Санузел с мраморным полом и монолитной раковиной – фото дизайна интерьера
Сортировать:
Бюджет
Сортировать:Популярное за сегодня
161 - 180 из 3 183 фото
1 из 3
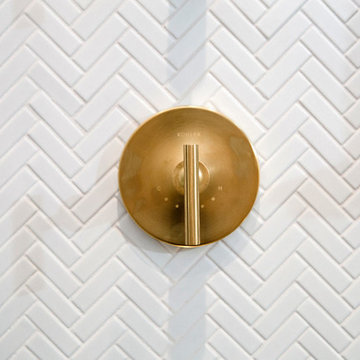
This bathroom remodel included a tub to shower conversion with a black and white vertical tile design, a herringbone design, shaker cabinets, and fun patterned wallpaper. All of these elements work together to create an inviting guest bathroom space!
Construction: Skelly Home Renovations; Design: Maureen Stevens; Sophie Epton Photography
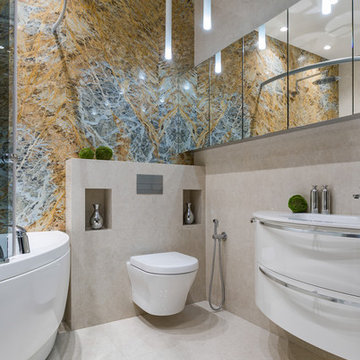
Дизайн и декор - Елена Свема
Ремонт и отделочные работы - Svema Design
Фотограф - Алексей Трофимов
Свежая идея для дизайна: главная ванная комната среднего размера в современном стиле с плоскими фасадами, белыми фасадами, угловой ванной, душем над ванной, инсталляцией, синей плиткой, желтой плиткой, мраморной плиткой, мраморным полом, мраморной столешницей, бежевым полом, душем с раздвижными дверями и монолитной раковиной - отличное фото интерьера
Свежая идея для дизайна: главная ванная комната среднего размера в современном стиле с плоскими фасадами, белыми фасадами, угловой ванной, душем над ванной, инсталляцией, синей плиткой, желтой плиткой, мраморной плиткой, мраморным полом, мраморной столешницей, бежевым полом, душем с раздвижными дверями и монолитной раковиной - отличное фото интерьера
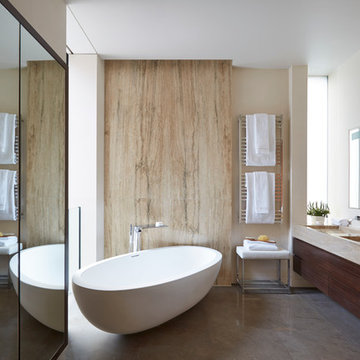
Идея дизайна: ванная комната в современном стиле с монолитной раковиной, плоскими фасадами, фасадами цвета дерева среднего тона, мраморной столешницей, коричневой плиткой, плиткой из листового камня, бежевыми стенами и мраморным полом
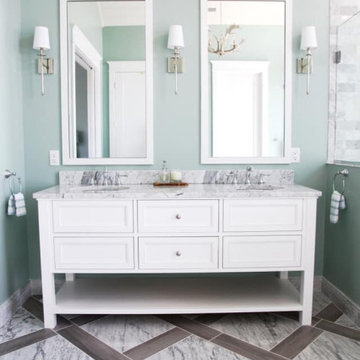
Свежая идея для дизайна: главная ванная комната в морском стиле с фасадами островного типа, белыми фасадами, душем в нише, синими стенами, мраморным полом, монолитной раковиной, мраморной столешницей, серым полом, душем с распашными дверями, серой столешницей, тумбой под две раковины и напольной тумбой - отличное фото интерьера
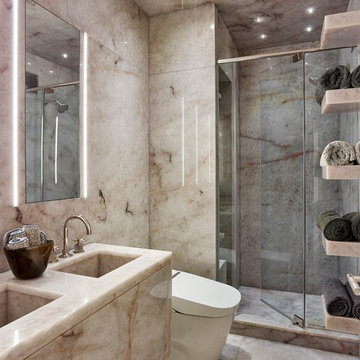
Jeffrey Totaro
На фото: главная ванная комната среднего размера в современном стиле с душем в нише, унитазом-моноблоком, бежевой плиткой, плиткой из листового камня, бежевыми стенами, мраморным полом, монолитной раковиной и мраморной столешницей
На фото: главная ванная комната среднего размера в современном стиле с душем в нише, унитазом-моноблоком, бежевой плиткой, плиткой из листового камня, бежевыми стенами, мраморным полом, монолитной раковиной и мраморной столешницей
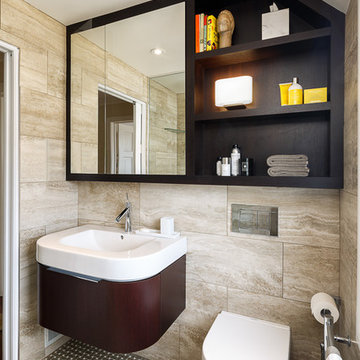
This project was inspired by contemporary style with their personal feel to them. They are 'his and her' master bathrooms, with each of their personality incorporated in them. The designer pushed these home owners to think out of the box and used the difficult roofing style to their advantage in creating these stunning bathrooms.
HAPPY D VANITY BY DURAVIT
Designed by Astro Design Centre - Ottawa, Canada
DoubleSpace Photography
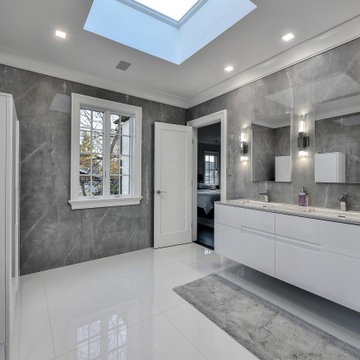
A professional couple wanted a luxurious, yet serene master bathroom/spa. They are fascinated with the modern, simple look that exudes beauty and relaxation. Their “wish list”: Enlarged bathroom; walk-in steam shower; heated shower bench built long enough to lay on; natural light; easy to maintain; modern shower fixtures. The interior finishes had to be soothing and beautiful. The outcome is spectacular!
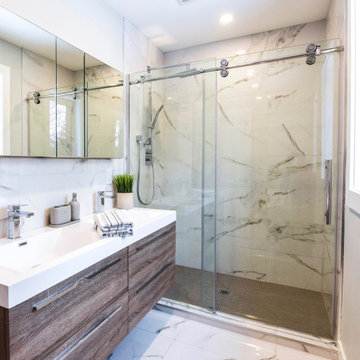
Master bathroom with marble floor and wall tile. Shower floor is in a mocha mosaic tile.
На фото: главная ванная комната среднего размера в современном стиле с плоскими фасадами, белыми фасадами, душем в нише, унитазом-моноблоком, белой плиткой, мраморной плиткой, серыми стенами, мраморным полом, монолитной раковиной, столешницей из искусственного кварца, белым полом, шторкой для ванной и белой столешницей
На фото: главная ванная комната среднего размера в современном стиле с плоскими фасадами, белыми фасадами, душем в нише, унитазом-моноблоком, белой плиткой, мраморной плиткой, серыми стенами, мраморным полом, монолитной раковиной, столешницей из искусственного кварца, белым полом, шторкой для ванной и белой столешницей
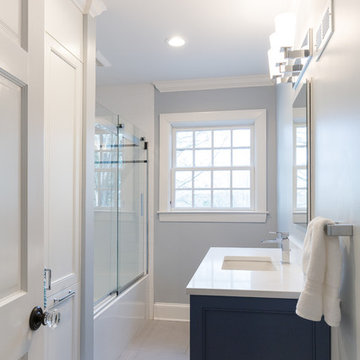
A secondary bathroom was also updated.
Jon Courville Photography
Стильный дизайн: маленькая ванная комната в стиле неоклассика (современная классика) с фасадами с выступающей филенкой, фасадами цвета дерева среднего тона, угловым душем, унитазом-моноблоком, серой плиткой, мраморной плиткой, серыми стенами, мраморным полом, душевой кабиной, монолитной раковиной, столешницей из кварцита, белым полом и душем с распашными дверями для на участке и в саду - последний тренд
Стильный дизайн: маленькая ванная комната в стиле неоклассика (современная классика) с фасадами с выступающей филенкой, фасадами цвета дерева среднего тона, угловым душем, унитазом-моноблоком, серой плиткой, мраморной плиткой, серыми стенами, мраморным полом, душевой кабиной, монолитной раковиной, столешницей из кварцита, белым полом и душем с распашными дверями для на участке и в саду - последний тренд
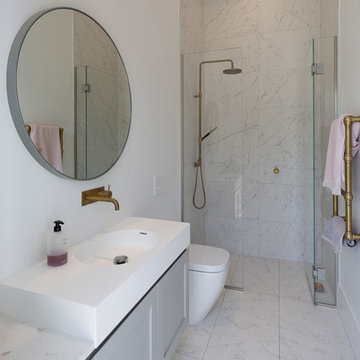
Simple and clean white marble ensuite with paneled grey vanity and brass fixtures.
Jamie Corbel
Идея дизайна: маленькая ванная комната в стиле неоклассика (современная классика) с серыми фасадами, душем без бортиков, унитазом-моноблоком, серой плиткой, мраморной плиткой, белыми стенами, мраморным полом, мраморной столешницей, серым полом, душем с распашными дверями, белой столешницей, фасадами с утопленной филенкой, душевой кабиной и монолитной раковиной для на участке и в саду
Идея дизайна: маленькая ванная комната в стиле неоклассика (современная классика) с серыми фасадами, душем без бортиков, унитазом-моноблоком, серой плиткой, мраморной плиткой, белыми стенами, мраморным полом, мраморной столешницей, серым полом, душем с распашными дверями, белой столешницей, фасадами с утопленной филенкой, душевой кабиной и монолитной раковиной для на участке и в саду
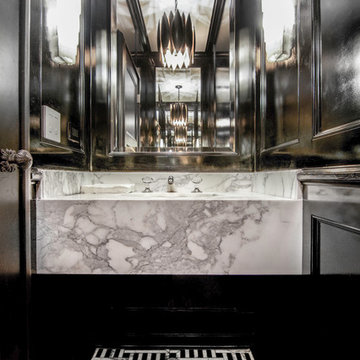
Calvin Baines
Источник вдохновения для домашнего уюта: туалет среднего размера в средиземноморском стиле с инсталляцией, черно-белой плиткой, черными стенами, мраморным полом, монолитной раковиной и мраморной столешницей
Источник вдохновения для домашнего уюта: туалет среднего размера в средиземноморском стиле с инсталляцией, черно-белой плиткой, черными стенами, мраморным полом, монолитной раковиной и мраморной столешницей
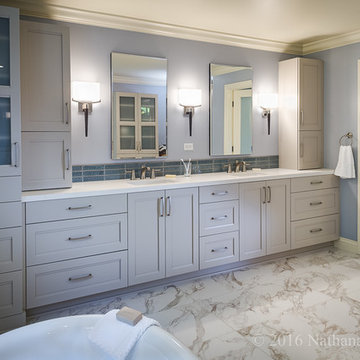
Separate water closet provides privacy and porcelian tile floor creates subtle movement in the bathroom.
Свежая идея для дизайна: большая главная ванная комната в стиле неоклассика (современная классика) с фасадами в стиле шейкер, белыми фасадами, отдельно стоящей ванной, душем в нише, раздельным унитазом, синей плиткой, стеклянной плиткой, синими стенами, мраморным полом, монолитной раковиной и столешницей из искусственного камня - отличное фото интерьера
Свежая идея для дизайна: большая главная ванная комната в стиле неоклассика (современная классика) с фасадами в стиле шейкер, белыми фасадами, отдельно стоящей ванной, душем в нише, раздельным унитазом, синей плиткой, стеклянной плиткой, синими стенами, мраморным полом, монолитной раковиной и столешницей из искусственного камня - отличное фото интерьера
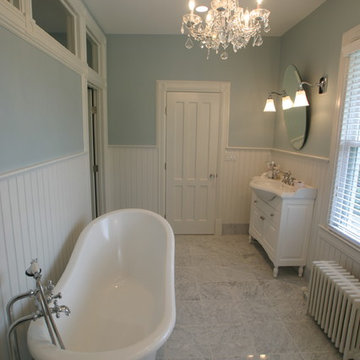
Victorian styled master bathroom with claw foot tub that is enhanced by a crystal chandelier. Wall sconces flank the oval mirror over the vanity.
The blue colored walls only enhance the tile floor and white plumbing fixtures. The walls are lined with white wainscoting and the floor with marble tile.
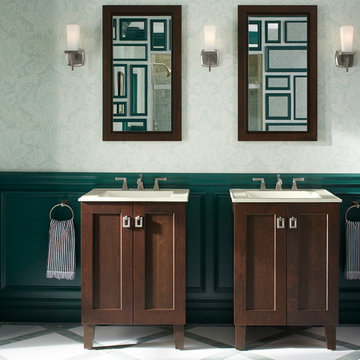
Bring Shaker style elegance to the bathroom with the Poplin vanity and coordinating features.
Стильный дизайн: огромная главная ванная комната в классическом стиле с монолитной раковиной, фасадами в стиле шейкер, темными деревянными фасадами, столешницей из искусственного камня, зелеными стенами и мраморным полом - последний тренд
Стильный дизайн: огромная главная ванная комната в классическом стиле с монолитной раковиной, фасадами в стиле шейкер, темными деревянными фасадами, столешницей из искусственного камня, зелеными стенами и мраморным полом - последний тренд
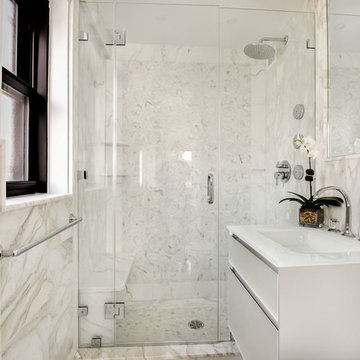
Elizabeth Dooley
Пример оригинального дизайна: маленькая главная ванная комната в стиле неоклассика (современная классика) с стеклянными фасадами, серыми фасадами, душем в нише, унитазом-моноблоком, серой плиткой, мраморной плиткой, серыми стенами, мраморным полом, монолитной раковиной, стеклянной столешницей, серым полом и душем с распашными дверями для на участке и в саду
Пример оригинального дизайна: маленькая главная ванная комната в стиле неоклассика (современная классика) с стеклянными фасадами, серыми фасадами, душем в нише, унитазом-моноблоком, серой плиткой, мраморной плиткой, серыми стенами, мраморным полом, монолитной раковиной, стеклянной столешницей, серым полом и душем с распашными дверями для на участке и в саду
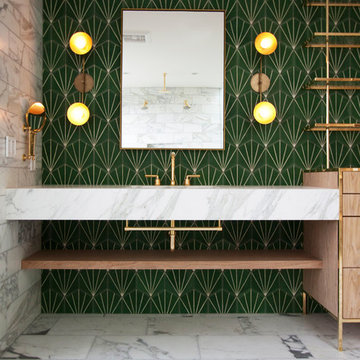
Master Bath with green encaustic tile
Пример оригинального дизайна: большая главная ванная комната в современном стиле с открытыми фасадами, светлыми деревянными фасадами, ванной в нише, открытым душем, черно-белой плиткой, мраморной плиткой, зелеными стенами, мраморным полом, монолитной раковиной и мраморной столешницей
Пример оригинального дизайна: большая главная ванная комната в современном стиле с открытыми фасадами, светлыми деревянными фасадами, ванной в нише, открытым душем, черно-белой плиткой, мраморной плиткой, зелеными стенами, мраморным полом, монолитной раковиной и мраморной столешницей
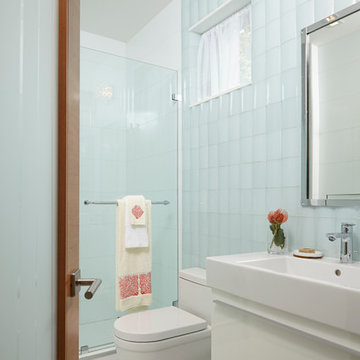
This home in the heart of Key West, Florida, the southernmost point of the United States, was under construction when J Design Group was selected as the head interior designer to manage and oversee the project to the client’s needs and taste. The very sought-after area, named Casa Marina, is highly desired and right on the dividing line of the historic neighborhood of Key West. The client who was then still living in Georgia, has now permanently moved into this newly-designed beautiful, relaxing, modern and tropical home.
Key West,
South Florida,
Miami,
Miami Interior Designers,
Miami Interior Designer,
Interior Designers Miami,
Interior Designer Miami,
Modern Interior Designers,
Modern Interior Designer,
Modern interior decorators,
Modern interior decorator,
Contemporary Interior Designers,
Contemporary Interior Designer,
Interior design decorators,
Interior design decorator,
Interior Decoration and Design,
Black Interior Designers,
Black Interior Designer,
Interior designer,
Interior designers,
Interior design decorators,
Interior design decorator,
Home interior designers,
Home interior designer,
Interior design companies,
Interior decorators,
Interior decorator,
Decorators,
Decorator,
Miami Decorators,
Miami Decorator,
Decorators Miami,
Decorator Miami,
Interior Design Firm,
Interior Design Firms,
Interior Designer Firm,
Interior Designer Firms,
Interior design,
Interior designs,
Home decorators,
Interior decorating Miami,
Best Interior Designers,
Interior design decorator,

A chorus of concrete, stone and wood strike a harmonious note in this modern master bath. The extra thick cream concrete countertop features an integrated sink which is serviced by brass plumbing mounted onto the tall backsplash. Above the faucet is a bronze light with frosted glass cylinders. Reflected in the expansive mirror is the nearby closet. The vanity is stained a harm honey and floats above the floor allowing for accent lighting to cast an ethereal glow underneath. Ivory walls and ceiling quietly set the stage, allowing the room’s natural elements to sing.
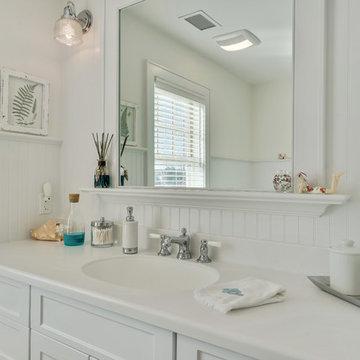
A truly beautiful addition to the Normandy Beach community, this custom home sits overlooking the Barnegat Bay. A summer escape for an ever-growing family, Falcon Industries has had the privelege of building two custom homes for this amazing family. Taking into consideration new building codes and elevations put in place following Hurricane Sandy, this home artfully meets these standards while creating a comfortable and inviting respite from the everyday. Custom furniture, including bedding and dressers hand-built by the Falcon team, are just some of the magical elements of this residence.
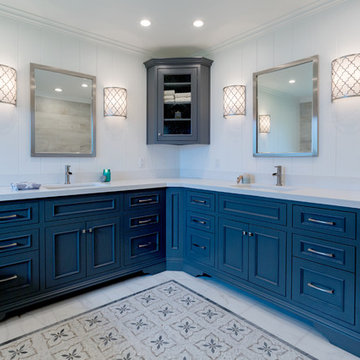
Пример оригинального дизайна: главная ванная комната среднего размера в стиле кантри с фасадами с утопленной филенкой, синими фасадами, ванной в нише, душем над ванной, унитазом-моноблоком, белыми стенами, мраморным полом, монолитной раковиной, столешницей из искусственного кварца и белым полом
Санузел с мраморным полом и монолитной раковиной – фото дизайна интерьера
9

