Санузел с мраморным полом и любым потолком – фото дизайна интерьера
Сортировать:
Бюджет
Сортировать:Популярное за сегодня
141 - 160 из 2 314 фото
1 из 3
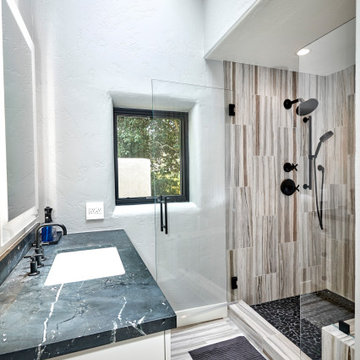
Urban Mountain lifestyle. The client came from a resort ski town in Colorado to city life. Bringing the casual lifestyle to this home you can see the urban cabin influence. This lifestyle can be compact, light-filled, clever, practical, simple, sustainable, and a dream to live in. It will have a well designed floor plan and beautiful details to create everyday astonishment. Life in the city can be both fulfilling and delightful.
Design Signature Designs Kitchen Bath
Contractor MC Construction
Photographer Sheldon of Ivestor
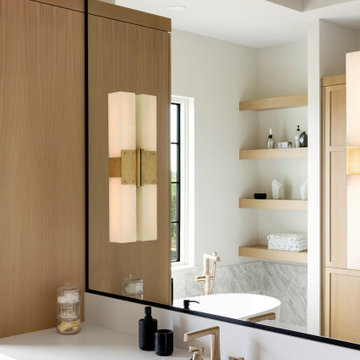
We love how the mix of materials-- dark metals, white oak cabinetry and marble flooring-- all work together to create this sophisticated and relaxing space.
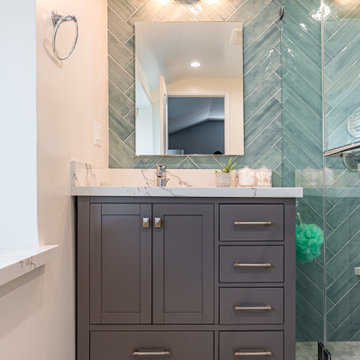
Step into modern luxury with this beautiful bathroom in Costa Mesa, CA. Featuring a light teal 45 degree herringbone pattern back wall, this new construction offers a unique and contemporary vibe. The vanity boasts rich brown cabinets and an elegant white marble countertop, while the shower features two niches with intricate designs inside. The attention to detail and sophisticated color palette exudes a sense of refined elegance that will leave any homeowner feeling pampered and relaxed.
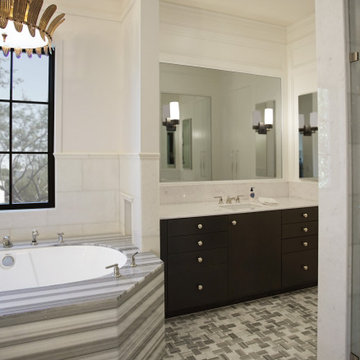
Heather Ryan, Interior Architecture & Design
H. Ryan Studio ~ Scottsdale AZ
www.hryanstudio.com
Источник вдохновения для домашнего уюта: огромная главная ванная комната в стиле неоклассика (современная классика) с фасадами с утопленной филенкой, черными фасадами, отдельно стоящей ванной, двойным душем, биде, белой плиткой, мраморной плиткой, белыми стенами, мраморным полом, накладной раковиной, мраморной столешницей, разноцветным полом, открытым душем, белой столешницей, нишей, тумбой под две раковины, встроенной тумбой, кессонным потолком и панелями на части стены
Источник вдохновения для домашнего уюта: огромная главная ванная комната в стиле неоклассика (современная классика) с фасадами с утопленной филенкой, черными фасадами, отдельно стоящей ванной, двойным душем, биде, белой плиткой, мраморной плиткой, белыми стенами, мраморным полом, накладной раковиной, мраморной столешницей, разноцветным полом, открытым душем, белой столешницей, нишей, тумбой под две раковины, встроенной тумбой, кессонным потолком и панелями на части стены

Источник вдохновения для домашнего уюта: большой главный совмещенный санузел в классическом стиле с фасадами с утопленной филенкой, искусственно-состаренными фасадами, отдельно стоящей ванной, двойным душем, унитазом-моноблоком, разноцветной плиткой, мраморной плиткой, разноцветными стенами, мраморным полом, врезной раковиной, столешницей из кварцита, разноцветным полом, душем с распашными дверями, разноцветной столешницей, тумбой под две раковины, встроенной тумбой, сводчатым потолком и обоями на стенах
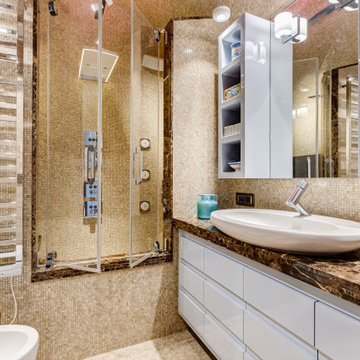
Bagno con pavimento, pareti e volta in mosaico marmoreo, finiture in marmo "emperador brown" e laccatura in "Grigio di Parma". Lavabo da appoggio con troppo-pieno incorporato (senza foro). Vasca-doccia in mosaico, con sedile.
Bathroom finished with marble mosaic on floor, walls and vault, "emperador brown" marble details and light blue lacquering. Countertop washbasin with built-in overflow (no hole needed). Shower-tub with glass door, shower seat and marble mosaic finishing.
Photographer: Luca Tranquilli

The master bath is a true oasis, with white marble on the floor, countertop and backsplash, in period-appropriate subway and basket-weave patterns. Wall and floor-mounted chrome fixtures at the sink, tub and shower provide vintage charm and contemporary function. Chrome accents are also found in the light fixtures, cabinet hardware and accessories. The heated towel bars and make-up area with lit mirror provide added luxury. Access to the master closet is through the wood 5-panel pocket door.
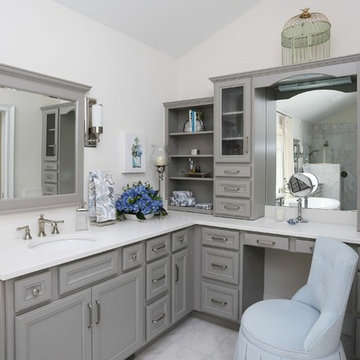
This main bath suite is a dream come true for my client. We worked together to fix the architects weird floor plan. Now the plan has the free standing bathtub in perfect position. We also fixed the plan for the master bedroom and dual His/Her closets. The marble shower and floor with inlaid tile rug, gray cabinets and Sherwin Williams #SW7001 Marshmallow walls complete the vision! Cat Wilborne Photgraphy
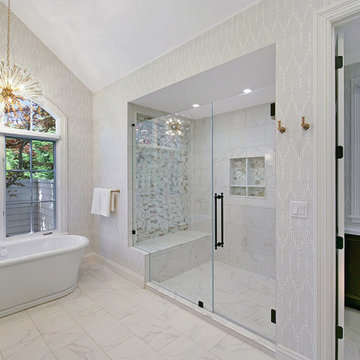
The objective of these Danville homeowners was to update their primary bathroom, making more efficient use of their existing space without moving any plumbing. With the desired tub and tub filler in mind, Gayler shopped the country to find what the homeowners wanted. Their old soaking tub took up a lot of room, so it was replaced with a new freestanding tub retrofitted with a polished gold tub filler coming up from the floor.
Two large single vanities in a dark stain are topped with white Statuario polished Pental quartz countertops and backsplash. Completing the look is unique polished gold hardware and a large, walk-in shower with a beautiful mosaic feature wall and shower niche. Large wide plank tile floors and soft gray and white patterned wallpaper complete the look.
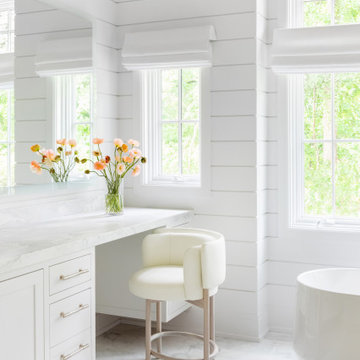
Advisement + Design - Construction advisement, custom millwork & custom furniture design, interior design & art curation by Chango & Co.
На фото: огромная главная ванная комната, совмещенная с туалетом в стиле неоклассика (современная классика) с фасадами с декоративным кантом, белыми фасадами, отдельно стоящей ванной, душем в нише, белыми стенами, мраморным полом, монолитной раковиной, мраморной столешницей, белым полом, душем с распашными дверями, белой столешницей, тумбой под две раковины, встроенной тумбой, сводчатым потолком и панелями на части стены
На фото: огромная главная ванная комната, совмещенная с туалетом в стиле неоклассика (современная классика) с фасадами с декоративным кантом, белыми фасадами, отдельно стоящей ванной, душем в нише, белыми стенами, мраморным полом, монолитной раковиной, мраморной столешницей, белым полом, душем с распашными дверями, белой столешницей, тумбой под две раковины, встроенной тумбой, сводчатым потолком и панелями на части стены
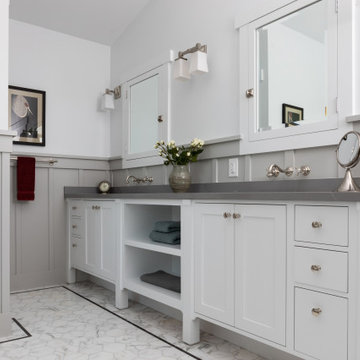
Идея дизайна: большая главная ванная комната в стиле кантри с фасадами в стиле шейкер, белыми фасадами, белой плиткой, керамической плиткой, белыми стенами, мраморным полом, врезной раковиной, столешницей из искусственного кварца, белым полом, серой столешницей, тумбой под две раковины, встроенной тумбой, сводчатым потолком и панелями на стенах
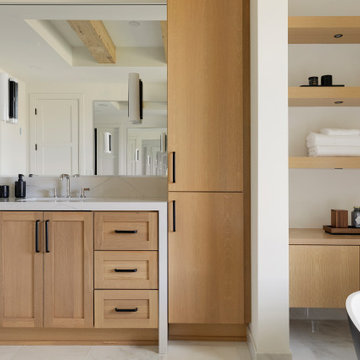
The owners’ suite bathroom has so many of today’s desired amenities from a dramatic freestanding tub and large shower to separate vanities. The “Ella” Cambria countertops with a waterfall edge separate the white oak cabinetry and go perfectly with the luxurious marble flooring.

When the homeowners purchased this Victorian family home, this bathroom was originally a dressing room. With two beautiful large sash windows which have far-fetching views of the sea, it was immediately desired for a freestanding bath to be placed underneath the window so the views can be appreciated. This is truly a beautiful space that feels calm and collected when you walk in – the perfect antidote to the hustle and bustle of modern family life.
The bathroom is accessed from the main bedroom via a few steps. Honed marble hexagon tiles from Ca’Pietra adorn the floor and the Victoria + Albert Amiata freestanding bath with its organic curves and elegant proportions sits in front of the sash window for an elegant impact and view from the bedroom.

На фото: главная ванная комната среднего размера в стиле кантри с белыми фасадами, раздельным унитазом, белой плиткой, плиткой под дерево, коричневыми стенами, мраморным полом, настольной раковиной, мраморной столешницей, белым полом, душем с раздвижными дверями, белой столешницей, тумбой под одну раковину, напольной тумбой, деревянным потолком и панелями на стенах с
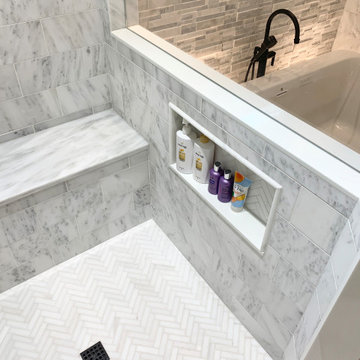
Master bathroom
Свежая идея для дизайна: большая главная ванная комната в классическом стиле с фасадами с декоративным кантом, белыми фасадами, отдельно стоящей ванной, угловым душем, раздельным унитазом, белой плиткой, мраморной плиткой, серыми стенами, мраморным полом, врезной раковиной, мраморной столешницей, белым полом, душем с распашными дверями, серой столешницей, сиденьем для душа, тумбой под две раковины, встроенной тумбой, потолком из вагонки и стенами из вагонки - отличное фото интерьера
Свежая идея для дизайна: большая главная ванная комната в классическом стиле с фасадами с декоративным кантом, белыми фасадами, отдельно стоящей ванной, угловым душем, раздельным унитазом, белой плиткой, мраморной плиткой, серыми стенами, мраморным полом, врезной раковиной, мраморной столешницей, белым полом, душем с распашными дверями, серой столешницей, сиденьем для душа, тумбой под две раковины, встроенной тумбой, потолком из вагонки и стенами из вагонки - отличное фото интерьера
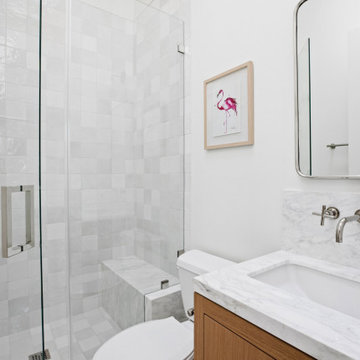
Источник вдохновения для домашнего уюта: ванная комната среднего размера в стиле неоклассика (современная классика) с плоскими фасадами, коричневыми фасадами, отдельно стоящей ванной, душем в нише, унитазом-моноблоком, белой плиткой, мраморной плиткой, белыми стенами, мраморным полом, душевой кабиной, врезной раковиной, столешницей из искусственного кварца, белым полом, душем с распашными дверями, белой столешницей, тумбой под одну раковину, встроенной тумбой и кессонным потолком

In this expansive marble-clad bathroom, elegance meets modern sophistication. The space is adorned with luxurious marble finishes, creating a sense of opulence. A glass door adds a touch of contemporary flair, allowing natural light to cascade over the polished surfaces. The inclusion of two sinks enhances functionality, embodying a perfect blend of style and practicality in this lavishly appointed bathroom.
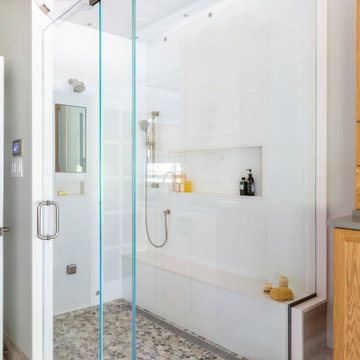
Custom Shower enclosure with Steamist therapy, chromatherapy, speaker system, de-fogging mirror, Rainhead, shower bench and niche
На фото: огромный главный совмещенный санузел в стиле неоклассика (современная классика) с фасадами в стиле шейкер, светлыми деревянными фасадами, отдельно стоящей ванной, душем в нише, инсталляцией, серой плиткой, мраморной плиткой, бежевыми стенами, мраморным полом, врезной раковиной, столешницей из искусственного кварца, бежевым полом, душем с распашными дверями, серой столешницей, тумбой под две раковины, подвесной тумбой и сводчатым потолком с
На фото: огромный главный совмещенный санузел в стиле неоклассика (современная классика) с фасадами в стиле шейкер, светлыми деревянными фасадами, отдельно стоящей ванной, душем в нише, инсталляцией, серой плиткой, мраморной плиткой, бежевыми стенами, мраморным полом, врезной раковиной, столешницей из искусственного кварца, бежевым полом, душем с распашными дверями, серой столешницей, тумбой под две раковины, подвесной тумбой и сводчатым потолком с
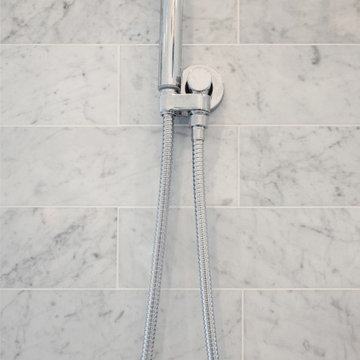
Our Lakewood clients came to Advance Design dreaming of a home spa with fresh, clean, elegant details. The design process was important, as our clients had found polished nickel sconces that set the tone for the design. Our designer moved the toilet to the other side of the existing layout to open up the space and let more light in. Once the layout was set and the 3D illustrations completed, our clients were sold.
The finished product is better than our clients ever imagined. They achieved a five-star master bath feel in the comfort of their own home. The fresh and clean vibe is evident in the master bath vanity, with Sea Salt Maple Cabinets from Medallion. These bright white cabinets are complemented by the Calacatta Quartz countertop with undermount sinks and stainless-steel Kohler faucets.
Hexagon Firenze Carrara Honed tile covers the floor, and shower floor adding stunning texture. A large glass shower is lined by 4 x 12” Firenze Carrara Polished tile that matches the flooring. The stainless-steel shower fixtures from Rohl are truly unique. Gold accents in the mirror and pendant light fixture contrast the bright white colors of the tub and walls. It wouldn’t be surprising to see this bathroom in a five-star hotel.
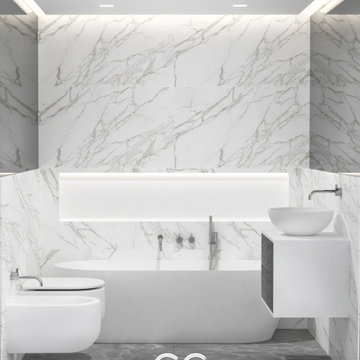
На фото: маленькая главная ванная комната в стиле модернизм с плоскими фасадами, серыми фасадами, гидромассажной ванной, душем над ванной, раздельным унитазом, белой плиткой, мраморной плиткой, белыми стенами, мраморным полом, консольной раковиной, столешницей из дерева, серым полом, белой столешницей, нишей, тумбой под одну раковину, подвесной тумбой и потолком из вагонки для на участке и в саду
Санузел с мраморным полом и любым потолком – фото дизайна интерьера
8

