Санузел с мраморным полом и любой отделкой стен – фото дизайна интерьера
Сортировать:
Бюджет
Сортировать:Популярное за сегодня
241 - 260 из 3 169 фото
1 из 3

Свежая идея для дизайна: маленький туалет в стиле модернизм с фасадами в стиле шейкер, белыми фасадами, унитазом-моноблоком, белой плиткой, плиткой мозаикой, белыми стенами, мраморным полом, врезной раковиной, столешницей из искусственного кварца, белым полом, белой столешницей, встроенной тумбой и обоями на стенах для на участке и в саду - отличное фото интерьера

There are all the details and classical touches of a grand Parisian hotel in this his and her master bathroom and closet remodel. This space features marble wainscotting, deep jewel tone colors, a clawfoot tub by Victoria & Albert, chandelier lighting, and gold accents throughout.
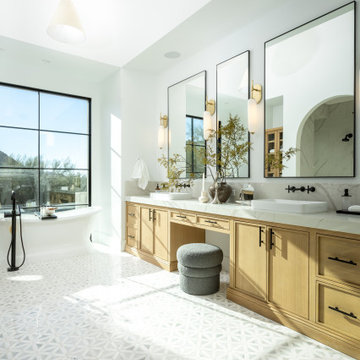
Источник вдохновения для домашнего уюта: большая главная ванная комната в стиле неоклассика (современная классика) с фасадами с выступающей филенкой, бежевыми фасадами, отдельно стоящей ванной, открытым душем, раздельным унитазом, белой плиткой, мраморной плиткой, белыми стенами, мраморным полом, настольной раковиной, столешницей из искусственного кварца, белым полом, душем с распашными дверями, белой столешницей, сиденьем для душа, тумбой под две раковины, встроенной тумбой, сводчатым потолком и обоями на стенах
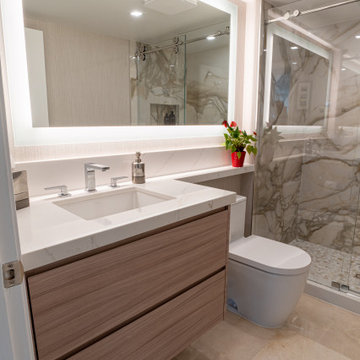
Innovative Design Build was hired to renovate a 2 bedroom 2 bathroom condo in the prestigious Symphony building in downtown Fort Lauderdale, Florida. The project included a full renovation of the kitchen, guest bathroom and primary bathroom. We also did small upgrades throughout the remainder of the property. The goal was to modernize the property using upscale finishes creating a streamline monochromatic space. The customization throughout this property is vast, including but not limited to: a hidden electrical panel, popup kitchen outlet with a stone top, custom kitchen cabinets and vanities. By using gorgeous finishes and quality products the client is sure to enjoy his home for years to come.

Transitional style bathroom renovation with navy blue shower tiles, hexagon marble floor tiles, brass and marble double sink vanity and gold with navy blue wall paper
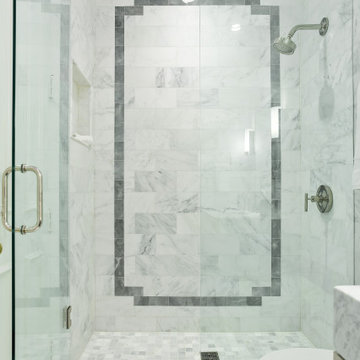
This ensuite bathroom has the perfect neutral backdrop and design. Greys and whites overpower this space to keep it simple yet stunning. Faucets, accessories, and shower fixtures are from Kohler's Purist collection in Satin Nickel. The commode, also from Kohler, is a One-Piece from the San Souci collection, making it easy to keep clean. Most of the tile was sourced through our local Renaissance Tile dealer. Asian Statuary marble lines the floors, wall wainscot, and shower. They grey accent tile is the Allure Light Marble Polished from Marble Systems. A clear glass shower entry with brushed nickel clamps and hardware lets you see the design without sacrifice.
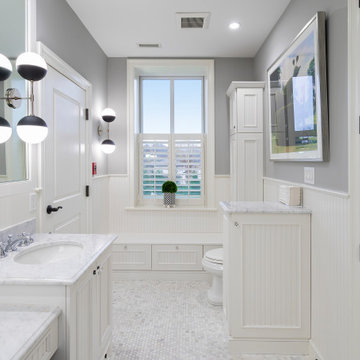
This condominium is modern and sleek, while still retaining much of its traditional charm. We added paneling to the walls, archway, door frames, and around the fireplace for a special and unique look throughout the home. To create the entry with convenient built-in shoe storage and bench, we cut an alcove an existing to hallway. The deep-silled windows in the kitchen provided the perfect place for an eating area, which we outfitted with shelving for additional storage. Form, function, and design united in the beautiful black and white kitchen. It is a cook’s dream with ample storage and counter space. The bathrooms play with gray and white in different materials and textures to create timeless looks. The living room’s built-in shelves and reading nook in the bedroom add detail and storage to the home. The pops of color and eye-catching light fixtures make this condo joyful and fun.
Rudloff Custom Builders has won Best of Houzz for Customer Service in 2014, 2015, 2016, 2017, 2019, 2020, and 2021. We also were voted Best of Design in 2016, 2017, 2018, 2019, 2020, and 2021, which only 2% of professionals receive. Rudloff Custom Builders has been featured on Houzz in their Kitchen of the Week, What to Know About Using Reclaimed Wood in the Kitchen as well as included in their Bathroom WorkBook article. We are a full service, certified remodeling company that covers all of the Philadelphia suburban area. This business, like most others, developed from a friendship of young entrepreneurs who wanted to make a difference in their clients’ lives, one household at a time. This relationship between partners is much more than a friendship. Edward and Stephen Rudloff are brothers who have renovated and built custom homes together paying close attention to detail. They are carpenters by trade and understand concept and execution. Rudloff Custom Builders will provide services for you with the highest level of professionalism, quality, detail, punctuality and craftsmanship, every step of the way along our journey together.
Specializing in residential construction allows us to connect with our clients early in the design phase to ensure that every detail is captured as you imagined. One stop shopping is essentially what you will receive with Rudloff Custom Builders from design of your project to the construction of your dreams, executed by on-site project managers and skilled craftsmen. Our concept: envision our client’s ideas and make them a reality. Our mission: CREATING LIFETIME RELATIONSHIPS BUILT ON TRUST AND INTEGRITY.
Photo Credit: Linda McManus Images
Design Credit: Staci Levy Designs
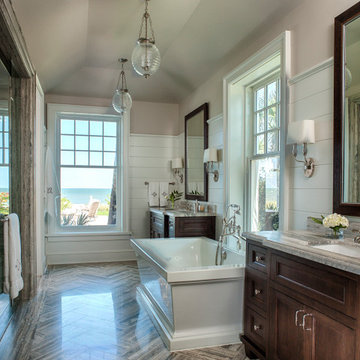
Источник вдохновения для домашнего уюта: большая главная ванная комната в классическом стиле с фасадами с утопленной филенкой, темными деревянными фасадами, отдельно стоящей ванной, душем в нише, белыми стенами, мраморным полом, врезной раковиной, мраморной столешницей, бежевым полом, душем с распашными дверями, встроенной тумбой и панелями на стенах

Источник вдохновения для домашнего уюта: большая детская ванная комната в современном стиле с плоскими фасадами, отдельно стоящей ванной, открытым душем, инсталляцией, белой плиткой, мраморной плиткой, синими стенами, мраморным полом, мраморной столешницей, белым полом, открытым душем, акцентной стеной, тумбой под одну раковину и напольной тумбой
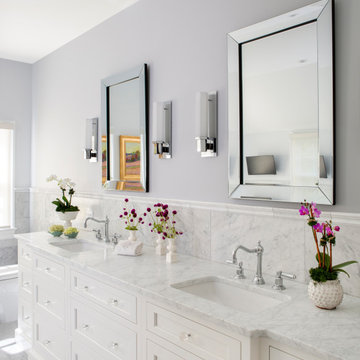
Housed in the new addition, the spacious modern bathroom accommodates a couple comfortably. The vanity is custom designed. Carrara marble tile on the floors is paired with marble wainscot and backsplash for a luxurious look and feel.
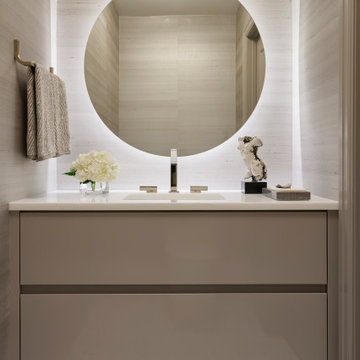
Идея дизайна: туалет с мраморным полом, врезной раковиной, мраморной столешницей, подвесной тумбой и обоями на стенах
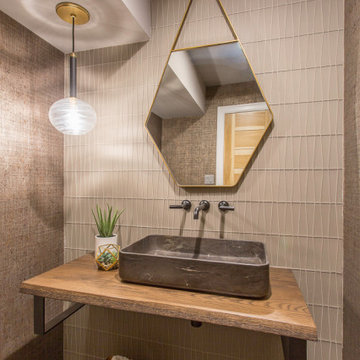
На фото: маленькая ванная комната в современном стиле с унитазом-моноблоком, стеклянной плиткой, мраморным полом, настольной раковиной, столешницей из дерева, коричневой столешницей, тумбой под одну раковину, подвесной тумбой и обоями на стенах для на участке и в саду

Ein offenes "En Suite" Bad mit 2 Eingängen, separatem WC Raum und einer sehr klaren Linienführung. Die Großformatigen hochglänzenden Marmorfliesen (150/150 cm) geben dem Raum zusätzlich weite. Wanne, Waschtisch und Möbel von Falper Studio Frankfurt Armaturen Fukasawa (über acqua design frankfurt)
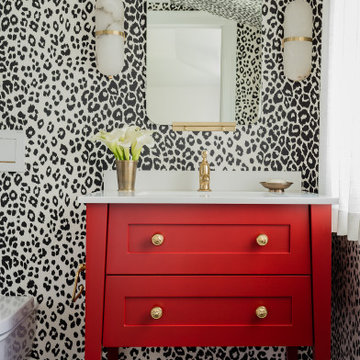
Summary of Scope: gut renovation/reconfiguration of kitchen, coffee bar, mudroom, powder room, 2 kids baths, guest bath, master bath and dressing room, kids study and playroom, study/office, laundry room, restoration of windows, adding wallpapers and window treatments
Background/description: The house was built in 1908, my clients are only the 3rd owners of the house. The prior owner lived there from 1940s until she died at age of 98! The old home had loads of character and charm but was in pretty bad condition and desperately needed updates. The clients purchased the home a few years ago and did some work before they moved in (roof, HVAC, electrical) but decided to live in the house for a 6 months or so before embarking on the next renovation phase. I had worked with the clients previously on the wife's office space and a few projects in a previous home including the nursery design for their first child so they reached out when they were ready to start thinking about the interior renovations. The goal was to respect and enhance the historic architecture of the home but make the spaces more functional for this couple with two small kids. Clients were open to color and some more bold/unexpected design choices. The design style is updated traditional with some eclectic elements. An early design decision was to incorporate a dark colored french range which would be the focal point of the kitchen and to do dark high gloss lacquered cabinets in the adjacent coffee bar, and we ultimately went with dark green.

We love this guest bathroom's custom vanity, the vaulted ceilings, marble floors, custom chair rail and the wallpaper.
На фото: огромный туалет в стиле рустика с фасадами с утопленной филенкой, серыми фасадами, унитазом-моноблоком, разноцветной плиткой, керамогранитной плиткой, разноцветными стенами, мраморным полом, настольной раковиной, мраморной столешницей, разноцветным полом, разноцветной столешницей, встроенной тумбой и обоями на стенах с
На фото: огромный туалет в стиле рустика с фасадами с утопленной филенкой, серыми фасадами, унитазом-моноблоком, разноцветной плиткой, керамогранитной плиткой, разноцветными стенами, мраморным полом, настольной раковиной, мраморной столешницей, разноцветным полом, разноцветной столешницей, встроенной тумбой и обоями на стенах с
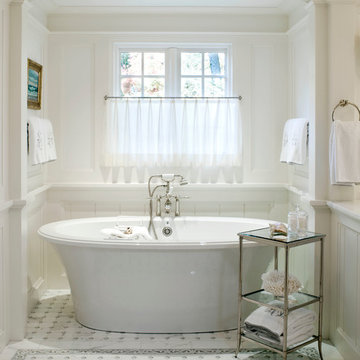
На фото: главная ванная комната в классическом стиле с отдельно стоящей ванной, мраморной столешницей, белой плиткой, плиткой мозаикой, белыми стенами и мраморным полом
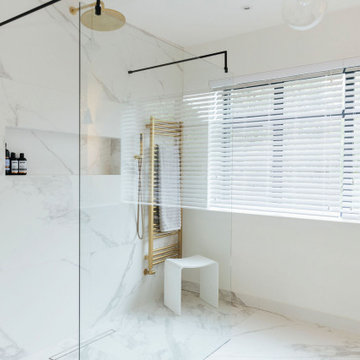
Tracy, one of our fabulous customers who last year undertook what can only be described as, a colossal home renovation!
With the help of her My Bespoke Room designer Milena, Tracy transformed her 1930's doer-upper into a truly jaw-dropping, modern family home. But don't take our word for it, see for yourself...

Источник вдохновения для домашнего уюта: маленький туалет в классическом стиле с плоскими фасадами, коричневыми фасадами, унитазом-моноблоком, синими стенами, мраморным полом, врезной раковиной, столешницей из искусственного кварца, белым полом, белой столешницей, напольной тумбой и панелями на стенах для на участке и в саду

A family bathroom with a touch of luxury. In contrast the top floor shower room, this space is flooded with light from the large sky glazing. Colours and materials were chosen to further highlight the space, creating an open family bathroom for all to use and enjoy.
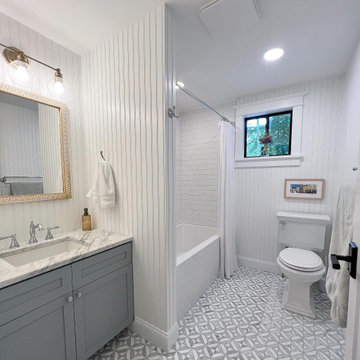
Crisp & Clean bathroom remodel. Floor to Ceiling beadboard, marble floors, deep soaking tub & lots of white!
Стильный дизайн: ванная комната среднего размера в классическом стиле с фасадами в стиле шейкер, синими фасадами, душем над ванной, белой плиткой, плиткой кабанчик, белыми стенами, мраморным полом, мраморной столешницей, шторкой для ванной, тумбой под одну раковину, встроенной тумбой и панелями на стенах - последний тренд
Стильный дизайн: ванная комната среднего размера в классическом стиле с фасадами в стиле шейкер, синими фасадами, душем над ванной, белой плиткой, плиткой кабанчик, белыми стенами, мраморным полом, мраморной столешницей, шторкой для ванной, тумбой под одну раковину, встроенной тумбой и панелями на стенах - последний тренд
Санузел с мраморным полом и любой отделкой стен – фото дизайна интерьера
13

