Санузел с мраморным полом и деревянными стенами – фото дизайна интерьера
Сортировать:
Бюджет
Сортировать:Популярное за сегодня
41 - 60 из 159 фото
1 из 3
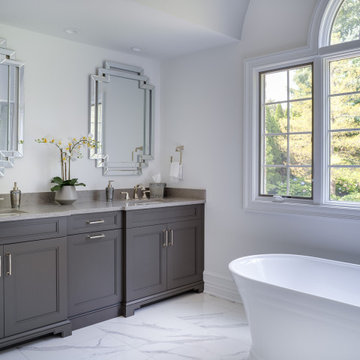
Источник вдохновения для домашнего уюта: большая главная ванная комната в стиле модернизм с фасадами с утопленной филенкой, коричневыми фасадами, отдельно стоящей ванной, душевой комнатой, унитазом-моноблоком, белой плиткой, мраморной плиткой, белыми стенами, мраморным полом, врезной раковиной, столешницей из гранита, белым полом, душем с распашными дверями, коричневой столешницей, нишей, тумбой под две раковины, напольной тумбой, сводчатым потолком и деревянными стенами
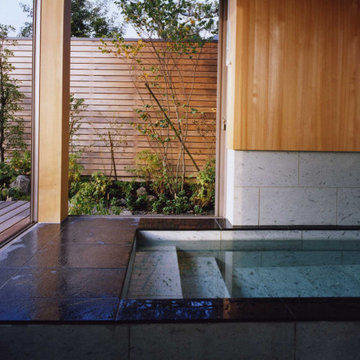
木々に囲まれた傾斜地に突き出たように建っている住まいです。広い敷地の中、敢えて崖側に配し、更にデッキを張り出して積極的に眺望を取り込み、斜面下の桜並木を見下ろす様にリビングスペースを設けています。斜面、レベル差といった敷地の不利な条件に、趣の異なる三つの庭を対峙させる事で、空間に違った個性を持たせ、豊かな居住空間を創る事を目指しました。
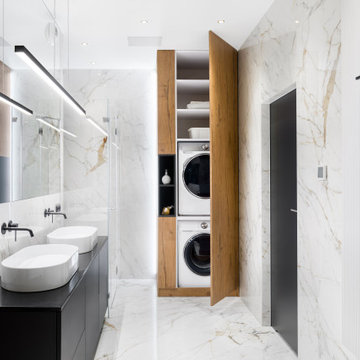
Идея дизайна: большая детская ванная комната в белых тонах с отделкой деревом в современном стиле с плоскими фасадами, черными фасадами, отдельно стоящей ванной, душевой комнатой, инсталляцией, черно-белой плиткой, мраморной плиткой, разноцветными стенами, мраморным полом, подвесной раковиной, белым полом, душем с распашными дверями, тумбой под две раковины, подвесной тумбой и деревянными стенами

This gem of a home was designed by homeowner/architect Eric Vollmer. It is nestled in a traditional neighborhood with a deep yard and views to the east and west. Strategic window placement captures light and frames views while providing privacy from the next door neighbors. The second floor maximizes the volumes created by the roofline in vaulted spaces and loft areas. Four skylights illuminate the ‘Nordic Modern’ finishes and bring daylight deep into the house and the stairwell with interior openings that frame connections between the spaces. The skylights are also operable with remote controls and blinds to control heat, light and air supply.
Unique details abound! Metal details in the railings and door jambs, a paneled door flush in a paneled wall, flared openings. Floating shelves and flush transitions. The main bathroom has a ‘wet room’ with the tub tucked under a skylight enclosed with the shower.
This is a Structural Insulated Panel home with closed cell foam insulation in the roof cavity. The on-demand water heater does double duty providing hot water as well as heat to the home via a high velocity duct and HRV system.
Architect: Eric Vollmer
Builder: Penny Lane Home Builders
Photographer: Lynn Donaldson
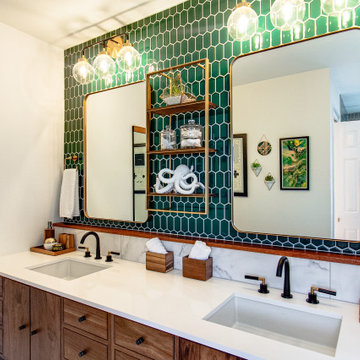
Leave the concrete jungle behind as you step into the serene colors of nature brought together in this couples shower spa. Luxurious Gold fixtures play against deep green picket fence tile and cool marble veining to calm, inspire and refresh your senses at the end of the day.
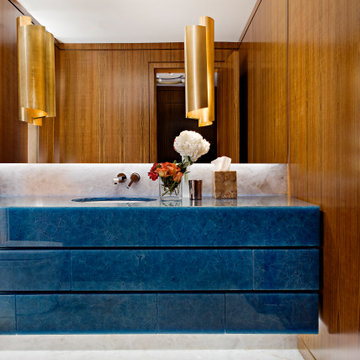
Modern Colour Home powder room
Источник вдохновения для домашнего уюта: большой туалет в современном стиле с плоскими фасадами, синими фасадами, коричневыми стенами, мраморным полом, врезной раковиной, столешницей из кварцита, белым полом, синей столешницей, подвесной тумбой и деревянными стенами
Источник вдохновения для домашнего уюта: большой туалет в современном стиле с плоскими фасадами, синими фасадами, коричневыми стенами, мраморным полом, врезной раковиной, столешницей из кварцита, белым полом, синей столешницей, подвесной тумбой и деревянными стенами
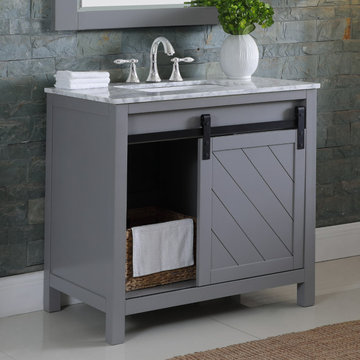
Kinsley Bathroom Vanity in Grey
Available in sizes 36" - 60"
Farmhouse style soft-closing door(s) & drawers with Carrara white marble countertop and undermount square sink.
Matching mirror option available
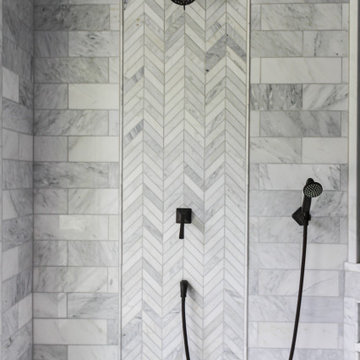
На фото: большая главная ванная комната с фасадами цвета дерева среднего тона, ванной на ножках, двойным душем, биде, серой плиткой, мраморной плиткой, серыми стенами, мраморным полом, врезной раковиной, столешницей из кварцита, белым полом, душем с распашными дверями, белой столешницей, сиденьем для душа, тумбой под две раковины, встроенной тумбой, сводчатым потолком и деревянными стенами с

This primary bath remodel has it all! It's not a huge space, but that didn't stop us from adding every beautiful detail. A herringbone marble floor, warm wood accent wall, light gray cabinetry, quartz counter surfaces, a wonderful walk-in shower and free-standing tub. The list goes on and on...
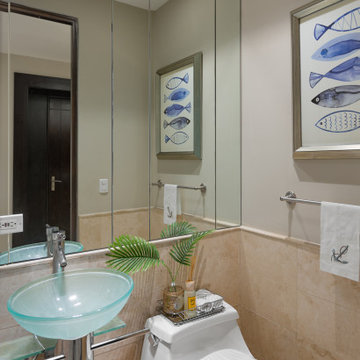
Пример оригинального дизайна: маленький туалет в современном стиле с открытыми фасадами, бирюзовыми фасадами, унитазом-моноблоком, бежевой плиткой, мраморной плиткой, бежевыми стенами, мраморным полом, настольной раковиной, стеклянной столешницей, бежевым полом, бирюзовой столешницей, подвесной тумбой, деревянным потолком и деревянными стенами для на участке и в саду
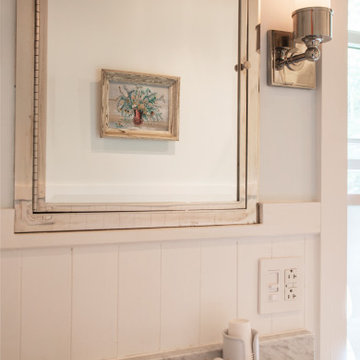
This custom cottage designed and built by Aaron Bollman is nestled in the Saugerties, NY. Situated in virgin forest at the foot of the Catskill mountains overlooking a babling brook, this hand crafted home both charms and relaxes the senses.
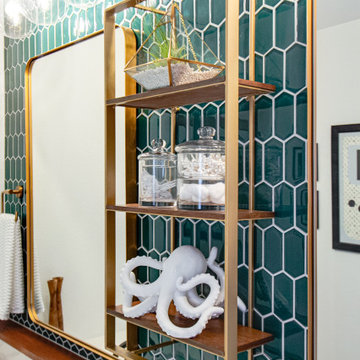
Leave the concrete jungle behind as you step into the serene colors of nature brought together in this couples shower spa. Luxurious Gold fixtures play against deep green picket fence tile and cool marble veining to calm, inspire and refresh your senses at the end of the day.
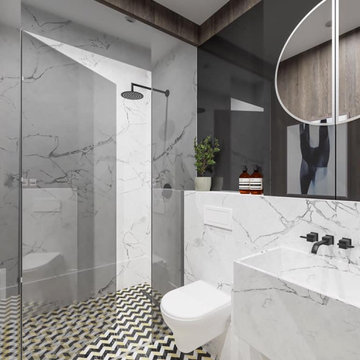
Источник вдохновения для домашнего уюта: маленькая главная ванная комната в стиле модернизм с серыми фасадами, открытым душем, инсталляцией, серой плиткой, мраморной плиткой, мраморным полом, монолитной раковиной, мраморной столешницей, душем с распашными дверями, белой столешницей, тумбой под одну раковину, встроенной тумбой и деревянными стенами для на участке и в саду
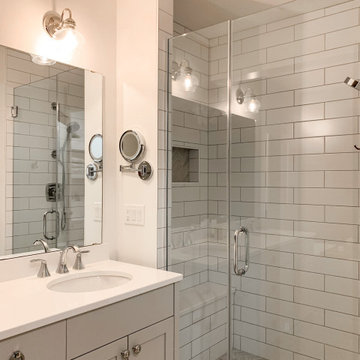
This primary bath remodel has it all! It's not a huge space, but that didn't stop us from adding every beautiful detail. A herringbone marble floor, warm wood accent wall, light gray cabinetry, quartz counter surfaces, a wonderful walk-in shower and free-standing tub. The list goes on and on...
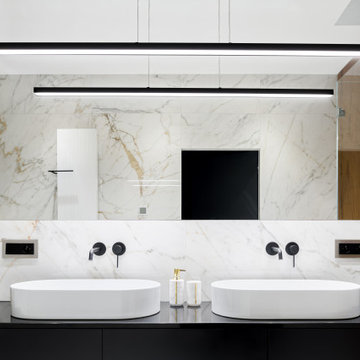
На фото: большая детская ванная комната в белых тонах с отделкой деревом в современном стиле с плоскими фасадами, черными фасадами, отдельно стоящей ванной, душевой комнатой, инсталляцией, черно-белой плиткой, мраморной плиткой, разноцветными стенами, мраморным полом, подвесной раковиной, белым полом, душем с распашными дверями, тумбой под две раковины, подвесной тумбой и деревянными стенами с
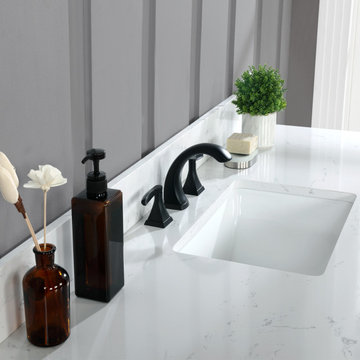
Kinsley Bathroom Vanity in Gray
Available in sizes 36" - 60"
Farmhouse style soft-closing door(s) & drawers with Carrara white marble countertop and undermount square sink.
Matching mirror option available
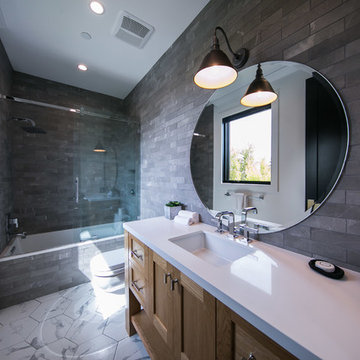
Mater bathroom complete high-end renovation by Americcan Home Improvement, Inc.
Пример оригинального дизайна: большая главная ванная комната в стиле модернизм с фасадами с выступающей филенкой, светлыми деревянными фасадами, отдельно стоящей ванной, угловым душем, белой плиткой, плиткой под дерево, белыми стенами, мраморным полом, монолитной раковиной, мраморной столешницей, черным полом, душем с распашными дверями, черной столешницей, сиденьем для душа, тумбой под две раковины, встроенной тумбой, многоуровневым потолком и деревянными стенами
Пример оригинального дизайна: большая главная ванная комната в стиле модернизм с фасадами с выступающей филенкой, светлыми деревянными фасадами, отдельно стоящей ванной, угловым душем, белой плиткой, плиткой под дерево, белыми стенами, мраморным полом, монолитной раковиной, мраморной столешницей, черным полом, душем с распашными дверями, черной столешницей, сиденьем для душа, тумбой под две раковины, встроенной тумбой, многоуровневым потолком и деревянными стенами
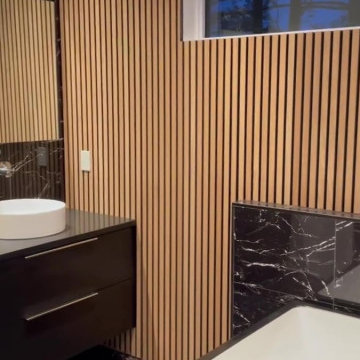
Идея дизайна: главная ванная комната среднего размера в современном стиле с плоскими фасадами, черными фасадами, накладной ванной, унитазом-моноблоком, черно-белой плиткой, мраморной плиткой, черными стенами, мраморным полом, настольной раковиной, столешницей из ламината, черным полом, черной столешницей, тумбой под одну раковину, подвесной тумбой и деревянными стенами
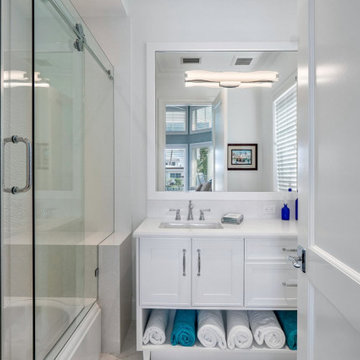
This home showcases everything we love about Florida living: the vibrant colors, playful patterns, and Key West-inspired architecture are the perfect complement to the sunshine and water that await right outside each window! With a bright and inviting kitchen, expansive pool and patio, and luxurious master suite featuring his and her bathrooms, this home is perfect for both play and relaxation.
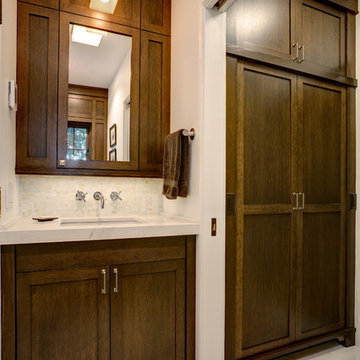
Mitch Shenker Photography
Источник вдохновения для домашнего уюта: маленькая ванная комната в белых тонах с отделкой деревом в классическом стиле с фасадами в стиле шейкер, темными деревянными фасадами, душем без бортиков, инсталляцией, белой плиткой, каменной плиткой, коричневыми стенами, мраморным полом, душевой кабиной, врезной раковиной, столешницей из искусственного камня, белым полом, белой столешницей и деревянными стенами для на участке и в саду
Источник вдохновения для домашнего уюта: маленькая ванная комната в белых тонах с отделкой деревом в классическом стиле с фасадами в стиле шейкер, темными деревянными фасадами, душем без бортиков, инсталляцией, белой плиткой, каменной плиткой, коричневыми стенами, мраморным полом, душевой кабиной, врезной раковиной, столешницей из искусственного камня, белым полом, белой столешницей и деревянными стенами для на участке и в саду
Санузел с мраморным полом и деревянными стенами – фото дизайна интерьера
3

