Санузел с мраморным полом и бежевой столешницей – фото дизайна интерьера
Сортировать:
Бюджет
Сортировать:Популярное за сегодня
161 - 180 из 1 373 фото
1 из 3
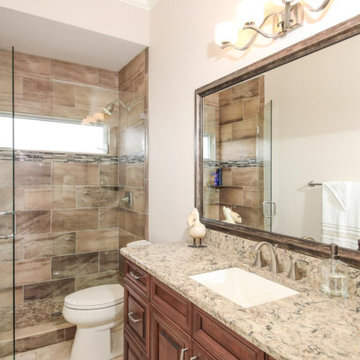
Remodeled Guest Bath with Glass shower and Granite Tops.
Идея дизайна: ванная комната в стиле неоклассика (современная классика) с фасадами с выступающей филенкой, керамической плиткой, бежевым полом, бежевой столешницей, темными деревянными фасадами, коричневой плиткой, мраморным полом, столешницей из гранита и душем с распашными дверями
Идея дизайна: ванная комната в стиле неоклассика (современная классика) с фасадами с выступающей филенкой, керамической плиткой, бежевым полом, бежевой столешницей, темными деревянными фасадами, коричневой плиткой, мраморным полом, столешницей из гранита и душем с распашными дверями
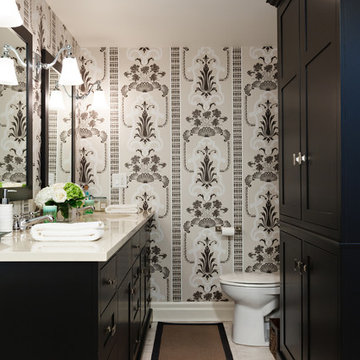
Источник вдохновения для домашнего уюта: маленький туалет в классическом стиле с фасадами в стиле шейкер, черными фасадами, разноцветными стенами, раздельным унитазом, мраморным полом, врезной раковиной, столешницей из искусственного кварца, серым полом и бежевой столешницей для на участке и в саду
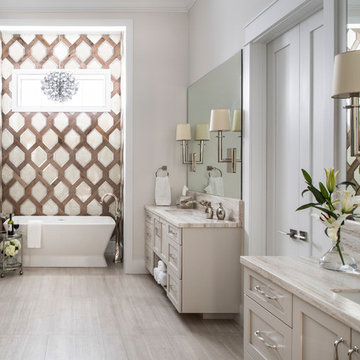
Пример оригинального дизайна: большая главная ванная комната в стиле неоклассика (современная классика) с фасадами в стиле шейкер, бежевыми фасадами, отдельно стоящей ванной, бежевыми стенами, врезной раковиной, бежевой столешницей, душем без бортиков, унитазом-моноблоком, бежевой плиткой, плиткой мозаикой, мраморным полом, столешницей из искусственного камня, бежевым полом и душем с распашными дверями
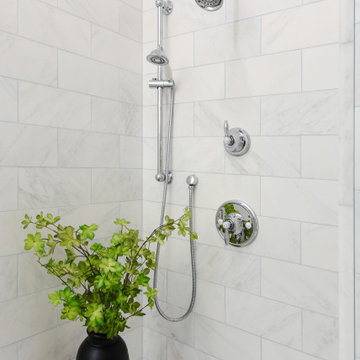
Our client came to us with very specific ideas in regards to the design of their bathroom. This design definitely raises the bar for bathrooms. They incorporated beautiful marble tile, new freestanding bathtub, custom glass shower enclosure, and beautiful wood accents on the walls.
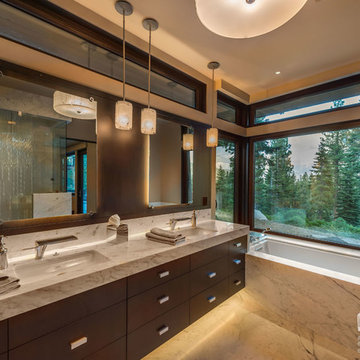
The bathroom lighting creates a dramatic effect with toe kick lighting , back lit mirrors, and elegant pendants. Photos: Vance Fox
Свежая идея для дизайна: большая главная ванная комната в современном стиле с плоскими фасадами, темными деревянными фасадами, полновстраиваемой ванной, бежевыми стенами, врезной раковиной, мраморным полом, мраморной столешницей, бежевым полом и бежевой столешницей - отличное фото интерьера
Свежая идея для дизайна: большая главная ванная комната в современном стиле с плоскими фасадами, темными деревянными фасадами, полновстраиваемой ванной, бежевыми стенами, врезной раковиной, мраморным полом, мраморной столешницей, бежевым полом и бежевой столешницей - отличное фото интерьера
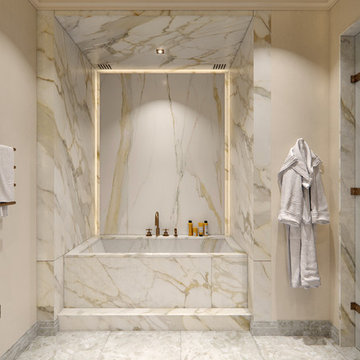
Face à la vasque, la baignoire est recouverte d’un placage en marbre. Cet espace, imaginé comme une niche indépendante plus intime, est entièrement revêtu de marbre du sol au plafond. En fond de niche, un éclairage LED placé derrière le panneau de marbre vient mettre en scène le coin baignoire et invite à un moment de détente.
Une robinetterie Dornbracht vient compléter l'ensemble. Les grilles de VMC sont directement découpées dans le marbre pour qu'elles disparaissent au regard. Une porte en verre sablé permet d'isoler la salle de bain du reste de la suite.
www.xavierlemoine.com
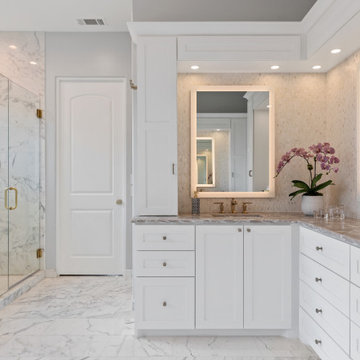
Renowned Renovation
Свежая идея для дизайна: большая главная ванная комната в классическом стиле с фасадами в стиле шейкер, белыми фасадами, отдельно стоящей ванной, душевой комнатой, унитазом-моноблоком, белой плиткой, мраморной плиткой, серыми стенами, мраморным полом, врезной раковиной, столешницей из искусственного кварца, белым полом, душем с распашными дверями, бежевой столешницей, тумбой под одну раковину, встроенной тумбой и кессонным потолком - отличное фото интерьера
Свежая идея для дизайна: большая главная ванная комната в классическом стиле с фасадами в стиле шейкер, белыми фасадами, отдельно стоящей ванной, душевой комнатой, унитазом-моноблоком, белой плиткой, мраморной плиткой, серыми стенами, мраморным полом, врезной раковиной, столешницей из искусственного кварца, белым полом, душем с распашными дверями, бежевой столешницей, тумбой под одну раковину, встроенной тумбой и кессонным потолком - отличное фото интерьера
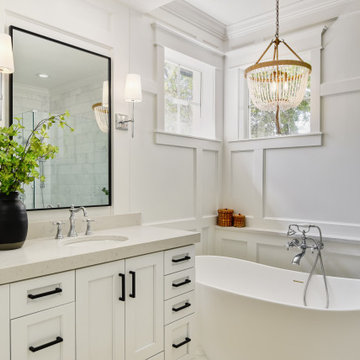
Our client came to us with very specific ideas in regards to the design of their bathroom. This design definitely raises the bar for bathrooms. They incorporated beautiful marble tile, new freestanding bathtub, custom glass shower enclosure, and beautiful wood accents on the walls.
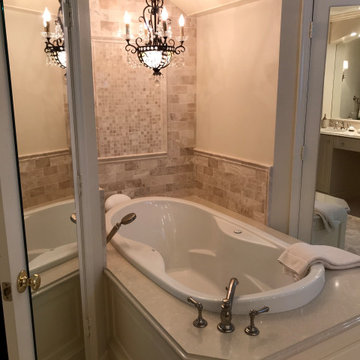
Источник вдохновения для домашнего уюта: ванная комната в классическом стиле с фасадами с выступающей филенкой, белыми фасадами, накладной ванной, душем в нише, раздельным унитазом, бежевой плиткой, мраморной плиткой, бежевыми стенами, мраморным полом, врезной раковиной, столешницей из искусственного кварца, бежевым полом, душем с распашными дверями, бежевой столешницей, сиденьем для душа, тумбой под две раковины и встроенной тумбой
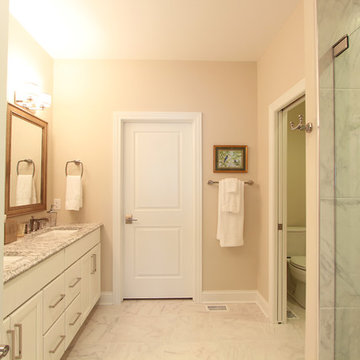
The master closet is located through this master bathroom. The water closet is on the same side as the walk in shower. A double vanity with gold mirrors and 8" faucets runs the length of the room.
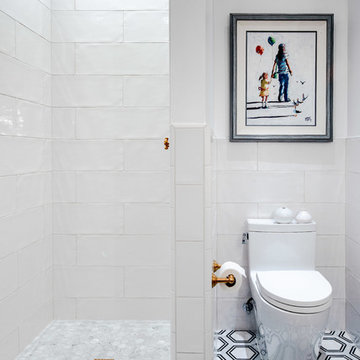
The bathroom accessories towel bar, robe hook, etc. are Aylesbury satin bronze by Brasstech, Inc.
The floor tile is Carrara Thassos marble mosaic by Viviano Comfort.
The shower head is Aylesbury satin bronze by Brasstech, Inc.
The shower floor tile is a Carrara marble hex from Floor and Decor.
The tile on the walls is Cafe field tile in milk with a gloss finish by Walker Zanger.
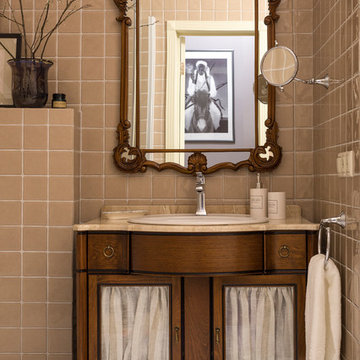
Ванная комната
На фото: большая ванная комната в классическом стиле с бежевой плиткой, керамической плиткой, мраморным полом, мраморной столешницей, белым полом, фасадами цвета дерева среднего тона, накладной раковиной, бежевой столешницей и фасадами с утопленной филенкой
На фото: большая ванная комната в классическом стиле с бежевой плиткой, керамической плиткой, мраморным полом, мраморной столешницей, белым полом, фасадами цвета дерева среднего тона, накладной раковиной, бежевой столешницей и фасадами с утопленной филенкой

Идея дизайна: маленькая детская ванная комната в классическом стиле с фасадами с утопленной филенкой, черными фасадами, душем в нише, унитазом-моноблоком, белой плиткой, мраморной плиткой, белыми стенами, мраморным полом, врезной раковиной, столешницей из кварцита, белым полом, душем с распашными дверями, бежевой столешницей, акцентной стеной, тумбой под одну раковину и напольной тумбой для на участке и в саду

На фото: огромный главный совмещенный санузел в стиле модернизм с плоскими фасадами, коричневыми фасадами, отдельно стоящей ванной, душем в нише, бежевой плиткой, плиткой из листового камня, бежевыми стенами, мраморным полом, монолитной раковиной, столешницей из кварцита, бежевым полом, душем с распашными дверями, бежевой столешницей, тумбой под две раковины, встроенной тумбой и деревянным потолком

Located on over 2 acres this sprawling estate features creamy stucco with stone details and an authentic terra cotta clay roof. At over 6,000 square feet this home has 4 bedrooms, 4.5 bathrooms, formal dining room, formal living room, kitchen with breakfast nook, family room, game room and study. The 4 garages, porte cochere, golf cart parking and expansive covered outdoor living with fireplace and tv make this home complete.
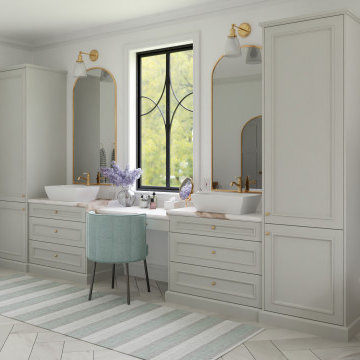
Transitional style bathroom renovation boasting a copper freestanding tub, marble shower with brass plumbing and door accents along with marble shower bench, classic cast stone gas fireplace, marble herring bone floors and double vanity sinks and vanity desk painted a soft warm grey with brass knobs. A crystal chandelier adds to the luxurious atmosphere as does the metal window grill design and gold arched wall mirrors.
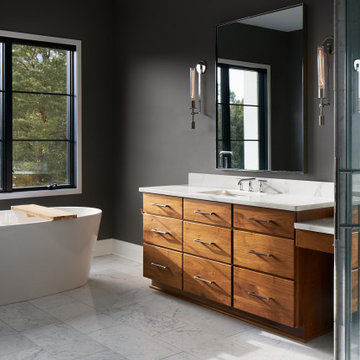
Пример оригинального дизайна: ванная комната с отдельно стоящей ванной, серыми стенами, мраморным полом, мраморной столешницей, душем с распашными дверями, бежевой столешницей и тумбой под одну раковину
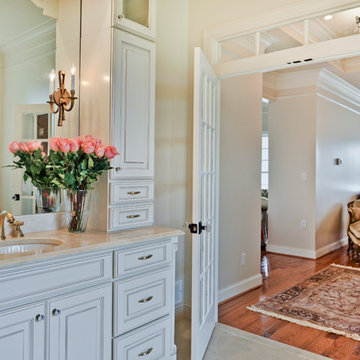
Living the dream on their estate home, this couple wanted to improve their ability to the home they built 12 years ago in the quiet suburb of Nokesville, VA.
Their vision for the master bathroom suite and adjacent closet space changed over the years.
They wanted direct access from master bathroom into the closet, which was not possible due to the spiral staircase. We removed this spiral staircase and moved bathroom wall by a foot into the closet, then built a wrap-around staircase allowing access to the upper level closet space. We installed wood flooring to continue bedroom and adjacent hallway floor into closet space.
The entire bathroom was gutted, redesigned to have a state of new art whirlpool tub which was placed under a new arch picture window facing scenery of the side yard. The tub was decked in solid marble and surrounded with matching wood paneling as used for custom vanities.
All plumbing was moved to create L-shape vanity spaces and make up area, with hidden mirrors behind hanging artwork.
A large multiple function shower with custom doors and floor to ceiling marble was placed on south side of this bathroom, and a closed water closet area was placed on the left end.
Using large scale marble tile floors with decorative accent tiles, crown, chair rail and fancy high-end hardware make this master suite a serene place for retiring in. The cream and gold color combination serves as a classic symbol of luxury.
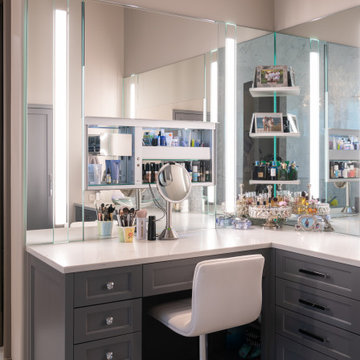
A corner space is furnished with a vanity with knee space, another Robern Uplift mirror, and plenty of lighting and storage, making it the perfect makeup station.
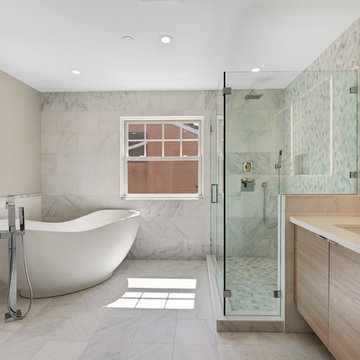
На фото: главная ванная комната в стиле кантри с плоскими фасадами, фасадами цвета дерева среднего тона, отдельно стоящей ванной, угловым душем, серой плиткой, белой плиткой, мраморной плиткой, бежевыми стенами, мраморным полом, врезной раковиной, серым полом, душем с распашными дверями и бежевой столешницей
Санузел с мраморным полом и бежевой столешницей – фото дизайна интерьера
9

