Санузел с мраморным полом – фото дизайна интерьера
Сортировать:
Бюджет
Сортировать:Популярное за сегодня
161 - 180 из 8 025 фото
1 из 3
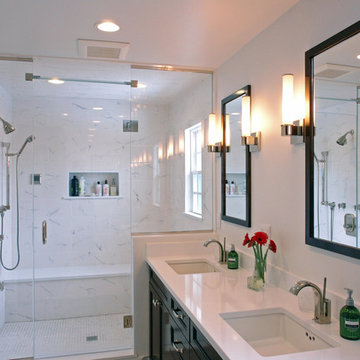
Isaiah Wyner Photography
На фото: маленькая баня и сауна в классическом стиле с врезной раковиной, фасадами в стиле шейкер, темными деревянными фасадами, столешницей из искусственного кварца, унитазом-моноблоком, белой плиткой, керамогранитной плиткой, белыми стенами и мраморным полом для на участке и в саду
На фото: маленькая баня и сауна в классическом стиле с врезной раковиной, фасадами в стиле шейкер, темными деревянными фасадами, столешницей из искусственного кварца, унитазом-моноблоком, белой плиткой, керамогранитной плиткой, белыми стенами и мраморным полом для на участке и в саду
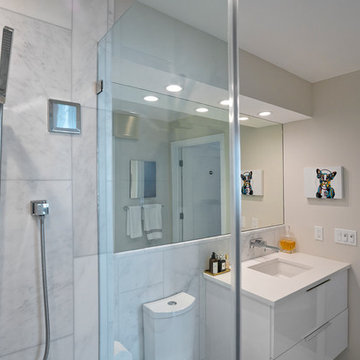
A clean modern white bathroom located in a Washington, DC condo.
Пример оригинального дизайна: маленькая главная ванная комната в стиле модернизм с плоскими фасадами, белыми фасадами, душем в нише, унитазом-моноблоком, белой плиткой, мраморной плиткой, белыми стенами, мраморным полом, врезной раковиной, столешницей из искусственного кварца, белым полом, душем с распашными дверями и белой столешницей для на участке и в саду
Пример оригинального дизайна: маленькая главная ванная комната в стиле модернизм с плоскими фасадами, белыми фасадами, душем в нише, унитазом-моноблоком, белой плиткой, мраморной плиткой, белыми стенами, мраморным полом, врезной раковиной, столешницей из искусственного кварца, белым полом, душем с распашными дверями и белой столешницей для на участке и в саду
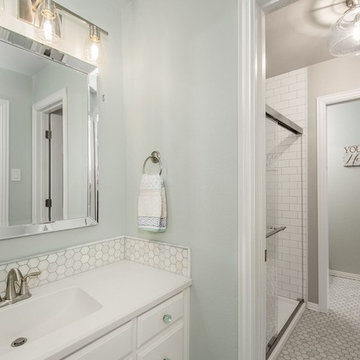
Our clients had updated almost every room in the house, except their upstairs Jack and Jill bathroom that was shared by two of their daughters. They wanted a timeless, classic look and feel, to match the rest of the house. The walls were painted Pearl Gray, which were perfect with the Carrara marble white hexagon tumbled marble mosaic floor tile. Classic white ceramic subway tile was installed on the shower walls and on the vanity backsplashes. Stylish 3-light satin nickel contemporary lights were hung over each vanity with a beautiful Charleston brushed nickel 13 ½” ceiling light was installed in the shower area, giving the perfect bit of light and a little bling to these girls new classic bathroom. The girls love their bright new shower and vanity areas and love getting ready in their new bathroom every day!
Design/Remodel by Hatfield Builders & Remodelers | Photography by Versatile Imaging
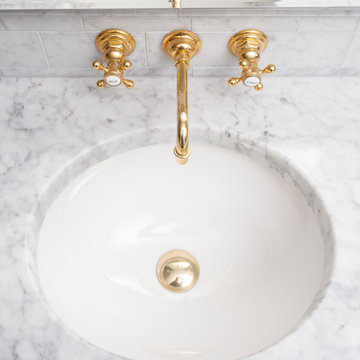
Carrara marble walls and flooring paired with unlacquered brass fixtures from Newport Brass exude luxury in this hotel-inspired master bathroom.
Photo credit: Perko Photography
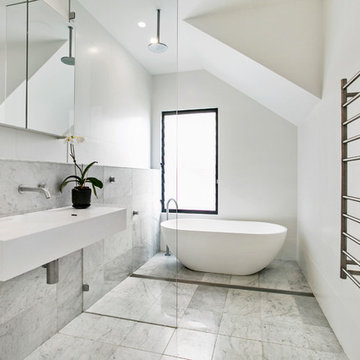
Пример оригинального дизайна: большая главная ванная комната в современном стиле с отдельно стоящей ванной, белыми стенами, мраморным полом, монолитной раковиной, серым полом, белой столешницей, душем без бортиков, серой плиткой, мраморной плиткой и открытым душем
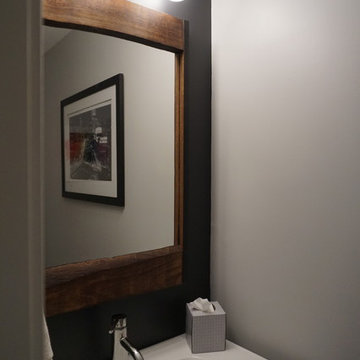
Свежая идея для дизайна: маленький туалет в стиле ретро с плоскими фасадами, темными деревянными фасадами, унитазом-моноблоком, белыми стенами, мраморным полом, монолитной раковиной, столешницей из искусственного кварца и белым полом для на участке и в саду - отличное фото интерьера
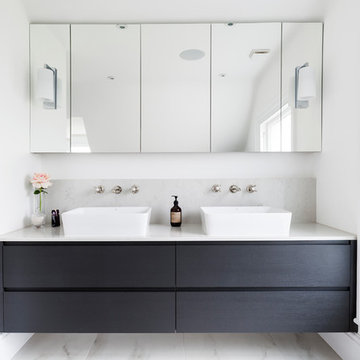
Marc Wilson
Источник вдохновения для домашнего уюта: ванная комната среднего размера в современном стиле с плоскими фасадами, синими фасадами, белыми стенами, мраморным полом, подвесной раковиной, мраморной столешницей и серым полом
Источник вдохновения для домашнего уюта: ванная комната среднего размера в современном стиле с плоскими фасадами, синими фасадами, белыми стенами, мраморным полом, подвесной раковиной, мраморной столешницей и серым полом
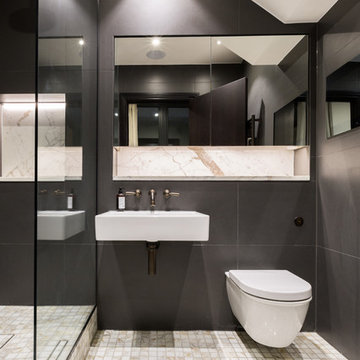
Photography: www.hausofsilva.com
Источник вдохновения для домашнего уюта: маленькая ванная комната в современном стиле с открытым душем, инсталляцией, серой плиткой, керамической плиткой, серыми стенами, мраморным полом, душевой кабиной и подвесной раковиной для на участке и в саду
Источник вдохновения для домашнего уюта: маленькая ванная комната в современном стиле с открытым душем, инсталляцией, серой плиткой, керамической плиткой, серыми стенами, мраморным полом, душевой кабиной и подвесной раковиной для на участке и в саду

Shimmering powder room with marble floor and counter top, zebra wood cabinets, oval mirror and glass vessel sink. lighting by Jonathan Browning. Vessel sink and wall mounted faucet. Glass tile wall. Gold glass bead wall paper.
Project designed by Susie Hersker’s Scottsdale interior design firm Design Directives. Design Directives is active in Phoenix, Paradise Valley, Cave Creek, Carefree, Sedona, and beyond.
For more about Design Directives, click here: https://susanherskerasid.com/
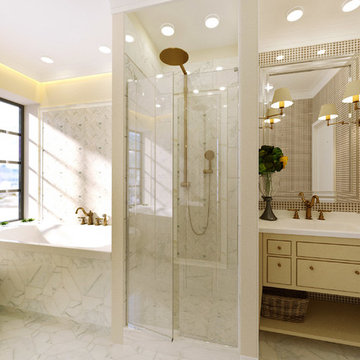
design by Olga Poliakova
Стильный дизайн: маленькая главная ванная комната в классическом стиле с фасадами островного типа, светлыми деревянными фасадами, накладной ванной, угловым душем, унитазом-моноблоком, белой плиткой, плиткой из листового камня, белыми стенами, мраморным полом, накладной раковиной и столешницей из искусственного кварца для на участке и в саду - последний тренд
Стильный дизайн: маленькая главная ванная комната в классическом стиле с фасадами островного типа, светлыми деревянными фасадами, накладной ванной, угловым душем, унитазом-моноблоком, белой плиткой, плиткой из листового камня, белыми стенами, мраморным полом, накладной раковиной и столешницей из искусственного кварца для на участке и в саду - последний тренд
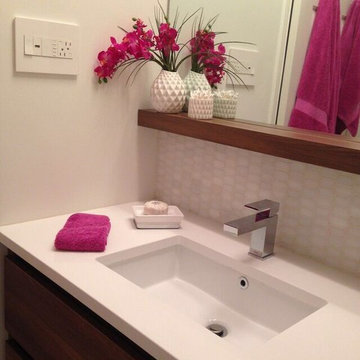
Walk-in shower with bench replaced the tub in this small ensuite bathroom. Marble mosaic floor and backsplash tiles, and large white bloc shower tiles ensured the space was light. Custom vanity, shelf and medicine cabinet dramatically improved storage and functionality. Designed for shower glass to be added , homeowner prefers shower curtain for ease of access to towels behind entry door.
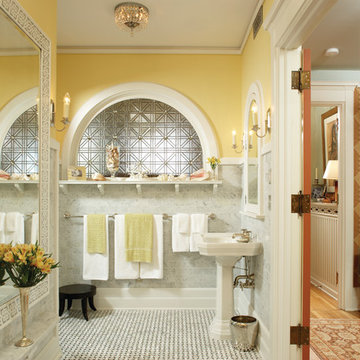
Architecture & Interior Design: David Heide Design Studio
Photography: Karen Melvin
Стильный дизайн: главная ванная комната в классическом стиле с раковиной с пьедесталом, серой плиткой, каменной плиткой, желтыми стенами и мраморным полом - последний тренд
Стильный дизайн: главная ванная комната в классическом стиле с раковиной с пьедесталом, серой плиткой, каменной плиткой, желтыми стенами и мраморным полом - последний тренд
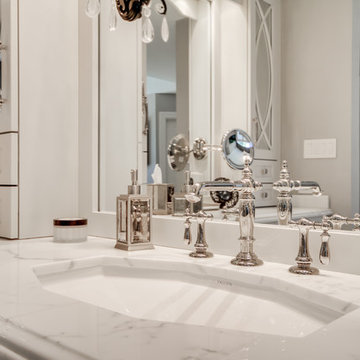
This spacious master bathroom is bright and elegant. It features white Calacatta marble tile on the floor, wainscoting treatment, and enclosed glass shower. The same Calacatta marble is also used on the two vanity countertops. Our crew spent time planning out the installation of the gorgeous water-jet floor tile insert, as well as the detailed Calacatta slab wall treatment in the shower.
This beautiful space was designed by Arnie of Green Eyed Designs.
Photography by Joseph Alfano.
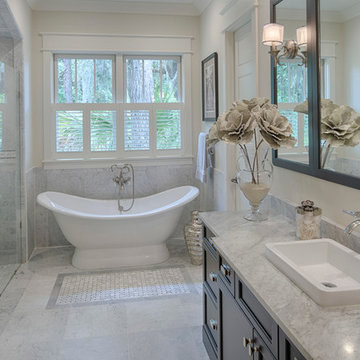
The best of past and present architectural styles combine in this welcoming, farmhouse-inspired design. Clad in low-maintenance siding, the distinctive exterior has plenty of street appeal, with its columned porch, multiple gables, shutters and interesting roof lines. Other exterior highlights included trusses over the garage doors, horizontal lap siding and brick and stone accents. The interior is equally impressive, with an open floor plan that accommodates today’s family and modern lifestyles. An eight-foot covered porch leads into a large foyer and a powder room. Beyond, the spacious first floor includes more than 2,000 square feet, with one side dominated by public spaces that include a large open living room, centrally located kitchen with a large island that seats six and a u-shaped counter plan, formal dining area that seats eight for holidays and special occasions and a convenient laundry and mud room. The left side of the floor plan contains the serene master suite, with an oversized master bath, large walk-in closet and 16 by 18-foot master bedroom that includes a large picture window that lets in maximum light and is perfect for capturing nearby views. Relax with a cup of morning coffee or an evening cocktail on the nearby covered patio, which can be accessed from both the living room and the master bedroom. Upstairs, an additional 900 square feet includes two 11 by 14-foot upper bedrooms with bath and closet and a an approximately 700 square foot guest suite over the garage that includes a relaxing sitting area, galley kitchen and bath, perfect for guests or in-laws.
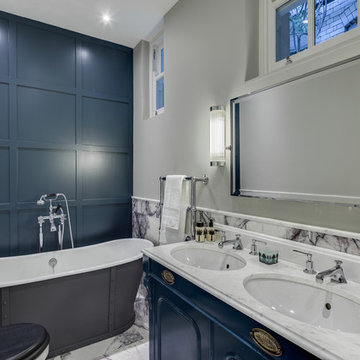
Simon Maxwell
На фото: главная ванная комната среднего размера в классическом стиле с врезной раковиной, синими фасадами, мраморной столешницей, отдельно стоящей ванной, раздельным унитазом, белой плиткой, каменной плиткой, серыми стенами, мраморным полом и фасадами с утопленной филенкой с
На фото: главная ванная комната среднего размера в классическом стиле с врезной раковиной, синими фасадами, мраморной столешницей, отдельно стоящей ванной, раздельным унитазом, белой плиткой, каменной плиткой, серыми стенами, мраморным полом и фасадами с утопленной филенкой с
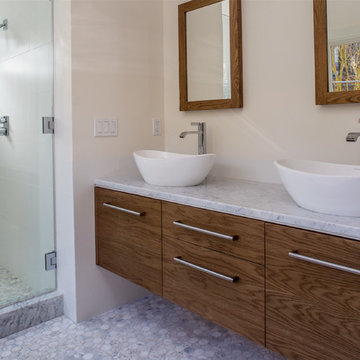
minimalist luxurious master bath
На фото: ванная комната в стиле модернизм с настольной раковиной, плоскими фасадами, фасадами цвета дерева среднего тона, мраморной столешницей, отдельно стоящей ванной, душем в нише, белой плиткой, керамогранитной плиткой, белыми стенами и мраморным полом
На фото: ванная комната в стиле модернизм с настольной раковиной, плоскими фасадами, фасадами цвета дерева среднего тона, мраморной столешницей, отдельно стоящей ванной, душем в нише, белой плиткой, керамогранитной плиткой, белыми стенами и мраморным полом
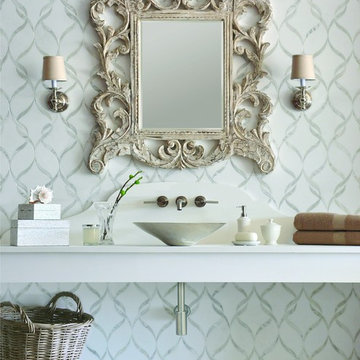
New Ravenna Silk Road Sophie Waterjet Mosaic in Calacatta Tia & Thassos
Идея дизайна: ванная комната среднего размера в современном стиле с белыми фасадами, раздельным унитазом, каменной плиткой, белыми стенами, мраморным полом, душевой кабиной, настольной раковиной и столешницей из искусственного кварца
Идея дизайна: ванная комната среднего размера в современном стиле с белыми фасадами, раздельным унитазом, каменной плиткой, белыми стенами, мраморным полом, душевой кабиной, настольной раковиной и столешницей из искусственного кварца
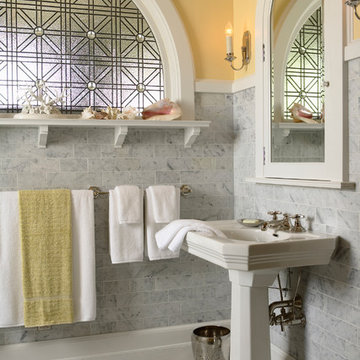
Architecture & Interior Design: David Heide Design Studio -- Photos: Susan Gilmore
Стильный дизайн: главная ванная комната в классическом стиле с раковиной с пьедесталом, желтыми стенами, серой плиткой, каменной плиткой, мраморным полом и разноцветным полом - последний тренд
Стильный дизайн: главная ванная комната в классическом стиле с раковиной с пьедесталом, желтыми стенами, серой плиткой, каменной плиткой, мраморным полом и разноцветным полом - последний тренд
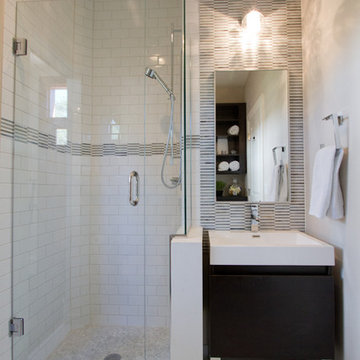
Floors in 6"x6" honed Carrara marble tile. Shower has poured pan in Carrara mosiac tile, white subway tiles as the field and accent in stick marble mosiac tile. Stick marble mosiac tile covers the entire vanity wall from floor to ceiling. Modern free-standing vanity with a chandelier style glass & crystal light fixture above.
Photographer: Christopher Laplante
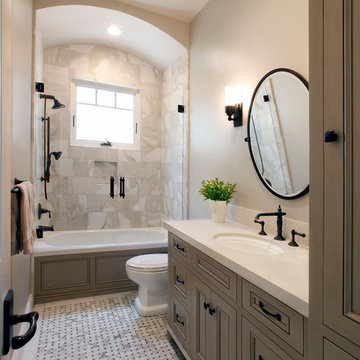
Daniel Peak Photography
Источник вдохновения для домашнего уюта: главная ванная комната среднего размера в стиле рустика с фасадами с декоративным кантом, серыми фасадами, ванной в нише, душем в нише, унитазом-моноблоком, серой плиткой, мраморной плиткой, серыми стенами, мраморным полом, врезной раковиной, столешницей из искусственного кварца, серым полом и душем с распашными дверями
Источник вдохновения для домашнего уюта: главная ванная комната среднего размера в стиле рустика с фасадами с декоративным кантом, серыми фасадами, ванной в нише, душем в нише, унитазом-моноблоком, серой плиткой, мраморной плиткой, серыми стенами, мраморным полом, врезной раковиной, столешницей из искусственного кварца, серым полом и душем с распашными дверями
Санузел с мраморным полом – фото дизайна интерьера
9

