Санузел с мраморным полом – фото дизайна интерьера класса люкс
Сортировать:
Бюджет
Сортировать:Популярное за сегодня
141 - 160 из 10 387 фото
1 из 3
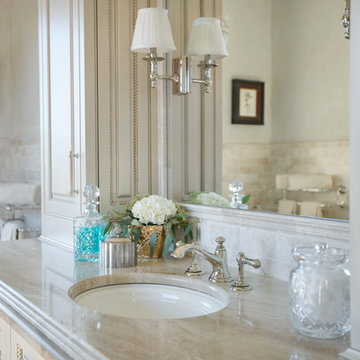
Another glimpse into this elegant master bath highlights the marble countertops with doubly thick ogee edges. Bathed in Diana Royale marble, this is the perfect spa-like retreat. The sink and plaster walls, all in biscuit, add to the bright, ethereal glow. The traditional cabinetry painted ivory has been distressed and glazed to evoke Old World charm. Contrasting the warm neutral tones is polished nickel, which is the metal of choice for sconces, faucet and hardware. Traditional paintings of birds flank the window and complete the space.
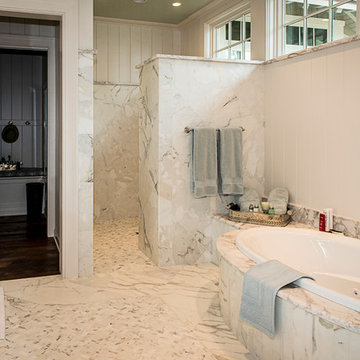
Another shot of this very special master bathroom; from this view, we see the dressing rooms through the doorway. The Calacatta marble is luxurious and gorgeous and is a wonderful contrast to the simple white paneled walls. To the left are double vanities, with Calacatta Gold marble countertops.

A masterpiece of light and design, this gorgeous Beverly Hills contemporary is filled with incredible moments, offering the perfect balance of intimate corners and open spaces.
A large driveway with space for ten cars is complete with a contemporary fountain wall that beckons guests inside. An amazing pivot door opens to an airy foyer and light-filled corridor with sliding walls of glass and high ceilings enhancing the space and scale of every room. An elegant study features a tranquil outdoor garden and faces an open living area with fireplace. A formal dining room spills into the incredible gourmet Italian kitchen with butler’s pantry—complete with Miele appliances, eat-in island and Carrara marble countertops—and an additional open living area is roomy and bright. Two well-appointed powder rooms on either end of the main floor offer luxury and convenience.
Surrounded by large windows and skylights, the stairway to the second floor overlooks incredible views of the home and its natural surroundings. A gallery space awaits an owner’s art collection at the top of the landing and an elevator, accessible from every floor in the home, opens just outside the master suite. Three en-suite guest rooms are spacious and bright, all featuring walk-in closets, gorgeous bathrooms and balconies that open to exquisite canyon views. A striking master suite features a sitting area, fireplace, stunning walk-in closet with cedar wood shelving, and marble bathroom with stand-alone tub. A spacious balcony extends the entire length of the room and floor-to-ceiling windows create a feeling of openness and connection to nature.
A large grassy area accessible from the second level is ideal for relaxing and entertaining with family and friends, and features a fire pit with ample lounge seating and tall hedges for privacy and seclusion. Downstairs, an infinity pool with deck and canyon views feels like a natural extension of the home, seamlessly integrated with the indoor living areas through sliding pocket doors.
Amenities and features including a glassed-in wine room and tasting area, additional en-suite bedroom ideal for staff quarters, designer fixtures and appliances and ample parking complete this superb hillside retreat.

David Khazam Photography
Свежая идея для дизайна: большой туалет в классическом стиле с черными фасадами, унитазом-моноблоком, плиткой мозаикой, разноцветными стенами, мраморным полом, настольной раковиной, мраморной столешницей, белой плиткой и фасадами с утопленной филенкой - отличное фото интерьера
Свежая идея для дизайна: большой туалет в классическом стиле с черными фасадами, унитазом-моноблоком, плиткой мозаикой, разноцветными стенами, мраморным полом, настольной раковиной, мраморной столешницей, белой плиткой и фасадами с утопленной филенкой - отличное фото интерьера
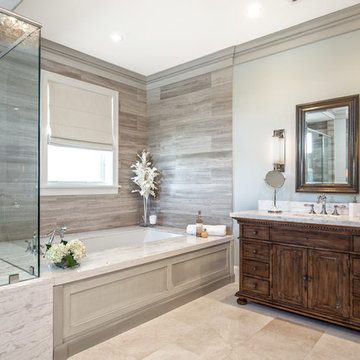
British West Indies Architecture
Architectural Photography - Ron Rosenzweig
Стильный дизайн: главная ванная комната среднего размера в морском стиле с фасадами островного типа, фасадами цвета дерева среднего тона, полновстраиваемой ванной, угловым душем, унитазом-моноблоком, белой плиткой, каменной плиткой, серыми стенами, мраморным полом, врезной раковиной и мраморной столешницей - последний тренд
Стильный дизайн: главная ванная комната среднего размера в морском стиле с фасадами островного типа, фасадами цвета дерева среднего тона, полновстраиваемой ванной, угловым душем, унитазом-моноблоком, белой плиткой, каменной плиткой, серыми стенами, мраморным полом, врезной раковиной и мраморной столешницей - последний тренд

На фото: маленький туалет в современном стиле с серыми стенами, настольной раковиной, столешницей из дерева, открытыми фасадами, унитазом-моноблоком, бежевой плиткой, мраморной плиткой, мраморным полом, белым полом и коричневой столешницей для на участке и в саду
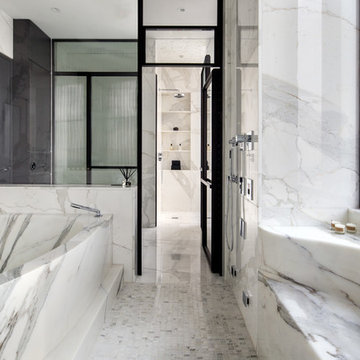
Modern bathroom featuring marble by Ciot. / Salle de bain moderne mettant en vedette le marbre de Ciot.
Photo: Evan Joseph
Источник вдохновения для домашнего уюта: огромная главная ванная комната в современном стиле с плоскими фасадами, белой плиткой, каменной плиткой, белыми стенами, мраморным полом и мраморной столешницей
Источник вдохновения для домашнего уюта: огромная главная ванная комната в современном стиле с плоскими фасадами, белой плиткой, каменной плиткой, белыми стенами, мраморным полом и мраморной столешницей
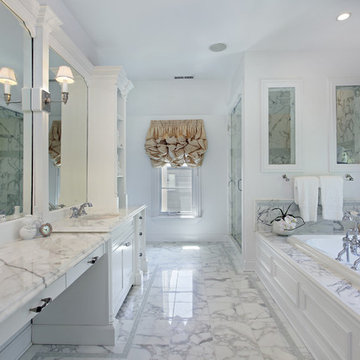
Пример оригинального дизайна: большая главная ванная комната в классическом стиле с фасадами в стиле шейкер, белыми фасадами, накладной ванной, душем в нише, белой плиткой, керамической плиткой, белыми стенами, мраморным полом, раковиной с пьедесталом и мраморной столешницей
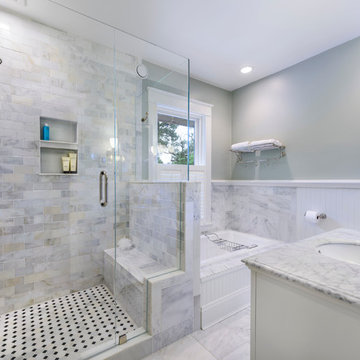
From budget fiberglass shower and tub to the classic, timeless use of marble and polished nickel fixtures transforms this master bathroom into an oasis to start your day. Photo by: Michael Schneider
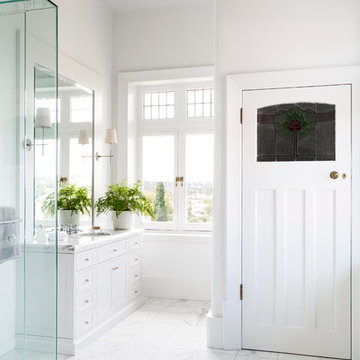
Martina Gemmola
Идея дизайна: ванная комната в классическом стиле с врезной раковиной, фасадами в стиле шейкер, белыми фасадами, мраморной столешницей, угловым душем, белой плиткой, белыми стенами и мраморным полом
Идея дизайна: ванная комната в классическом стиле с врезной раковиной, фасадами в стиле шейкер, белыми фасадами, мраморной столешницей, угловым душем, белой плиткой, белыми стенами и мраморным полом
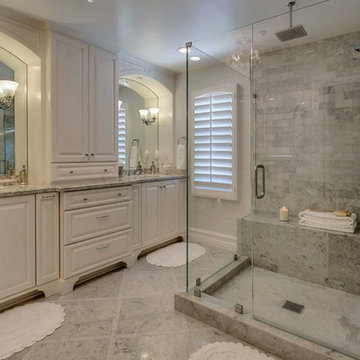
After completing their son’s room, we decided to continue the designing in my client’s master bathroom in Rancho Cucamonga, CA. Not only were the finishes completely overhauled, but the space plan was reconfigured too. They no longer wanted their soaking tub and requested a larger shower with a rain head and more counter top space and cabinetry. The couple wanted something that was not too trendy and desired a space that would look classic and stand the test of time. What better way to give them that than with marble, white cabinets and a chandelier to boot? This newly renovated master bath now features Cambria quartz counters, custom white cabinetry, marble flooring in a diamond pattern with mini-mosaic accents, a classic subway marble shower surround, frameless glass, new recessed and accent lighting, chrome fixtures, a coat of fresh grey paint on the walls and a few accessories to make the space feel complete.
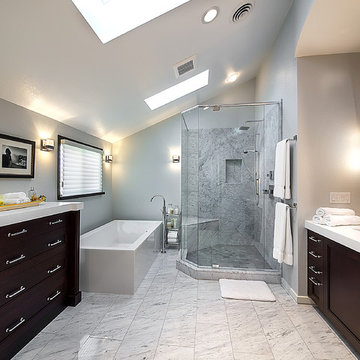
www.denverphoto.com
На фото: большая ванная комната в современном стиле с врезной раковиной, темными деревянными фасадами, отдельно стоящей ванной, угловым душем, унитазом-моноблоком, каменной плиткой и мраморным полом
На фото: большая ванная комната в современном стиле с врезной раковиной, темными деревянными фасадами, отдельно стоящей ванной, угловым душем, унитазом-моноблоком, каменной плиткой и мраморным полом

With its cedar shake roof and siding, complemented by Swannanoa stone, this lakeside home conveys the Nantucket style beautifully. The overall home design promises views to be enjoyed inside as well as out with a lovely screened porch with a Chippendale railing.
Throughout the home are unique and striking features. Antique doors frame the opening into the living room from the entry. The living room is anchored by an antique mirror integrated into the overmantle of the fireplace.
The kitchen is designed for functionality with a 48” Subzero refrigerator and Wolf range. Add in the marble countertops and industrial pendants over the large island and you have a stunning area. Antique lighting and a 19th century armoire are paired with painted paneling to give an edge to the much-loved Nantucket style in the master. Marble tile and heated floors give way to an amazing stainless steel freestanding tub in the master bath.
Rachael Boling Photography

Идея дизайна: большая главная ванная комната в стиле неоклассика (современная классика) с фасадами с выступающей филенкой, бежевыми фасадами, отдельно стоящей ванной, открытым душем, раздельным унитазом, белой плиткой, мраморной плиткой, белыми стенами, мраморным полом, настольной раковиной, столешницей из искусственного кварца, белым полом, душем с распашными дверями, белой столешницей, сиденьем для душа, тумбой под две раковины, встроенной тумбой, сводчатым потолком и обоями на стенах
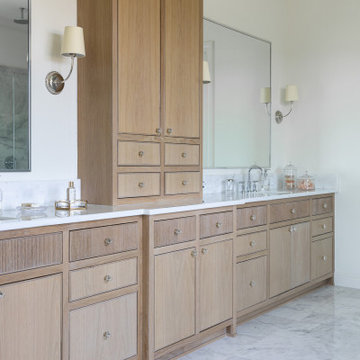
Experience this stunning new construction by Registry Homes in Woodway's newest custom home community, Tanglewood Estates. Appointed in a classic palette with a timeless appeal this home boasts an open floor plan for seamless entertaining & comfortable living. First floor amenities include dedicated study, formal dining, walk in pantry, owner's suite and guest suite. Second floor features all bedrooms complete with ensuite bathrooms, and a game room with bar. Conveniently located off Hwy 84 and in the Award-winning school district Midway ISD, this is your opportunity to own a home that combines the very best of location & design! Image is a 3D rendering representative photo of the proposed dwelling.

Photo by Kirsten Robertson.
На фото: огромная главная ванная комната в стиле неоклассика (современная классика) с фасадами в стиле шейкер, отдельно стоящей ванной, угловым душем, мраморной плиткой, серыми стенами, мраморным полом, врезной раковиной, столешницей из искусственного кварца, белым полом, душем с распашными дверями, белой столешницей, тумбой под две раковины, встроенной тумбой, сводчатым потолком, обоями на стенах, серой плиткой и белыми фасадами
На фото: огромная главная ванная комната в стиле неоклассика (современная классика) с фасадами в стиле шейкер, отдельно стоящей ванной, угловым душем, мраморной плиткой, серыми стенами, мраморным полом, врезной раковиной, столешницей из искусственного кварца, белым полом, душем с распашными дверями, белой столешницей, тумбой под две раковины, встроенной тумбой, сводчатым потолком, обоями на стенах, серой плиткой и белыми фасадами
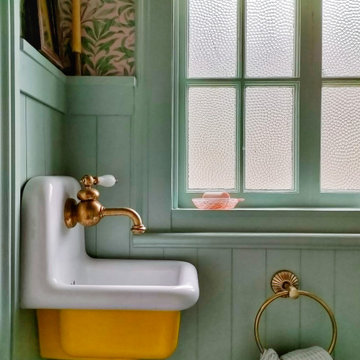
Стильный дизайн: большой туалет в стиле кантри с фасадами островного типа, желтыми фасадами, унитазом-моноблоком, мраморным полом, подвесной раковиной и подвесной тумбой - последний тренд

Modern master bath with sleek finishes
Стильный дизайн: большая главная ванная комната в стиле модернизм с светлыми деревянными фасадами, отдельно стоящей ванной, душевой комнатой, унитазом-моноблоком, черно-белой плиткой, мраморной плиткой, белыми стенами, мраморным полом, накладной раковиной, столешницей из искусственного камня, белым полом, душем с раздвижными дверями, белой столешницей, тумбой под две раковины и подвесной тумбой - последний тренд
Стильный дизайн: большая главная ванная комната в стиле модернизм с светлыми деревянными фасадами, отдельно стоящей ванной, душевой комнатой, унитазом-моноблоком, черно-белой плиткой, мраморной плиткой, белыми стенами, мраморным полом, накладной раковиной, столешницей из искусственного камня, белым полом, душем с раздвижными дверями, белой столешницей, тумбой под две раковины и подвесной тумбой - последний тренд

Our client came to us with very specific ideas in regards to the design of their bathroom. This design definitely raises the bar for bathrooms. They incorporated beautiful marble tile, new freestanding bathtub, custom glass shower enclosure, and beautiful wood accents on the walls.

Timeless master bathroom featuring white marble, polished nickel fixtures, elegant Kalista mirrors, grab bars for safety and elegant design features in vanity area including inset construction, applied moldings on doors and furniture feet. A touch of glamour added with the crystal chandelier by Restoration Hardware.
Санузел с мраморным полом – фото дизайна интерьера класса люкс
8

