Санузел с мраморной столешницей и зеркалом с подсветкой – фото дизайна интерьера
Сортировать:
Бюджет
Сортировать:Популярное за сегодня
181 - 200 из 205 фото
1 из 3
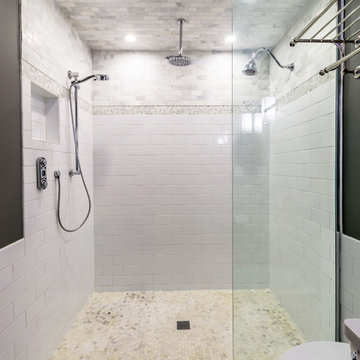
These clients needed a first-floor shower for their medically-compromised children, so extended the existing powder room into the adjacent mudroom to gain space for the shower. The 3/4 bath is fully accessible, and easy to clean - with a roll-in shower, wall-mounted toilet, and fully tiled floor, chair-rail and shower. The gray wall paint above the white subway tile is both contemporary and calming. Multiple shower heads and wands in the 3'x6' shower provided ample access for assisting their children in the shower. The white furniture-style vanity can be seen from the kitchen area, and ties in with the design style of the rest of the home. The bath is both beautiful and functional. We were honored and blessed to work on this project for our dear friends.
Please see NoahsHope.com for additional information about this wonderful family.

These clients needed a first-floor shower for their medically-compromised children, so extended the existing powder room into the adjacent mudroom to gain space for the shower. The 3/4 bath is fully accessible, and easy to clean - with a roll-in shower, wall-mounted toilet, and fully tiled floor, chair-rail and shower. The gray wall paint above the white subway tile is both contemporary and calming. Multiple shower heads and wands in the 3'x6' shower provided ample access for assisting their children in the shower. The white furniture-style vanity can be seen from the kitchen area, and ties in with the design style of the rest of the home. The bath is both beautiful and functional. We were honored and blessed to work on this project for our dear friends.
Please see NoahsHope.com for additional information about this wonderful family.
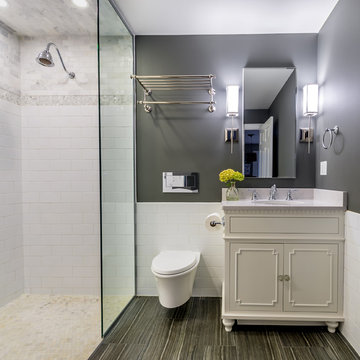
These clients needed a first-floor shower for their medically-compromised children, so extended the existing powder room into the adjacent mudroom to gain space for the shower. The 3/4 bath is fully accessible, and easy to clean - with a roll-in shower, wall-mounted toilet, and fully tiled floor, chair-rail and shower. The gray wall paint above the white subway tile is both contemporary and calming. Multiple shower heads and wands in the 3'x6' shower provided ample access for assisting their children in the shower. The white furniture-style vanity can be seen from the kitchen area, and ties in with the design style of the rest of the home. The bath is both beautiful and functional. We were honored and blessed to work on this project for our dear friends.
Please see NoahsHope.com for additional information about this wonderful family.
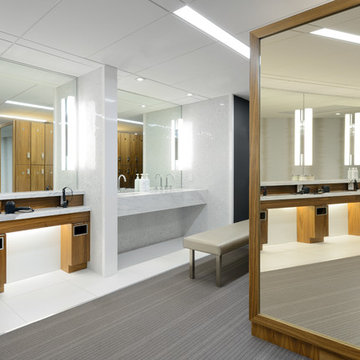
На фото: большая ванная комната в белых тонах с отделкой деревом в стиле модернизм с врезной раковиной, мраморной столешницей, белой столешницей, зеркалом с подсветкой, тумбой под две раковины и встроенной тумбой
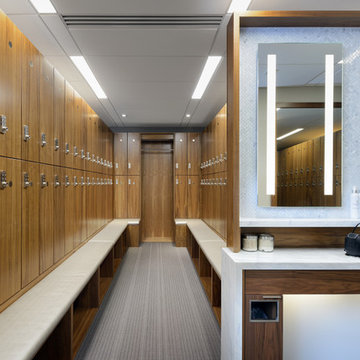
Пример оригинального дизайна: большая ванная комната в белых тонах с отделкой деревом в стиле модернизм с белой столешницей, встроенной тумбой, врезной раковиной, мраморной столешницей, тумбой под две раковины и зеркалом с подсветкой
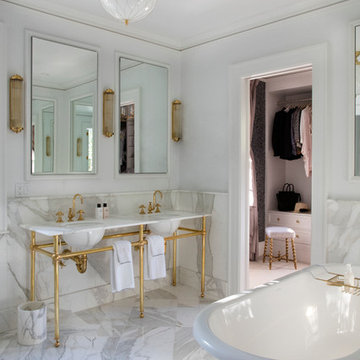
На фото: главная ванная комната в стиле неоклассика (современная классика) с отдельно стоящей ванной, белыми стенами, мраморным полом, мраморной столешницей, белой плиткой, раковиной с пьедесталом и зеркалом с подсветкой
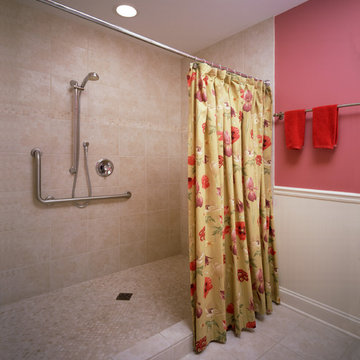
Accessible Bath with walk-in shower.
Photography by Robert McKendrick Photography.
На фото: ванная комната среднего размера в классическом стиле с бежевой плиткой, керамической плиткой, розовыми стенами, полом из керамической плитки, бежевым полом, шторкой для ванной, душевой кабиной, фасадами с выступающей филенкой, белыми фасадами, душем в нише, врезной раковиной, мраморной столешницей, унитазом-моноблоком, белой столешницей, зеркалом с подсветкой, тумбой под одну раковину, напольной тумбой, потолком с обоями и обоями на стенах с
На фото: ванная комната среднего размера в классическом стиле с бежевой плиткой, керамической плиткой, розовыми стенами, полом из керамической плитки, бежевым полом, шторкой для ванной, душевой кабиной, фасадами с выступающей филенкой, белыми фасадами, душем в нише, врезной раковиной, мраморной столешницей, унитазом-моноблоком, белой столешницей, зеркалом с подсветкой, тумбой под одну раковину, напольной тумбой, потолком с обоями и обоями на стенах с
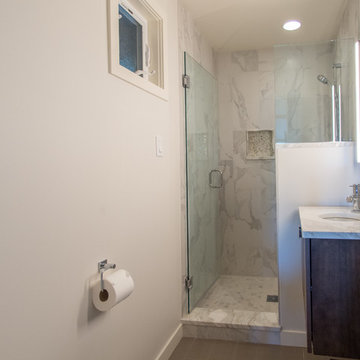
In this very compact guest/powder room bath (51 sq. ft), a Calacatta gold marble countertop, backsplash, shower threshold, shower niche and wall caps are seamlessly combined with a Calacatta gold porcelain wall and shower pan tile for the shower and vanity. A 12" round undermount Bates & Bates Donna sink was paired with an off-set single lever Grohe Allure faucet. A wall hung Lyptus sink base with Schaub Italian Design Mosaic cabinet pulls is complimented by a matching custom medicine cabinet which is recessed into the wall with the appearance of a simple mirror frame. Hinged LED vertical lights are mounted on the medicine cabinet frame, allowing the user to angle the lights in for perfect grooming illumination. Project includes a round bowl Toto Entrada toilet and Vallsan decorative hardware.
Photo A Kitchen That Works LLC

2-story addition to this historic 1894 Princess Anne Victorian. Family room, new full bath, relocated half bath, expanded kitchen and dining room, with Laundry, Master closet and bathroom above. Wrap-around porch with gazebo.
Photos by 12/12 Architects and Robert McKendrick Photography.
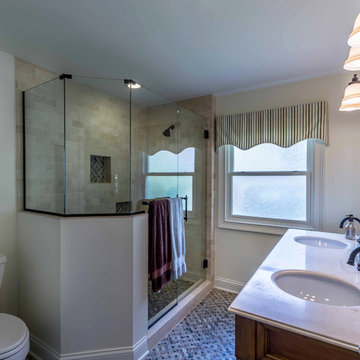
This 1960s brick ranch had several additions over the decades, but never a master bedroom., so we added an appropriately-sized suite off the back of the house, to match the style and character of previous additions.
The existing bedroom was remodeled to include new his-and-hers closets on one side, and the master bath on the other. The addition itself allowed for cathedral ceilings in the new bedroom area, with plenty of windows overlooking their beautiful back yard. The bath includes a large glass-enclosed shower, semi-private toilet area and a double sink vanity.
Project photography by Kmiecik Imagery.
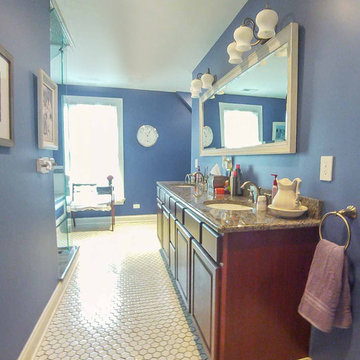
2-story addition to this historic 1894 Princess Anne Victorian. Family room, new full bath, relocated half bath, expanded kitchen and dining room, with Laundry, Master closet and bathroom above. Wrap-around porch with gazebo.
Photos by 12/12 Architects and Robert McKendrick Photography.
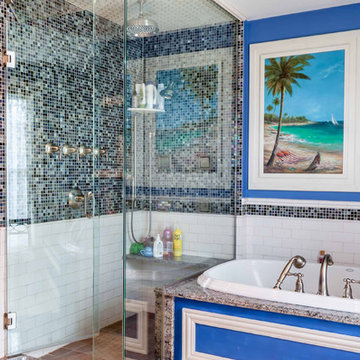
2-story addition to this historic 1894 Princess Anne Victorian. Family room, new full bath, relocated half bath, expanded kitchen and dining room, with Laundry, Master closet and bathroom above. Wrap-around porch with gazebo.
Photos by 12/12 Architects and Robert McKendrick Photography.
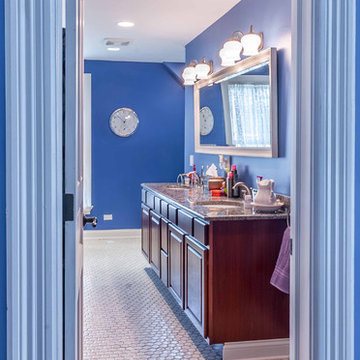
2-story addition to this historic 1894 Princess Anne Victorian. Family room, new full bath, relocated half bath, expanded kitchen and dining room, with Laundry, Master closet and bathroom above. Wrap-around porch with gazebo.
Photos by 12/12 Architects and Robert McKendrick Photography.
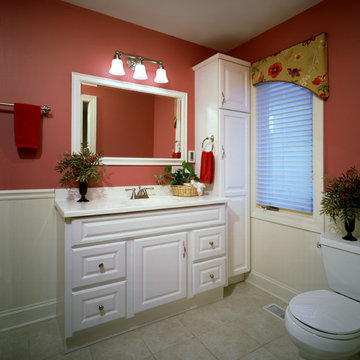
Accessible Bath with walk-in shower.
Photography by Robert McKendrick Photography.
На фото: ванная комната среднего размера в классическом стиле с фасадами с выступающей филенкой, белыми фасадами, унитазом-моноблоком, розовыми стенами, полом из керамической плитки, мраморной столешницей, бежевым полом, душевой кабиной, шторкой для ванной, врезной раковиной, душем в нише, розовой плиткой, белой столешницей, тумбой под одну раковину, напольной тумбой, керамической плиткой, зеркалом с подсветкой, потолком с обоями и обоями на стенах с
На фото: ванная комната среднего размера в классическом стиле с фасадами с выступающей филенкой, белыми фасадами, унитазом-моноблоком, розовыми стенами, полом из керамической плитки, мраморной столешницей, бежевым полом, душевой кабиной, шторкой для ванной, врезной раковиной, душем в нише, розовой плиткой, белой столешницей, тумбой под одну раковину, напольной тумбой, керамической плиткой, зеркалом с подсветкой, потолком с обоями и обоями на стенах с
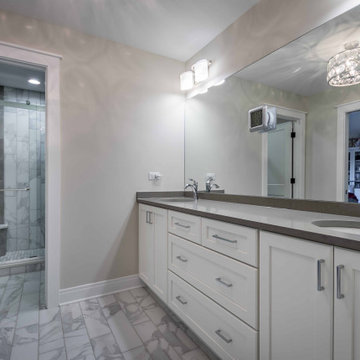
Стильный дизайн: главная ванная комната среднего размера в современном стиле с фасадами с утопленной филенкой, белыми фасадами, душем в нише, серой плиткой, мраморной плиткой, бежевыми стенами, полом из керамической плитки, врезной раковиной, мраморной столешницей, белым полом, серой столешницей, зеркалом с подсветкой, тумбой под две раковины, напольной тумбой, потолком с обоями, обоями на стенах и душем с раздвижными дверями - последний тренд

Идея дизайна: ванная комната среднего размера в современном стиле с плоскими фасадами, светлыми деревянными фасадами, белой плиткой, керамогранитной плиткой, душевой кабиной, мраморной столешницей, синей столешницей, тумбой под две раковины, подвесной тумбой, душем в нише, инсталляцией, белыми стенами, полом из керамической плитки, монолитной раковиной, белым полом, душем с раздвижными дверями, зеркалом с подсветкой и многоуровневым потолком
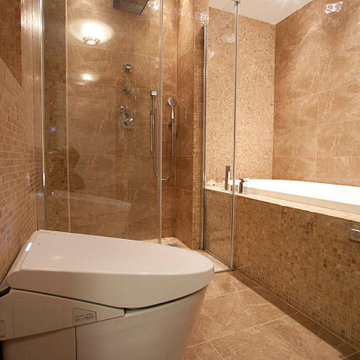
дизайн ванной комнаты в стиле современная классика
На фото: ванная комната среднего размера с душем в нише, инсталляцией, коричневой плиткой, мраморной плиткой, коричневыми стенами, душевой кабиной, мраморной столешницей, коричневым полом, душем с раздвижными дверями, бежевой столешницей, зеркалом с подсветкой, тумбой под одну раковину и напольной тумбой
На фото: ванная комната среднего размера с душем в нише, инсталляцией, коричневой плиткой, мраморной плиткой, коричневыми стенами, душевой кабиной, мраморной столешницей, коричневым полом, душем с раздвижными дверями, бежевой столешницей, зеркалом с подсветкой, тумбой под одну раковину и напольной тумбой
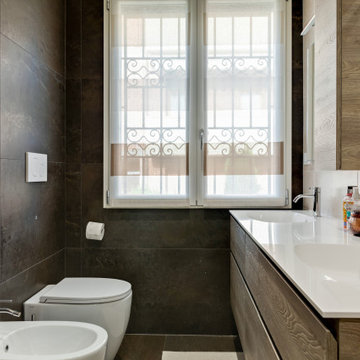
Ristrutturazione completa villetta indipendente di 180mq
Стильный дизайн: большая ванная комната в стиле модернизм с плоскими фасадами, бежевыми фасадами, угловым душем, биде, коричневой плиткой, керамогранитной плиткой, коричневыми стенами, полом из керамогранита, душевой кабиной, накладной раковиной, мраморной столешницей, коричневым полом, душем с распашными дверями, белой столешницей, зеркалом с подсветкой, тумбой под одну раковину, подвесной тумбой и многоуровневым потолком - последний тренд
Стильный дизайн: большая ванная комната в стиле модернизм с плоскими фасадами, бежевыми фасадами, угловым душем, биде, коричневой плиткой, керамогранитной плиткой, коричневыми стенами, полом из керамогранита, душевой кабиной, накладной раковиной, мраморной столешницей, коричневым полом, душем с распашными дверями, белой столешницей, зеркалом с подсветкой, тумбой под одну раковину, подвесной тумбой и многоуровневым потолком - последний тренд
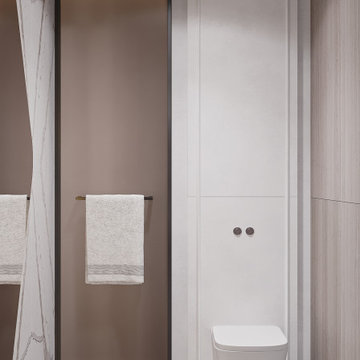
Пример оригинального дизайна: ванная комната в белых тонах с отделкой деревом, среднего размера в современном стиле с плоскими фасадами, бежевыми фасадами, угловым душем, инсталляцией, бежевой плиткой, керамогранитной плиткой, белыми стенами, полом из керамогранита, душевой кабиной, монолитной раковиной, мраморной столешницей, бежевым полом, душем с распашными дверями, белой столешницей, зеркалом с подсветкой, тумбой под одну раковину, напольной тумбой, многоуровневым потолком и панелями на части стены
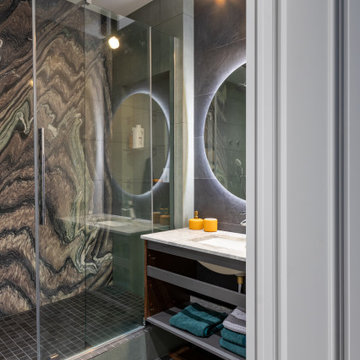
В душевой акцентом стал натуральный камень Чиполлино в душевой. Его поддерживает фоновая чёрная и зелёная плитка.
На фото: маленькая ванная комната в стиле неоклассика (современная классика) с душем в нише, инсталляцией, зеленой плиткой, зелеными стенами, полом из керамогранита, душевой кабиной, врезной раковиной, мраморной столешницей, черным полом, душем с раздвижными дверями, белой столешницей, зеркалом с подсветкой, тумбой под одну раковину и подвесной тумбой для на участке и в саду
На фото: маленькая ванная комната в стиле неоклассика (современная классика) с душем в нише, инсталляцией, зеленой плиткой, зелеными стенами, полом из керамогранита, душевой кабиной, врезной раковиной, мраморной столешницей, черным полом, душем с раздвижными дверями, белой столешницей, зеркалом с подсветкой, тумбой под одну раковину и подвесной тумбой для на участке и в саду
Санузел с мраморной столешницей и зеркалом с подсветкой – фото дизайна интерьера
10

