Санузел с мраморной столешницей и столешницей из травертина – фото дизайна интерьера
Сортировать:
Бюджет
Сортировать:Популярное за сегодня
161 - 180 из 108 392 фото
1 из 3
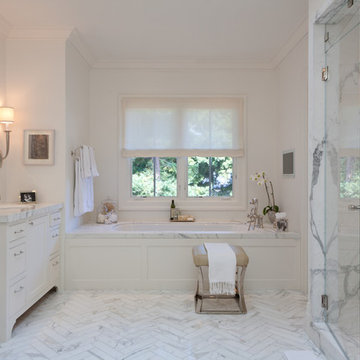
All white master bathroom is a retreat from a crazy day. Marble shower stall and flooring kick up the elegance. Photography by www.macdonaldphoto.com Interior Design by Marie Christine Design
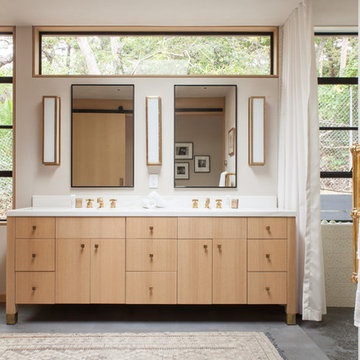
Santa Monica Bathroom with Brass Fixtures and White Oak Custom Cabinetry
На фото: главная ванная комната в скандинавском стиле с плоскими фасадами, светлыми деревянными фасадами и мраморной столешницей
На фото: главная ванная комната в скандинавском стиле с плоскими фасадами, светлыми деревянными фасадами и мраморной столешницей

Photography by:
Connie Anderson Photography
Источник вдохновения для домашнего уюта: маленькая ванная комната в стиле неоклассика (современная классика) с раковиной с пьедесталом, мраморной столешницей, белой плиткой, плиткой мозаикой, серыми стенами, полом из мозаичной плитки, открытым душем, раздельным унитазом, душевой кабиной, шторкой для ванной, стеклянными фасадами, белыми фасадами и белым полом для на участке и в саду
Источник вдохновения для домашнего уюта: маленькая ванная комната в стиле неоклассика (современная классика) с раковиной с пьедесталом, мраморной столешницей, белой плиткой, плиткой мозаикой, серыми стенами, полом из мозаичной плитки, открытым душем, раздельным унитазом, душевой кабиной, шторкой для ванной, стеклянными фасадами, белыми фасадами и белым полом для на участке и в саду

Steam shower with marble in a brick lay pattern and hex mosaic on the floor and ceiling. Completed with a bench and shampoo niche for ease and convince and a frame-less shower door for seamless elegance.
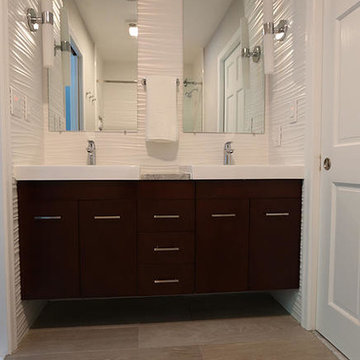
Идея дизайна: маленькая ванная комната в современном стиле с настольной раковиной, плоскими фасадами, темными деревянными фасадами, мраморной столешницей, ванной в нише, душем над ванной, унитазом-моноблоком, белой плиткой, керамогранитной плиткой, белыми стенами, полом из керамогранита и серым полом для на участке и в саду
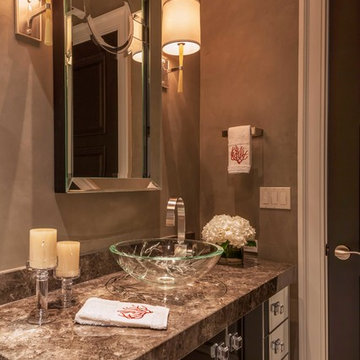
На фото: большая ванная комната с настольной раковиной, стеклянными фасадами, мраморной столешницей, коричневой плиткой, плиткой из листового камня, бежевыми стенами и мраморным полом с

Three apartments were combined to create this 7 room home in Manhattan's West Village for a young couple and their three small girls. A kids' wing boasts a colorful playroom, a butterfly-themed bedroom, and a bath. The parents' wing includes a home office for two (which also doubles as a guest room), two walk-in closets, a master bedroom & bath. A family room leads to a gracious living/dining room for formal entertaining. A large eat-in kitchen and laundry room complete the space. Integrated lighting, audio/video and electric shades make this a modern home in a classic pre-war building.
Photography by Peter Kubilus

Источник вдохновения для домашнего уюта: ванная комната среднего размера в классическом стиле с фасадами с утопленной филенкой, белыми фасадами, угловым душем, раздельным унитазом, серой плиткой, бежевыми стенами, паркетным полом среднего тона, душевой кабиной, врезной раковиной и мраморной столешницей

The layout of this bathroom was reconfigured by locating the new tub on the rear wall, and putting the toilet on the left of the vanity.
The wall on the left of the existing vanity was taken out.

The open style master shower is 6 feet by 12 feet and features a Brazilian walnut walkway that bisects the Carrera marble floor and continues outdoors as the deck of the outside shower.
A Bonisolli Photography

The beautiful, old barn on this Topsfield estate was at risk of being demolished. Before approaching Mathew Cummings, the homeowner had met with several architects about the structure, and they had all told her that it needed to be torn down. Thankfully, for the sake of the barn and the owner, Cummings Architects has a long and distinguished history of preserving some of the oldest timber framed homes and barns in the U.S.
Once the homeowner realized that the barn was not only salvageable, but could be transformed into a new living space that was as utilitarian as it was stunning, the design ideas began flowing fast. In the end, the design came together in a way that met all the family’s needs with all the warmth and style you’d expect in such a venerable, old building.
On the ground level of this 200-year old structure, a garage offers ample room for three cars, including one loaded up with kids and groceries. Just off the garage is the mudroom – a large but quaint space with an exposed wood ceiling, custom-built seat with period detailing, and a powder room. The vanity in the powder room features a vanity that was built using salvaged wood and reclaimed bluestone sourced right on the property.
Original, exposed timbers frame an expansive, two-story family room that leads, through classic French doors, to a new deck adjacent to the large, open backyard. On the second floor, salvaged barn doors lead to the master suite which features a bright bedroom and bath as well as a custom walk-in closet with his and hers areas separated by a black walnut island. In the master bath, hand-beaded boards surround a claw-foot tub, the perfect place to relax after a long day.
In addition, the newly restored and renovated barn features a mid-level exercise studio and a children’s playroom that connects to the main house.
From a derelict relic that was slated for demolition to a warmly inviting and beautifully utilitarian living space, this barn has undergone an almost magical transformation to become a beautiful addition and asset to this stately home.

Vanity: Restoration Hardware, Odeon Double Vanity in Charcoal: https://www.restorationhardware.com/catalog/product/product.jsp?productId=prod1870385&categoryId=search
Sean Litchfield Photography

SDH Studio - Architecture and Design
Location: Golden Beach, Florida, USA
Overlooking the canal in Golden Beach 96 GB was designed around a 27 foot triple height space that would be the heart of this home. With an emphasis on the natural scenery, the interior architecture of the house opens up towards the water and fills the space with natural light and greenery.

Photo credit: Denise Retallack Photography
На фото: ванная комната среднего размера в стиле неоклассика (современная классика) с раковиной с пьедесталом, плиткой кабанчик, фасадами в стиле шейкер, темными деревянными фасадами, мраморной столешницей, ванной в нише, белой плиткой, синими стенами, полом из мозаичной плитки и душем над ванной с
На фото: ванная комната среднего размера в стиле неоклассика (современная классика) с раковиной с пьедесталом, плиткой кабанчик, фасадами в стиле шейкер, темными деревянными фасадами, мраморной столешницей, ванной в нише, белой плиткой, синими стенами, полом из мозаичной плитки и душем над ванной с
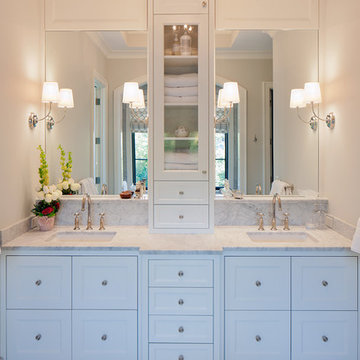
Пример оригинального дизайна: большая главная ванная комната в стиле неоклассика (современная классика) с мраморной столешницей, фасадами в стиле шейкер, белыми фасадами, серой плиткой, мраморной плиткой, бежевыми стенами и врезной раковиной
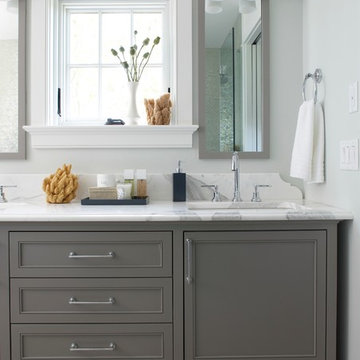
Michael Partenio
На фото: серо-белая ванная комната в морском стиле с мраморной столешницей, серыми фасадами, фасадами в стиле шейкер, серыми стенами и накладной раковиной с
На фото: серо-белая ванная комната в морском стиле с мраморной столешницей, серыми фасадами, фасадами в стиле шейкер, серыми стенами и накладной раковиной с

This remodel of a mid century gem is located in the town of Lincoln, MA a hot bed of modernist homes inspired by Gropius’ own house built nearby in the 1940’s. By the time the house was built, modernism had evolved from the Gropius era, to incorporate the rural vibe of Lincoln with spectacular exposed wooden beams and deep overhangs.
The design rejects the traditional New England house with its enclosing wall and inward posture. The low pitched roofs, open floor plan, and large windows openings connect the house to nature to make the most of its rural setting. The bathroom floor and walls are white Thassos marble.
Photo by: Nat Rea Photography

Источник вдохновения для домашнего уюта: ванная комната в современном стиле с врезной раковиной, плоскими фасадами, фасадами цвета дерева среднего тона, мраморной столешницей, душем в нише, белой плиткой и мраморной плиткой
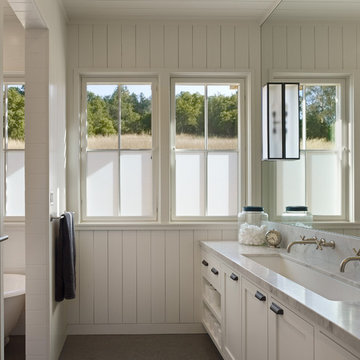
Photography by Bruce Damonte
На фото: ванная комната в стиле кантри с мраморной столешницей и раковиной с несколькими смесителями
На фото: ванная комната в стиле кантри с мраморной столешницей и раковиной с несколькими смесителями
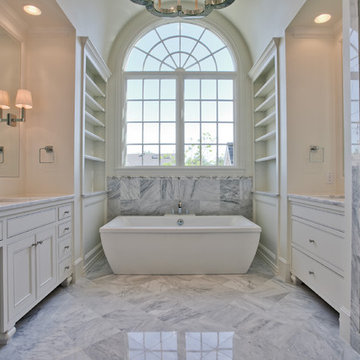
Свежая идея для дизайна: большая главная ванная комната в классическом стиле с фасадами с декоративным кантом, белыми фасадами, отдельно стоящей ванной, белой плиткой, душем в нише, мраморной плиткой, бежевыми стенами, мраморным полом, врезной раковиной, мраморной столешницей, серым полом и душем с распашными дверями - отличное фото интерьера
Санузел с мраморной столешницей и столешницей из травертина – фото дизайна интерьера
9

