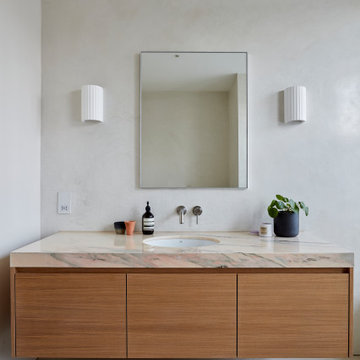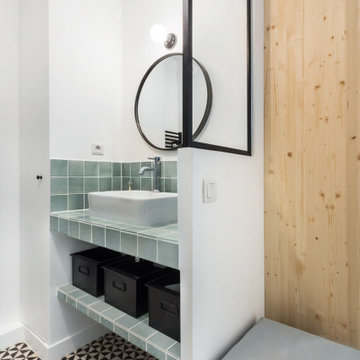Санузел с мраморной столешницей и столешницей из плитки – фото дизайна интерьера
Сортировать:
Бюджет
Сортировать:Популярное за сегодня
141 - 160 из 116 378 фото
1 из 3

Mitred vanity unit in Rosso Portugalo marble with a polished finish
Идея дизайна: главная ванная комната в современном стиле с мраморной столешницей, разноцветной столешницей, тумбой под одну раковину и подвесной тумбой
Идея дизайна: главная ванная комната в современном стиле с мраморной столешницей, разноцветной столешницей, тумбой под одну раковину и подвесной тумбой

New white wainscoting, stylish wallpaper, basketweave marble tile flooring, and a new vanity, light and mirror give such elegance with a vintage vibe to this beautiful powder room.

A merge of modern lines with classic shapes and materials creates a refreshingly timeless appeal for these secondary bath remodels. All three baths showcasing different design elements with a continuity of warm woods, natural stone, and scaled lighting making them perfect for guest retreats.

Свежая идея для дизайна: туалет среднего размера в стиле неоклассика (современная классика) с белыми стенами, паркетным полом среднего тона, врезной раковиной, мраморной столешницей, коричневым полом, белой столешницей и встроенной тумбой - отличное фото интерьера

A fun and colorful bathroom with plenty of space. The blue stained vanity shows the variation in color as the wood grain pattern peeks through. Marble countertop with soft and subtle veining combined with textured glass sconces wrapped in metal is the right balance of soft and rustic.

Historic Polished Chrome Bathtub fixtures are in keeping with the historic aesthetic of the home. Design and construction by Meadowlark Design+Build. Photography by Sean Carter

Стильный дизайн: большая главная ванная комната в стиле неоклассика (современная классика) с фасадами с утопленной филенкой, коричневыми фасадами, отдельно стоящей ванной, двойным душем, унитазом-моноблоком, белой плиткой, мраморной плиткой, бежевыми стенами, мраморным полом, врезной раковиной, мраморной столешницей, белым полом, душем с распашными дверями, белой столешницей, тумбой под две раковины, встроенной тумбой и обоями на стенах - последний тренд

Стильный дизайн: главная ванная комната среднего размера в морском стиле с фасадами с декоративным кантом, серыми фасадами, отдельно стоящей ванной, открытым душем, раздельным унитазом, белой плиткой, плиткой кабанчик, белыми стенами, полом из керамогранита, врезной раковиной, мраморной столешницей, серым полом, душем с распашными дверями, белой столешницей, тумбой под две раковины и встроенной тумбой - последний тренд

In an ever-evolving homestead on the Connecticut River, this bath serves two guest bedrooms as well as the Master.
In renovating the original 1983 bathspace and its unusual 6ft by 24ft footprint, our design divides the room's functional components along its length. A deep soaking tub in a Sepele wood niche anchors the primary space. Opposing entries from Master and guest sides access a neutral center area with a sepele cabinet for linen and toiletries. Fluted glass in a black steel frame creates discretion while admitting daylight from a South window in the 6ft by 8ft river-side shower room.

На фото: маленький туалет в современном стиле с плоскими фасадами, оранжевыми фасадами, бежевыми стенами, накладной раковиной, мраморной столешницей, бежевой столешницей и встроенной тумбой для на участке и в саду с

Идея дизайна: главная ванная комната в стиле рустика с серыми фасадами, душем в нише, белыми стенами, паркетным полом среднего тона, врезной раковиной, мраморной столешницей, коричневым полом, душем с распашными дверями, серой столешницей, сиденьем для душа, тумбой под две раковины и встроенной тумбой

A curbless steam shower opens to a cedar lined sauna in this lower level dream bathroom.
На фото: баня и сауна среднего размера в стиле неоклассика (современная классика) с фасадами в стиле шейкер, белыми фасадами, душем без бортиков, раздельным унитазом, белой плиткой, керамической плиткой, полом из керамической плитки, врезной раковиной, мраморной столешницей, коричневым полом, душем с распашными дверями, коричневой столешницей, тумбой под одну раковину и встроенной тумбой
На фото: баня и сауна среднего размера в стиле неоклассика (современная классика) с фасадами в стиле шейкер, белыми фасадами, душем без бортиков, раздельным унитазом, белой плиткой, керамической плиткой, полом из керамической плитки, врезной раковиной, мраморной столешницей, коричневым полом, душем с распашными дверями, коричневой столешницей, тумбой под одну раковину и встроенной тумбой

Design/Build: Marvelous Home Makeovers
Photo: © Mike Healey Photography
Источник вдохновения для домашнего уюта: ванная комната среднего размера в современном стиле с плоскими фасадами, белыми фасадами, раздельным унитазом, мраморной плиткой, черными стенами, душевой кабиной, раковиной с несколькими смесителями, мраморной столешницей, белым полом, открытым душем, черной столешницей, тумбой под одну раковину, подвесной тумбой, полом из керамической плитки, душем без бортиков и черно-белой плиткой
Источник вдохновения для домашнего уюта: ванная комната среднего размера в современном стиле с плоскими фасадами, белыми фасадами, раздельным унитазом, мраморной плиткой, черными стенами, душевой кабиной, раковиной с несколькими смесителями, мраморной столешницей, белым полом, открытым душем, черной столешницей, тумбой под одну раковину, подвесной тумбой, полом из керамической плитки, душем без бортиков и черно-белой плиткой

Пример оригинального дизайна: большая главная ванная комната в современном стиле с накладной ванной, душем в нише, инсталляцией, синей плиткой, подвесной раковиной, мраморной столешницей и тумбой под две раковины

This classic vintage bathroom has it all. Claw-foot tub, mosaic black and white hexagon marble tile, glass shower and custom vanity.
На фото: маленькая главная ванная комната в классическом стиле с белыми фасадами, ванной на ножках, душем без бортиков, унитазом-моноблоком, зеленой плиткой, зелеными стенами, мраморным полом, накладной раковиной, мраморной столешницей, разноцветным полом, душем с распашными дверями, белой столешницей, тумбой под одну раковину, панелями на стенах, встроенной тумбой и фасадами с утопленной филенкой для на участке и в саду с
На фото: маленькая главная ванная комната в классическом стиле с белыми фасадами, ванной на ножках, душем без бортиков, унитазом-моноблоком, зеленой плиткой, зелеными стенами, мраморным полом, накладной раковиной, мраморной столешницей, разноцветным полом, душем с распашными дверями, белой столешницей, тумбой под одну раковину, панелями на стенах, встроенной тумбой и фасадами с утопленной филенкой для на участке и в саду с

Phase One took this traditional style Columbia home to the next level, renovating the master bath and kitchen areas to reflect new trends as well as increasing the usage and flow of the kitchen area. Client requested a regal, white bathroom while updating the master shower specifically.

Идея дизайна: ванная комната в стиле фьюжн с открытыми фасадами, разноцветной плиткой, белыми стенами, полом из терракотовой плитки, столешницей из плитки, красным полом, разноцветной столешницей, встроенной тумбой, темными деревянными фасадами, угловым душем, керамической плиткой и открытым душем

Источник вдохновения для домашнего уюта: главная ванная комната среднего размера в классическом стиле с фасадами островного типа, коричневыми фасадами, открытым душем, унитазом-моноблоком, бежевой плиткой, мраморной плиткой, бежевыми стенами, полом из цементной плитки, накладной раковиной, мраморной столешницей, серым полом, душем с распашными дверями, белой столешницей, сиденьем для душа, тумбой под одну раковину и встроенной тумбой

Salle de bain de la suite parentale conçue sur mesure
На фото: маленькая ванная комната в стиле модернизм с фасадами с филенкой типа жалюзи, белыми фасадами, душем без бортиков, керамической плиткой, белыми стенами, полом из керамической плитки, душевой кабиной, накладной раковиной, столешницей из плитки, черным полом, душем с распашными дверями, тумбой под одну раковину и встроенной тумбой для на участке и в саду с
На фото: маленькая ванная комната в стиле модернизм с фасадами с филенкой типа жалюзи, белыми фасадами, душем без бортиков, керамической плиткой, белыми стенами, полом из керамической плитки, душевой кабиной, накладной раковиной, столешницей из плитки, черным полом, душем с распашными дверями, тумбой под одну раковину и встроенной тумбой для на участке и в саду с

We always say that a powder room is the “gift” you give to the guests in your home; a special detail here and there, a touch of color added, and the space becomes a delight! This custom beauty, completed in January 2020, was carefully crafted through many construction drawings and meetings.
We intentionally created a shallower depth along both sides of the sink area in order to accommodate the location of the door openings. (The right side of the image leads to the foyer, while the left leads to a closet water closet room.) We even had the casing/trim applied after the countertop was installed in order to bring the marble in one piece! Setting the height of the wall faucet and wall outlet for the exposed P-Trap meant careful calculation and precise templating along the way, with plenty of interior construction drawings. But for such detail, it was well worth it.
From the book-matched miter on our black and white marble, to the wall mounted faucet in matte black, each design element is chosen to play off of the stacked metallic wall tile and scones. Our homeowners were thrilled with the results, and we think their guests are too!
Санузел с мраморной столешницей и столешницей из плитки – фото дизайна интерьера
8

