Санузел с мраморной столешницей и столешницей из оникса – фото дизайна интерьера
Сортировать:
Бюджет
Сортировать:Популярное за сегодня
161 - 180 из 111 326 фото
1 из 3
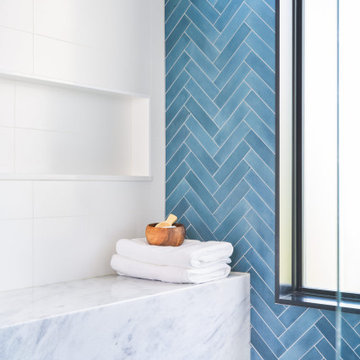
Идея дизайна: главная ванная комната среднего размера в современном стиле с плоскими фасадами, светлыми деревянными фасадами, синей плиткой, белыми стенами, врезной раковиной, мраморной столешницей, синим полом, сиденьем для душа, тумбой под две раковины и подвесной тумбой

Louisa, San Clemente Coastal Modern Architecture
The brief for this modern coastal home was to create a place where the clients and their children and their families could gather to enjoy all the beauty of living in Southern California. Maximizing the lot was key to unlocking the potential of this property so the decision was made to excavate the entire property to allow natural light and ventilation to circulate through the lower level of the home.
A courtyard with a green wall and olive tree act as the lung for the building as the coastal breeze brings fresh air in and circulates out the old through the courtyard.
The concept for the home was to be living on a deck, so the large expanse of glass doors fold away to allow a seamless connection between the indoor and outdoors and feeling of being out on the deck is felt on the interior. A huge cantilevered beam in the roof allows for corner to completely disappear as the home looks to a beautiful ocean view and Dana Point harbor in the distance. All of the spaces throughout the home have a connection to the outdoors and this creates a light, bright and healthy environment.
Passive design principles were employed to ensure the building is as energy efficient as possible. Solar panels keep the building off the grid and and deep overhangs help in reducing the solar heat gains of the building. Ultimately this home has become a place that the families can all enjoy together as the grand kids create those memories of spending time at the beach.
Images and Video by Aandid Media.

Идея дизайна: большая главная ванная комната в классическом стиле с фасадами с утопленной филенкой, коричневыми фасадами, отдельно стоящей ванной, угловым душем, раздельным унитазом, зеленой плиткой, керамической плиткой, белыми стенами, полом из керамической плитки, монолитной раковиной, мраморной столешницей, серым полом, душем с распашными дверями, белой столешницей, сиденьем для душа, тумбой под две раковины и напольной тумбой

Свежая идея для дизайна: маленькая ванная комната в стиле ретро с плоскими фасадами, белыми фасадами, унитазом-моноблоком, белой плиткой, керамической плиткой, синими стенами, полом из керамической плитки, душевой кабиной, настольной раковиной, мраморной столешницей, белым полом, душем с распашными дверями, белой столешницей, тумбой под одну раковину, напольной тумбой и обоями на стенах для на участке и в саду - отличное фото интерьера
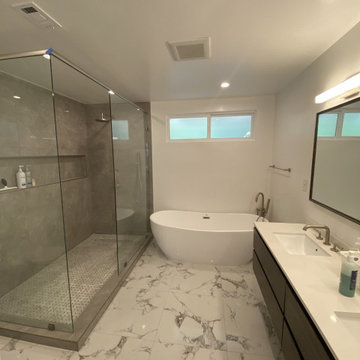
Complete remodeling of existing master bathroom, including new marble tile floor, free standing tub, floating vanity, walk in shower with frameless glass door.

Свежая идея для дизайна: маленький туалет в стиле модернизм с плоскими фасадами, синими фасадами, унитазом-моноблоком, серыми стенами, светлым паркетным полом, накладной раковиной, мраморной столешницей, разноцветной столешницей и напольной тумбой для на участке и в саду - отличное фото интерьера

Источник вдохновения для домашнего уюта: главная ванная комната среднего размера в классическом стиле с фасадами с утопленной филенкой, белыми фасадами, отдельно стоящей ванной, угловым душем, унитазом-моноблоком, белой плиткой, мраморной плиткой, белыми стенами, мраморным полом, врезной раковиной, мраморной столешницей, белым полом, душем с распашными дверями, белой столешницей, сиденьем для душа и тумбой под две раковины
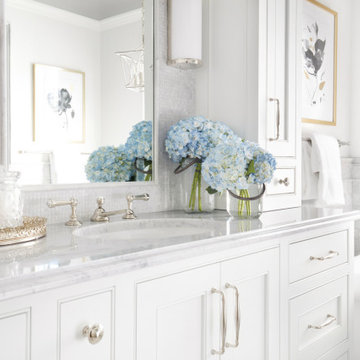
Myriad shades of white come together exquisitely in this traditional master bath. Soft, blue grey Carrara marble is used on the tiled wainscot and can be seen again in the small mosaic cladding the wall above the vanity. The textural mosaic adds just the right amount of tactile appeal in this elegantly tonal space. Crisp white cabinetry is adorned with softly curved hardware and topped by a Carrara marble counter. White sinks are paired with polished nickel faucets and white sconces flank mirrors with polished nickel frames. The gold leaf frames of the floral artwork provide a dash of contrast.

A small bathroom gets a major face lift, custom vanity that fits perfectly and maximizes space and storage.
Свежая идея для дизайна: ванная комната, совмещенная с туалетом среднего размера в стиле фьюжн с плоскими фасадами, светлыми деревянными фасадами, накладной ванной, разноцветной плиткой, зеркальной плиткой, белыми стенами, полом из мозаичной плитки, врезной раковиной, мраморной столешницей, белым полом, бежевой столешницей, тумбой под одну раковину, встроенной тумбой, любым потолком и любой отделкой стен - отличное фото интерьера
Свежая идея для дизайна: ванная комната, совмещенная с туалетом среднего размера в стиле фьюжн с плоскими фасадами, светлыми деревянными фасадами, накладной ванной, разноцветной плиткой, зеркальной плиткой, белыми стенами, полом из мозаичной плитки, врезной раковиной, мраморной столешницей, белым полом, бежевой столешницей, тумбой под одну раковину, встроенной тумбой, любым потолком и любой отделкой стен - отличное фото интерьера

The owners of this stately Adams Morgan rowhouse wanted to reconfigure rooms on the two upper levels to create a primary suite on the third floor and a better layout for the second floor. Our crews fully gutted and reframed the floors and walls of the front rooms, taking the opportunity of open walls to increase energy-efficiency with spray foam insulation at exposed exterior walls.
The original third floor bedroom was open to the hallway and had an outdated, odd-shaped bathroom. We reframed the walls to create a suite with a master bedroom, closet and generous bath with a freestanding tub and shower. Double doors open from the bedroom to the closet, and another set of double doors lead to the bathroom. The classic black and white theme continues in this room. It has dark stained doors and trim, a black vanity with a marble top and honeycomb pattern black and white floor tile. A white soaking tub capped with an oversized chandelier sits under a window set with custom stained glass. The owners selected white subway tile for the vanity backsplash and shower walls. The shower walls and ceiling are tiled and matte black framed glass doors seal the shower so it can be used as a steam room. A pocket door with opaque glass separates the toilet from the main bath. The vanity mirrors were installed first, then our team set the tile around the mirrors. Gold light fixtures and hardware add the perfect polish to this black and white bath.
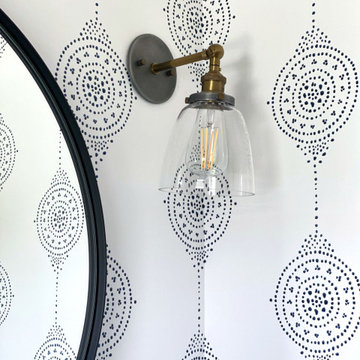
Powder Room remodel in Melrose, MA. Navy blue three-drawer vanity accented with a champagne bronze faucet and hardware, oversized mirror and flanking sconces centered on the main wall above the vanity and toilet, marble mosaic floor tile, and fresh & fun medallion wallpaper from Serena & Lily.
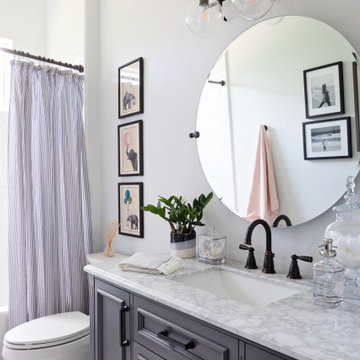
A charming half bath the nostalgic charm. A gray vanity pairs beautifully with a marble countertop and oil rubbed bronze fixtures.
На фото: ванная комната среднего размера в стиле кантри с фасадами в стиле шейкер, белыми фасадами, душевой кабиной, мраморной столешницей, серой столешницей, тумбой под одну раковину и напольной тумбой
На фото: ванная комната среднего размера в стиле кантри с фасадами в стиле шейкер, белыми фасадами, душевой кабиной, мраморной столешницей, серой столешницей, тумбой под одну раковину и напольной тумбой

На фото: ванная комната в современном стиле с плоскими фасадами, черными фасадами, инсталляцией, черной плиткой, черными стенами, мраморным полом, настольной раковиной, мраморной столешницей, белым полом, душем с распашными дверями, белой столешницей, тумбой под одну раковину и подвесной тумбой
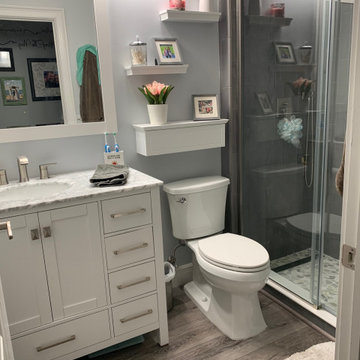
Completion of the new shower enclosure with barn-style doors, white floating shelves, new low-flow toilet and new waterproof, scratch-resistant vinyl plank flooring.

Источник вдохновения для домашнего уюта: большая главная ванная комната в белых тонах с отделкой деревом в морском стиле с фасадами островного типа, коричневыми фасадами, отдельно стоящей ванной, душевой комнатой, унитазом-моноблоком, белыми стенами, полом из керамической плитки, накладной раковиной, мраморной столешницей, бежевым полом, душем с распашными дверями, серой столешницей, тумбой под две раковины, встроенной тумбой, белой плиткой и мраморной плиткой

Before and After
Свежая идея для дизайна: ванная комната среднего размера в стиле ретро с фасадами в стиле шейкер, синими фасадами, душем без бортиков, раздельным унитазом, белой плиткой, керамической плиткой, белыми стенами, полом из керамической плитки, душевой кабиной, врезной раковиной, мраморной столешницей, черным полом, душем с раздвижными дверями, белой столешницей, нишей, тумбой под одну раковину, встроенной тумбой и панелями на стенах - отличное фото интерьера
Свежая идея для дизайна: ванная комната среднего размера в стиле ретро с фасадами в стиле шейкер, синими фасадами, душем без бортиков, раздельным унитазом, белой плиткой, керамической плиткой, белыми стенами, полом из керамической плитки, душевой кабиной, врезной раковиной, мраморной столешницей, черным полом, душем с раздвижными дверями, белой столешницей, нишей, тумбой под одну раковину, встроенной тумбой и панелями на стенах - отличное фото интерьера

На фото: большой туалет: освещение в стиле модернизм с открытыми фасадами, светлыми деревянными фасадами, унитазом-моноблоком, черной плиткой, серой плиткой, керамогранитной плиткой, белыми стенами, полом из керамогранита, монолитной раковиной, мраморной столешницей, серым полом, белой столешницей, акцентной стеной и встроенной тумбой

The Atherton House is a family compound for a professional couple in the tech industry, and their two teenage children. After living in Singapore, then Hong Kong, and building homes there, they looked forward to continuing their search for a new place to start a life and set down roots.
The site is located on Atherton Avenue on a flat, 1 acre lot. The neighboring lots are of a similar size, and are filled with mature planting and gardens. The brief on this site was to create a house that would comfortably accommodate the busy lives of each of the family members, as well as provide opportunities for wonder and awe. Views on the site are internal. Our goal was to create an indoor- outdoor home that embraced the benign California climate.
The building was conceived as a classic “H” plan with two wings attached by a double height entertaining space. The “H” shape allows for alcoves of the yard to be embraced by the mass of the building, creating different types of exterior space. The two wings of the home provide some sense of enclosure and privacy along the side property lines. The south wing contains three bedroom suites at the second level, as well as laundry. At the first level there is a guest suite facing east, powder room and a Library facing west.
The north wing is entirely given over to the Primary suite at the top level, including the main bedroom, dressing and bathroom. The bedroom opens out to a roof terrace to the west, overlooking a pool and courtyard below. At the ground floor, the north wing contains the family room, kitchen and dining room. The family room and dining room each have pocketing sliding glass doors that dissolve the boundary between inside and outside.
Connecting the wings is a double high living space meant to be comfortable, delightful and awe-inspiring. A custom fabricated two story circular stair of steel and glass connects the upper level to the main level, and down to the basement “lounge” below. An acrylic and steel bridge begins near one end of the stair landing and flies 40 feet to the children’s bedroom wing. People going about their day moving through the stair and bridge become both observed and observer.
The front (EAST) wall is the all important receiving place for guests and family alike. There the interplay between yin and yang, weathering steel and the mature olive tree, empower the entrance. Most other materials are white and pure.
The mechanical systems are efficiently combined hydronic heating and cooling, with no forced air required.

На фото: главная ванная комната в современном стиле с плоскими фасадами, темными деревянными фасадами, накладной ванной, душем в нише, коричневой плиткой, серой плиткой, разноцветной плиткой, белой плиткой, удлиненной плиткой, белыми стенами, настольной раковиной, мраморной столешницей, открытым душем, бежевой столешницей, тумбой под две раковины и встроенной тумбой
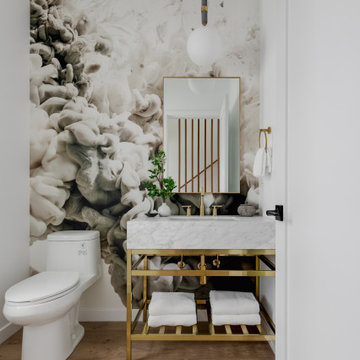
Идея дизайна: маленькая ванная комната в стиле неоклассика (современная классика) с открытыми фасадами, белыми фасадами, унитазом-моноблоком, светлым паркетным полом, консольной раковиной, мраморной столешницей, серой столешницей, тумбой под одну раковину, напольной тумбой и обоями на стенах для на участке и в саду
Санузел с мраморной столешницей и столешницей из оникса – фото дизайна интерьера
9

