Санузел с мраморной плиткой и синими стенами – фото дизайна интерьера
Сортировать:
Бюджет
Сортировать:Популярное за сегодня
161 - 180 из 1 702 фото
1 из 3
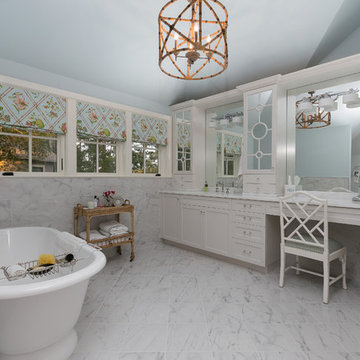
Источник вдохновения для домашнего уюта: большая главная ванная комната в стиле неоклассика (современная классика) с фасадами с утопленной филенкой, белыми фасадами, отдельно стоящей ванной, серой плиткой, белой плиткой, мраморной плиткой, синими стенами, мраморным полом, врезной раковиной, мраморной столешницей и белым полом

Идея дизайна: главная ванная комната среднего размера в стиле неоклассика (современная классика) с синими фасадами, душем без бортиков, мраморной плиткой, синими стенами, полом из керамогранита, врезной раковиной, столешницей из искусственного кварца, белым полом, душем с распашными дверями, белой столешницей, сиденьем для душа, тумбой под две раковины, встроенной тумбой, белой плиткой и фасадами с утопленной филенкой
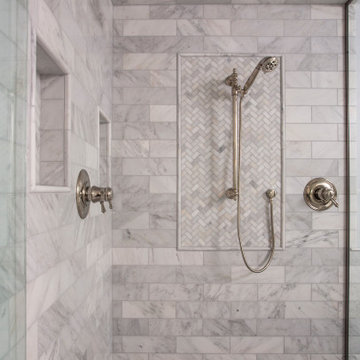
Источник вдохновения для домашнего уюта: большая главная ванная комната в классическом стиле с фасадами в стиле шейкер, белыми фасадами, отдельно стоящей ванной, душем без бортиков, раздельным унитазом, белой плиткой, мраморной плиткой, синими стенами, полом из керамогранита, врезной раковиной, столешницей из искусственного кварца, серым полом, душем с распашными дверями, белой столешницей, нишей, тумбой под две раковины, напольной тумбой и панелями на стенах
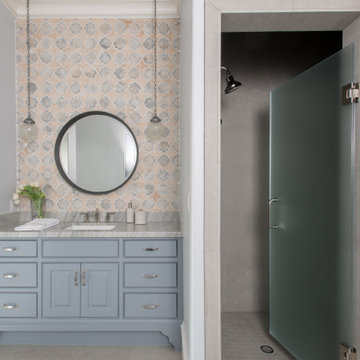
На фото: большая ванная комната с фасадами с декоративным кантом, синими фасадами, угловым душем, разноцветной плиткой, мраморной плиткой, синими стенами, душевой кабиной, врезной раковиной, мраморной столешницей, душем с распашными дверями, серой столешницей, тумбой под одну раковину и встроенной тумбой
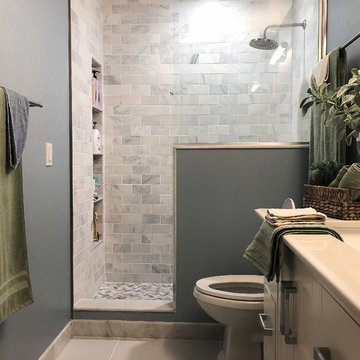
This bathroom was originally separated by a wall between the toilet and vanity. We removed the wall to combine the space which afforded the customer a larger vanity size, from 30 inches to 42 inches long. We also removed the original bulk head above the shower which allowed the shower to extend to the ceiling completely. The customer chose marble subway tile for the shower walls, marble herringbone tile for the shower floor and as an accent in the shower niche, and marble sills for the shower entry and encasing the pony wall. The floor is gray oblong ceramic tiles which were finished with marble baseboard.
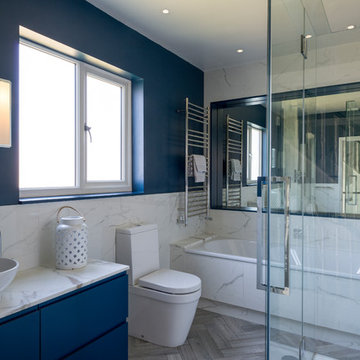
Shower screen by Koru.
Marble wall tiles Imperial Statuario by European Heritage.
Sanitaryware from CP Hart and the Bathstore.
Идея дизайна: главная ванная комната среднего размера в современном стиле с плоскими фасадами, синими фасадами, ванной в нише, раздельным унитазом, мраморной плиткой, синими стенами, настольной раковиной, мраморной столешницей, серым полом, белой столешницей и белой плиткой
Идея дизайна: главная ванная комната среднего размера в современном стиле с плоскими фасадами, синими фасадами, ванной в нише, раздельным унитазом, мраморной плиткой, синими стенами, настольной раковиной, мраморной столешницей, серым полом, белой столешницей и белой плиткой
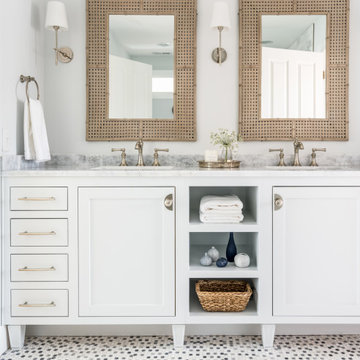
На фото: детская ванная комната среднего размера в стиле кантри с фасадами с утопленной филенкой, белыми фасадами, ванной в нише, душем над ванной, раздельным унитазом, серой плиткой, мраморной плиткой, синими стенами, полом из керамической плитки, врезной раковиной, мраморной столешницей, серым полом, открытым душем, серой столешницей, тумбой под две раковины и встроенной тумбой с
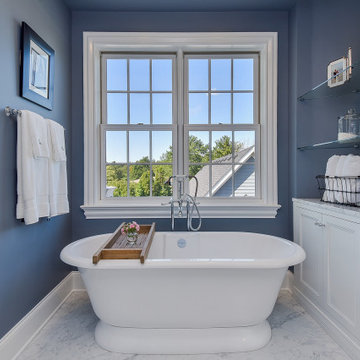
Источник вдохновения для домашнего уюта: главная ванная комната среднего размера в стиле неоклассика (современная классика) с фасадами с декоративным кантом, белыми фасадами, отдельно стоящей ванной, душем в нише, раздельным унитазом, белой плиткой, мраморной плиткой, синими стенами, мраморным полом, врезной раковиной, мраморной столешницей, белым полом, душем с распашными дверями и белой столешницей
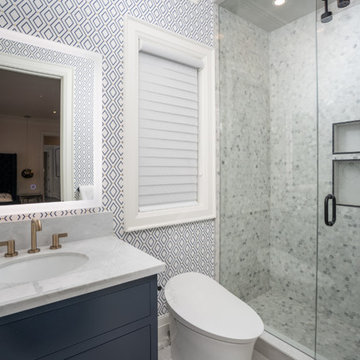
Mosaic marble shower with a multiple shower niche.
Kohler Veil toilet
Пример оригинального дизайна: маленькая ванная комната в стиле модернизм с плоскими фасадами, синими фасадами, открытым душем, унитазом-моноблоком, разноцветной плиткой, полом из керамогранита, душевой кабиной, врезной раковиной, столешницей из кварцита, душем с распашными дверями, серой столешницей, мраморной плиткой и синими стенами для на участке и в саду
Пример оригинального дизайна: маленькая ванная комната в стиле модернизм с плоскими фасадами, синими фасадами, открытым душем, унитазом-моноблоком, разноцветной плиткой, полом из керамогранита, душевой кабиной, врезной раковиной, столешницей из кварцита, душем с распашными дверями, серой столешницей, мраморной плиткой и синими стенами для на участке и в саду
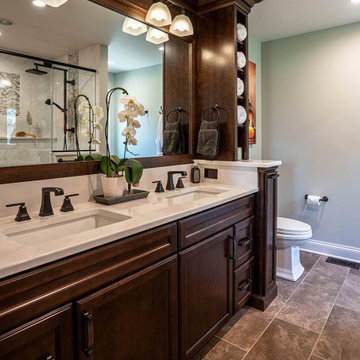
Источник вдохновения для домашнего уюта: большая главная ванная комната в классическом стиле с фасадами с выступающей филенкой, коричневыми фасадами, двойным душем, раздельным унитазом, белой плиткой, мраморной плиткой, синими стенами, полом из керамогранита, накладной раковиной, столешницей из искусственного кварца, коричневым полом, душем с распашными дверями, белой столешницей, тумбой под две раковины и встроенной тумбой
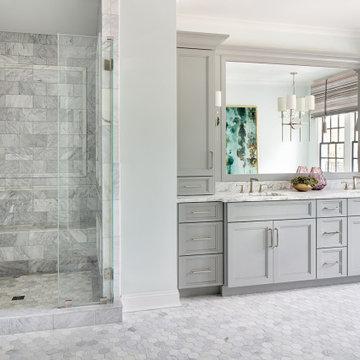
This master bathroom has beautiful marble tile on the floors and in the shower. The soft palette is offset by the bold colors of the artwork which bring in the colors of their master bedroom.

http://www.nestkbhomedesign.com
Photo: Linda McKee
This beautifully designed master bath features white inset Wood-Mode cabinetry with bow front sink cabinets. The tall linen cabinet and glass front counter-top towers provide ample storage opportunities while reflecting light back into the room.
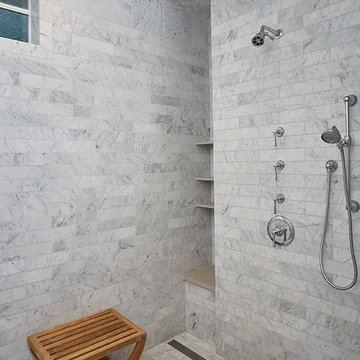
The best of the past and present meet in this distinguished design. Custom craftsmanship and distinctive detailing give this lakefront residence its vintage flavor while an open and light-filled floor plan clearly mark it as contemporary. With its interesting shingled roof lines, abundant windows with decorative brackets and welcoming porch, the exterior takes in surrounding views while the interior meets and exceeds contemporary expectations of ease and comfort. The main level features almost 3,000 square feet of open living, from the charming entry with multiple window seats and built-in benches to the central 15 by 22-foot kitchen, 22 by 18-foot living room with fireplace and adjacent dining and a relaxing, almost 300-square-foot screened-in porch. Nearby is a private sitting room and a 14 by 15-foot master bedroom with built-ins and a spa-style double-sink bath with a beautiful barrel-vaulted ceiling. The main level also includes a work room and first floor laundry, while the 2,165-square-foot second level includes three bedroom suites, a loft and a separate 966-square-foot guest quarters with private living area, kitchen and bedroom. Rounding out the offerings is the 1,960-square-foot lower level, where you can rest and recuperate in the sauna after a workout in your nearby exercise room. Also featured is a 21 by 18-family room, a 14 by 17-square-foot home theater, and an 11 by 12-foot guest bedroom suite.
Photography: Ashley Avila Photography & Fulview Builder: J. Peterson Homes Interior Design: Vision Interiors by Visbeen
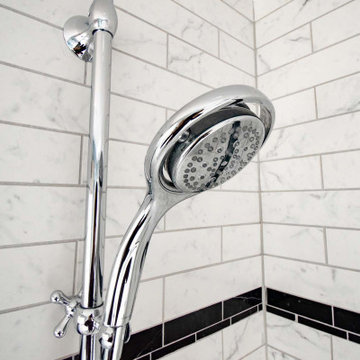
Complete renovation of master bathroom. Removed drop-in bath tub and replaced with freestanding acrylic tub for more available space. Marble tile in custom glass shower with curb less entry and hidden drain. Tilt mirrors and pewter hardware on vanity and lights. Hexagon decorative tile floor incorporating hex tiles.
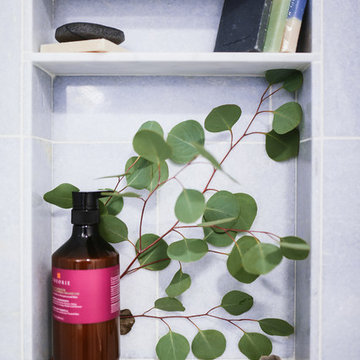
Hale Production Studios
Свежая идея для дизайна: маленькая ванная комната в стиле модернизм с плоскими фасадами, серыми фасадами, ванной в нише, душем над ванной, раздельным унитазом, синей плиткой, мраморной плиткой, синими стенами, мраморным полом, душевой кабиной, настольной раковиной, столешницей из искусственного кварца, синим полом, душем с распашными дверями и белой столешницей для на участке и в саду - отличное фото интерьера
Свежая идея для дизайна: маленькая ванная комната в стиле модернизм с плоскими фасадами, серыми фасадами, ванной в нише, душем над ванной, раздельным унитазом, синей плиткой, мраморной плиткой, синими стенами, мраморным полом, душевой кабиной, настольной раковиной, столешницей из искусственного кварца, синим полом, душем с распашными дверями и белой столешницей для на участке и в саду - отличное фото интерьера
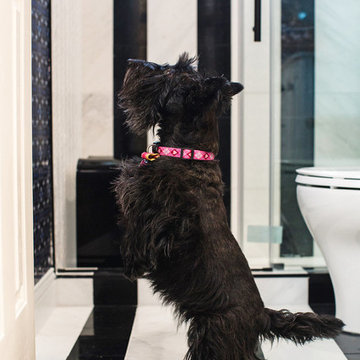
This bathroom remodel included a tub to shower conversion with a black and white vertical tile design, a herringbone design, shaker cabinets, and fun patterned wallpaper. All of these elements work together to create an inviting guest bathroom space!
Construction: Skelly Home Renovations; Design: Maureen Stevens; Sophie Epton Photography

Источник вдохновения для домашнего уюта: маленький туалет в стиле кантри с открытыми фасадами, белой плиткой, настольной раковиной, столешницей из дерева, светлыми деревянными фасадами, мраморной плиткой, синими стенами, светлым паркетным полом и белой столешницей для на участке и в саду
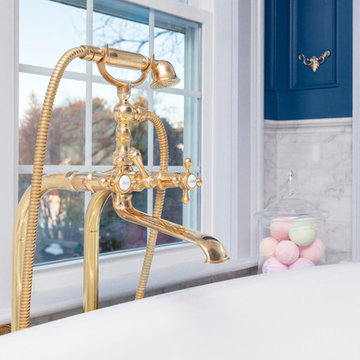
The jetted tub is a haven for relaxation. The unlacquered brass tub filler is from Newport Brass.
Photo credit: Perko Photography
Идея дизайна: главная ванная комната среднего размера в классическом стиле с отдельно стоящей ванной, душем в нише, унитазом-моноблоком, серой плиткой, мраморной плиткой, синими стенами, мраморным полом, врезной раковиной, мраморной столешницей, серым полом, душем с распашными дверями и серой столешницей
Идея дизайна: главная ванная комната среднего размера в классическом стиле с отдельно стоящей ванной, душем в нише, унитазом-моноблоком, серой плиткой, мраморной плиткой, синими стенами, мраморным полом, врезной раковиной, мраморной столешницей, серым полом, душем с распашными дверями и серой столешницей
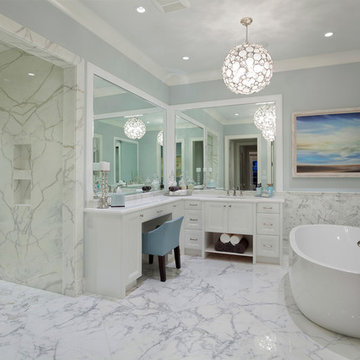
Bathroom detail
На фото: большая главная ванная комната в современном стиле с белыми фасадами, отдельно стоящей ванной, открытым душем, белой плиткой, мраморной плиткой, мраморным полом, столешницей из дерева, белым полом, открытым душем, белой столешницей, синими стенами, фасадами с выступающей филенкой, унитазом-моноблоком и врезной раковиной
На фото: большая главная ванная комната в современном стиле с белыми фасадами, отдельно стоящей ванной, открытым душем, белой плиткой, мраморной плиткой, мраморным полом, столешницей из дерева, белым полом, открытым душем, белой столешницей, синими стенами, фасадами с выступающей филенкой, унитазом-моноблоком и врезной раковиной

Tina Kuhlmann - Primrose Designs
Location: Rancho Santa Fe, CA, USA
Luxurious French inspired master bedroom nestled in Rancho Santa Fe with intricate details and a soft yet sophisticated palette. Photographed by John Lennon Photography https://www.primrosedi.com
Санузел с мраморной плиткой и синими стенами – фото дизайна интерьера
9

