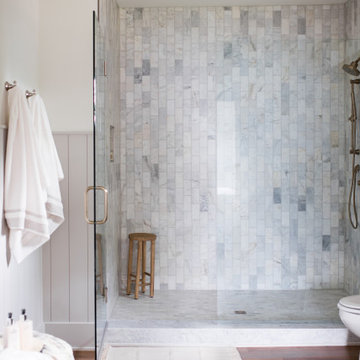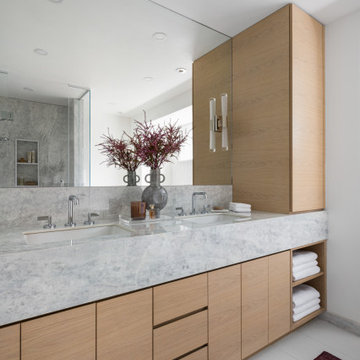Санузел с мраморной плиткой и нишей – фото дизайна интерьера
Сортировать:
Бюджет
Сортировать:Популярное за сегодня
1 - 20 из 2 141 фото
1 из 3

Located right off the Primary bedroom – this bathroom is located in the far corners of the house. It should be used as a retreat, to rejuvenate and recharge – exactly what our homeowners asked for. We came alongside our client – listening to the pain points and hearing the need and desire for a functional, calming retreat, a drastic change from the disjointed, previous space with exposed pipes from a previous renovation. We worked very closely through the design and materials selections phase, hand selecting the marble tile on the feature wall, sourcing luxe gold finishes and suggesting creative solutions (like the shower’s linear drain and the hidden niche on the inside of the shower’s knee wall). The Maax Tosca soaker tub is a main feature and our client's #1 request. Add the Toto Nexus bidet toilet and a custom double vanity with a countertop tower for added storage, this luxury retreat is a must for busy, working parents.

Идея дизайна: главная ванная комната среднего размера в стиле неоклассика (современная классика) с фасадами с утопленной филенкой, белыми фасадами, отдельно стоящей ванной, угловым душем, унитазом-моноблоком, серой плиткой, мраморной плиткой, серыми стенами, мраморным полом, врезной раковиной, мраморной столешницей, серым полом, душем с распашными дверями, серой столешницей, нишей, тумбой под две раковины, встроенной тумбой и панелями на стенах

This project was not only full of many bathrooms but also many different aesthetics. The goals were fourfold, create a new master suite, update the basement bath, add a new powder bath and my favorite, make them all completely different aesthetics.
Primary Bath-This was originally a small 60SF full bath sandwiched in between closets and walls of built-in cabinetry that blossomed into a 130SF, five-piece primary suite. This room was to be focused on a transitional aesthetic that would be adorned with Calcutta gold marble, gold fixtures and matte black geometric tile arrangements.
Powder Bath-A new addition to the home leans more on the traditional side of the transitional movement using moody blues and greens accented with brass. A fun play was the asymmetry of the 3-light sconce brings the aesthetic more to the modern side of transitional. My favorite element in the space, however, is the green, pink black and white deco tile on the floor whose colors are reflected in the details of the Australian wallpaper.
Hall Bath-Looking to touch on the home's 70's roots, we went for a mid-mod fresh update. Black Calcutta floors, linear-stacked porcelain tile, mixed woods and strong black and white accents. The green tile may be the star but the matte white ribbed tiles in the shower and behind the vanity are the true unsung heroes.

На фото: ванная комната в стиле неоклассика (современная классика) с мраморной плиткой, нишей, сиденьем для душа, фасадами в стиле шейкер, серыми фасадами, отдельно стоящей ванной, душевой комнатой, серой плиткой, врезной раковиной, серым полом, душем с распашными дверями, белой столешницей, тумбой под две раковины и встроенной тумбой

after demolition
Источник вдохновения для домашнего уюта: ванная комната среднего размера в стиле модернизм с плоскими фасадами, искусственно-состаренными фасадами, биде, серой плиткой, мраморной плиткой, серыми стенами, полом из керамогранита, душевой кабиной, монолитной раковиной, столешницей из искусственного кварца, серым полом, душем с распашными дверями, белой столешницей, нишей, тумбой под две раковины и подвесной тумбой
Источник вдохновения для домашнего уюта: ванная комната среднего размера в стиле модернизм с плоскими фасадами, искусственно-состаренными фасадами, биде, серой плиткой, мраморной плиткой, серыми стенами, полом из керамогранита, душевой кабиной, монолитной раковиной, столешницей из искусственного кварца, серым полом, душем с распашными дверями, белой столешницей, нишей, тумбой под две раковины и подвесной тумбой

A closer look to the master bathroom double sink vanity mirror lit up with wall lights and bathroom origami chandelier. reflecting the beautiful textured wall panel in the background blending in with the luxurious materials like marble countertop with an undermount sink, flat-panel cabinets, light wood cabinets.

Пример оригинального дизайна: главная ванная комната среднего размера в стиле модернизм с фасадами в стиле шейкер, синими фасадами, душем в нише, унитазом-моноблоком, белой плиткой, мраморной плиткой, белыми стенами, мраморным полом, консольной раковиной, столешницей из гранита, белым полом, душем с раздвижными дверями, белой столешницей, нишей, тумбой под одну раковину и встроенной тумбой

Two bathroom renovation in the heart of the historic Roland Park area in Maryland. A complete refresh for the kid's bathroom with basketweave marble floors and traditional subway tile walls and wainscoting.
Working in small spaces, the primary was extended to create a large shower with new Carrara polished marble walls and floors. Custom picture frame wainscoting to bring elegance to the space as a nod to its traditional design. Chrome finishes throughout both bathrooms for a clean, timeless look.

Our clients wished for a larger main bathroom with more light and storage. We expanded the footprint and used light colored marble tile, countertops and paint colors to give the room a brighter feel and added a cherry wood vanity to warm up the space. The matt black finish of the glass shower panels and the mirrors allows for top billing in this design and gives it a more modern feel.

Идея дизайна: большая ванная комната в стиле кантри с фасадами в стиле шейкер, зелеными фасадами, душем без бортиков, унитазом-моноблоком, зеленой плиткой, мраморной плиткой, белыми стенами, полом из керамической плитки, врезной раковиной, столешницей из кварцита, бежевым полом, шторкой для ванной, белой столешницей, нишей, тумбой под две раковины и встроенной тумбой

This ensuite bathroom boasts a subtle black, grey, and white palette that lines the two rooms. Faucets, accessories, and shower fixtures are from Kohler's Purist collection in Satin Nickel. The commode, also from Kohler, is a One-Piece from the San Souci collection, making it easy to keep clean. All tile was sourced through our local Renaissance Tile dealer. Asian Statuary marble lines the floors, wall wainscot, and shower. Black honed marble 3x6 tiles create a border on the floor around the space while a 1x2 brick mosaic tops wainscot tile along the walls. The mosaic is also used on the shower floor. In the shower, there is an accented wall created from Venetian Waterjet mosaic with Hudson White and Black Honed material. A clear glass shower entry with brushed nickel clamps and hardware lets you see the design without sacrifice.

This project was not only full of many bathrooms but also many different aesthetics. The goals were fourfold, create a new master suite, update the basement bath, add a new powder bath and my favorite, make them all completely different aesthetics.
Primary Bath-This was originally a small 60SF full bath sandwiched in between closets and walls of built-in cabinetry that blossomed into a 130SF, five-piece primary suite. This room was to be focused on a transitional aesthetic that would be adorned with Calcutta gold marble, gold fixtures and matte black geometric tile arrangements.
Powder Bath-A new addition to the home leans more on the traditional side of the transitional movement using moody blues and greens accented with brass. A fun play was the asymmetry of the 3-light sconce brings the aesthetic more to the modern side of transitional. My favorite element in the space, however, is the green, pink black and white deco tile on the floor whose colors are reflected in the details of the Australian wallpaper.
Hall Bath-Looking to touch on the home's 70's roots, we went for a mid-mod fresh update. Black Calcutta floors, linear-stacked porcelain tile, mixed woods and strong black and white accents. The green tile may be the star but the matte white ribbed tiles in the shower and behind the vanity are the true unsung heroes.

This master bathroom renovation turned out beautifully! The marble tile is super shiny, sleek and clean look. The massive rain shower head, in the walk in shower, is very inviting. Also, the beautiful soaker tub is practically begging you to relax in a nice bubble bath. The whole bathroom has a wonderful glow that is not only beautiful, but also completely functional to every need. The toilet room has the perfect storage nook for all of your bathroom essentials.

Double sink vanity adjacent to shower/tub combination, with heated marble herringbone floors, window, and skylight.
Идея дизайна: большая главная ванная комната в стиле неоклассика (современная классика) с фасадами в стиле шейкер, белыми фасадами, отдельно стоящей ванной, душевой комнатой, белой плиткой, мраморной плиткой, белыми стенами, мраморным полом, врезной раковиной, мраморной столешницей, белым полом, душем с распашными дверями, белой столешницей, тумбой под две раковины, встроенной тумбой и нишей
Идея дизайна: большая главная ванная комната в стиле неоклассика (современная классика) с фасадами в стиле шейкер, белыми фасадами, отдельно стоящей ванной, душевой комнатой, белой плиткой, мраморной плиткой, белыми стенами, мраморным полом, врезной раковиной, мраморной столешницей, белым полом, душем с распашными дверями, белой столешницей, тумбой под две раковины, встроенной тумбой и нишей

На фото: главная ванная комната среднего размера в стиле неоклассика (современная классика) с фасадами в стиле шейкер, черными фасадами, мраморной плиткой, паркетным полом среднего тона, врезной раковиной, мраморной столешницей, коричневым полом, душем с распашными дверями, нишей, тумбой под две раковины и стенами из вагонки с

Photo by Chris Lawson
На фото: главная ванная комната среднего размера в современном стиле с плоскими фасадами, светлыми деревянными фасадами, унитазом-моноблоком, серой плиткой, серыми стенами, мраморным полом, накладной раковиной, душем в нише, мраморной плиткой, серым полом, душем с распашными дверями, нишей и сиденьем для душа с
На фото: главная ванная комната среднего размера в современном стиле с плоскими фасадами, светлыми деревянными фасадами, унитазом-моноблоком, серой плиткой, серыми стенами, мраморным полом, накладной раковиной, душем в нише, мраморной плиткой, серым полом, душем с распашными дверями, нишей и сиденьем для душа с

The indigo vanity and its brass hardware stand in perfect harmony with the mirror, which elegantly reflects the marble shower.
Стильный дизайн: маленькая ванная комната в стиле фьюжн с фасадами с утопленной филенкой, синими фасадами, мраморной плиткой, мраморным полом, мраморной столешницей, белым полом, белой столешницей, встроенной тумбой, обоями на стенах, душем без бортиков, унитазом-моноблоком, душевой кабиной, настольной раковиной, душем с распашными дверями, нишей и тумбой под одну раковину для на участке и в саду - последний тренд
Стильный дизайн: маленькая ванная комната в стиле фьюжн с фасадами с утопленной филенкой, синими фасадами, мраморной плиткой, мраморным полом, мраморной столешницей, белым полом, белой столешницей, встроенной тумбой, обоями на стенах, душем без бортиков, унитазом-моноблоком, душевой кабиной, настольной раковиной, душем с распашными дверями, нишей и тумбой под одну раковину для на участке и в саду - последний тренд

На фото: главная ванная комната среднего размера в стиле модернизм с плоскими фасадами, светлыми деревянными фасадами, отдельно стоящей ванной, угловым душем, унитазом-моноблоком, белой плиткой, мраморной плиткой, белыми стенами, полом из керамогранита, врезной раковиной, мраморной столешницей, белым полом, душем с распашными дверями, серой столешницей, нишей, тумбой под две раковины и встроенной тумбой

Свежая идея для дизайна: главная ванная комната среднего размера в стиле неоклассика (современная классика) с фасадами с утопленной филенкой, синими фасадами, отдельно стоящей ванной, угловым душем, раздельным унитазом, белой плиткой, мраморной плиткой, белыми стенами, полом из керамогранита, врезной раковиной, столешницей из искусственного кварца, белым полом, открытым душем, белой столешницей, нишей, тумбой под две раковины и встроенной тумбой - отличное фото интерьера

Источник вдохновения для домашнего уюта: большая ванная комната в стиле модернизм с фасадами с декоративным кантом, зелеными фасадами, душем без бортиков, мраморной плиткой, разноцветными стенами, полом из плитки под дерево, душевой кабиной, консольной раковиной, коричневым полом, открытым душем, нишей, тумбой под одну раковину и встроенной тумбой
Санузел с мраморной плиткой и нишей – фото дизайна интерьера
1

