Санузел с мраморной плиткой и любым потолком – фото дизайна интерьера
Сортировать:
Бюджет
Сортировать:Популярное за сегодня
181 - 200 из 2 076 фото
1 из 3

A closer look to the master bathroom double sink vanity mirror lit up with wall lights and bathroom origami chandelier. reflecting the beautiful textured wall panel in the background blending in with the luxurious materials like marble countertop with an undermount sink, flat-panel cabinets, light wood cabinets.

We love how the mix of materials-- dark metals, white oak cabinetry and marble flooring-- all work together to create this sophisticated and relaxing space.

The wall was removed and two small vanities were replaced with a custom 84" wide vanity with ample storage and clever storage for the hair dryer.
Источник вдохновения для домашнего уюта: большая главная ванная комната в стиле неоклассика (современная классика) с фасадами в стиле шейкер, белыми фасадами, отдельно стоящей ванной, душем без бортиков, биде, серой плиткой, мраморной плиткой, бежевыми стенами, мраморным полом, врезной раковиной, мраморной столешницей, серым полом, открытым душем, серой столешницей, тумбой под две раковины, напольной тумбой и сводчатым потолком
Источник вдохновения для домашнего уюта: большая главная ванная комната в стиле неоклассика (современная классика) с фасадами в стиле шейкер, белыми фасадами, отдельно стоящей ванной, душем без бортиков, биде, серой плиткой, мраморной плиткой, бежевыми стенами, мраморным полом, врезной раковиной, мраморной столешницей, серым полом, открытым душем, серой столешницей, тумбой под две раковины, напольной тумбой и сводчатым потолком

This project was not only full of many bathrooms but also many different aesthetics. The goals were fourfold, create a new master suite, update the basement bath, add a new powder bath and my favorite, make them all completely different aesthetics.
Primary Bath-This was originally a small 60SF full bath sandwiched in between closets and walls of built-in cabinetry that blossomed into a 130SF, five-piece primary suite. This room was to be focused on a transitional aesthetic that would be adorned with Calcutta gold marble, gold fixtures and matte black geometric tile arrangements.
Powder Bath-A new addition to the home leans more on the traditional side of the transitional movement using moody blues and greens accented with brass. A fun play was the asymmetry of the 3-light sconce brings the aesthetic more to the modern side of transitional. My favorite element in the space, however, is the green, pink black and white deco tile on the floor whose colors are reflected in the details of the Australian wallpaper.
Hall Bath-Looking to touch on the home's 70's roots, we went for a mid-mod fresh update. Black Calcutta floors, linear-stacked porcelain tile, mixed woods and strong black and white accents. The green tile may be the star but the matte white ribbed tiles in the shower and behind the vanity are the true unsung heroes.
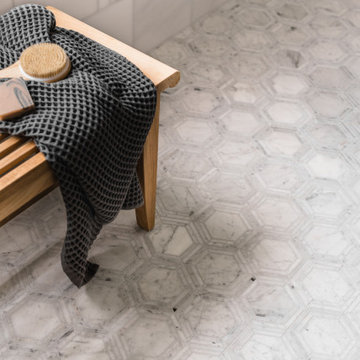
GC: Ekren Construction
Photo Credit: Tiffany Ringwald
Свежая идея для дизайна: большой главный совмещенный санузел в стиле неоклассика (современная классика) с фасадами в стиле шейкер, светлыми деревянными фасадами, душем без бортиков, раздельным унитазом, белой плиткой, мраморной плиткой, бежевыми стенами, мраморным полом, врезной раковиной, столешницей из кварцита, серым полом, открытым душем, серой столешницей, тумбой под одну раковину, напольной тумбой и сводчатым потолком - отличное фото интерьера
Свежая идея для дизайна: большой главный совмещенный санузел в стиле неоклассика (современная классика) с фасадами в стиле шейкер, светлыми деревянными фасадами, душем без бортиков, раздельным унитазом, белой плиткой, мраморной плиткой, бежевыми стенами, мраморным полом, врезной раковиной, столешницей из кварцита, серым полом, открытым душем, серой столешницей, тумбой под одну раковину, напольной тумбой и сводчатым потолком - отличное фото интерьера
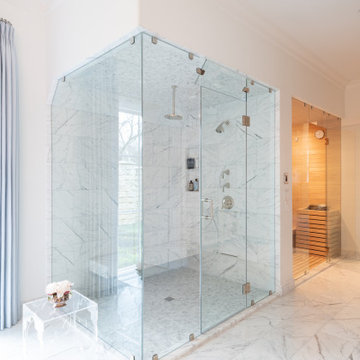
This elegant shower features a spacious bench, fixed shower head and rainhead, a steam unit, and floor to ceiling statuary marble.
Adjacent to the shower is a Finlandia sauna, perfect for relaxing and detoxing.

Free ebook, Creating the Ideal Kitchen. DOWNLOAD NOW
This client came to us wanting some help with updating the master bath in their home. Their primary goals were to increase the size of the shower, add a rain head, add a freestanding tub and overall freshen the feel of the space.
The existing layout of the bath worked well, so we left the basic footprint the same, but increased the size of the shower and added a freestanding tub on a bit of an angle which allowed for some additional storage.
One of the most important things on the wish list was adding a rainhead in the shower, but this was not an easy task with the angled ceiling. We came up with the solution of using an extra long wall-mounted shower arm that was reinforced with a meal bracket attached the ceiling. This did the trick, and no extra framing or insulation was required to make it work.
The materials selected for the space are classic and fresh. Large format white oriental marble is used throughout the bath, on the floor in a herrinbone pattern and in a staggered brick pattern on the walls. Alder cabinets with a gray stain contrast nicely with the white marble, while shiplap detail helps unify the space and gives it a casual and cozy vibe. Storage solutions include an area for towels and other necessities at the foot of the tub, roll out shelves and out storage in the vanities and a custom niche and shaving ledge in the shower. We love how just a few simple changes can make such a great impact!
Designed by: Susan Klimala, CKBD
Photography by: LOMA Studios
For more information on kitchen and bath design ideas go to: www.kitchenstudio-ge.com
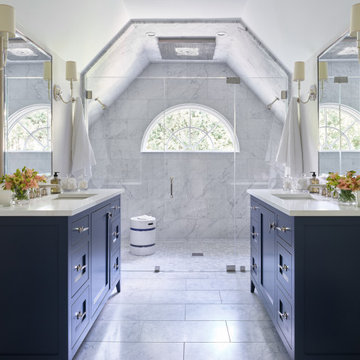
Master Bathroom, Chestnut Hill, MA
На фото: большая главная ванная комната в стиле неоклассика (современная классика) с фасадами в стиле шейкер, синими фасадами, белой плиткой, мраморной плиткой, серыми стенами, мраморным полом, врезной раковиной, столешницей из искусственного кварца, душем с распашными дверями, белой столешницей, серым полом, тумбой под одну раковину, напольной тумбой и сводчатым потолком с
На фото: большая главная ванная комната в стиле неоклассика (современная классика) с фасадами в стиле шейкер, синими фасадами, белой плиткой, мраморной плиткой, серыми стенами, мраморным полом, врезной раковиной, столешницей из искусственного кварца, душем с распашными дверями, белой столешницей, серым полом, тумбой под одну раковину, напольной тумбой и сводчатым потолком с
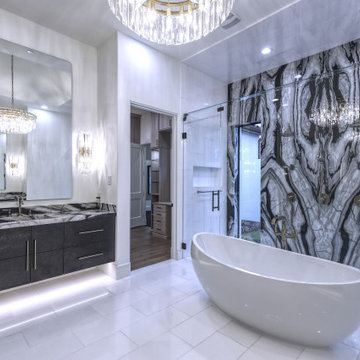
Свежая идея для дизайна: большой главный совмещенный санузел в стиле модернизм с плоскими фасадами, черными фасадами, отдельно стоящей ванной, душевой комнатой, разноцветной плиткой, мраморной плиткой, белыми стенами, полом из керамогранита, накладной раковиной, мраморной столешницей, белым полом, душем с распашными дверями, разноцветной столешницей, встроенной тумбой и многоуровневым потолком - отличное фото интерьера

A dark, windowless full bathroom gets the glamour treatment. Clad in wallpaper on the walls and ceiling, stepping into this space is like walking onto a cloud.

These homeowners wanted to update their 1990’s bathroom with a statement tub to retreat and relax.
The primary bathroom was outdated and needed a facelift. The homeowner’s wanted to elevate all the finishes and fixtures to create a luxurious feeling space.
From the expanded vanity with wall sconces on each side of the gracefully curved mirrors to the plumbing fixtures that are minimalistic in style with their fluid lines, this bathroom is one you want to spend time in.
Adding a sculptural free-standing tub with soft curves and elegant proportions further elevated the design of the bathroom.
Heated floors make the space feel elevated, warm, and cozy.
White Carrara tile is used throughout the bathroom in different tile size and organic shapes to add interest. A tray ceiling with crown moulding and a stunning chandelier with crystal beads illuminates the room and adds sparkle to the space.
Natural materials, colors and textures make this a Master Bathroom that you would want to spend time in.
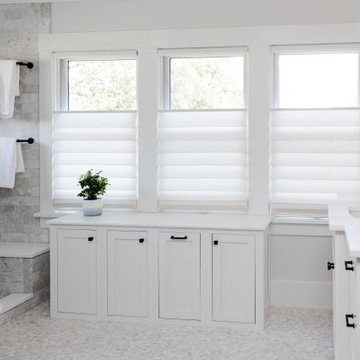
Master bath renovation, custom shower, matching marble subway tile and penny round floor tile
На фото: большая главная ванная комната в стиле кантри с фасадами с декоративным кантом, белыми фасадами, открытым душем, раздельным унитазом, белой плиткой, мраморной плиткой, белыми стенами, мраморным полом, врезной раковиной, столешницей из искусственного кварца, белым полом, белой столешницей, сиденьем для душа, тумбой под одну раковину, встроенной тумбой и потолком из вагонки
На фото: большая главная ванная комната в стиле кантри с фасадами с декоративным кантом, белыми фасадами, открытым душем, раздельным унитазом, белой плиткой, мраморной плиткой, белыми стенами, мраморным полом, врезной раковиной, столешницей из искусственного кварца, белым полом, белой столешницей, сиденьем для душа, тумбой под одну раковину, встроенной тумбой и потолком из вагонки

Complete Gut and Renovation Master Bathroom in this Miami Penthouse
Custom Built in Master Suite Vanity
Свежая идея для дизайна: большая главная ванная комната в морском стиле с плоскими фасадами, белыми фасадами, отдельно стоящей ванной, открытым душем, унитазом-моноблоком, белой плиткой, мраморной плиткой, бежевыми стенами, полом из мозаичной плитки, настольной раковиной, мраморной столешницей, белым полом, открытым душем, белой столешницей, нишей, тумбой под две раковины, встроенной тумбой, потолком с обоями и обоями на стенах - отличное фото интерьера
Свежая идея для дизайна: большая главная ванная комната в морском стиле с плоскими фасадами, белыми фасадами, отдельно стоящей ванной, открытым душем, унитазом-моноблоком, белой плиткой, мраморной плиткой, бежевыми стенами, полом из мозаичной плитки, настольной раковиной, мраморной столешницей, белым полом, открытым душем, белой столешницей, нишей, тумбой под две раковины, встроенной тумбой, потолком с обоями и обоями на стенах - отличное фото интерьера

This Park City Ski Loft remodeled for it's Texas owner has a clean modern airy feel, with rustic and industrial elements. Park City is known for utilizing mountain modern and industrial elements in it's design. We wanted to tie those elements in with the owner's farm house Texas roots.

Пример оригинального дизайна: огромная главная ванная комната в стиле неоклассика (современная классика) с отдельно стоящей ванной, душем без бортиков, серой плиткой, мраморной плиткой, серыми стенами, мраморным полом, серым полом, душем с распашными дверями, подвесной тумбой и сводчатым потолком

This main bath suite is a dream come true for my client. We worked together to fix the architects weird floor plan. Now the plan has the free standing bathtub in perfect position. We also fixed the plan for the master bedroom and dual His/Her closets. The marble shower and floor with inlaid tile rug, gray cabinets and Sherwin Williams #SW7001 Marshmallow walls complete the vision! Cat Wilborne Photgraphy

We love how the mix of materials-- dark metals, white oak cabinetry and marble flooring-- all work together to create this sophisticated and relaxing space.
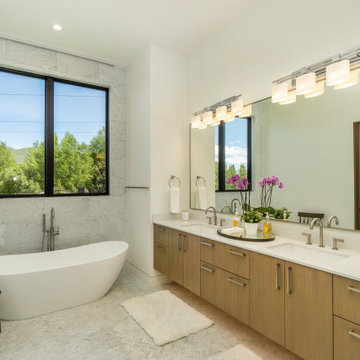
Everyone can find a favorite feature in this classic master bathroom with a modern touch. It features motion lighting under the floating vanity, radiant heated floors, a steam shower, herringbone marble and flat panel cabinets and engineered quartz with under mount sinks and Newport Brass fixtures.
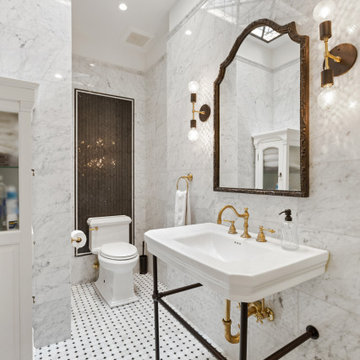
Стильный дизайн: большая серо-белая ванная комната с отдельно стоящей ванной, душевой комнатой, унитазом-моноблоком, серой плиткой, мраморной плиткой, серыми стенами, душевой кабиной, раковиной с несколькими смесителями, душем с распашными дверями, тумбой под одну раковину и сводчатым потолком - последний тренд
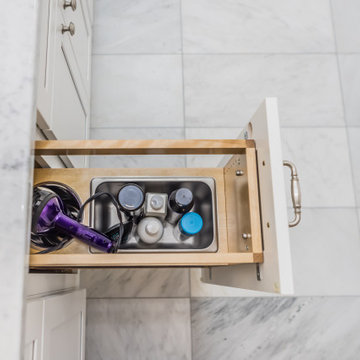
Storage was a very important part of this remodel. In addition to standard vanity storage a rollout was placed in the center of the vanity with an electric outlet and storage for a hairdryer, hair products, and other items.
Санузел с мраморной плиткой и любым потолком – фото дизайна интерьера
10

