Санузел с монолитной раковиной и тумбой под две раковины – фото дизайна интерьера
Сортировать:
Бюджет
Сортировать:Популярное за сегодня
161 - 180 из 4 118 фото
1 из 3
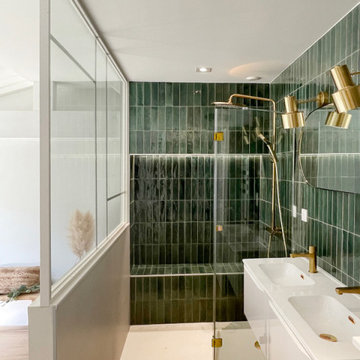
. Robinetterie: Grohe:
https://www.grohe.fr/fr_fr/
Стильный дизайн: ванная комната среднего размера в скандинавском стиле с зеленой плиткой, белыми стенами, душевой кабиной, монолитной раковиной, столешницей из искусственного камня, душем с распашными дверями, белой столешницей, сиденьем для душа, тумбой под две раковины, подвесной тумбой, плоскими фасадами, белыми фасадами, душем без бортиков, керамической плиткой, полом из плитки под дерево и бежевым полом - последний тренд
Стильный дизайн: ванная комната среднего размера в скандинавском стиле с зеленой плиткой, белыми стенами, душевой кабиной, монолитной раковиной, столешницей из искусственного камня, душем с распашными дверями, белой столешницей, сиденьем для душа, тумбой под две раковины, подвесной тумбой, плоскими фасадами, белыми фасадами, душем без бортиков, керамической плиткой, полом из плитки под дерево и бежевым полом - последний тренд
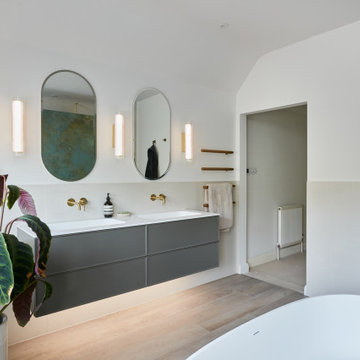
Стильный дизайн: большая главная ванная комната в стиле модернизм с отдельно стоящей ванной, зеленой плиткой, монолитной раковиной, душем с распашными дверями, тумбой под две раковины и подвесной тумбой - последний тренд
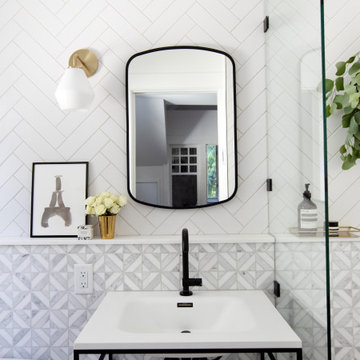
Пример оригинального дизайна: маленький совмещенный санузел в стиле модернизм с фасадами в стиле шейкер, белыми фасадами, отдельно стоящей ванной, душем без бортиков, белой плиткой, керамогранитной плиткой, белыми стенами, полом из керамической плитки, душевой кабиной, монолитной раковиной, столешницей из искусственного кварца, белым полом, открытым душем, белой столешницей, тумбой под две раковины, напольной тумбой и обоями на стенах для на участке и в саду
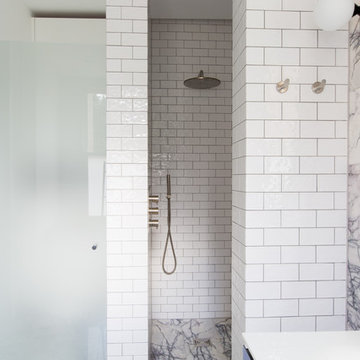
Ensuite to the Principal bedroom, walls clad in Viola Marble with a white metro contrast. The shower is walk in and the WC is concealed behind a sandblasted glass door.

Kids bathrooms and curves.
Toddlers, wet tiles and corners don't mix, so I found ways to add as many soft curves as I could in this kiddies bathroom. The round ended bath was tiled in with fun kit-kat tiles, which echoes the rounded edges of the double vanity unit. Those large format, terrazzo effect porcelain tiles disguise a multitude of sins too.
A lot of clients ask for wall mounted taps for family bathrooms, well let’s face it, they look real nice. But I don’t think they’re particularly family friendly. The levers are higher and harder for small hands to reach and water from dripping fingers can splosh down the wall and onto the top of the vanity, making a right ole mess. Some of you might disagree, but this is what i’ve experienced and I don't rate. So for this bathroom, I went with a pretty bombproof all in one, moulded double sink with no nooks and crannies for water and grime to find their way to.
The double drawers house all of the bits and bobs needed by the sink and by keeping the floor space clear, there’s plenty of room for bath time toys baskets.
The brief: can you design a bathroom suitable for two boys (1 and 4)? So I did. It was fun!

Kids bathrooms and curves ?
Toddlers, wet tiles and corners don't mix, so I found ways to add as many soft curves as I could in this kiddies bathroom. The round ended bath was tiled in with fun kit-kat tiles, which echoes the rounded edges of the double vanity unit. Those large format, terrazzo effect porcelain tiles disguise a multitude of sins too?a very family friendly space which just makes you smile when you walk on in.
A lot of clients ask for wall mounted taps for family bathrooms, well let’s face it, they look real nice. But I don’t think they’re particularly family friendly. The levers are higher and harder for small hands to reach and water from dripping fingers can splosh down the wall and onto the top of the vanity, making a right ole mess. Some of you might disagree, but this is what i’ve experienced and I don't rate.
So for this bathroom, I went with a pretty bombproof all in one, moulded double sink with no nooks and crannies for water and grime to find their way to.
The double drawers house all of the bits and bobs needed by the sink and by keeping the floor space clear, there’s plenty of room for bath time toys baskets.
The brief: can you design a bathroom suitable for two boys (1 and 4)? So I did. It was fun!
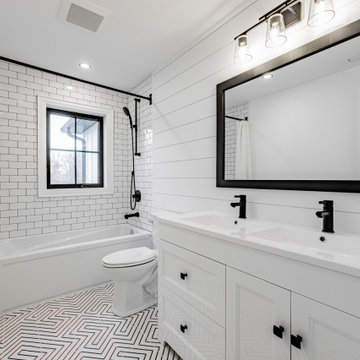
This kids bathroom has a fun geometric black and white tile on the floor and subway tile in the shower is accented with dark grout. Shiplap on the back wall helps to tie this space in with other areas of the home.
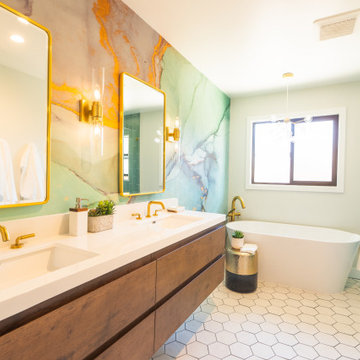
На фото: главная ванная комната среднего размера в современном стиле с плоскими фасадами, коричневыми фасадами, отдельно стоящей ванной, угловым душем, синей плиткой, керамической плиткой, белыми стенами, полом из цементной плитки, монолитной раковиной, столешницей из искусственного кварца, белым полом, душем с распашными дверями, белой столешницей, тумбой под две раковины, подвесной тумбой и обоями на стенах с
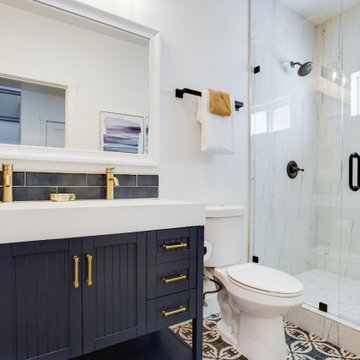
Свежая идея для дизайна: детская ванная комната среднего размера в стиле кантри с фасадами с декоративным кантом, синими фасадами, открытым душем, раздельным унитазом, синей плиткой, керамической плиткой, белыми стенами, полом из керамогранита, монолитной раковиной, столешницей из кварцита, разноцветным полом, душем с распашными дверями, белой столешницей, нишей, тумбой под две раковины и встроенной тумбой - отличное фото интерьера
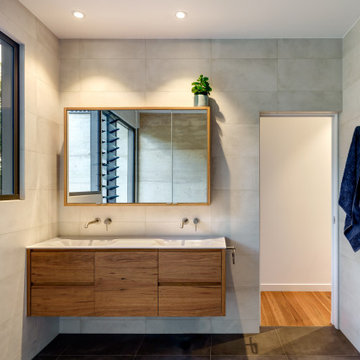
Стильный дизайн: ванная комната в современном стиле с плоскими фасадами, фасадами цвета дерева среднего тона, серой плиткой, монолитной раковиной, серым полом, белой столешницей, тумбой под две раковины и подвесной тумбой - последний тренд
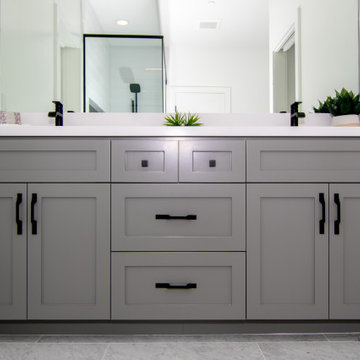
This Clairemont, San Diego home was once a small, cramped floorplan on a lot with huge potential. Situated on a canyon with gorgeous Mission Bay views, our team took this home down to the studs and built up. Designed to be an open concept ideal for indoor and outdoor entertaining, it was important to this client to maximize space and create a welcoming flow to the home. The large living room is situated toward the back of the home and a large La Cantina door system opens up the rear wall bringing the outdoors in. Outside transformed into the ultimate entertaining space with an outdoor kitchen, pool, and large deck to take advantage of the stunning sunsets year-round. The kitchen is functional and fun, featuring a pop of color with the teal kitchen island and plenty of counter space to gather. The first level master bathroom was updated to a bright and modern aesthetic with a huge walk-in shower that featured a custom-designed bench, matte black framing and fixtures, and subtle grey cabinets. Upstairs, bathrooms were done in white and marble, with a large walk-in closet in the second master suite.
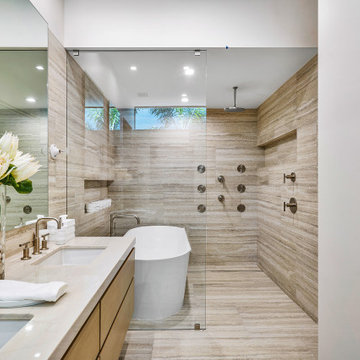
marble throughout, freestanding tub, floating vanities, wood ceiling, custom lighting
Стильный дизайн: огромная ванная комната в современном стиле с бежевыми фасадами, отдельно стоящей ванной, открытым душем, бежевой плиткой, мраморной плиткой, белыми стенами, мраморным полом, монолитной раковиной, мраморной столешницей, бежевым полом, открытым душем, белой столешницей, тумбой под две раковины и подвесной тумбой - последний тренд
Стильный дизайн: огромная ванная комната в современном стиле с бежевыми фасадами, отдельно стоящей ванной, открытым душем, бежевой плиткой, мраморной плиткой, белыми стенами, мраморным полом, монолитной раковиной, мраморной столешницей, бежевым полом, открытым душем, белой столешницей, тумбой под две раковины и подвесной тумбой - последний тренд
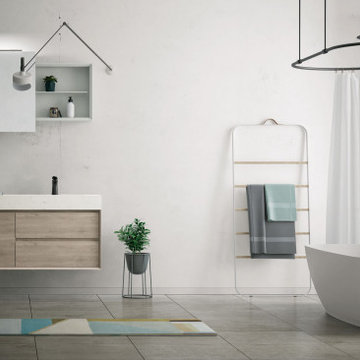
A modern bathroom with a thick countertop from the Composizione Collection. There are many colors and styles available.
На фото: большая главная ванная комната в стиле модернизм с плоскими фасадами, светлыми деревянными фасадами, отдельно стоящей ванной, белыми стенами, монолитной раковиной, бежевым полом, тумбой под две раковины и подвесной тумбой с
На фото: большая главная ванная комната в стиле модернизм с плоскими фасадами, светлыми деревянными фасадами, отдельно стоящей ванной, белыми стенами, монолитной раковиной, бежевым полом, тумбой под две раковины и подвесной тумбой с
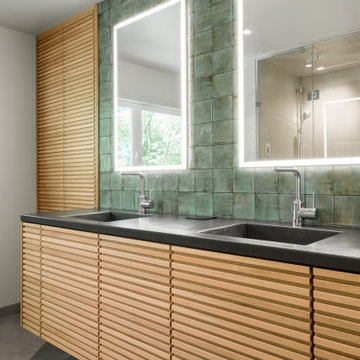
Zen enSuite Steam Bath
Portland, OR
type: remodel
credits
design: Matthew O. Daby - m.o.daby design
interior design: Angela Mechaley - m.o.daby design
construction: Hayes Brothers Construction
photography: Kenton Waltz - KLIK Concepts
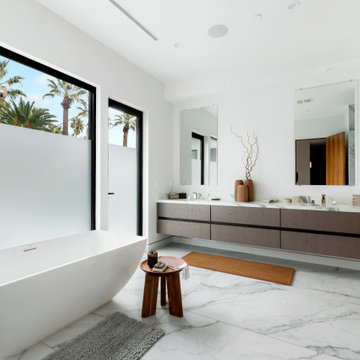
Свежая идея для дизайна: ванная комната среднего размера в современном стиле с плоскими фасадами, темными деревянными фасадами, отдельно стоящей ванной, разноцветной плиткой, мраморной плиткой, белыми стенами, мраморным полом, мраморной столешницей, разноцветным полом, разноцветной столешницей, тумбой под две раковины, подвесной тумбой, монолитной раковиной и душем с распашными дверями - отличное фото интерьера
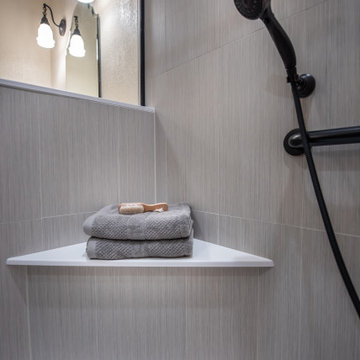
Features like grab bars, a handheld shower, and a built-in corner seat offer safety and comfort for aging in place
На фото: главная ванная комната среднего размера в классическом стиле с фасадами в стиле шейкер, коричневыми фасадами, угловым душем, раздельным унитазом, серой плиткой, керамогранитной плиткой, бежевыми стенами, полом из винила, монолитной раковиной, столешницей из оникса, бежевым полом, душем с распашными дверями, серой столешницей, сиденьем для душа, тумбой под две раковины и встроенной тумбой с
На фото: главная ванная комната среднего размера в классическом стиле с фасадами в стиле шейкер, коричневыми фасадами, угловым душем, раздельным унитазом, серой плиткой, керамогранитной плиткой, бежевыми стенами, полом из винила, монолитной раковиной, столешницей из оникса, бежевым полом, душем с распашными дверями, серой столешницей, сиденьем для душа, тумбой под две раковины и встроенной тумбой с

This Wyoming master bath felt confined with an
inefficient layout. Although the existing bathroom
was a good size, an awkwardly placed dividing
wall made it impossible for two people to be in
it at the same time.
Taking down the dividing wall made the room
feel much more open and allowed warm,
natural light to come in. To take advantage of
all that sunshine, an elegant soaking tub was
placed right by the window, along with a unique,
black subway tile and quartz tub ledge. Adding
contrast to the dark tile is a beautiful wood vanity
with ultra-convenient drawer storage. Gold
fi xtures bring warmth and luxury, and add a
perfect fi nishing touch to this spa-like retreat.

The Tranquility Residence is a mid-century modern home perched amongst the trees in the hills of Suffern, New York. After the homeowners purchased the home in the Spring of 2021, they engaged TEROTTI to reimagine the primary and tertiary bathrooms. The peaceful and subtle material textures of the primary bathroom are rich with depth and balance, providing a calming and tranquil space for daily routines. The terra cotta floor tile in the tertiary bathroom is a nod to the history of the home while the shower walls provide a refined yet playful texture to the room.
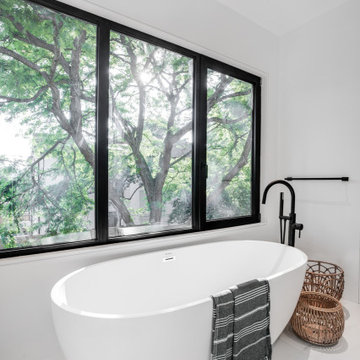
Стильный дизайн: главная ванная комната среднего размера в стиле неоклассика (современная классика) с плоскими фасадами, белыми фасадами, отдельно стоящей ванной, инсталляцией, белой плиткой, керамогранитной плиткой, белыми стенами, монолитной раковиной, столешницей из плитки, душем с распашными дверями, белой столешницей, тумбой под две раковины и встроенной тумбой - последний тренд
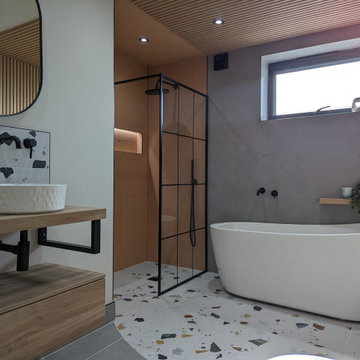
We created a modern and fun family bathroom. Slatted wall panelling and Mmcrocement were used against a peach feature tile in the shower and a gorgeous terrazzo tile on splashback and floor. Black accents were used throughout.
Санузел с монолитной раковиной и тумбой под две раковины – фото дизайна интерьера
9

