Санузел с многоуровневым потолком – фото дизайна интерьера
Сортировать:
Бюджет
Сортировать:Популярное за сегодня
21 - 38 из 38 фото
1 из 3
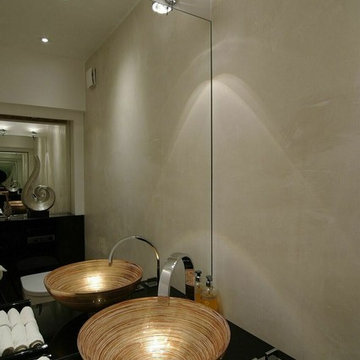
Duisburg-Rahm, neu gestaltetes Gästebad.
Стильный дизайн: маленький туалет в классическом стиле с открытыми фасадами, черными фасадами, инсталляцией, бежевой плиткой, мраморной плиткой, бежевыми стенами, полом из керамической плитки, настольной раковиной, стеклянной столешницей, бежевым полом, черной столешницей, напольной тумбой, многоуровневым потолком и панелями на стенах для на участке и в саду - последний тренд
Стильный дизайн: маленький туалет в классическом стиле с открытыми фасадами, черными фасадами, инсталляцией, бежевой плиткой, мраморной плиткой, бежевыми стенами, полом из керамической плитки, настольной раковиной, стеклянной столешницей, бежевым полом, черной столешницей, напольной тумбой, многоуровневым потолком и панелями на стенах для на участке и в саду - последний тренд
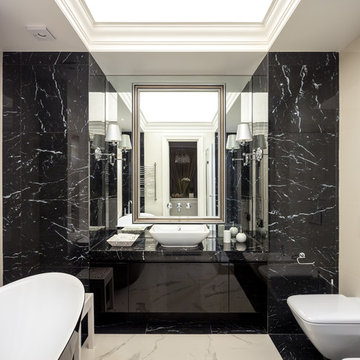
Архитекторы: Дмитрий Глушков, Фёдор Селенин; Фото: Антон Лихтарович
На фото: совмещенный санузел среднего размера в стиле неоклассика (современная классика) с плоскими фасадами, черными фасадами, отдельно стоящей ванной, душем без бортиков, инсталляцией, разноцветной плиткой, каменной плиткой, разноцветными стенами, полом из керамогранита, душевой кабиной, настольной раковиной, столешницей из гранита, разноцветным полом, душем с распашными дверями, черной столешницей, тумбой под одну раковину, встроенной тумбой и многоуровневым потолком с
На фото: совмещенный санузел среднего размера в стиле неоклассика (современная классика) с плоскими фасадами, черными фасадами, отдельно стоящей ванной, душем без бортиков, инсталляцией, разноцветной плиткой, каменной плиткой, разноцветными стенами, полом из керамогранита, душевой кабиной, настольной раковиной, столешницей из гранита, разноцветным полом, душем с распашными дверями, черной столешницей, тумбой под одну раковину, встроенной тумбой и многоуровневым потолком с
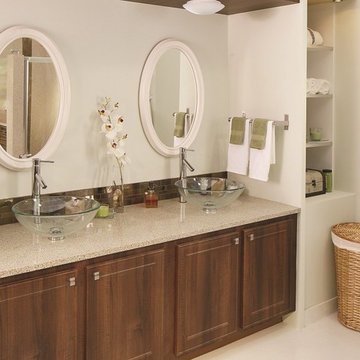
Свежая идея для дизайна: большая главная ванная комната в современном стиле с фасадами в стиле шейкер, коричневыми фасадами, полновстраиваемой ванной, угловым душем, унитазом-моноблоком, бежевой плиткой, металлической плиткой, белыми стенами, бетонным полом, настольной раковиной, столешницей из искусственного кварца, белым полом, душем с распашными дверями, разноцветной столешницей, тумбой под две раковины, встроенной тумбой и многоуровневым потолком - отличное фото интерьера
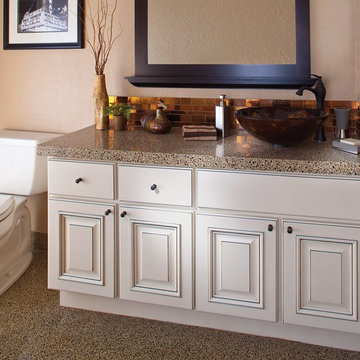
На фото: главная ванная комната среднего размера в стиле модернизм с фасадами с выступающей филенкой, белыми фасадами, накладной ванной, душем над ванной, раздельным унитазом, разноцветной плиткой, каменной плиткой, бежевыми стенами, бетонным полом, настольной раковиной, столешницей из гранита, разноцветным полом, шторкой для ванной, разноцветной столешницей, фартуком, тумбой под одну раковину, встроенной тумбой и многоуровневым потолком с
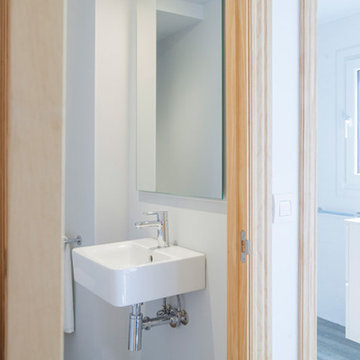
Источник вдохновения для домашнего уюта: совмещенный санузел в стиле неоклассика (современная классика) с открытыми фасадами, белыми фасадами, открытым душем, инсталляцией, белой плиткой, керамической плиткой, белыми стенами, полом из винила, душевой кабиной, подвесной раковиной, бежевым полом, душем с распашными дверями, белой столешницей, тумбой под одну раковину, подвесной тумбой, многоуровневым потолком и кирпичными стенами
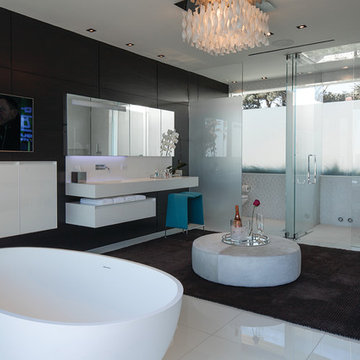
Laurel Way Beverly Hills luxury home primary bathroom with freestanding soaking tub. Photo by Art Gray Photography.
Идея дизайна: большая главная ванная комната в белых тонах с отделкой деревом в стиле модернизм с белыми фасадами, отдельно стоящей ванной, душем без бортиков, коричневыми стенами, монолитной раковиной, белым полом, душем с распашными дверями, белой столешницей, тумбой под две раковины и многоуровневым потолком
Идея дизайна: большая главная ванная комната в белых тонах с отделкой деревом в стиле модернизм с белыми фасадами, отдельно стоящей ванной, душем без бортиков, коричневыми стенами, монолитной раковиной, белым полом, душем с распашными дверями, белой столешницей, тумбой под две раковины и многоуровневым потолком
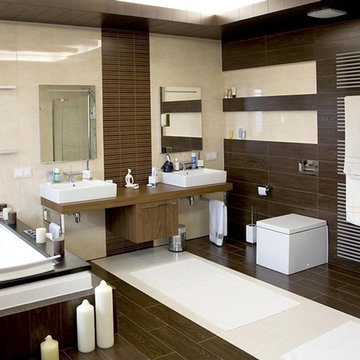
Идея дизайна: большая главная ванная комната в современном стиле с фасадами в стиле шейкер, фасадами цвета дерева среднего тона, накладной ванной, биде, коричневой плиткой, керамогранитной плиткой, бежевыми стенами, полом из керамогранита, настольной раковиной, столешницей из дерева, коричневым полом, бежевой столешницей, тумбой под две раковины, подвесной тумбой и многоуровневым потолком
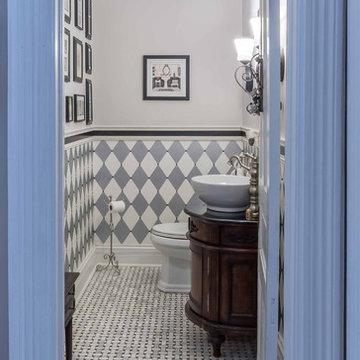
2-story addition to this historic 1894 Princess Anne Victorian. Family room, new full bath, relocated half bath, expanded kitchen and dining room, with Laundry, Master closet and bathroom above. Wrap-around porch with gazebo.
Photos by 12/12 Architects and Robert McKendrick Photography.
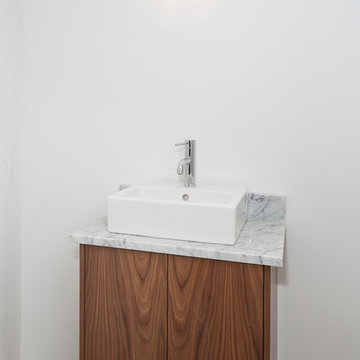
Unique site configuration informs a volumetric building envelope housing 2 units with distinctive character.
Идея дизайна: маленькая ванная комната в белых тонах с отделкой деревом в стиле модернизм с плоскими фасадами, темными деревянными фасадами, унитазом-моноблоком, белой плиткой, белыми стенами, бетонным полом, настольной раковиной, мраморной столешницей, серым полом, серой столешницей, тумбой под одну раковину, подвесной тумбой и многоуровневым потолком для на участке и в саду
Идея дизайна: маленькая ванная комната в белых тонах с отделкой деревом в стиле модернизм с плоскими фасадами, темными деревянными фасадами, унитазом-моноблоком, белой плиткой, белыми стенами, бетонным полом, настольной раковиной, мраморной столешницей, серым полом, серой столешницей, тумбой под одну раковину, подвесной тумбой и многоуровневым потолком для на участке и в саду

2-story addition to this historic 1894 Princess Anne Victorian. Family room, new full bath, relocated half bath, expanded kitchen and dining room, with Laundry, Master closet and bathroom above. Wrap-around porch with gazebo.
Photos by 12/12 Architects and Robert McKendrick Photography.
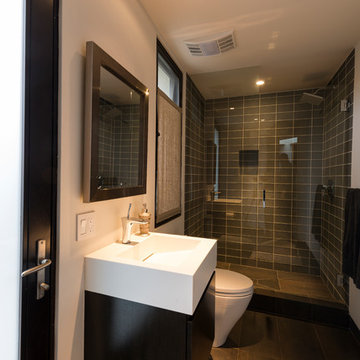
Wallace Ridge Beverly Hills modern luxury home bathroom interior. William MacCollum.
На фото: детская, серо-белая ванная комната среднего размера в современном стиле с плоскими фасадами, черными фасадами, душем в нише, серой плиткой, белыми стенами, монолитной раковиной, черным полом, душем с распашными дверями, белой столешницей, окном, тумбой под одну раковину, напольной тумбой и многоуровневым потолком с
На фото: детская, серо-белая ванная комната среднего размера в современном стиле с плоскими фасадами, черными фасадами, душем в нише, серой плиткой, белыми стенами, монолитной раковиной, черным полом, душем с распашными дверями, белой столешницей, окном, тумбой под одну раковину, напольной тумбой и многоуровневым потолком с
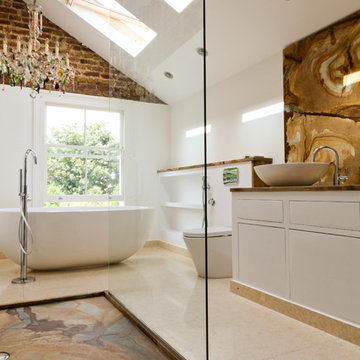
Beautiful Family Bathroom with WALK IN Wetroom & Free Standing Bath. Exposed Brick Wall and Cristal Chandelier make this Bathroom Special.
Свежая идея для дизайна: большая детская ванная комната в средиземноморском стиле с открытыми фасадами, белыми фасадами, отдельно стоящей ванной, душевой комнатой, инсталляцией, мраморной плиткой, полом из керамогранита, настольной раковиной, мраморной столешницей, разноцветными стенами, бежевым полом, открытым душем, коричневой столешницей, тумбой под одну раковину и многоуровневым потолком - отличное фото интерьера
Свежая идея для дизайна: большая детская ванная комната в средиземноморском стиле с открытыми фасадами, белыми фасадами, отдельно стоящей ванной, душевой комнатой, инсталляцией, мраморной плиткой, полом из керамогранита, настольной раковиной, мраморной столешницей, разноцветными стенами, бежевым полом, открытым душем, коричневой столешницей, тумбой под одну раковину и многоуровневым потолком - отличное фото интерьера
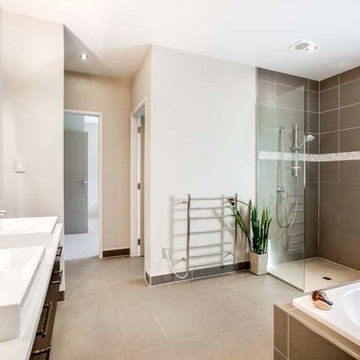
На фото: главная ванная комната среднего размера в стиле модернизм с фасадами с выступающей филенкой, коричневыми фасадами, полновстраиваемой ванной, угловым душем, унитазом-моноблоком, коричневой плиткой, керамической плиткой, белыми стенами, полом из керамической плитки, настольной раковиной, столешницей из известняка, коричневым полом, открытым душем, белой столешницей, тумбой под две раковины, подвесной тумбой и многоуровневым потолком
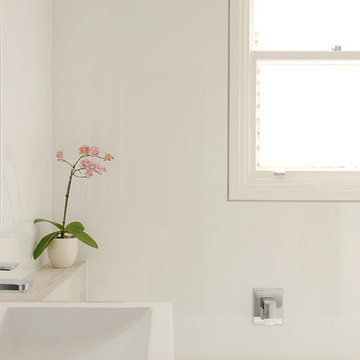
A clean white modern classic style bathroom with wall to wall floating stone bench top.
Thick limestone bench tops with light beige tones and textured features.
Wall hung vanity cabinets with all doors, drawers and dress panels made from solid surface.
Subtle detailed anodised aluminium u channel around windows and doors.
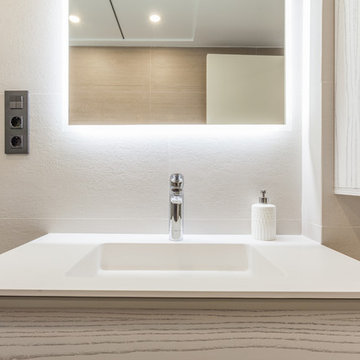
tAs obrAs y reformAs - Séfora Camazano (Fotografía)
На фото: ванная комната среднего размера с душем без бортиков, унитазом-моноблоком, полом из керамогранита, душевой кабиной, монолитной раковиной, серым полом, душем с раздвижными дверями, белой столешницей, нишей и многоуровневым потолком с
На фото: ванная комната среднего размера с душем без бортиков, унитазом-моноблоком, полом из керамогранита, душевой кабиной, монолитной раковиной, серым полом, душем с раздвижными дверями, белой столешницей, нишей и многоуровневым потолком с
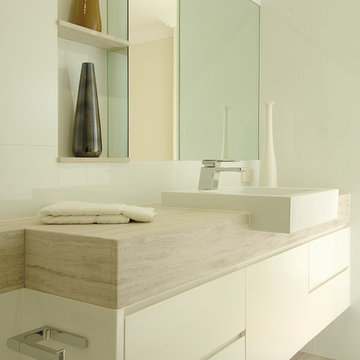
A clean white modern classic style bathroom with wall to wall floating stone bench top.
Thick limestone bench tops with light beige tones and textured features.
Wall hung vanity cabinets with all doors, drawers and dress panels made from solid surface.
Subtle detailed anodised aluminium u channel around windows and doors.
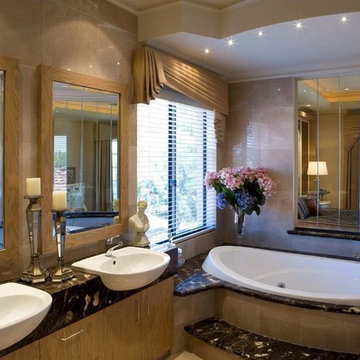
Introducing Verdi Living - one of the classics from Atrium’s prestige collection. When built, The Verdi was heralded as the most luxurious display home ever built in Perth, the Verdi has a majestic street presence reminiscent of Europe’s most stately homes. It is a rare home of timeless elegance and character, and is one of Atrium Homes’ examples of commitment to designing and
building homes of superior quality and distinction. For total sophistication and grand luxury, Verdi Living is without equal. Nothing has been spared in the quest for perfection, from the travertine floor tiles to the sumptuous furnishings and beautiful hand-carved Italian marble statues. From the street the Verdi commands attention, with its imposing facade, wrought iron balustrading, elegantly stepped architectural moldings and Roman columns. Built to the highest of standards by the most experienced craftsmen, the home boasts superior European styling and incorporates the finest materials, finishes and fittings. No detail has been overlooked in the pursuit of luxury and quality. The magnificent, light-filled formal foyer exudes an ambience of classical grandeur, with soaring ceilings and a spectacular Venetian crystal chandelier. The curves of the grand staircase sweep upstairs alongside the spectacular semi-circular glass and stainless steel lift. Another discreet staircase leads from the foyer down to a magnificent fully tiled cellar. Along with floor-to-ceiling storage for over 800 bottles of wine, the cellar provides an intimate lounge area to relax, watch a big screen TV or entertain guests. For true entertainment Hollywood-style, treat your guests to an evening in the big purpose-built home cinema, with its built-in screen, tiered seating and feature ceilings with concealed lighting. The Verdi’s expansive entertaining areas can cater for the largest gathering in sophistication, style and comfort. On formal occasions, the grand dining room and lounge room offer an ambience of elegance and refinement. Deep bulkhead ceilings with internal recess lighting define both areas. The gas log fire in the lounge room offers both classic sophistication and modern comfort. For more relaxed entertaining, an expansive family meals and living area, defined by gracious columns, flows around the magnificent kitchen at the hub of the home. Resplendent and supremely functional, the dream kitchen boasts solid Italian granite, timber cabinetry, stainless steel appliances and plenty of storage, including a walk-in pantry and appliance cupboard. For easy outdoor entertaining, the living area extends to an impressive alfresco area with built-in barbecue, perfect for year-round dining. Take the lift, or choose the curved staircase with its finely crafted Tasmanian Oak and wrought iron balustrade to the private upstairs zones, where a sitting room or retreat with a granite bar opens to the balcony. A private wing contains a library, two big bedrooms, a fully tiled bathroom and a powder room. For those who appreciate true indulgence, the opulent main suite - evocative of an international five-star hotel - will not disappoint. A stunning ceiling dome with a Venetian crystal chandelier adds European finesse, while every comfort has been catered for with quality carpets, formal drapes and a huge walk-in robe. A wall of curved glass separates the bedroom from the luxuriously appointed ensuite, which boasts the finest imported tiling and exclusive handcrafted marble.

A clean white modern classic style bathroom with wall to wall floating stone bench top.
Thick limestone bench tops with light beige tones and textured features.
Wall hung vanity cabinets with all doors, drawers and dress panels made from solid surface.
Subtle detailed anodised aluminium u channel around windows and doors.
Санузел с многоуровневым потолком – фото дизайна интерьера
2

