Санузел с любым типом унитаза в современном стиле – фото дизайна интерьера
Сортировать:
Бюджет
Сортировать:Популярное за сегодня
61 - 80 из 116 721 фото
1 из 3
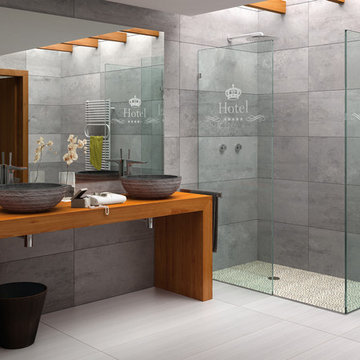
Every stone contains the potential to create a unique piece, it just needs to be formed and led by the natural process. The original material will become precious object.
Maestrobath design provides an added value to the products. It enhances the stone material via combination of handcrafted work and mechanical process with the latest technology.
The marble utilized to produce our pieces is the metamorphic stone, which is a natural combination of sediment submitted to the high pressure and temperature. Produced Marble is used in designing and creating master pieces.
Puket contemporary vessel sink is master pieces of art and will give a luxury and elegant vibe to any powder room or whashroom. This durable circular marble bathroom sink is easy to install and maintain.
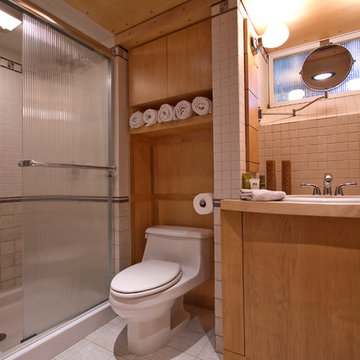
Bath view with obscure glass shower door & custom maple mill work. with cabinet above toilet with Towel Storage.
Photo by Jeffrey Edward Tryon
Свежая идея для дизайна: маленькая ванная комната в современном стиле с накладной раковиной, плоскими фасадами, душем в нише, унитазом-моноблоком, бежевой плиткой, керамической плиткой, белыми стенами, полом из керамической плитки, душевой кабиной и фасадами цвета дерева среднего тона для на участке и в саду - отличное фото интерьера
Свежая идея для дизайна: маленькая ванная комната в современном стиле с накладной раковиной, плоскими фасадами, душем в нише, унитазом-моноблоком, бежевой плиткой, керамической плиткой, белыми стенами, полом из керамической плитки, душевой кабиной и фасадами цвета дерева среднего тона для на участке и в саду - отличное фото интерьера

Michael J. Lee
Свежая идея для дизайна: главная ванная комната среднего размера в современном стиле с душем над ванной, инсталляцией, синей плиткой, стеклянной плиткой, плоскими фасадами, темными деревянными фасадами, ванной в нише, белыми стенами, мраморным полом, монолитной раковиной и столешницей из искусственного кварца - отличное фото интерьера
Свежая идея для дизайна: главная ванная комната среднего размера в современном стиле с душем над ванной, инсталляцией, синей плиткой, стеклянной плиткой, плоскими фасадами, темными деревянными фасадами, ванной в нише, белыми стенами, мраморным полом, монолитной раковиной и столешницей из искусственного кварца - отличное фото интерьера
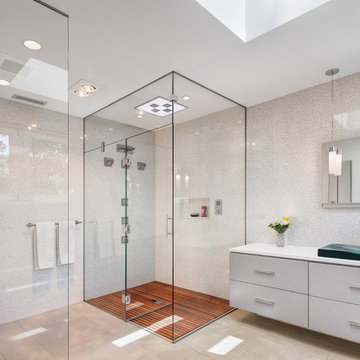
Darris Lee Harris
На фото: главная ванная комната в современном стиле с настольной раковиной, плоскими фасадами, белыми фасадами, белой плиткой, плиткой мозаикой, угловым душем, унитазом-моноблоком, белыми стенами, столешницей из искусственного камня и душем с распашными дверями
На фото: главная ванная комната в современном стиле с настольной раковиной, плоскими фасадами, белыми фасадами, белой плиткой, плиткой мозаикой, угловым душем, унитазом-моноблоком, белыми стенами, столешницей из искусственного камня и душем с распашными дверями
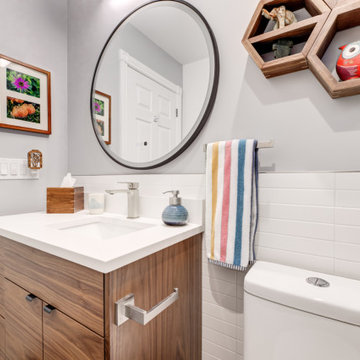
Свежая идея для дизайна: детская ванная комната в современном стиле с плоскими фасадами, коричневыми фасадами, накладной ванной, душем над ванной, унитазом-моноблоком, белой плиткой, серыми стенами, полом из керамической плитки, врезной раковиной, столешницей из искусственного кварца, черным полом, белой столешницей, тумбой под одну раковину и напольной тумбой - отличное фото интерьера

Enter a soothing sanctuary in the principal ensuite bathroom, where relaxation and serenity take center stage. Our design intention was to create a space that offers a tranquil escape from the hustle and bustle of daily life. The minimalist aesthetic, characterized by clean lines and understated elegance, fosters a sense of calm and balance. Soft earthy tones and natural materials evoke a connection to nature, while the thoughtful placement of lighting enhances the ambiance and mood of the space. The spacious double vanity provides ample storage and functionality, while the oversized mirror reflects the beauty of the surroundings. With its thoughtful design and luxurious amenities, this principal ensuite bathroom is a retreat for the senses, offering a peaceful respite for body and mind.

Brunswick Parlour transforms a Victorian cottage into a hard-working, personalised home for a family of four.
Our clients loved the character of their Brunswick terrace home, but not its inefficient floor plan and poor year-round thermal control. They didn't need more space, they just needed their space to work harder.
The front bedrooms remain largely untouched, retaining their Victorian features and only introducing new cabinetry. Meanwhile, the main bedroom’s previously pokey en suite and wardrobe have been expanded, adorned with custom cabinetry and illuminated via a generous skylight.
At the rear of the house, we reimagined the floor plan to establish shared spaces suited to the family’s lifestyle. Flanked by the dining and living rooms, the kitchen has been reoriented into a more efficient layout and features custom cabinetry that uses every available inch. In the dining room, the Swiss Army Knife of utility cabinets unfolds to reveal a laundry, more custom cabinetry, and a craft station with a retractable desk. Beautiful materiality throughout infuses the home with warmth and personality, featuring Blackbutt timber flooring and cabinetry, and selective pops of green and pink tones.
The house now works hard in a thermal sense too. Insulation and glazing were updated to best practice standard, and we’ve introduced several temperature control tools. Hydronic heating installed throughout the house is complemented by an evaporative cooling system and operable skylight.
The result is a lush, tactile home that increases the effectiveness of every existing inch to enhance daily life for our clients, proving that good design doesn’t need to add space to add value.

Water room for two! With a double shower, double hinged glass door and free standing tub, this warm beige tiled water room is the hallmark of simple luxury. It also features a hidden niche, a hemlock ceiling and brushed nickle fixtures paired with a majestic view.
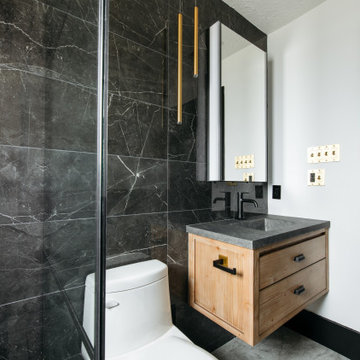
Источник вдохновения для домашнего уюта: ванная комната в современном стиле с плоскими фасадами, фасадами цвета дерева среднего тона, унитазом-моноблоком, черной плиткой, белыми стенами, душевой кабиной, монолитной раковиной, серым полом, серой столешницей, тумбой под одну раковину и подвесной тумбой
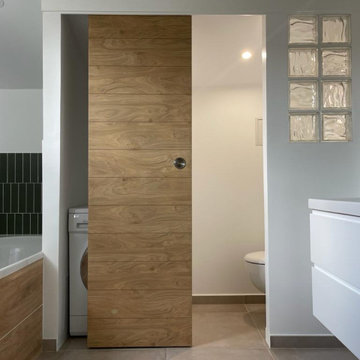
Пример оригинального дизайна: большой главный совмещенный санузел со стиральной машиной в современном стиле с плоскими фасадами, белыми фасадами, полновстраиваемой ванной, душем без бортиков, инсталляцией, зеленой плиткой, керамической плиткой, белыми стенами, полом из керамической плитки, врезной раковиной, серым полом, открытым душем, белой столешницей, тумбой под две раковины и подвесной тумбой
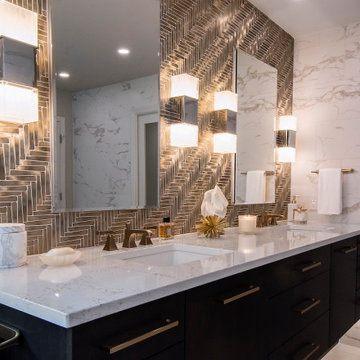
Источник вдохновения для домашнего уюта: ванная комната среднего размера в современном стиле с плоскими фасадами, коричневыми фасадами, открытым душем, унитазом-моноблоком, белой плиткой, керамической плиткой, полом из керамогранита, врезной раковиной, столешницей из искусственного кварца, белым полом, белой столешницей, сиденьем для душа, тумбой под две раковины и подвесной тумбой
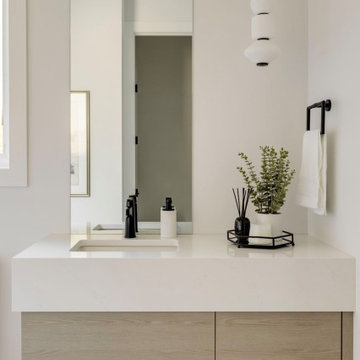
Источник вдохновения для домашнего уюта: маленький туалет в современном стиле с плоскими фасадами, фасадами цвета дерева среднего тона, раздельным унитазом, светлым паркетным полом, врезной раковиной, столешницей из плитки, белой столешницей и подвесной тумбой для на участке и в саду

Пример оригинального дизайна: маленький туалет в современном стиле с плоскими фасадами, черными фасадами, инсталляцией, серой плиткой, керамогранитной плиткой, серыми стенами, полом из керамогранита, консольной раковиной и черным полом для на участке и в саду
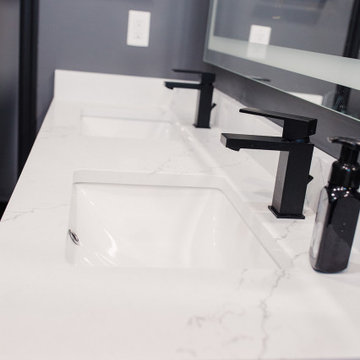
На фото: детская ванная комната среднего размера в современном стиле с фасадами в стиле шейкер, черными фасадами, отдельно стоящей ванной, душем в нише, унитазом-моноблоком, синей плиткой, керамогранитной плиткой, синими стенами, полом из керамогранита, врезной раковиной, столешницей из искусственного кварца, черным полом, шторкой для ванной, белой столешницей, тумбой под две раковины и встроенной тумбой с
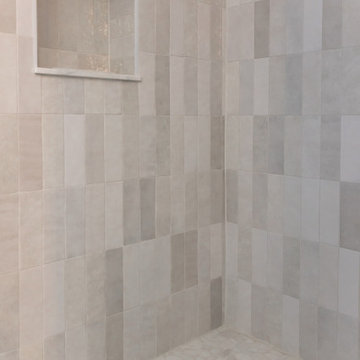
Secondary bathroom with a freestanding tub and tile in shower.
Источник вдохновения для домашнего уюта: детская ванная комната среднего размера в современном стиле с фасадами в стиле шейкер, коричневыми фасадами, отдельно стоящей ванной, унитазом-моноблоком, белыми стенами, врезной раковиной, столешницей из кварцита, бежевым полом, душем с раздвижными дверями, бежевой столешницей, нишей, тумбой под две раковины и встроенной тумбой
Источник вдохновения для домашнего уюта: детская ванная комната среднего размера в современном стиле с фасадами в стиле шейкер, коричневыми фасадами, отдельно стоящей ванной, унитазом-моноблоком, белыми стенами, врезной раковиной, столешницей из кварцита, бежевым полом, душем с раздвижными дверями, бежевой столешницей, нишей, тумбой под две раковины и встроенной тумбой
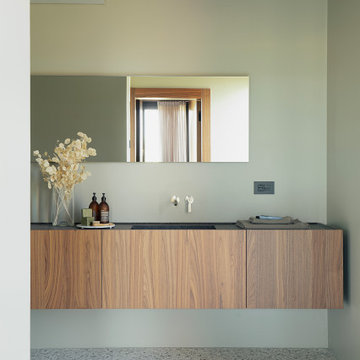
Vista del bagno
Стильный дизайн: ванная комната среднего размера в современном стиле с фасадами с декоративным кантом, светлыми деревянными фасадами, душем без бортиков, инсталляцией, зеленой плиткой, зелеными стенами, полом из терраццо, душевой кабиной, накладной раковиной, столешницей из известняка, разноцветным полом, открытым душем, черной столешницей, тумбой под одну раковину и подвесной тумбой - последний тренд
Стильный дизайн: ванная комната среднего размера в современном стиле с фасадами с декоративным кантом, светлыми деревянными фасадами, душем без бортиков, инсталляцией, зеленой плиткой, зелеными стенами, полом из терраццо, душевой кабиной, накладной раковиной, столешницей из известняка, разноцветным полом, открытым душем, черной столешницей, тумбой под одну раковину и подвесной тумбой - последний тренд
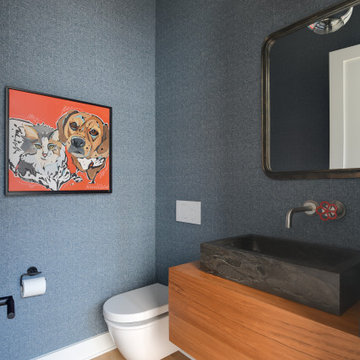
This modern custom home is a beautiful blend of thoughtful design and comfortable living. No detail was left untouched during the design and build process. Taking inspiration from the Pacific Northwest, this home in the Washington D.C suburbs features a black exterior with warm natural woods. The home combines natural elements with modern architecture and features clean lines, open floor plans with a focus on functional living.

Стильный дизайн: маленькая главная ванная комната в современном стиле с накладной ванной, открытым душем, раздельным унитазом, белой плиткой, керамической плиткой, белыми стенами, полом из известняка, подвесной раковиной, столешницей из бетона, серым полом, открытым душем, серой столешницей, тумбой под одну раковину и подвесной тумбой для на участке и в саду - последний тренд

Идея дизайна: большая главная ванная комната в современном стиле с фасадами в стиле шейкер, фасадами цвета дерева среднего тона, отдельно стоящей ванной, душем в нише, раздельным унитазом, белой плиткой, белыми стенами, полом из керамогранита, накладной раковиной, столешницей из кварцита, белым полом, душем с распашными дверями, разноцветной столешницей, сиденьем для душа, тумбой под две раковины и встроенной тумбой

The ensuite shower room features herringbone zellige tiles with a bold zigzag floor tile. The walls are finished in sage green which is complemented by the pink concrete basin.
Санузел с любым типом унитаза в современном стиле – фото дизайна интерьера
4

