Санузел с любым типом унитаза с желтым полом – фото дизайна интерьера
Сортировать:
Бюджет
Сортировать:Популярное за сегодня
121 - 140 из 566 фото
1 из 3
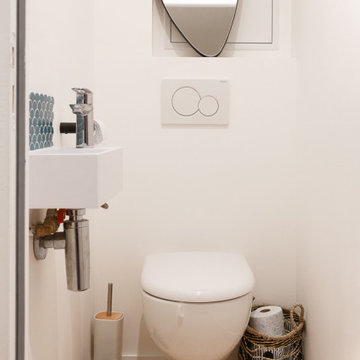
Un projet soigné et esthétique pour cet appartement de 83 m². Le bleu est mis à l’honneur dans toutes ses nuances et dans chaque pièce.
Tout d’abord dans la pièce phare : la cuisine. Le mix du bleu cobalt, des poignées et robinetterie dorées lui donnent un rendu particulièrement chic et élégant. Ces caractéristiques sont soulignées par le plan de travail et la table en terrazzo, léger et discret.
Dans la pièce de vie, il se fait plus modéré. On le retrouve dans le mobilier avec une teinte pétrole. Nos clients possédant des objets aux couleurs pop et variées, nous avons travaillé sur une base murale neutre et blanche pour accorder le tout.
Dans la chambre, le bleu dynamise l’espace qui est resté assez minimal. La tête de lit, couleur denim, suffit à décorer la pièce. Les tables de nuit en bois viennent apporter une touche de chaleur à l’ensemble.
Enfin la salle de bain, ici le bleu est mineur et se manifeste sous sa couleur indigo au niveau du porte-serviettes. Il laisse sa place à cette cabine de douche XXL et sa paroi quasi invisible dignes des hôtels de luxe.
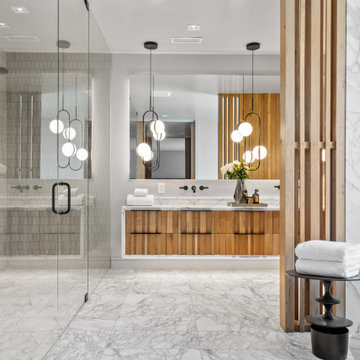
Contemporary Bathroom with custom details.
Источник вдохновения для домашнего уюта: большой главный совмещенный санузел в современном стиле с фасадами с филенкой типа жалюзи, фасадами цвета дерева среднего тона, отдельно стоящей ванной, душем без бортиков, инсталляцией, бежевой плиткой, керамической плиткой, желтыми стенами, мраморным полом, накладной раковиной, мраморной столешницей, желтым полом, душем с распашными дверями, желтой столешницей, тумбой под две раковины и подвесной тумбой
Источник вдохновения для домашнего уюта: большой главный совмещенный санузел в современном стиле с фасадами с филенкой типа жалюзи, фасадами цвета дерева среднего тона, отдельно стоящей ванной, душем без бортиков, инсталляцией, бежевой плиткой, керамической плиткой, желтыми стенами, мраморным полом, накладной раковиной, мраморной столешницей, желтым полом, душем с распашными дверями, желтой столешницей, тумбой под две раковины и подвесной тумбой
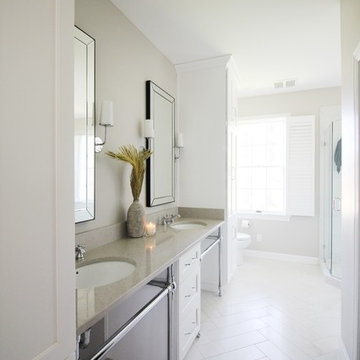
This sleek transitional bathroom remodel in Virginia Beach was designed with unique details including a tiled floor set in an eyecatching herringbone pattern, windows with interior shutters, and a vanity with chrome legs. Enter the spa shower through its frameless glass door and relax in the gray and white color palette created by the marble tile surround and hexagonal tile floor.
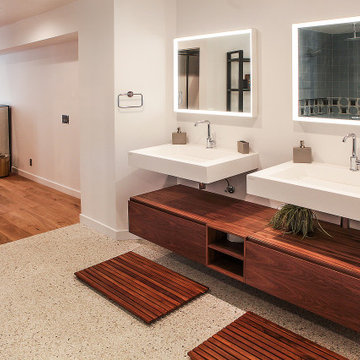
This project was a full remodel of a master bedroom and bathroom
Свежая идея для дизайна: главная ванная комната среднего размера в стиле модернизм с открытыми фасадами, коричневыми фасадами, отдельно стоящей ванной, душем без бортиков, унитазом-моноблоком, синей плиткой, плиткой кабанчик, белыми стенами, полом из терраццо, подвесной раковиной, желтым полом и открытым душем - отличное фото интерьера
Свежая идея для дизайна: главная ванная комната среднего размера в стиле модернизм с открытыми фасадами, коричневыми фасадами, отдельно стоящей ванной, душем без бортиков, унитазом-моноблоком, синей плиткой, плиткой кабанчик, белыми стенами, полом из терраццо, подвесной раковиной, желтым полом и открытым душем - отличное фото интерьера
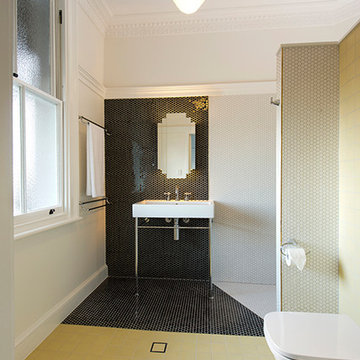
Pictured is one of the bathrooms in our Highgate Hill house, an art deco set of 4 flats converted into a duplex. The traditional ceilings, details and openings were retained to maintain the art deco character. New alterations were kept to under the picture rail to maintain the volume and detailed ceilings. Colours, tiles, lights and fittings are new additions in classical styles to maintain the art deco feel of the home.
Photographer: Ross Eason
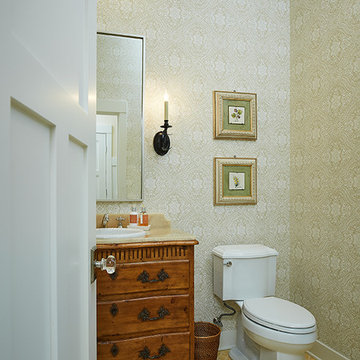
Builder: Segard Builders
Photographer: Ashley Avila Photography
Symmetry and traditional sensibilities drive this homes stately style. Flanking garages compliment a grand entrance and frame a roundabout style motor court. On axis, and centered on the homes roofline is a traditional A-frame dormer. The walkout rear elevation is covered by a paired column gallery that is connected to the main levels living, dining, and master bedroom. Inside, the foyer is centrally located, and flanked to the right by a grand staircase. To the left of the foyer is the homes private master suite featuring a roomy study, expansive dressing room, and bedroom. The dining room is surrounded on three sides by large windows and a pair of French doors open onto a separate outdoor grill space. The kitchen island, with seating for seven, is strategically placed on axis to the living room fireplace and the dining room table. Taking a trip down the grand staircase reveals the lower level living room, which serves as an entertainment space between the private bedrooms to the left and separate guest bedroom suite to the right. Rounding out this plans key features is the attached garage, which has its own separate staircase connecting it to the lower level as well as the bonus room above.
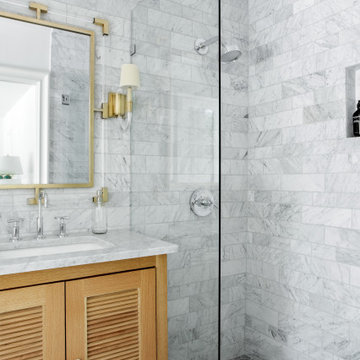
Interior Design By Designer and Broker Jessica Koltun Home | Selling Dallas Texas
Идея дизайна: ванная комната среднего размера в стиле неоклассика (современная классика) с фасадами с филенкой типа жалюзи, коричневыми фасадами, раздельным унитазом, белой плиткой, мраморной плиткой, белыми стенами, мраморным полом, врезной раковиной, мраморной столешницей, желтым полом, душем с распашными дверями, белой столешницей, тумбой под одну раковину и напольной тумбой
Идея дизайна: ванная комната среднего размера в стиле неоклассика (современная классика) с фасадами с филенкой типа жалюзи, коричневыми фасадами, раздельным унитазом, белой плиткой, мраморной плиткой, белыми стенами, мраморным полом, врезной раковиной, мраморной столешницей, желтым полом, душем с распашными дверями, белой столешницей, тумбой под одну раковину и напольной тумбой
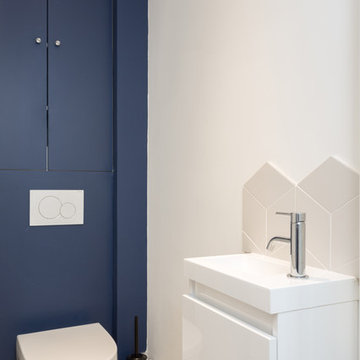
Пример оригинального дизайна: маленький туалет в современном стиле с фасадами с декоративным кантом, синими фасадами, инсталляцией, белой плиткой, керамической плиткой, синими стенами, полом из цементной плитки, подвесной раковиной, желтым полом и белой столешницей для на участке и в саду
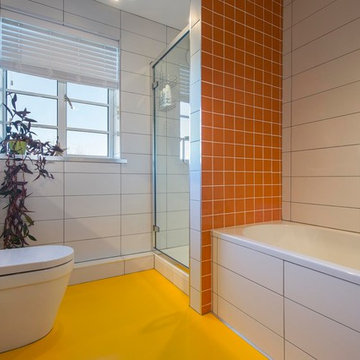
Damian James Bramley, DJB Photography
Идея дизайна: детская ванная комната среднего размера в современном стиле с накладной ванной, унитазом-моноблоком, оранжевой плиткой, белыми стенами, накладной раковиной, желтым полом и душем с распашными дверями
Идея дизайна: детская ванная комната среднего размера в современном стиле с накладной ванной, унитазом-моноблоком, оранжевой плиткой, белыми стенами, накладной раковиной, желтым полом и душем с распашными дверями
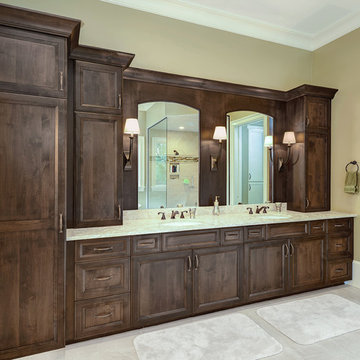
William Quarles
Свежая идея для дизайна: большая главная ванная комната в классическом стиле с темными деревянными фасадами, раздельным унитазом, бежевыми стенами, желтым полом, белой столешницей, тумбой под две раковины, встроенной тумбой, ванной на ножках, угловым душем, разноцветной плиткой и открытым душем - отличное фото интерьера
Свежая идея для дизайна: большая главная ванная комната в классическом стиле с темными деревянными фасадами, раздельным унитазом, бежевыми стенами, желтым полом, белой столешницей, тумбой под две раковины, встроенной тумбой, ванной на ножках, угловым душем, разноцветной плиткой и открытым душем - отличное фото интерьера
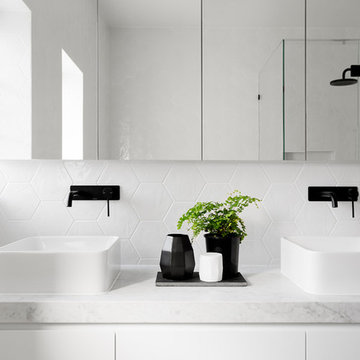
Идея дизайна: большая главная ванная комната в современном стиле с плоскими фасадами, белыми фасадами, накладной ванной, угловым душем, унитазом-моноблоком, белой плиткой, керамической плиткой, белыми стенами, полом из цементной плитки, настольной раковиной, мраморной столешницей, желтым полом, душем с распашными дверями и серой столешницей
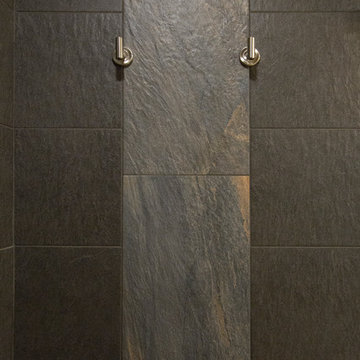
Marilyn Peryer Style House 2014
На фото: главная ванная комната среднего размера в современном стиле с настольной раковиной, плоскими фасадами, светлыми деревянными фасадами, столешницей из дерева, душем без бортиков, раздельным унитазом, черной плиткой, керамогранитной плиткой, желтыми стенами, полом из бамбука, желтым полом, душем с распашными дверями и желтой столешницей
На фото: главная ванная комната среднего размера в современном стиле с настольной раковиной, плоскими фасадами, светлыми деревянными фасадами, столешницей из дерева, душем без бортиков, раздельным унитазом, черной плиткой, керамогранитной плиткой, желтыми стенами, полом из бамбука, желтым полом, душем с распашными дверями и желтой столешницей
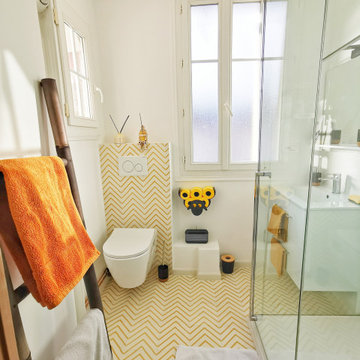
Une salle d'eau haute en motif et en touche de jaune. Le choix c'est porté sur du carrelage carreaux de ciment au motif chevron jaune ainsi que du carrelage mural blanc posé en chevron.
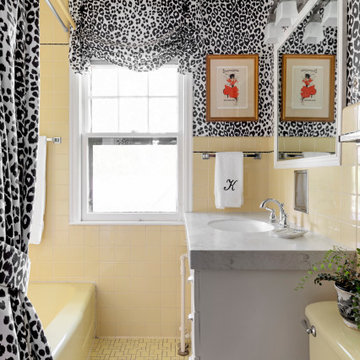
I choose this fun black and white snow leopard paper and coordinating fabric which is perfect for a bathroom because it's indoor/outdoor. Painted the cabinets and refreshed all of the trim to compliment the beautiful existing tile which is in perfect condition. Some things don't need to change!
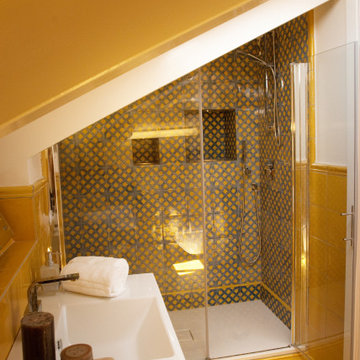
Идея дизайна: маленькая ванная комната в средиземноморском стиле с двойным душем, инсталляцией, желтой плиткой, керамической плиткой, желтыми стенами, полом из керамической плитки, душевой кабиной, монолитной раковиной, желтым полом, душем с распашными дверями, белой столешницей и тумбой под одну раковину для на участке и в саду
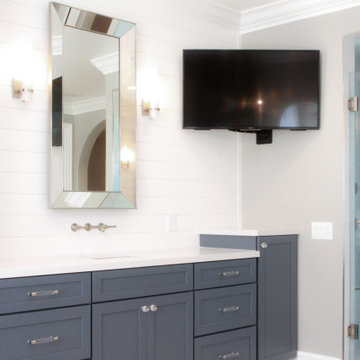
Watch a full bathroom tour here: https://youtu.be/iChTwgBnmEI
Welcome to Coffey's Master Bathroom!
Both Adam and Alicia Coffey had conveyed to the design team that they enjoyed East Coast flair with modern touches. Before renovations began they were still uncertain about how the designers at One Week Bath would manage to execute a redesign that reflected their individual tastes, but that still conveyed the luxurious and intimate appeal that so many homeowners strive for when remodeling their home. Much to their delight, One Week Bath exceeded their expectations.
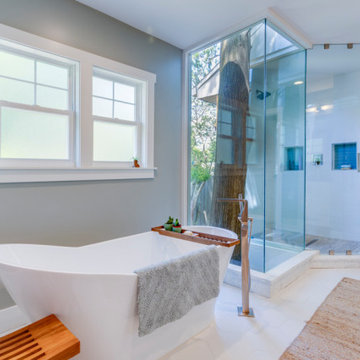
Пример оригинального дизайна: главная ванная комната среднего размера в классическом стиле с фасадами в стиле шейкер, белыми фасадами, отдельно стоящей ванной, угловым душем, унитазом-моноблоком, синей плиткой, стеклянной плиткой, серыми стенами, полом из керамогранита, врезной раковиной, столешницей из талькохлорита, желтым полом, душем с распашными дверями, синей столешницей, нишей, тумбой под одну раковину и встроенной тумбой
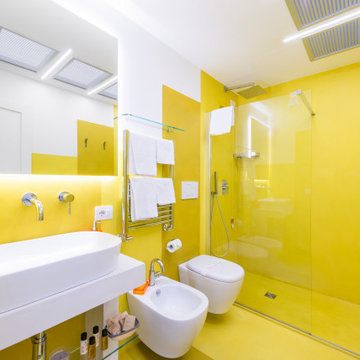
Bagno
Bathroom
Пример оригинального дизайна: ванная комната среднего размера в современном стиле с белыми фасадами, душем без бортиков, инсталляцией, желтыми стенами, бетонным полом, душевой кабиной, столешницей из бетона, желтым полом, открытым душем, белой столешницей, тумбой под одну раковину, подвесной тумбой, многоуровневым потолком, открытыми фасадами и настольной раковиной
Пример оригинального дизайна: ванная комната среднего размера в современном стиле с белыми фасадами, душем без бортиков, инсталляцией, желтыми стенами, бетонным полом, душевой кабиной, столешницей из бетона, желтым полом, открытым душем, белой столешницей, тумбой под одну раковину, подвесной тумбой, многоуровневым потолком, открытыми фасадами и настольной раковиной
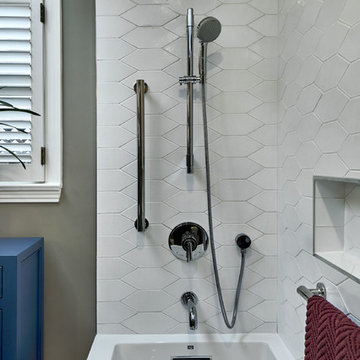
Стильный дизайн: маленькая ванная комната в стиле неоклассика (современная классика) с плоскими фасадами, синими фасадами, угловой ванной, душем над ванной, унитазом-моноблоком, белой плиткой, керамической плиткой, серыми стенами, светлым паркетным полом, душевой кабиной, раковиной с пьедесталом, желтым полом, открытым душем и белой столешницей для на участке и в саду - последний тренд
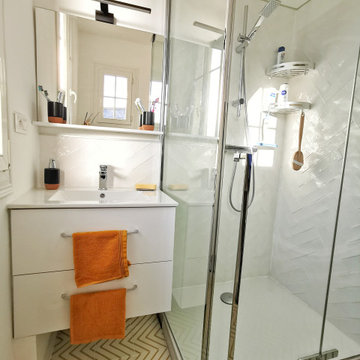
Meuble-vasque suspendu pour le côté aéré de la salle d'eau. Nous avons pris le parti de faire une continuité du carrelage de la douche vers la crédence de la vasque. La pose d'une grande douche pour un maximum d'aisance.
Санузел с любым типом унитаза с желтым полом – фото дизайна интерьера
7

