Санузел с любым типом унитаза с зеленым полом – фото дизайна интерьера
Сортировать:
Бюджет
Сортировать:Популярное за сегодня
61 - 80 из 1 350 фото
1 из 3

Vista del bagno dall'ingresso.
Ingresso con pavimento originale in marmette sfondo bianco; bagno con pavimento in resina verde (Farrow&Ball green stone 12). stesso colore delle pareti; rivestimento in lastre ariostea nere; vasca da bagno Kaldewei con doccia, e lavandino in ceramica orginale anni 50. MObile bagno realizzato su misura in legno cannettato.

Guest bathroom with dimensional tile wainscot
На фото: маленькая ванная комната в стиле кантри с фасадами в стиле шейкер, темными деревянными фасадами, ванной в нише, душем над ванной, унитазом-моноблоком, разноцветной плиткой, керамической плиткой, разноцветными стенами, полом из известняка, душевой кабиной, врезной раковиной, столешницей из известняка, зеленым полом, душем с распашными дверями, зеленой столешницей, нишей, тумбой под одну раковину, напольной тумбой и панелями на стенах для на участке и в саду с
На фото: маленькая ванная комната в стиле кантри с фасадами в стиле шейкер, темными деревянными фасадами, ванной в нише, душем над ванной, унитазом-моноблоком, разноцветной плиткой, керамической плиткой, разноцветными стенами, полом из известняка, душевой кабиной, врезной раковиной, столешницей из известняка, зеленым полом, душем с распашными дверями, зеленой столешницей, нишей, тумбой под одну раковину, напольной тумбой и панелями на стенах для на участке и в саду с
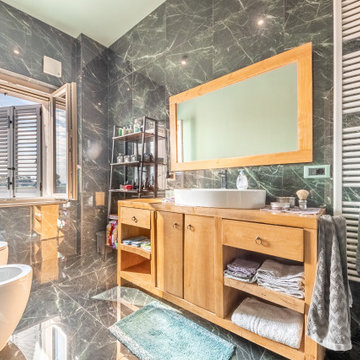
Ristrutturazione completa villetta di 250mq con ampi spazi e area relax
На фото: большая, узкая и длинная ванная комната в стиле модернизм с открытыми фасадами, светлыми деревянными фасадами, душем без бортиков, раздельным унитазом, зеленой плиткой, керамогранитной плиткой, полом из керамогранита, душевой кабиной, настольной раковиной, столешницей из дерева, зеленым полом, коричневой столешницей, тумбой под одну раковину, подвесной тумбой и многоуровневым потолком с
На фото: большая, узкая и длинная ванная комната в стиле модернизм с открытыми фасадами, светлыми деревянными фасадами, душем без бортиков, раздельным унитазом, зеленой плиткой, керамогранитной плиткой, полом из керамогранита, душевой кабиной, настольной раковиной, столешницей из дерева, зеленым полом, коричневой столешницей, тумбой под одну раковину, подвесной тумбой и многоуровневым потолком с
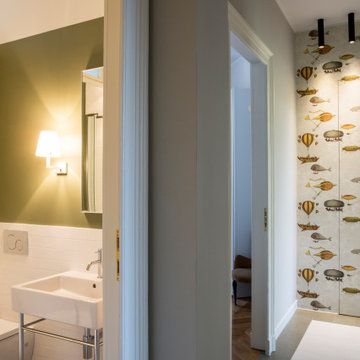
Il bagno per gli ospiti
На фото: маленький туалет в современном стиле с инсталляцией, белой плиткой, керамической плиткой, зелеными стенами, полом из цементной плитки, консольной раковиной и зеленым полом для на участке и в саду
На фото: маленький туалет в современном стиле с инсталляцией, белой плиткой, керамической плиткой, зелеными стенами, полом из цементной плитки, консольной раковиной и зеленым полом для на участке и в саду
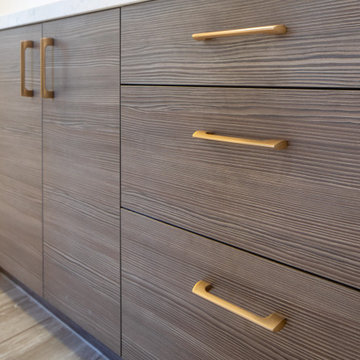
Пример оригинального дизайна: большая главная ванная комната с плоскими фасадами, темными деревянными фасадами, душевой комнатой, унитазом-моноблоком, синей плиткой, белыми стенами, настольной раковиной, столешницей из искусственного кварца, зеленым полом, душем с распашными дверями и белой столешницей
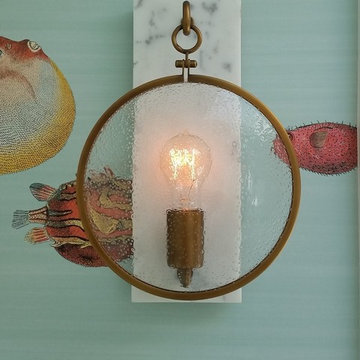
Источник вдохновения для домашнего уюта: детская ванная комната среднего размера в морском стиле с плоскими фасадами, фасадами цвета дерева среднего тона, ванной в нише, душем над ванной, инсталляцией, разноцветной плиткой, разноцветными стенами, полом из мозаичной плитки, настольной раковиной, столешницей из гранита, зеленым полом и шторкой для ванной
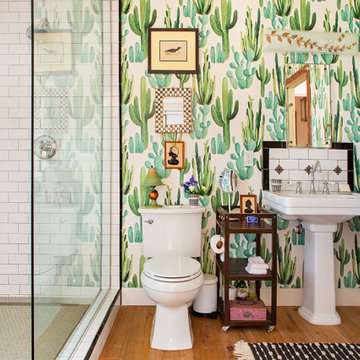
Master Bathroom
Custom open walk-in shower with stationary glass, featuring shower bench and two niches
Pedestal sink, with subway tile backsplash with diamond decos. The cactus wallpaper is the star here, along with a vintage medicine cabinet, and a 60's style leaf-pattered sconce over the sink. Turkish bath towels bought in Marrakech fill out the mix.
Walk-in shower with stationary glass panel. Shower bench out of sight, and shower niche.
Moroccan decor pieces.
Photo by Bret Gum for Flea Market Decor Magazine

This 1960s home was in original condition and badly in need of some functional and cosmetic updates. We opened up the great room into an open concept space, converted the half bathroom downstairs into a full bath, and updated finishes all throughout with finishes that felt period-appropriate and reflective of the owner's Asian heritage.
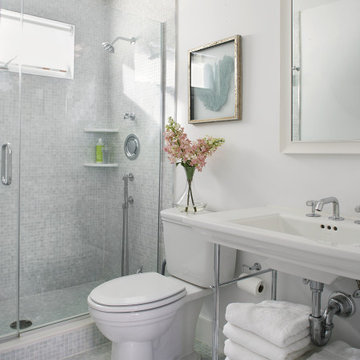
На фото: ванная комната среднего размера в классическом стиле с серыми фасадами, душем в нише, унитазом-моноблоком, зеленой плиткой, керамогранитной плиткой, белыми стенами, полом из керамогранита, монолитной раковиной, столешницей из искусственного кварца, зеленым полом, душем с распашными дверями, белой столешницей, сиденьем для душа, тумбой под одну раковину и напольной тумбой с

Источник вдохновения для домашнего уюта: главная ванная комната среднего размера в современном стиле с фасадами в стиле шейкер, светлыми деревянными фасадами, душем в нише, раздельным унитазом, белой плиткой, керамогранитной плиткой, белыми стенами, полом из сланца, врезной раковиной, столешницей из бетона, зеленым полом, шторкой для ванной, серой столешницей, нишей, тумбой под одну раковину, напольной тумбой и сводчатым потолком

Project Description:
Step into the embrace of nature with our latest bathroom design, "Jungle Retreat." This expansive bathroom is a harmonious fusion of luxury, functionality, and natural elements inspired by the lush greenery of the jungle.
Bespoke His and Hers Black Marble Porcelain Basins:
The focal point of the space is a his & hers bespoke black marble porcelain basin atop a 160cm double drawer basin unit crafted in Italy. The real wood veneer with fluted detailing adds a touch of sophistication and organic charm to the design.
Brushed Brass Wall-Mounted Basin Mixers:
Wall-mounted basin mixers in brushed brass with scrolled detailing on the handles provide a luxurious touch, creating a visual link to the inspiration drawn from the jungle. The juxtaposition of black marble and brushed brass adds a layer of opulence.
Jungle and Nature Inspiration:
The design draws inspiration from the jungle and nature, incorporating greens, wood elements, and stone components. The overall palette reflects the serenity and vibrancy found in natural surroundings.
Spacious Walk-In Shower:
A generously sized walk-in shower is a centrepiece, featuring tiled flooring and a rain shower. The design includes niches for toiletry storage, ensuring a clutter-free environment and adding functionality to the space.
Floating Toilet and Basin Unit:
Both the toilet and basin unit float above the floor, contributing to the contemporary and open feel of the bathroom. This design choice enhances the sense of space and allows for easy maintenance.
Natural Light and Large Window:
A large window allows ample natural light to flood the space, creating a bright and airy atmosphere. The connection with the outdoors brings an additional layer of tranquillity to the design.
Concrete Pattern Tiles in Green Tone:
Wall and floor tiles feature a concrete pattern in a calming green tone, echoing the lush foliage of the jungle. This choice not only adds visual interest but also contributes to the overall theme of nature.
Linear Wood Feature Tile Panel:
A linear wood feature tile panel, offset behind the basin unit, creates a cohesive and matching look. This detail complements the fluted front of the basin unit, harmonizing with the overall design.
"Jungle Retreat" is a testament to the seamless integration of luxury and nature, where bespoke craftsmanship meets organic inspiration. This bathroom invites you to unwind in a space that transcends the ordinary, offering a tranquil retreat within the comforts of your home.

Свежая идея для дизайна: большая главная ванная комната в викторианском стиле с фасадами островного типа, темными деревянными фасадами, ванной на ножках, раздельным унитазом, зелеными стенами, полом из известняка, раковиной с пьедесталом, зеленым полом, нишей, тумбой под одну раковину, напольной тумбой, потолком с обоями и обоями на стенах - отличное фото интерьера
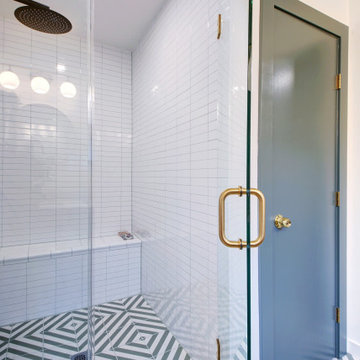
This mid-century modern primary bathroom has a private water closet and an oversized alcove shower with a bench
Пример оригинального дизайна: главная ванная комната среднего размера в стиле ретро с душем в нише, унитазом-моноблоком, белыми стенами, полом из керамогранита, зеленым полом, душем с распашными дверями и сиденьем для душа
Пример оригинального дизайна: главная ванная комната среднего размера в стиле ретро с душем в нише, унитазом-моноблоком, белыми стенами, полом из керамогранита, зеленым полом, душем с распашными дверями и сиденьем для душа
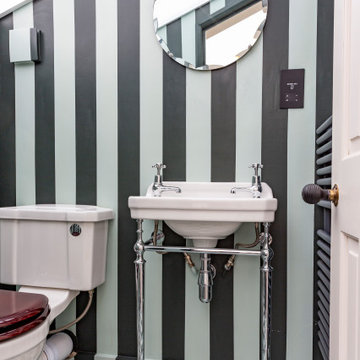
A cloakroom was created under the butterfly roof of this house. Painted stripes on the wall continue and meet on the floor as a checkered floor.
Стильный дизайн: маленький туалет в стиле фьюжн с фасадами островного типа, зелеными фасадами, унитазом-моноблоком, зелеными стенами, полом из фанеры, раковиной с пьедесталом и зеленым полом для на участке и в саду - последний тренд
Стильный дизайн: маленький туалет в стиле фьюжн с фасадами островного типа, зелеными фасадами, унитазом-моноблоком, зелеными стенами, полом из фанеры, раковиной с пьедесталом и зеленым полом для на участке и в саду - последний тренд
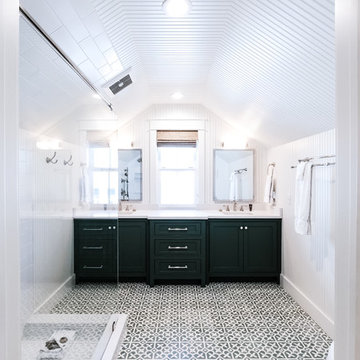
This Seaside remodel meant a lot to us because we originally built the house in 1987 with some dear friends of ours. Ty Nunn with florida haus and the team at Urban Grace Interiors designed a remodel to accommodate the new owner's growing family, and we're proud of the results! Photos by Eric Marcus Studio

The owners of this classic “old-growth Oak trim-work and arches” 1½ story 2 BR Tudor were looking to increase the size and functionality of their first-floor bath. Their wish list included a walk-in steam shower, tiled floors and walls. They wanted to incorporate those arches where possible – a style echoed throughout the home. They also were looking for a way for someone using a wheelchair to easily access the room.
The project began by taking the former bath down to the studs and removing part of the east wall. Space was created by relocating a portion of a closet in the adjacent bedroom and part of a linen closet located in the hallway. Moving the commode and a new cabinet into the newly created space creates an illusion of a much larger bath and showcases the shower. The linen closet was converted into a shallow medicine cabinet accessed using the existing linen closet door.
The door to the bath itself was enlarged, and a pocket door installed to enhance traffic flow.
The walk-in steam shower uses a large glass door that opens in or out. The steam generator is in the basement below, saving space. The tiled shower floor is crafted with sliced earth pebbles mosaic tiling. Coy fish are incorporated in the design surrounding the drain.
Shower walls and vanity area ceilings are constructed with 3” X 6” Kyle Subway tile in dark green. The light from the two bright windows plays off the surface of the Subway tile is an added feature.
The remaining bath floor is made 2” X 2” ceramic tile, surrounded with more of the pebble tiling found in the shower and trying the two rooms together. The right choice of grout is the final design touch for this beautiful floor.
The new vanity is located where the original tub had been, repeating the arch as a key design feature. The Vanity features a granite countertop and large under-mounted sink with brushed nickel fixtures. The white vanity cabinet features two sets of large drawers.
The untiled walls feature a custom wallpaper of Henri Rousseau’s “The Equatorial Jungle, 1909,” featured in the national gallery of art. https://www.nga.gov/collection/art-object-page.46688.html
The owners are delighted in the results. This is their forever home.
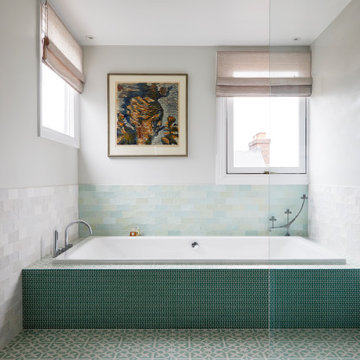
Идея дизайна: маленькая главная ванная комната в современном стиле с плоскими фасадами, коричневыми фасадами, полновстраиваемой ванной, открытым душем, унитазом-моноблоком, зеленой плиткой, керамогранитной плиткой, белыми стенами, полом из керамогранита, накладной раковиной, зеленым полом, открытым душем, белой столешницей, тумбой под две раковины и подвесной тумбой для на участке и в саду
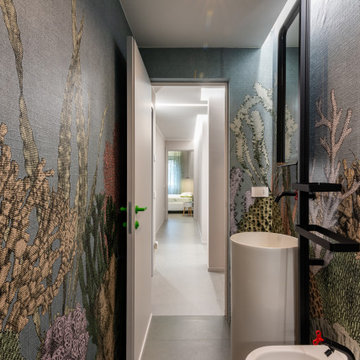
Nuovo bagno cieco di servizio. Non avendo finestrature esterne abbiamo voluto realizzare un effetto avvolgente, rivestendo tutte le pareti con carta da parati London Art in finitura a prova d'acqua, in modo da poterla posare senza problemi anche all'interno della zona doccia. L'illuminazione è gestibile con 3 opzioni indipendenti: lama led laterale, faretti centrali oppure luce integrata nelle nicchie doccia.
L'effetto giocoso di questo ambiente è completato dall'adozione di rubinetterie particolari di Bongio, modello "acquacarica", dalle ceramiche bianco opaco di Globo, il lavabo freestanding Nic di Ovvio.
la carta da parati è il modello "See Sea" di LondonArt, finitura Glass Blue
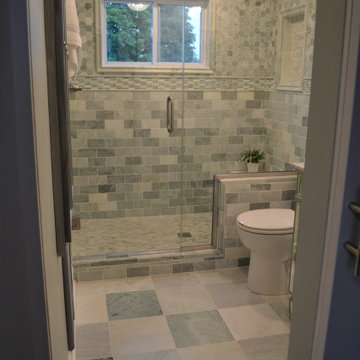
Tile galore
На фото: маленькая главная ванная комната в стиле фьюжн с открытым душем, унитазом-моноблоком, мраморной плиткой, мраморным полом, врезной раковиной, столешницей из кварцита, зеленым полом, открытым душем, белой столешницей, тумбой под одну раковину и напольной тумбой для на участке и в саду
На фото: маленькая главная ванная комната в стиле фьюжн с открытым душем, унитазом-моноблоком, мраморной плиткой, мраморным полом, врезной раковиной, столешницей из кварцита, зеленым полом, открытым душем, белой столешницей, тумбой под одну раковину и напольной тумбой для на участке и в саду
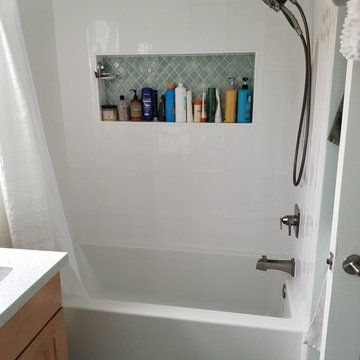
This transitional bathroom incorporates soft wood tones with various shades of green used throughout the room providing a nice transitional feel.
The sea foam green walls tastefully complement the darker green tiles used on the bathroom floor and in the inset shower shelf.
Санузел с любым типом унитаза с зеленым полом – фото дизайна интерьера
4

