Санузел с любым типом унитаза с темным паркетным полом – фото дизайна интерьера
Сортировать:
Бюджет
Сортировать:Популярное за сегодня
221 - 240 из 6 665 фото
1 из 3
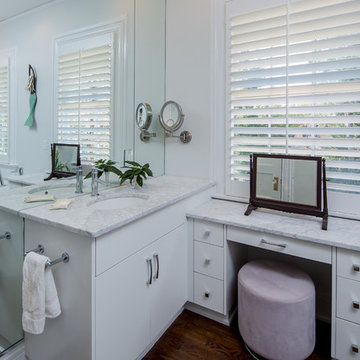
Steve Bracci
Источник вдохновения для домашнего уюта: большая главная ванная комната в классическом стиле с плоскими фасадами, белыми фасадами, угловой ванной, душевой комнатой, раздельным унитазом, белыми стенами, темным паркетным полом, врезной раковиной и столешницей из искусственного кварца
Источник вдохновения для домашнего уюта: большая главная ванная комната в классическом стиле с плоскими фасадами, белыми фасадами, угловой ванной, душевой комнатой, раздельным унитазом, белыми стенами, темным паркетным полом, врезной раковиной и столешницей из искусственного кварца

Toilet room with Cole & Son wallpaper and skylight above
На фото: главный совмещенный санузел среднего размера в средиземноморском стиле с плоскими фасадами, синими фасадами, открытым душем, унитазом-моноблоком, розовой плиткой, керамической плиткой, разноцветными стенами, темным паркетным полом, врезной раковиной, столешницей из искусственного кварца, коричневым полом, открытым душем, белой столешницей, тумбой под две раковины, встроенной тумбой и обоями на стенах
На фото: главный совмещенный санузел среднего размера в средиземноморском стиле с плоскими фасадами, синими фасадами, открытым душем, унитазом-моноблоком, розовой плиткой, керамической плиткой, разноцветными стенами, темным паркетным полом, врезной раковиной, столешницей из искусственного кварца, коричневым полом, открытым душем, белой столешницей, тумбой под две раковины, встроенной тумбой и обоями на стенах
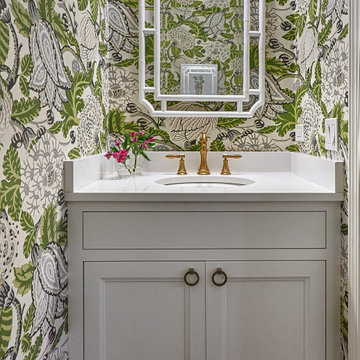
The beautiful Powder Room is part of a first floor renovation. It's elegance is perfect for the traditional 1940's home.
Пример оригинального дизайна: маленькая ванная комната в классическом стиле с фасадами с утопленной филенкой, белыми фасадами, раздельным унитазом, разноцветными стенами, темным паркетным полом, врезной раковиной, столешницей из искусственного кварца, коричневым полом, белой столешницей, тумбой под одну раковину, встроенной тумбой и обоями на стенах для на участке и в саду
Пример оригинального дизайна: маленькая ванная комната в классическом стиле с фасадами с утопленной филенкой, белыми фасадами, раздельным унитазом, разноцветными стенами, темным паркетным полом, врезной раковиной, столешницей из искусственного кварца, коричневым полом, белой столешницей, тумбой под одну раковину, встроенной тумбой и обоями на стенах для на участке и в саду

A small cottage bathroom was enlarged to incorporate a freestanding shower bath, painted to match the beautiful Peacock Blue furniture.
Пример оригинального дизайна: маленький детский совмещенный санузел в классическом стиле с фасадами с декоративным кантом, синими фасадами, отдельно стоящей ванной, душем над ванной, унитазом-моноблоком, белой плиткой, керамической плиткой, белыми стенами, темным паркетным полом, накладной раковиной, столешницей из искусственного камня, коричневым полом, душем с распашными дверями, белой столешницей, тумбой под одну раковину, встроенной тумбой и балками на потолке для на участке и в саду
Пример оригинального дизайна: маленький детский совмещенный санузел в классическом стиле с фасадами с декоративным кантом, синими фасадами, отдельно стоящей ванной, душем над ванной, унитазом-моноблоком, белой плиткой, керамической плиткой, белыми стенами, темным паркетным полом, накладной раковиной, столешницей из искусственного камня, коричневым полом, душем с распашными дверями, белой столешницей, тумбой под одну раковину, встроенной тумбой и балками на потолке для на участке и в саду
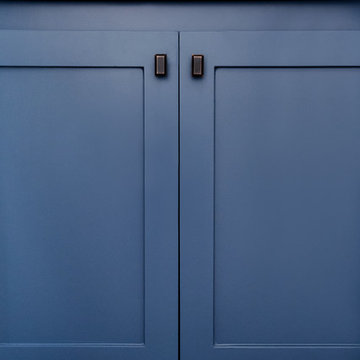
На фото: ванная комната среднего размера в стиле неоклассика (современная классика) с фасадами в стиле шейкер, синими фасадами, душем в нише, раздельным унитазом, белой плиткой, плиткой кабанчик, белыми стенами, темным паркетным полом, душевой кабиной, врезной раковиной, столешницей из искусственного камня, коричневым полом и белой столешницей

Master bathrooms mosaic tile shower with a built-in shower bench.
Идея дизайна: огромная главная ванная комната в стиле рустика с фасадами с утопленной филенкой, коричневыми фасадами, отдельно стоящей ванной, душем в нише, унитазом-моноблоком, разноцветной плиткой, керамогранитной плиткой, белыми стенами, темным паркетным полом, врезной раковиной, мраморной столешницей, разноцветным полом, душем с распашными дверями, разноцветной столешницей, сиденьем для душа, тумбой под две раковины и кирпичными стенами
Идея дизайна: огромная главная ванная комната в стиле рустика с фасадами с утопленной филенкой, коричневыми фасадами, отдельно стоящей ванной, душем в нише, унитазом-моноблоком, разноцветной плиткой, керамогранитной плиткой, белыми стенами, темным паркетным полом, врезной раковиной, мраморной столешницей, разноцветным полом, душем с распашными дверями, разноцветной столешницей, сиденьем для душа, тумбой под две раковины и кирпичными стенами
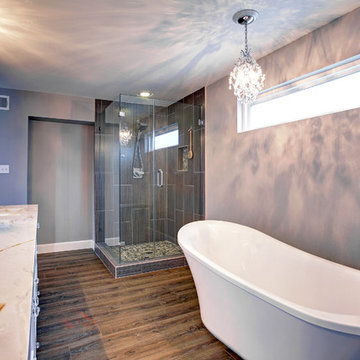
Bayside Images
На фото: большая главная ванная комната в современном стиле с фасадами в стиле шейкер, белыми фасадами, отдельно стоящей ванной, душем в нише, унитазом-моноблоком, серой плиткой, керамогранитной плиткой, серыми стенами, темным паркетным полом, врезной раковиной, мраморной столешницей, коричневым полом и душем с распашными дверями с
На фото: большая главная ванная комната в современном стиле с фасадами в стиле шейкер, белыми фасадами, отдельно стоящей ванной, душем в нише, унитазом-моноблоком, серой плиткой, керамогранитной плиткой, серыми стенами, темным паркетным полом, врезной раковиной, мраморной столешницей, коричневым полом и душем с распашными дверями с
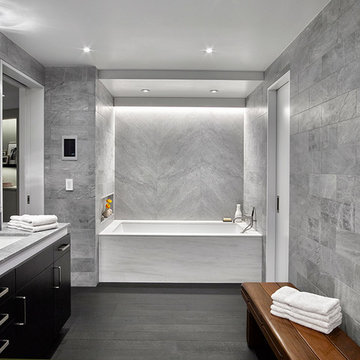
На фото: главная ванная комната в стиле модернизм с плоскими фасадами, темными деревянными фасадами, полновстраиваемой ванной, душем в нише, инсталляцией, серой плиткой, каменной плиткой, серыми стенами, темным паркетным полом, врезной раковиной и мраморной столешницей с

Dizzy Goldfish
Свежая идея для дизайна: маленький туалет в классическом стиле с фасадами с утопленной филенкой, темными деревянными фасадами, раздельным унитазом, бежевыми стенами, темным паркетным полом, врезной раковиной и столешницей из гранита для на участке и в саду - отличное фото интерьера
Свежая идея для дизайна: маленький туалет в классическом стиле с фасадами с утопленной филенкой, темными деревянными фасадами, раздельным унитазом, бежевыми стенами, темным паркетным полом, врезной раковиной и столешницей из гранита для на участке и в саду - отличное фото интерьера

Full gut renovation and facade restoration of an historic 1850s wood-frame townhouse. The current owners found the building as a decaying, vacant SRO (single room occupancy) dwelling with approximately 9 rooming units. The building has been converted to a two-family house with an owner’s triplex over a garden-level rental.
Due to the fact that the very little of the existing structure was serviceable and the change of occupancy necessitated major layout changes, nC2 was able to propose an especially creative and unconventional design for the triplex. This design centers around a continuous 2-run stair which connects the main living space on the parlor level to a family room on the second floor and, finally, to a studio space on the third, thus linking all of the public and semi-public spaces with a single architectural element. This scheme is further enhanced through the use of a wood-slat screen wall which functions as a guardrail for the stair as well as a light-filtering element tying all of the floors together, as well its culmination in a 5’ x 25’ skylight.
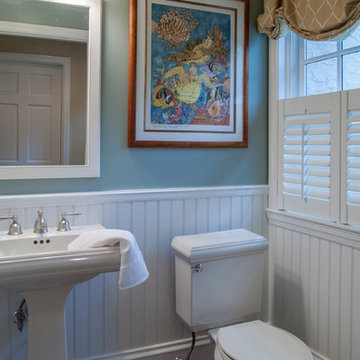
The owners of this 1950s colonial on Philadelphia’s Main Line wanted to preserve its traditional architecture and take advantage of the kitchen’s ample footprint. In addition to reworking the floorplan and improving the flow, the owner wanted a large island with several seating options, a desk area and a small table for dining.
One of the design goals was to transform the spacious room into a functional kitchen that still felt intimate and comfortable for everyday use. Furniture style inset cabinetry kept the room in tune with the home’s original character and made it feel less utilitarian. Removing the wall that hindered the flow and views between the kitchen and the adjacent family room ensured that the main entertaining areas flowed together. Stylistically, we wanted to avoid the typical white kitchen, opting instead to pull in rich wood tones to create a warmer and more classic look.
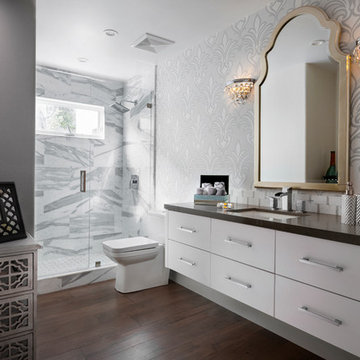
This powder room is also a full bath, with plenty of room to add design details. Our homeowner loves the clean lines and large scale transitional wallpaper. the intricate design on the chest adds interest and contrast to the simple, flat drawer fronts of the built-in. We love the arch topped mirror and sconces with crystal details!
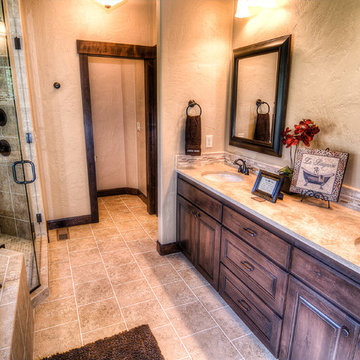
Стильный дизайн: главная ванная комната среднего размера в стиле кантри с врезной раковиной, темными деревянными фасадами, столешницей из гранита, накладной ванной, угловым душем, раздельным унитазом, бежевой плиткой, керамической плиткой, бежевыми стенами, темным паркетным полом и фасадами с выступающей филенкой - последний тренд

Walk in from the welcoming covered front porch to a perfect blend of comfort and style in this 3 bedroom, 3 bathroom bungalow. Once you have seen the optional trim roc coffered ceiling you will want to make this home your own.
The kitchen is the focus point of this open-concept design. The kitchen breakfast bar, large dining room and spacious living room make this home perfect for entertaining friends and family.
Additional windows bring in the warmth of natural light to all 3 bedrooms. The master bedroom has a full ensuite while the other two bedrooms share a jack-and-jill bathroom.
Factory built homes by Quality Homes. www.qualityhomes.ca

На фото: маленький туалет в стиле модернизм с белыми фасадами, унитазом-моноблоком, черными стенами, темным паркетным полом, врезной раковиной, столешницей из искусственного кварца, белой столешницей, подвесной тумбой и обоями на стенах для на участке и в саду

World Renowned Interior Design Firm Fratantoni Interior Designers created these beautiful home designs! They design homes for families all over the world in any size and style. They also have in-house Architecture Firm Fratantoni Design and world class Luxury Home Building Firm Fratantoni Luxury Estates! Hire one or all three companies to design, build and or remodel your home!
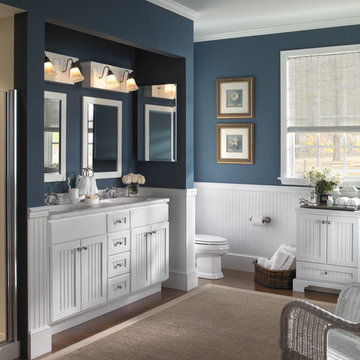
На фото: главная ванная комната среднего размера в стиле неоклассика (современная классика) с фасадами в стиле шейкер, белыми фасадами, душем в нише, унитазом-моноблоком, синими стенами, темным паркетным полом, монолитной раковиной, коричневым полом и душем с распашными дверями с
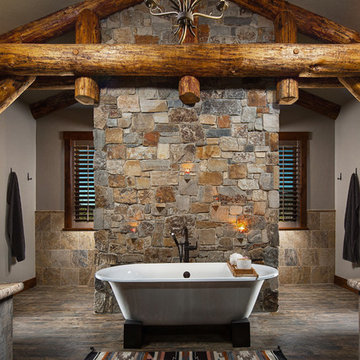
Inviting master bath with a walk through shower and vessel tub.
Стильный дизайн: большая главная ванная комната в стиле рустика с плоскими фасадами, искусственно-состаренными фасадами, отдельно стоящей ванной, открытым душем, раздельным унитазом, серыми стенами, темным паркетным полом, настольной раковиной и столешницей из гранита - последний тренд
Стильный дизайн: большая главная ванная комната в стиле рустика с плоскими фасадами, искусственно-состаренными фасадами, отдельно стоящей ванной, открытым душем, раздельным унитазом, серыми стенами, темным паркетным полом, настольной раковиной и столешницей из гранита - последний тренд
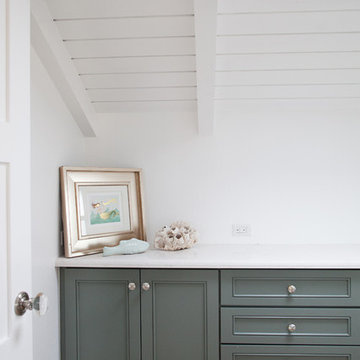
На фото: маленькая ванная комната в морском стиле с фасадами с утопленной филенкой, белыми фасадами, ванной на ножках, душем над ванной, раздельным унитазом, бежевой плиткой, плиткой мозаикой, бежевыми стенами, темным паркетным полом, душевой кабиной, подвесной раковиной и столешницей из искусственного кварца для на участке и в саду с
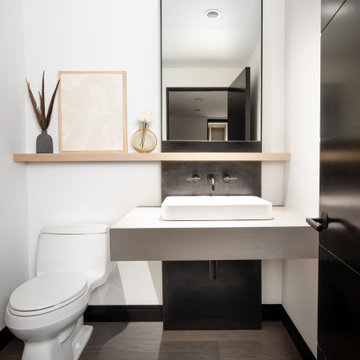
Источник вдохновения для домашнего уюта: туалет в стиле модернизм с унитазом-моноблоком, темным паркетным полом и подвесной тумбой
Санузел с любым типом унитаза с темным паркетным полом – фото дизайна интерьера
12

