Санузел с любым типом унитаза с разноцветными стенами – фото дизайна интерьера
Сортировать:
Бюджет
Сортировать:Популярное за сегодня
61 - 80 из 10 311 фото
1 из 3

The blue painted door echoes the vanity, while a creatively utilized cavity offers additional storage.
Пример оригинального дизайна: маленькая ванная комната в классическом стиле с фасадами в стиле шейкер, синими фасадами, ванной в нише, душем над ванной, раздельным унитазом, белой плиткой, плиткой кабанчик, разноцветными стенами, полом из керамической плитки, врезной раковиной, столешницей из искусственного кварца, синим полом, шторкой для ванной, белой столешницей, нишей, тумбой под одну раковину, напольной тумбой и обоями на стенах для на участке и в саду
Пример оригинального дизайна: маленькая ванная комната в классическом стиле с фасадами в стиле шейкер, синими фасадами, ванной в нише, душем над ванной, раздельным унитазом, белой плиткой, плиткой кабанчик, разноцветными стенами, полом из керамической плитки, врезной раковиной, столешницей из искусственного кварца, синим полом, шторкой для ванной, белой столешницей, нишей, тумбой под одну раковину, напольной тумбой и обоями на стенах для на участке и в саду

Свежая идея для дизайна: маленькая детская ванная комната в стиле неоклассика (современная классика) с плоскими фасадами, синими фасадами, открытым душем, унитазом-моноблоком, серой плиткой, керамической плиткой, разноцветными стенами, полом из керамической плитки, врезной раковиной, столешницей из кварцита, серым полом, открытым душем, серой столешницей, тумбой под две раковины, встроенной тумбой и обоями на стенах для на участке и в саду - отличное фото интерьера

We have something to show you
An interesting idea that we have implemented.
Pay attention to the combination of tiles in this project.
Wood and marble
This is typical for eco and Scandinavian style ?
The perfect combination of contrasting wooden tiles with white marble tiles with a fuzzy pattern. Wooden textures in modern bathrooms create contrast, marble adds sophistication.
If you want the same, we will prepare a free estimate for you and give you detailed consultation on your project.

Download our free ebook, Creating the Ideal Kitchen. DOWNLOAD NOW
The homeowners built their traditional Colonial style home 17 years’ ago. It was in great shape but needed some updating. Over the years, their taste had drifted into a more contemporary realm, and they wanted our help to bridge the gap between traditional and modern.
We decided the layout of the kitchen worked well in the space and the cabinets were in good shape, so we opted to do a refresh with the kitchen. The original kitchen had blond maple cabinets and granite countertops. This was also a great opportunity to make some updates to the functionality that they were hoping to accomplish.
After re-finishing all the first floor wood floors with a gray stain, which helped to remove some of the red tones from the red oak, we painted the cabinetry Benjamin Moore “Repose Gray” a very soft light gray. The new countertops are hardworking quartz, and the waterfall countertop to the left of the sink gives a bit of the contemporary flavor.
We reworked the refrigerator wall to create more pantry storage and eliminated the double oven in favor of a single oven and a steam oven. The existing cooktop was replaced with a new range paired with a Venetian plaster hood above. The glossy finish from the hood is echoed in the pendant lights. A touch of gold in the lighting and hardware adds some contrast to the gray and white. A theme we repeated down to the smallest detail illustrated by the Jason Wu faucet by Brizo with its similar touches of white and gold (the arrival of which we eagerly awaited for months due to ripples in the supply chain – but worth it!).
The original breakfast room was pleasant enough with its windows looking into the backyard. Now with its colorful window treatments, new blue chairs and sculptural light fixture, this space flows seamlessly into the kitchen and gives more of a punch to the space.
The original butler’s pantry was functional but was also starting to show its age. The new space was inspired by a wallpaper selection that our client had set aside as a possibility for a future project. It worked perfectly with our pallet and gave a fun eclectic vibe to this functional space. We eliminated some upper cabinets in favor of open shelving and painted the cabinetry in a high gloss finish, added a beautiful quartzite countertop and some statement lighting. The new room is anything but cookie cutter.
Next the mudroom. You can see a peek of the mudroom across the way from the butler’s pantry which got a facelift with new paint, tile floor, lighting and hardware. Simple updates but a dramatic change! The first floor powder room got the glam treatment with its own update of wainscoting, wallpaper, console sink, fixtures and artwork. A great little introduction to what’s to come in the rest of the home.
The whole first floor now flows together in a cohesive pallet of green and blue, reflects the homeowner’s desire for a more modern aesthetic, and feels like a thoughtful and intentional evolution. Our clients were wonderful to work with! Their style meshed perfectly with our brand aesthetic which created the opportunity for wonderful things to happen. We know they will enjoy their remodel for many years to come!
Photography by Margaret Rajic Photography

Источник вдохновения для домашнего уюта: маленькая главная ванная комната в современном стиле с плоскими фасадами, бежевыми фасадами, накладной ванной, инсталляцией, коричневой плиткой, каменной плиткой, разноцветными стенами, полом из керамической плитки, настольной раковиной, коричневым полом, акцентной стеной, тумбой под одну раковину, подвесной тумбой и многоуровневым потолком для на участке и в саду

For the bathroom, we went for a moody and classic look. Sticking with a black and white color palette, we have chosen a classic subway tile for the shower walls and a black and white hex for the bathroom floor. The black vanity and floral wallpaper brought some emotion into the space and adding the champagne brass plumbing fixtures and brass mirror was the perfect pop.

Свежая идея для дизайна: маленький туалет в стиле неоклассика (современная классика) с раздельным унитазом, разноцветными стенами, подвесной раковиной, разноцветным полом и обоями на стенах для на участке и в саду - отличное фото интерьера

Graphic patterned wallpaper with white subway tile framing out room. White marble mitered countertop with furniture grade charcoal vanity.
Источник вдохновения для домашнего уюта: маленький туалет в стиле неоклассика (современная классика) с белой плиткой, керамической плиткой, мраморным полом, врезной раковиной, мраморной столешницей, белым полом, белой столешницей, фасадами с утопленной филенкой, черными фасадами, раздельным унитазом и разноцветными стенами для на участке и в саду
Источник вдохновения для домашнего уюта: маленький туалет в стиле неоклассика (современная классика) с белой плиткой, керамической плиткой, мраморным полом, врезной раковиной, мраморной столешницей, белым полом, белой столешницей, фасадами с утопленной филенкой, черными фасадами, раздельным унитазом и разноцветными стенами для на участке и в саду

Стильный дизайн: ванная комната в классическом стиле с темными деревянными фасадами, раздельным унитазом, разноцветными стенами, врезной раковиной, бежевой столешницей, тумбой под одну раковину, обоями на стенах, фасадами с выступающей филенкой, напольной тумбой, полом из винила и разноцветным полом - последний тренд
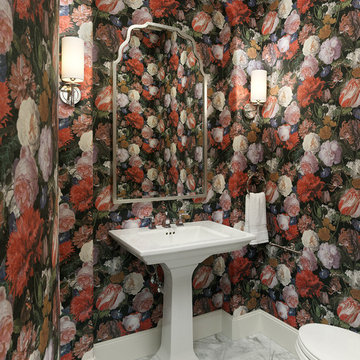
We transformed a Georgian brick two-story built in 1998 into an elegant, yet comfortable home for an active family that includes children and dogs. Although this Dallas home’s traditional bones were intact, the interior dark stained molding, paint, and distressed cabinetry, along with dated bathrooms and kitchen were in desperate need of an overhaul. We honored the client’s European background by using time-tested marble mosaics, slabs and countertops, and vintage style plumbing fixtures throughout the kitchen and bathrooms. We balanced these traditional elements with metallic and unique patterned wallpapers, transitional light fixtures and clean-lined furniture frames to give the home excitement while maintaining a graceful and inviting presence. We used nickel lighting and plumbing finishes throughout the home to give regal punctuation to each room. The intentional, detailed styling in this home is evident in that each room boasts its own character while remaining cohesive overall.

Photography by Meredith Heuer
Пример оригинального дизайна: туалет среднего размера в викторианском стиле с разноцветной плиткой, плиткой мозаикой, серым полом, плоскими фасадами, темными деревянными фасадами, раздельным унитазом, разноцветными стенами, полом из керамической плитки, монолитной раковиной, столешницей из бетона и серой столешницей
Пример оригинального дизайна: туалет среднего размера в викторианском стиле с разноцветной плиткой, плиткой мозаикой, серым полом, плоскими фасадами, темными деревянными фасадами, раздельным унитазом, разноцветными стенами, полом из керамической плитки, монолитной раковиной, столешницей из бетона и серой столешницей
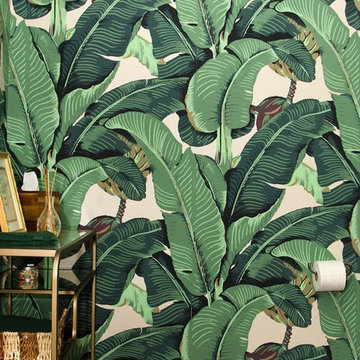
Пример оригинального дизайна: маленький туалет в стиле неоклассика (современная классика) с фасадами островного типа, раздельным унитазом, разноцветными стенами, темным паркетным полом, раковиной с пьедесталом, столешницей из искусственного камня, коричневым полом и белой столешницей для на участке и в саду
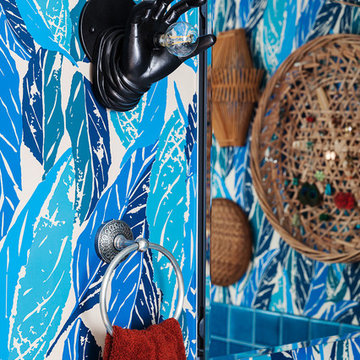
Пример оригинального дизайна: маленькая ванная комната в стиле фьюжн с плоскими фасадами, светлыми деревянными фасадами, угловым душем, раздельным унитазом, синей плиткой, керамической плиткой, разноцветными стенами, полом из керамической плитки, душевой кабиной, монолитной раковиной, столешницей из искусственного камня, синим полом и душем с распашными дверями для на участке и в саду

Shower features a 3-sided glass shower enclosure with seat and niches, rain shower and hand-held heads. Pebble tile shower floor.
Источник вдохновения для домашнего уюта: главная ванная комната среднего размера в стиле рустика с фасадами в стиле шейкер, фасадами цвета дерева среднего тона, накладной ванной, открытым душем, раздельным унитазом, коричневой плиткой, плиткой из известняка, разноцветными стенами, полом из травертина, врезной раковиной, столешницей из гранита, бежевым полом и душем с распашными дверями
Источник вдохновения для домашнего уюта: главная ванная комната среднего размера в стиле рустика с фасадами в стиле шейкер, фасадами цвета дерева среднего тона, накладной ванной, открытым душем, раздельным унитазом, коричневой плиткой, плиткой из известняка, разноцветными стенами, полом из травертина, врезной раковиной, столешницей из гранита, бежевым полом и душем с распашными дверями

Пример оригинального дизайна: главная ванная комната среднего размера в стиле рустика с коричневыми фасадами, отдельно стоящей ванной, открытым душем, раздельным унитазом, бежевой плиткой, керамогранитной плиткой, разноцветными стенами, полом из керамогранита, врезной раковиной, мраморной столешницей и плоскими фасадами
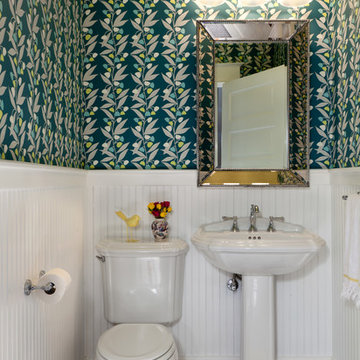
Источник вдохновения для домашнего уюта: туалет в классическом стиле с раздельным унитазом, разноцветными стенами, полом из мозаичной плитки, раковиной с пьедесталом и разноцветным полом
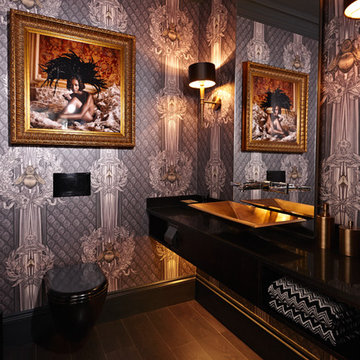
Источник вдохновения для домашнего уюта: туалет в современном стиле с разноцветными стенами, накладной раковиной, инсталляцией, темным паркетным полом, коричневым полом и черной столешницей

This West University Master Bathroom remodel was quite the challenge. Our design team rework the walls in the space along with a structural engineer to create a more even flow. In the begging you had to walk through the study off master to get to the wet room. We recreated the space to have a unique modern look. The custom vanity is made from Tree Frog Veneers with countertops featuring a waterfall edge. We suspended overlapping circular mirrors with a tiled modular frame. The tile is from our beloved Porcelanosa right here in Houston. The large wall tiles completely cover the walls from floor to ceiling . The freestanding shower/bathtub combination features a curbless shower floor along with a linear drain. We cut the wood tile down into smaller strips to give it a teak mat affect. The wet room has a wall-mount toilet with washlet. The bathroom also has other favorable features, we turned the small study off the space into a wine / coffee bar with a pull out refrigerator drawer.

На фото: ванная комната среднего размера в современном стиле с инсталляцией, белой плиткой, разноцветной плиткой, плоскими фасадами, коричневыми фасадами, полновстраиваемой ванной, душем над ванной, керамогранитной плиткой, разноцветными стенами, полом из керамогранита, душевой кабиной, столешницей из дерева, белым полом, шторкой для ванной и коричневой столешницей с

This Shower was tiled with an off white 12x24 on the two side walls and bathroom floor. The back wall and dam were accented with 18x30 gray tile and we used a 1/2x1/2 glass in the back of both shelves and 1x1 on the shower floor.
Санузел с любым типом унитаза с разноцветными стенами – фото дизайна интерьера
4

