Санузел с любым типом унитаза с полом из плитки под дерево – фото дизайна интерьера
Сортировать:
Бюджет
Сортировать:Популярное за сегодня
121 - 140 из 1 813 фото
1 из 3
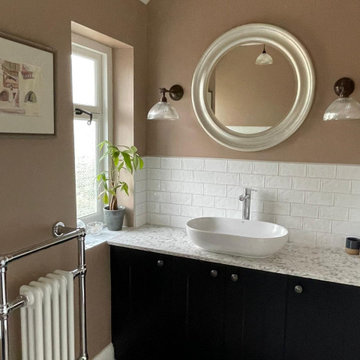
. Simple off black Shaker cabinets set off the marble worktop and textured off white wall tiles. Then we pulled the scheme together with a soft pink shade of paint called Dead Salmon, by Farrow & Ball. This is a brownish pink hue that is subtle enough to blend in to the background but strong enough to give the room a hint of colour. A very relaxing place to have a long soak in the bath.
#bathroomdesign #familybathroom #blackshakervanityunit #marbletop #traditionalradiator
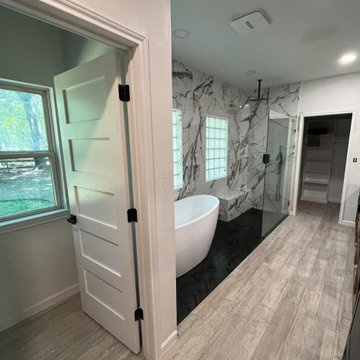
Идея дизайна: большая главная ванная комната с черными фасадами, отдельно стоящей ванной, душем без бортиков, раздельным унитазом, черно-белой плиткой, керамогранитной плиткой, белыми стенами, полом из плитки под дерево, врезной раковиной, мраморной столешницей, серым полом, открытым душем, белой столешницей, сиденьем для душа, тумбой под две раковины и встроенной тумбой
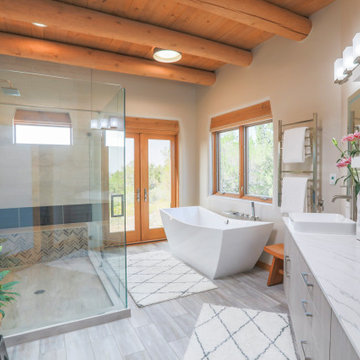
Trendy bathroom design in a southwestern home in Santa Fe - Houzz
Идея дизайна: большой главный совмещенный санузел с плоскими фасадами, серыми фасадами, отдельно стоящей ванной, двойным душем, унитазом-моноблоком, бежевой плиткой, бежевыми стенами, полом из плитки под дерево, раковиной с пьедесталом, столешницей из искусственного кварца, серым полом, душем с распашными дверями, белой столешницей, тумбой под две раковины, подвесной тумбой и деревянным потолком
Идея дизайна: большой главный совмещенный санузел с плоскими фасадами, серыми фасадами, отдельно стоящей ванной, двойным душем, унитазом-моноблоком, бежевой плиткой, бежевыми стенами, полом из плитки под дерево, раковиной с пьедесталом, столешницей из искусственного кварца, серым полом, душем с распашными дверями, белой столешницей, тумбой под две раковины, подвесной тумбой и деревянным потолком
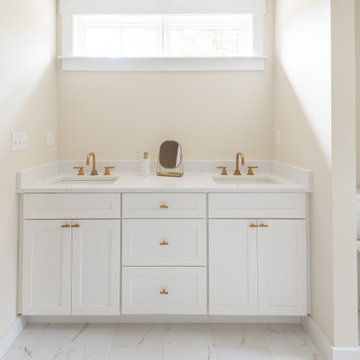
Пример оригинального дизайна: главная ванная комната среднего размера в стиле неоклассика (современная классика) с фасадами в стиле шейкер, белыми фасадами, ванной в нише, открытым душем, раздельным унитазом, белой плиткой, керамической плиткой, бежевыми стенами, полом из плитки под дерево, врезной раковиной, столешницей из искусственного кварца, белым полом, шторкой для ванной, белой столешницей, тумбой под две раковины и встроенной тумбой

Bagno padronale, giocato tutto sui toni del bianco e dell'azzurro con inserti in legno. La sostituzione della vasca tradizionale con il piatto doccia da 120 cm, ha consentito la realizzazione di una colonna dalla duplice funzione: nicchia portaoggetti sul lato della doccia e vano colonna con ripiani in legno portasciugamani sull'esterno. Per i rivestimenti abbiamo giocato con due finiture diverse: un effetto carta da parati per la zona lavabo e sanitari ed un effetto mattoncino per l'interno della doccia. Anche in questo ambienti richiami classici, con la rubinetteria ed i corpi illuminanti.
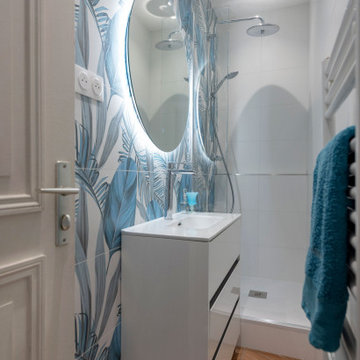
Стильный дизайн: маленькая, узкая и длинная ванная комната в морском стиле с открытым душем, синей плиткой, белой плиткой, удлиненной плиткой, синими стенами, полом из плитки под дерево, душевой кабиной, консольной раковиной, коричневым полом, кессонным потолком, плоскими фасадами, белыми фасадами, раздельным унитазом, открытым душем, белой столешницей, тумбой под одну раковину и напольной тумбой для на участке и в саду - последний тренд
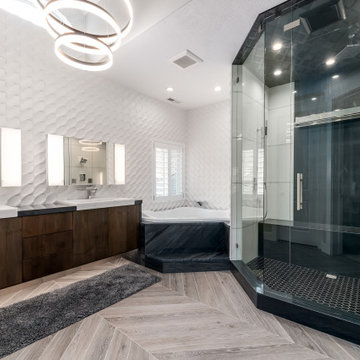
Свежая идея для дизайна: большая главная ванная комната в современном стиле с плоскими фасадами, коричневыми фасадами, угловой ванной, двойным душем, унитазом-моноблоком, белой плиткой, керамогранитной плиткой, серыми стенами, полом из плитки под дерево, настольной раковиной, столешницей из гранита, разноцветным полом, душем с распашными дверями, сиденьем для душа, тумбой под две раковины, подвесной тумбой и сводчатым потолком - отличное фото интерьера

This 1910 West Highlands home was so compartmentalized that you couldn't help to notice you were constantly entering a new room every 8-10 feet. There was also a 500 SF addition put on the back of the home to accommodate a living room, 3/4 bath, laundry room and back foyer - 350 SF of that was for the living room. Needless to say, the house needed to be gutted and replanned.
Kitchen+Dining+Laundry-Like most of these early 1900's homes, the kitchen was not the heartbeat of the home like they are today. This kitchen was tucked away in the back and smaller than any other social rooms in the house. We knocked out the walls of the dining room to expand and created an open floor plan suitable for any type of gathering. As a nod to the history of the home, we used butcherblock for all the countertops and shelving which was accented by tones of brass, dusty blues and light-warm greys. This room had no storage before so creating ample storage and a variety of storage types was a critical ask for the client. One of my favorite details is the blue crown that draws from one end of the space to the other, accenting a ceiling that was otherwise forgotten.
Primary Bath-This did not exist prior to the remodel and the client wanted a more neutral space with strong visual details. We split the walls in half with a datum line that transitions from penny gap molding to the tile in the shower. To provide some more visual drama, we did a chevron tile arrangement on the floor, gridded the shower enclosure for some deep contrast an array of brass and quartz to elevate the finishes.
Powder Bath-This is always a fun place to let your vision get out of the box a bit. All the elements were familiar to the space but modernized and more playful. The floor has a wood look tile in a herringbone arrangement, a navy vanity, gold fixtures that are all servants to the star of the room - the blue and white deco wall tile behind the vanity.
Full Bath-This was a quirky little bathroom that you'd always keep the door closed when guests are over. Now we have brought the blue tones into the space and accented it with bronze fixtures and a playful southwestern floor tile.
Living Room & Office-This room was too big for its own good and now serves multiple purposes. We condensed the space to provide a living area for the whole family plus other guests and left enough room to explain the space with floor cushions. The office was a bonus to the project as it provided privacy to a room that otherwise had none before.

Beautiful blue and white long hall bathroom with double sinks and a shower at the end wall. The light chevron floor tile pattern adds subtle interest and contrasts with the dark blue vanity. The classic white marble countertop is timeless. The accent wall of blue tile at the back wall of the shower add drama to the space. Tile from Wayne Tile in NJ.
Square white window in shower brings in natural light that is reflected into the space by simple rectangular mirrors and white walls. Above the mirrors are lights in silver and black.

An adorable powder room we did in our client's 1930s Colonial home. We used ESTA Home by Brewster Jaguar wallpaper in teal.
Пример оригинального дизайна: маленький туалет в классическом стиле с унитазом-моноблоком, синими стенами, полом из плитки под дерево, раковиной с пьедесталом, коричневым полом, напольной тумбой, потолком с обоями и обоями на стенах для на участке и в саду
Пример оригинального дизайна: маленький туалет в классическом стиле с унитазом-моноблоком, синими стенами, полом из плитки под дерево, раковиной с пьедесталом, коричневым полом, напольной тумбой, потолком с обоями и обоями на стенах для на участке и в саду

Пример оригинального дизайна: главная ванная комната среднего размера в стиле модернизм с плоскими фасадами, светлыми деревянными фасадами, открытым душем, унитазом-моноблоком, белой плиткой, плиткой кабанчик, белыми стенами, полом из плитки под дерево, врезной раковиной, столешницей из искусственного кварца, черным полом, открытым душем, белой столешницей, нишей, тумбой под одну раковину и напольной тумбой

Here you get a great look at how the tiles help to zone the space, and just look at that pop of green! Beautiful.
Идея дизайна: маленькая главная ванная комната в современном стиле с плоскими фасадами, светлыми деревянными фасадами, отдельно стоящей ванной, открытым душем, инсталляцией, черной плиткой, керамогранитной плиткой, зелеными стенами, полом из плитки под дерево, настольной раковиной, столешницей из дерева, черным полом, открытым душем, бежевой столешницей, акцентной стеной, тумбой под одну раковину, подвесной тумбой и сводчатым потолком для на участке и в саду
Идея дизайна: маленькая главная ванная комната в современном стиле с плоскими фасадами, светлыми деревянными фасадами, отдельно стоящей ванной, открытым душем, инсталляцией, черной плиткой, керамогранитной плиткой, зелеными стенами, полом из плитки под дерево, настольной раковиной, столешницей из дерева, черным полом, открытым душем, бежевой столешницей, акцентной стеной, тумбой под одну раковину, подвесной тумбой и сводчатым потолком для на участке и в саду
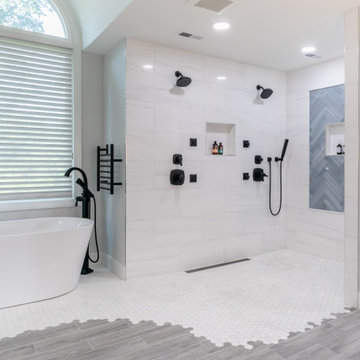
The homeowners of this large single-family home in Fairfax Station suburb of Virginia, desired a remodel of their master bathroom. The homeowners selected an open concept for the master bathroom.
We relocated and enlarged the shower. The prior built-in tub was removed and replaced with a slip-free standing tub. The commode was moved the other side of the bathroom in its own space. The bathroom was enlarged by taking a few feet of space from an adjacent closet and bedroom to make room for two separate vanity spaces. The doorway was widened which required relocating ductwork and plumbing to accommodate the spacing. A new barn door is now the bathroom entrance. Each of the vanities are equipped with decorative mirrors and sconce lights. We removed a window for placement of the new shower which required new siding and framing to create a seamless exterior appearance. Elegant plank porcelain floors with embedded hexagonal marble inlay for shower floor and surrounding tub make this memorable transformation. The shower is equipped with multi-function shower fixtures, a hand shower and beautiful custom glass inlay on feature wall. A custom French-styled door shower enclosure completes this elegant shower area. The heated floors and heated towel warmers are among other new amenities.

In this master bath, we were able to install a vanity from our Cabinet line, Greenfield Cabinetry. These cabinets are all plywood boxes and soft close drawers and doors. They are furniture grade cabinets with limited lifetime warranty. also shown in this photo is a custom mirror and custom floating shelves to match. The double vessel sinks added the perfect amount of flair to this Rustic Farmhouse style Master Bath.
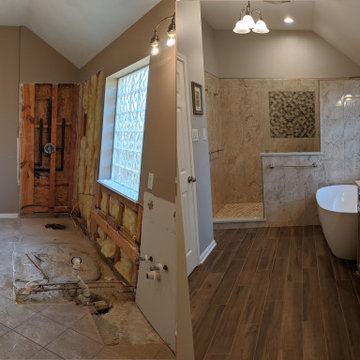
Before and after of the master bathroom remodel - huge shower was created by closing up a closet entry doorway to make this walk in spa a one of a kind sanctuary
Стильный дизайн: главная ванная комната среднего размера в морском стиле с фасадами в стиле шейкер, темными деревянными фасадами, отдельно стоящей ванной, душем в нише, раздельным унитазом, серой плиткой, плиткой под дерево, серыми стенами, полом из плитки под дерево, врезной раковиной, столешницей из гранита, бежевым полом, душем с распашными дверями, серой столешницей, нишей, тумбой под две раковины и напольной тумбой - последний тренд
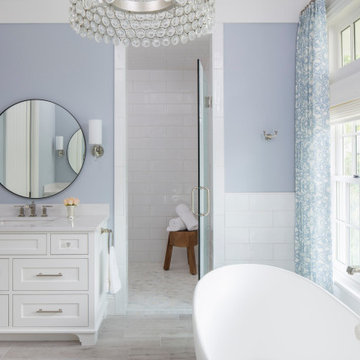
Martha O'Hara Interiors, Interior Design & Photo Styling | Troy Thies, Photography | Swan Architecture, Architect | Great Neighborhood Homes, Builder
Please Note: All “related,” “similar,” and “sponsored” products tagged or listed by Houzz are not actual products pictured. They have not been approved by Martha O’Hara Interiors nor any of the professionals credited. For info about our work: design@oharainteriors.com

Pour cette salle de bain ma cliente souhaitait un style moderne avec une touche de pep's !
Nous avons donc choisis des caissons IKEA qui ont été habillés avec des façades Superfront.
Les carreaux de ciment apporte une touche de couleur qui se marie avec la teinte kaki des meubles...
La paroi de douche de style industrielle apporte un coté graphique que l'on retrouve sur les portes.
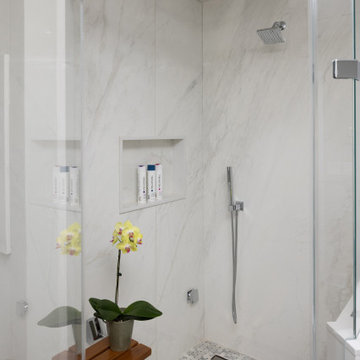
На фото: ванная комната в стиле неоклассика (современная классика) с плоскими фасадами, светлыми деревянными фасадами, отдельно стоящей ванной, угловым душем, унитазом-моноблоком, желтой плиткой, керамогранитной плиткой, серыми стенами, полом из плитки под дерево, накладной раковиной, столешницей из искусственного камня, разноцветным полом, душем с распашными дверями, белой столешницей, сиденьем для душа, тумбой под одну раковину и подвесной тумбой

Пример оригинального дизайна: главная ванная комната среднего размера в стиле лофт с светлыми деревянными фасадами, полновстраиваемой ванной, душем над ванной, унитазом-моноблоком, серой плиткой, керамической плиткой, белыми стенами, полом из плитки под дерево, накладной раковиной, столешницей из дерева, коричневым полом, душем с распашными дверями, коричневой столешницей, тумбой под одну раковину, напольной тумбой и плоскими фасадами
Санузел с любым типом унитаза с полом из плитки под дерево – фото дизайна интерьера
7

