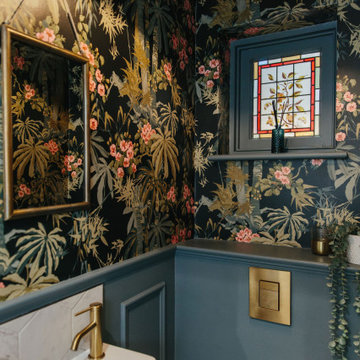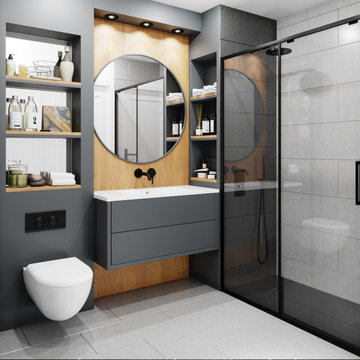Санузел с любым типом унитаза с подвесной тумбой – фото дизайна интерьера
Сортировать:
Бюджет
Сортировать:Популярное за сегодня
81 - 100 из 33 353 фото
1 из 3

Идея дизайна: маленькая ванная комната в белых тонах с отделкой деревом в стиле лофт с открытыми фасадами, фасадами цвета дерева среднего тона, душевой комнатой, инсталляцией, черно-белой плиткой, керамогранитной плиткой, серыми стенами, полом из керамогранита, душевой кабиной, накладной раковиной, столешницей из дерева, серым полом, душем с распашными дверями, коричневой столешницей, гигиеническим душем, тумбой под одну раковину, подвесной тумбой и потолком с обоями для на участке и в саду

Источник вдохновения для домашнего уюта: маленький туалет в стиле фьюжн с инсталляцией, синими стенами, подвесной раковиной и подвесной тумбой для на участке и в саду

The clients, a young professional couple had lived with this bathroom in their townhome for 6 years. They finally could not take it any longer. The designer was tasked with turning this ugly duckling into a beautiful swan without relocating walls, doors, fittings, or fixtures in this principal bathroom. The client wish list included, better storage, improved lighting, replacing the tub with a shower, and creating a sparkling personality for this uninspired space using any color way except white.
The designer began the transformation with the wall tile. Large format rectangular tiles were installed floor to ceiling on the vanity wall and continued behind the toilet and into the shower. The soft variation in tile pattern is very soothing and added to the Zen feeling of the room. One partner is an avid gardener and wanted to bring natural colors into the space. The same tile is used on the floor in a matte finish for slip resistance and in a 2” mosaic of the same tile is used on the shower floor. A lighted tile recess was created across the entire back wall of the shower beautifully illuminating the wall. Recycled glass tiles used in the niche represent the color and shape of leaves. A single glass panel was used in place of a traditional shower door.
Continuing the serene colorway of the bath, natural rift cut white oak was chosen for the vanity and the floating shelves above the toilet. A white quartz for the countertop, has a small reflective pattern like the polished chrome of the fittings and hardware. Natural curved shapes are repeated in the arch of the faucet, the hardware, the front of the toilet and shower column. The rectangular shape of the tile is repeated in the drawer fronts of the cabinets, the sink, the medicine cabinet, and the floating shelves.
The shower column was selected to maintain the simple lines of the fittings while providing a temperature, pressure balance shower experience with a multi-function main shower head and handheld head. The dual flush toilet and low flow shower are a water saving consideration. The floating shelves provide decorative and functional storage. The asymmetric design of the medicine cabinet allows for a full view in the mirror with the added function of a tri view mirror when open. Built in LED lighting is controllable from 2500K to 4000K. The interior of the medicine cabinet is also mirrored and electrified to keep the countertop clear of necessities. Additional lighting is provided with recessed LED fixtures for the vanity area as well as in the shower. A motion sensor light installed under the vanity illuminates the room with a soft glow at night.
The transformation is now complete. No longer an ugly duckling and source of unhappiness, the new bathroom provides a much-needed respite from the couples’ busy lives. It has created a retreat to recharge and replenish, two very important components of wellness.

Initial render design
Источник вдохновения для домашнего уюта: маленькая главная ванная комната: освещение в современном стиле с плоскими фасадами, серыми фасадами, открытым душем, инсталляцией, серой плиткой, керамогранитной плиткой, серыми стенами, полом из керамогранита, столешницей из кварцита, серым полом, душем с раздвижными дверями, белой столешницей, тумбой под одну раковину и подвесной тумбой для на участке и в саду
Источник вдохновения для домашнего уюта: маленькая главная ванная комната: освещение в современном стиле с плоскими фасадами, серыми фасадами, открытым душем, инсталляцией, серой плиткой, керамогранитной плиткой, серыми стенами, полом из керамогранита, столешницей из кварцита, серым полом, душем с раздвижными дверями, белой столешницей, тумбой под одну раковину и подвесной тумбой для на участке и в саду

Пример оригинального дизайна: главная ванная комната среднего размера в стиле ретро с плоскими фасадами, белыми фасадами, полновстраиваемой ванной, душем над ванной, инсталляцией, оранжевой плиткой, красной плиткой, керамической плиткой, оранжевыми стенами, светлым паркетным полом, накладной раковиной, разноцветным полом, белой столешницей, тумбой под одну раковину, подвесной тумбой и душем с распашными дверями

Navy Tile and Walnut Vanity
Источник вдохновения для домашнего уюта: большой главный совмещенный санузел в стиле неоклассика (современная классика) с фасадами с выступающей филенкой, зелеными фасадами, душем в нише, биде, белой плиткой, стеклянной плиткой, белыми стенами, полом из мозаичной плитки, врезной раковиной, мраморной столешницей, синим полом, душем с распашными дверями, белой столешницей, тумбой под две раковины, подвесной тумбой и сводчатым потолком
Источник вдохновения для домашнего уюта: большой главный совмещенный санузел в стиле неоклассика (современная классика) с фасадами с выступающей филенкой, зелеными фасадами, душем в нише, биде, белой плиткой, стеклянной плиткой, белыми стенами, полом из мозаичной плитки, врезной раковиной, мраморной столешницей, синим полом, душем с распашными дверями, белой столешницей, тумбой под две раковины, подвесной тумбой и сводчатым потолком

Download our free ebook, Creating the Ideal Kitchen. DOWNLOAD NOW
Designed by: Susan Klimala, CKD, CBD
Photography by: Michael Kaskel
For more information on kitchen, bath and interior design ideas go to: www.kitchenstudio-ge.com

The master ensuite features a very neutral, soothing material palette, with subtle pops of blue. A window frames a view of a tree outside, linking the interior with the landscape. A long, recessed niche extends the full length of the room, providing additional storage for the vanity and shower.

На фото: большой туалет в стиле модернизм с фасадами в стиле шейкер, коричневыми фасадами, раздельным унитазом, белой плиткой, керамогранитной плиткой, серыми стенами, паркетным полом среднего тона, настольной раковиной, столешницей из искусственного кварца, коричневым полом, коричневой столешницей и подвесной тумбой с

Источник вдохновения для домашнего уюта: большая главная ванная комната в современном стиле с отдельно стоящей ванной, открытым душем, биде, керамической плиткой, накладной раковиной, столешницей из гранита, открытым душем, серой столешницей, тумбой под две раковины и подвесной тумбой

Bathrooms by Oldham were engaged by Judith & Frank to redesign their main bathroom and their downstairs powder room.
We provided the upstairs bathroom with a new layout creating flow and functionality with a walk in shower. Custom joinery added the much needed storage and an in-wall cistern created more space.
In the powder room downstairs we offset a wall hung basin and in-wall cistern to create space in the compact room along with a custom cupboard above to create additional storage. Strip lighting on a sensor brings a soft ambience whilst being practical.

Источник вдохновения для домашнего уюта: большая главная ванная комната в стиле ретро с двойным душем, унитазом-моноблоком, белой плиткой, керамической плиткой, белыми стенами, настольной раковиной, столешницей из дерева, душем с распашными дверями, коричневой столешницей, тумбой под две раковины, подвесной тумбой, сводчатым потолком, плоскими фасадами, фасадами цвета дерева среднего тона, бетонным полом, синим полом и нишей

Идея дизайна: главный совмещенный санузел среднего размера в современном стиле с плоскими фасадами, светлыми деревянными фасадами, ванной в нише, душем без бортиков, раздельным унитазом, серой плиткой, керамогранитной плиткой, серыми стенами, полом из керамогранита, врезной раковиной, столешницей из искусственного кварца, серым полом, открытым душем, белой столешницей, тумбой под две раковины, подвесной тумбой и сводчатым потолком

Luxury bathroom featuring a walk-in shower, floating vanities and floor to ceiling large format porcelain tile. This bathroom is practical and luxurious, double sinks are reminiscent of high-end hotel suites and are a perfect addition to a bathroom shared by busy couples. The high mirrors are the secret behind enlarging the space. We love the way brass fixtures compliment the white quartz countertop and chevron tiles add some personality to the monochrome color scheme.

We utilized the space in this powder room more efficiently by fabricating a driftwood apron- front, floating sink base. The extra counter space gives guests more room room for a purse, when powdering their nose. Chunky crown molding, painted in fresh white balances the architecture.
With no natural light, it was imperative to have plenty of illumination. We chose a small chandelier with a dark weathered zinc finish and driftwood beads and coordinating double light sconce.
A natural rope mirror brings in the additional beach vibe and jute baskets store bathroom essentials and camouflages the plumbing.
Paint is Sherwin Williams, "Deep Sea Dive".

Стильный дизайн: большой главный совмещенный санузел в современном стиле с плоскими фасадами, коричневыми фасадами, отдельно стоящей ванной, открытым душем, инсталляцией, серой плиткой, керамогранитной плиткой, серыми стенами, полом из керамогранита, накладной раковиной, столешницей из искусственного кварца, серым полом, открытым душем, белой столешницей, тумбой под две раковины и подвесной тумбой - последний тренд

Well, we chose to go wild in this room which was all designed around the sink that was found in a lea market in Baku, Azerbaijan.
Свежая идея для дизайна: маленький туалет в стиле фьюжн с зелеными фасадами, раздельным унитазом, белой плиткой, керамической плиткой, разноцветными стенами, полом из цементной плитки, мраморной столешницей, разноцветным полом, зеленой столешницей, акцентной стеной, подвесной тумбой, потолком с обоями и обоями на стенах для на участке и в саду - отличное фото интерьера
Свежая идея для дизайна: маленький туалет в стиле фьюжн с зелеными фасадами, раздельным унитазом, белой плиткой, керамической плиткой, разноцветными стенами, полом из цементной плитки, мраморной столешницей, разноцветным полом, зеленой столешницей, акцентной стеной, подвесной тумбой, потолком с обоями и обоями на стенах для на участке и в саду - отличное фото интерьера

Свежая идея для дизайна: маленькая главная ванная комната в стиле неоклассика (современная классика) с фасадами с утопленной филенкой, фасадами цвета дерева среднего тона, душем в нише, унитазом-моноблоком, синей плиткой, керамической плиткой, белыми стенами, полом из мозаичной плитки, накладной раковиной, столешницей из искусственного кварца, бежевым полом, душем с распашными дверями, белой столешницей, тумбой под две раковины и подвесной тумбой для на участке и в саду - отличное фото интерьера

Идея дизайна: большая главная ванная комната в стиле модернизм с черными фасадами, ванной в нише, двойным душем, унитазом-моноблоком, белой плиткой, мраморной плиткой, белыми стенами, полом из керамогранита, раковиной с несколькими смесителями, столешницей из кварцита, черным полом, душем с распашными дверями, белой столешницей, зеркалом с подсветкой, тумбой под одну раковину и подвесной тумбой

A boring powder room gets a rustic modern upgrade with a floating wood vanity, wallpaper accent wall, new modern floor tile and new accessories.
Идея дизайна: маленький туалет в современном стиле с фасадами в стиле шейкер, искусственно-состаренными фасадами, раздельным унитазом, серыми стенами, полом из керамогранита, монолитной раковиной, столешницей из искусственного камня, серым полом, белой столешницей, подвесной тумбой и обоями на стенах для на участке и в саду
Идея дизайна: маленький туалет в современном стиле с фасадами в стиле шейкер, искусственно-состаренными фасадами, раздельным унитазом, серыми стенами, полом из керамогранита, монолитной раковиной, столешницей из искусственного камня, серым полом, белой столешницей, подвесной тумбой и обоями на стенах для на участке и в саду
Санузел с любым типом унитаза с подвесной тумбой – фото дизайна интерьера
5

