Санузел с любым типом унитаза с оранжевым полом – фото дизайна интерьера
Сортировать:
Бюджет
Сортировать:Популярное за сегодня
61 - 80 из 381 фото
1 из 3
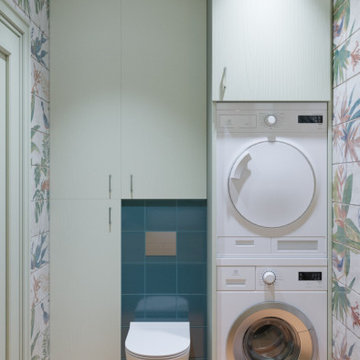
На фото: маленькая ванная комната со стиральной машиной в современном стиле с фасадами островного типа, фасадами цвета дерева среднего тона, инсталляцией, разноцветной плиткой, керамической плиткой, разноцветными стенами, полом из цементной плитки, настольной раковиной, столешницей из ламината, оранжевым полом, оранжевой столешницей, тумбой под одну раковину и напольной тумбой для на участке и в саду
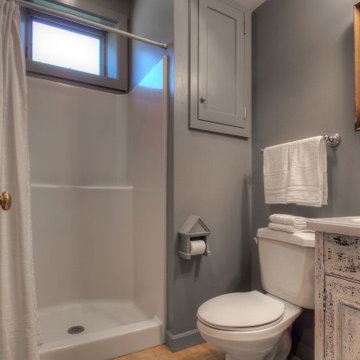
Fresh accessories show off this bathroom's most appealing features.
Пример оригинального дизайна: маленькая ванная комната в стиле кантри с фасадами с выступающей филенкой, искусственно-состаренными фасадами, душем в нише, раздельным унитазом, серыми стенами, полом из керамогранита, душевой кабиной, монолитной раковиной, столешницей из ламината, оранжевым полом, шторкой для ванной, белой столешницей, тумбой под одну раковину и встроенной тумбой для на участке и в саду
Пример оригинального дизайна: маленькая ванная комната в стиле кантри с фасадами с выступающей филенкой, искусственно-состаренными фасадами, душем в нише, раздельным унитазом, серыми стенами, полом из керамогранита, душевой кабиной, монолитной раковиной, столешницей из ламината, оранжевым полом, шторкой для ванной, белой столешницей, тумбой под одну раковину и встроенной тумбой для на участке и в саду
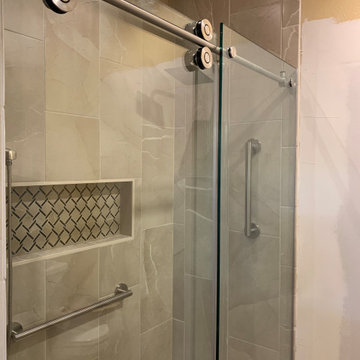
This Project started by the owner needing to replace a tub with a walk in shower equipped with bench, handheld shower option and assistance bars.
Стильный дизайн: главная ванная комната среднего размера в классическом стиле с фасадами с выступающей филенкой, темными деревянными фасадами, душем в нише, раздельным унитазом, коричневой плиткой, керамогранитной плиткой, желтыми стенами, полом из терракотовой плитки, врезной раковиной, столешницей из гранита, оранжевым полом, душем с раздвижными дверями, бежевой столешницей, сиденьем для душа, тумбой под две раковины и встроенной тумбой - последний тренд
Стильный дизайн: главная ванная комната среднего размера в классическом стиле с фасадами с выступающей филенкой, темными деревянными фасадами, душем в нише, раздельным унитазом, коричневой плиткой, керамогранитной плиткой, желтыми стенами, полом из терракотовой плитки, врезной раковиной, столешницей из гранита, оранжевым полом, душем с раздвижными дверями, бежевой столешницей, сиденьем для душа, тумбой под две раковины и встроенной тумбой - последний тренд
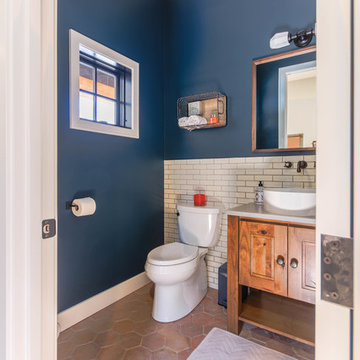
На фото: ванная комната среднего размера в стиле кантри с фасадами с выступающей филенкой, искусственно-состаренными фасадами, унитазом-моноблоком, белой плиткой, плиткой кабанчик, синими стенами, полом из керамогранита, душевой кабиной, настольной раковиной, столешницей из искусственного кварца, оранжевым полом и белой столешницей
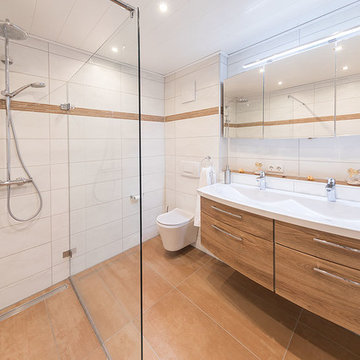
Für die Eltern von Frau Freudenreich stand ein großes Projekt im Eigenheim an – die Renovierung des bereits in die Jahre gekommenen Bades. Da ihre Tochter in der Fliesen-Kemmler Filiale in Tübingen arbeitet, war der Fliesenhändler schnell gefunden. Die passenden Fliesen waren mit der fachlichen Beratung von Fliesen-Kemmler bald ausgesucht: die Exklusivfliesen der Serien Murello und Serri.
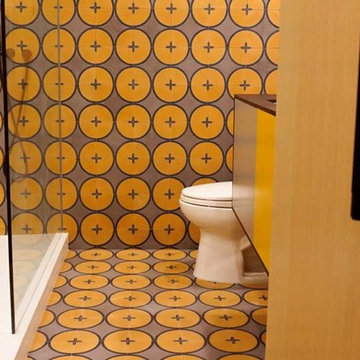
Studio City, CA - Complete Bathroom Remodel
Свежая идея для дизайна: ванная комната среднего размера в стиле модернизм с плоскими фасадами, оранжевыми фасадами, душем в нише, раздельным унитазом, оранжевой плиткой, керамической плиткой, оранжевыми стенами, полом из керамической плитки, душевой кабиной, накладной раковиной, оранжевым полом, душем с распашными дверями, столешницей из искусственного кварца, черной столешницей, нишей, тумбой под одну раковину и встроенной тумбой - отличное фото интерьера
Свежая идея для дизайна: ванная комната среднего размера в стиле модернизм с плоскими фасадами, оранжевыми фасадами, душем в нише, раздельным унитазом, оранжевой плиткой, керамической плиткой, оранжевыми стенами, полом из керамической плитки, душевой кабиной, накладной раковиной, оранжевым полом, душем с распашными дверями, столешницей из искусственного кварца, черной столешницей, нишей, тумбой под одну раковину и встроенной тумбой - отличное фото интерьера
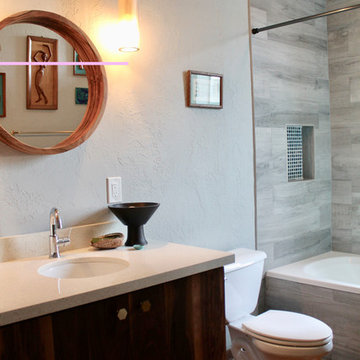
This loft was in need of a mid century modern face lift. In such an open living floor plan on multiple levels, storage was something that was lacking in the kitchen and the bathrooms. We expanded the kitchen in include a large center island with trash can/recycles drawers and a hidden microwave shelf. The previous pantry was a just a closet with some shelves that were clearly not being utilized. So bye bye to the closet with cramped corners and we welcomed a proper designed pantry cabinet. Featuring pull out drawers, shelves and tall space for brooms so the living level had these items available where my client's needed them the most. A custom blue wave paint job was existing and we wanted to coordinate with that in the new, double sized kitchen. Custom designed walnut cabinets were a big feature to this mid century modern design. We used brass handles in a hex shape for added mid century feeling without being too over the top. A blue long hex backsplash tile finished off the mid century feel and added a little color between the white quartz counters and walnut cabinets. The two bathrooms we wanted to keep in the same style so we went with walnut cabinets in there and used the same countertops as the kitchen. The shower tiles we wanted a little texture. Accent tiles in the niches and soft lighting with a touch of brass. This was all a huge improvement to the previous tiles that were hanging on for dear life in the master bath! These were some of my favorite clients to work with and I know they are already enjoying these new home!
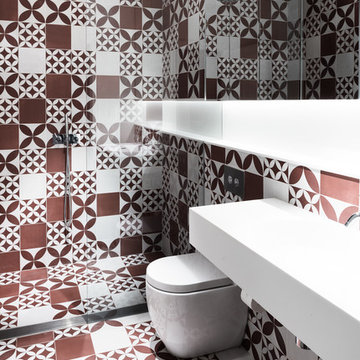
Photographs: Tom Blachford
Стильный дизайн: детская ванная комната среднего размера в современном стиле с плоскими фасадами, душем без бортиков, унитазом-моноблоком, красной плиткой, белой плиткой, белыми стенами, полом из керамической плитки, подвесной раковиной, керамогранитной плиткой, столешницей из искусственного кварца, оранжевым полом и открытым душем - последний тренд
Стильный дизайн: детская ванная комната среднего размера в современном стиле с плоскими фасадами, душем без бортиков, унитазом-моноблоком, красной плиткой, белой плиткой, белыми стенами, полом из керамической плитки, подвесной раковиной, керамогранитной плиткой, столешницей из искусственного кварца, оранжевым полом и открытым душем - последний тренд
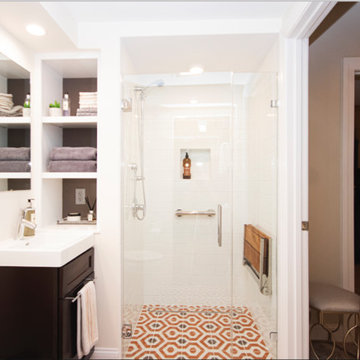
На фото: маленькая главная ванная комната в стиле фьюжн с фасадами с утопленной филенкой, темными деревянными фасадами, душем без бортиков, раздельным унитазом, белой плиткой, плиткой кабанчик, бежевыми стенами, полом из мозаичной плитки, накладной раковиной, оранжевым полом и душем с распашными дверями для на участке и в саду с
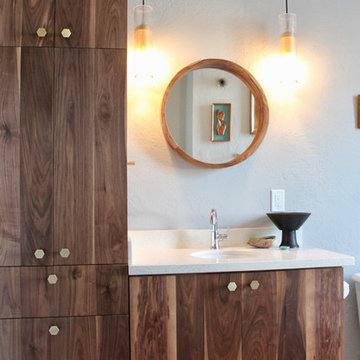
This loft was in need of a mid century modern face lift. In such an open living floor plan on multiple levels, storage was something that was lacking in the kitchen and the bathrooms. We expanded the kitchen in include a large center island with trash can/recycles drawers and a hidden microwave shelf. The previous pantry was a just a closet with some shelves that were clearly not being utilized. So bye bye to the closet with cramped corners and we welcomed a proper designed pantry cabinet. Featuring pull out drawers, shelves and tall space for brooms so the living level had these items available where my client's needed them the most. A custom blue wave paint job was existing and we wanted to coordinate with that in the new, double sized kitchen. Custom designed walnut cabinets were a big feature to this mid century modern design. We used brass handles in a hex shape for added mid century feeling without being too over the top. A blue long hex backsplash tile finished off the mid century feel and added a little color between the white quartz counters and walnut cabinets. The two bathrooms we wanted to keep in the same style so we went with walnut cabinets in there and used the same countertops as the kitchen. The shower tiles we wanted a little texture. Accent tiles in the niches and soft lighting with a touch of brass. This was all a huge improvement to the previous tiles that were hanging on for dear life in the master bath! These were some of my favorite clients to work with and I know they are already enjoying these new home!
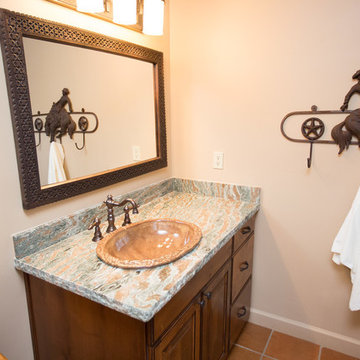
Plain Jane Photography
На фото: ванная комната среднего размера в стиле фьюжн с фасадами с выступающей филенкой, фасадами цвета дерева среднего тона, душем в нише, унитазом-моноблоком, бежевой плиткой, плиткой из известняка, бежевыми стенами, полом из терракотовой плитки, душевой кабиной, накладной раковиной, столешницей из гранита, оранжевым полом и душем с распашными дверями
На фото: ванная комната среднего размера в стиле фьюжн с фасадами с выступающей филенкой, фасадами цвета дерева среднего тона, душем в нише, унитазом-моноблоком, бежевой плиткой, плиткой из известняка, бежевыми стенами, полом из терракотовой плитки, душевой кабиной, накладной раковиной, столешницей из гранита, оранжевым полом и душем с распашными дверями
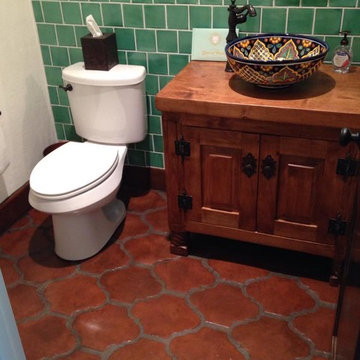
На фото: ванная комната среднего размера в средиземноморском стиле с фасадами островного типа, темными деревянными фасадами, раздельным унитазом, зеленой плиткой, керамической плиткой, белыми стенами, полом из терракотовой плитки, душевой кабиной, настольной раковиной, столешницей из меди, оранжевым полом и коричневой столешницей
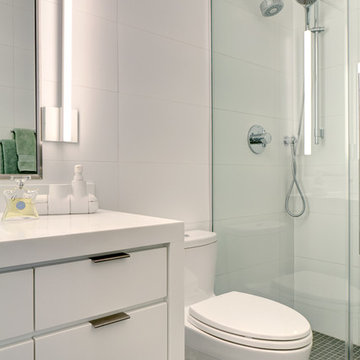
Erik Freeland
Источник вдохновения для домашнего уюта: маленькая детская ванная комната в современном стиле с плоскими фасадами, белыми фасадами, ванной в нише, душем над ванной, раздельным унитазом, белой плиткой, плиткой кабанчик, белыми стенами, полом из керамической плитки, монолитной раковиной, столешницей из искусственного камня, оранжевым полом и открытым душем для на участке и в саду
Источник вдохновения для домашнего уюта: маленькая детская ванная комната в современном стиле с плоскими фасадами, белыми фасадами, ванной в нише, душем над ванной, раздельным унитазом, белой плиткой, плиткой кабанчик, белыми стенами, полом из керамической плитки, монолитной раковиной, столешницей из искусственного камня, оранжевым полом и открытым душем для на участке и в саду
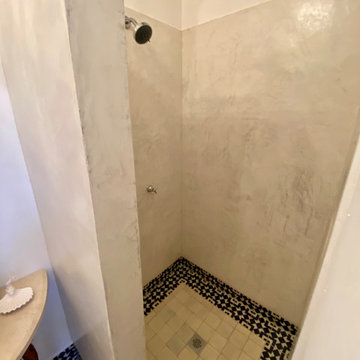
This casita was completely renovated from floor to ceiling in preparation of Airbnb short term romantic getaways. The color palette of teal green, blue and white was brought to life with curated antiques that were stripped of their dark stain colors, collected fine linens, fine plaster wall finishes, authentic Turkish rugs, antique and custom light fixtures, original oil paintings and moorish chevron tile and Moroccan pattern choices.
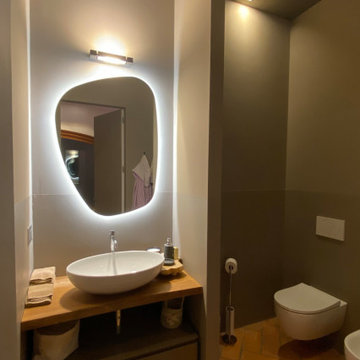
Bagno adiacente a private spa in stile country moderno, dalle linee sofisticate e delicate. L'effetto finale è confortevole e avvolgente grazie all'uso di materiali naturali e al tempo stesso moderno e dinamico grazie ai colori, all'illuminazione e agli oggetti di design.
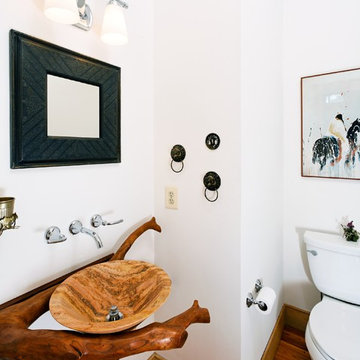
Стильный дизайн: туалет в стиле неоклассика (современная классика) с раздельным унитазом, белыми стенами, паркетным полом среднего тона, настольной раковиной и оранжевым полом - последний тренд
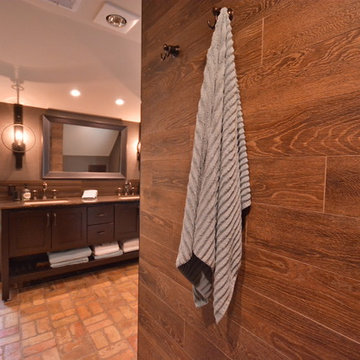
Sue Sotera
Matt Sotera construction
rustic master basterbath with brick floor
На фото: большая главная ванная комната в стиле рустика с фасадами в стиле шейкер, темными деревянными фасадами, открытым душем, раздельным унитазом, коричневой плиткой, керамогранитной плиткой, коричневыми стенами, кирпичным полом, врезной раковиной, мраморной столешницей, оранжевым полом и открытым душем
На фото: большая главная ванная комната в стиле рустика с фасадами в стиле шейкер, темными деревянными фасадами, открытым душем, раздельным унитазом, коричневой плиткой, керамогранитной плиткой, коричневыми стенами, кирпичным полом, врезной раковиной, мраморной столешницей, оранжевым полом и открытым душем

Cloakroom Interior Design with a Manor House in Warwickshire.
A view of the room, with the bespoke vanity unit, splash back and wallpaper design. The rustic floor tiles were kept and the tones were incorporate within the proposal.
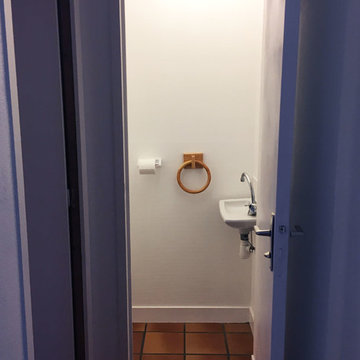
rénovation de WC
Пример оригинального дизайна: маленький туалет в классическом стиле с открытыми фасадами, унитазом-моноблоком, белой плиткой, плиткой из листового стекла, белыми стенами, полом из терракотовой плитки, подвесной раковиной, оранжевым полом и белой столешницей для на участке и в саду
Пример оригинального дизайна: маленький туалет в классическом стиле с открытыми фасадами, унитазом-моноблоком, белой плиткой, плиткой из листового стекла, белыми стенами, полом из терракотовой плитки, подвесной раковиной, оранжевым полом и белой столешницей для на участке и в саду
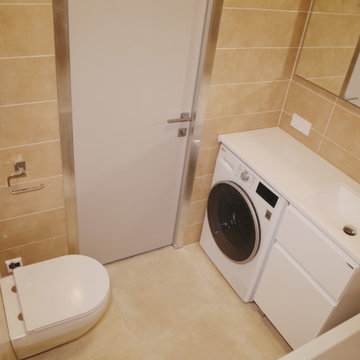
Ванная комната вид сверху
Свежая идея для дизайна: маленькая ванная комната со стиральной машиной с инсталляцией, оранжевой плиткой, керамической плиткой, оранжевыми стенами, полом из керамической плитки, оранжевым полом, тумбой под одну раковину, белыми фасадами и белой столешницей для на участке и в саду - отличное фото интерьера
Свежая идея для дизайна: маленькая ванная комната со стиральной машиной с инсталляцией, оранжевой плиткой, керамической плиткой, оранжевыми стенами, полом из керамической плитки, оранжевым полом, тумбой под одну раковину, белыми фасадами и белой столешницей для на участке и в саду - отличное фото интерьера
Санузел с любым типом унитаза с оранжевым полом – фото дизайна интерьера
4

