Санузел
Сортировать:
Бюджет
Сортировать:Популярное за сегодня
41 - 60 из 10 662 фото
1 из 3

These clients hired us to renovate their long and narrow bathroom with a dysfunctional design. Along with creating a more functional layout, our clients wanted a walk-in shower, a separate bathtub, and a double vanity. Already working with tight space, we got creative and were able to widen the bathroom by 30 inches. This additional space allowed us to install a wet area, rather than a small, separate shower, which works perfectly to prevent the rest of the bathroom from getting soaked when their youngest child plays and splashes in the bath.
Our clients wanted an industrial-contemporary style, with clean lines and refreshing colors. To ensure the bathroom was cohesive with the rest of their home (a timber frame mountain-inspired home located in northern New Hampshire), we decided to mix a few complementary elements to get the look of their dreams. The shower and bathtub boast industrial-inspired oil-rubbed bronze hardware, and the light contemporary ceramic garden seat brightens up the space while providing the perfect place to sit during bath time. We chose river rock tile for the wet area, which seamlessly contrasts against the rustic wood-like tile. And finally, we merged both rustic and industrial-contemporary looks through the vanity using rustic cabinets and mirror frames as well as “industrial” Edison bulb lighting.
Project designed by Franconia interior designer Randy Trainor. She also serves the New Hampshire Ski Country, Lake Regions and Coast, including Lincoln, North Conway, and Bartlett.
For more about Randy Trainor, click here: https://crtinteriors.com/
To learn more about this project, click here: https://crtinteriors.com/mountain-bathroom/
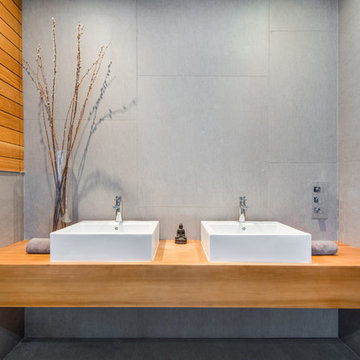
На фото: маленькая баня и сауна в восточном стиле с фасадами цвета дерева среднего тона, душевой комнатой, инсталляцией, серой плиткой, керамогранитной плиткой, серыми стенами, полом из керамогранита, настольной раковиной, столешницей из дерева, зеленым полом и открытым душем для на участке и в саду
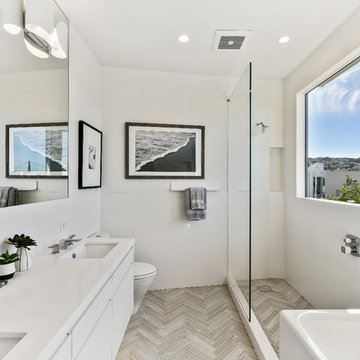
Open Homes Photography
Источник вдохновения для домашнего уюта: главная ванная комната в современном стиле с плоскими фасадами, белыми фасадами, угловой ванной, душевой комнатой, унитазом-моноблоком, белой плиткой, белыми стенами, врезной раковиной, серым полом, открытым душем и зеркалом с подсветкой
Источник вдохновения для домашнего уюта: главная ванная комната в современном стиле с плоскими фасадами, белыми фасадами, угловой ванной, душевой комнатой, унитазом-моноблоком, белой плиткой, белыми стенами, врезной раковиной, серым полом, открытым душем и зеркалом с подсветкой
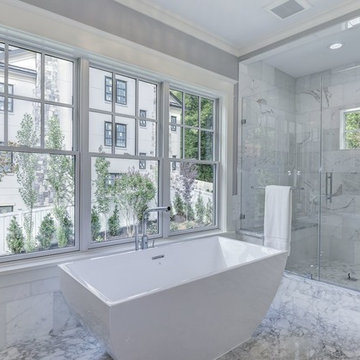
Layers of marble and natural light blanket this spa bathroom. The freestanding tub anchors the room.
AR Custom Builders
Пример оригинального дизайна: главная ванная комната среднего размера в стиле кантри с фасадами с утопленной филенкой, белыми фасадами, отдельно стоящей ванной, душевой комнатой, раздельным унитазом, белой плиткой, мраморной плиткой, серыми стенами, мраморным полом, врезной раковиной, мраморной столешницей, белым полом и душем с распашными дверями
Пример оригинального дизайна: главная ванная комната среднего размера в стиле кантри с фасадами с утопленной филенкой, белыми фасадами, отдельно стоящей ванной, душевой комнатой, раздельным унитазом, белой плиткой, мраморной плиткой, серыми стенами, мраморным полом, врезной раковиной, мраморной столешницей, белым полом и душем с распашными дверями

Источник вдохновения для домашнего уюта: главная ванная комната среднего размера в стиле рустика с фасадами с утопленной филенкой, ванной на ножках, раздельным унитазом, белой плиткой, плиткой кабанчик, бежевыми стенами, врезной раковиной, мраморной столешницей, коричневым полом, открытым душем, фасадами цвета дерева среднего тона, душевой комнатой и паркетным полом среднего тона
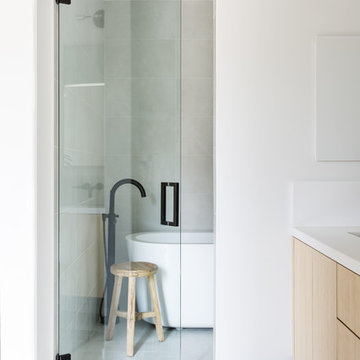
Suzanna Scott Photography
Свежая идея для дизайна: главная ванная комната среднего размера в скандинавском стиле с плоскими фасадами, светлыми деревянными фасадами, отдельно стоящей ванной, раздельным унитазом, белой плиткой, керамической плиткой, белыми стенами, полом из керамической плитки, врезной раковиной, столешницей из искусственного кварца, белым полом, душем с распашными дверями и душевой комнатой - отличное фото интерьера
Свежая идея для дизайна: главная ванная комната среднего размера в скандинавском стиле с плоскими фасадами, светлыми деревянными фасадами, отдельно стоящей ванной, раздельным унитазом, белой плиткой, керамической плиткой, белыми стенами, полом из керамической плитки, врезной раковиной, столешницей из искусственного кварца, белым полом, душем с распашными дверями и душевой комнатой - отличное фото интерьера

Red Ranch Studio photography
Пример оригинального дизайна: большая главная ванная комната в стиле модернизм с раздельным унитазом, серыми стенами, полом из керамической плитки, искусственно-состаренными фасадами, ванной в нише, душевой комнатой, белой плиткой, плиткой кабанчик, настольной раковиной, столешницей из искусственного камня, серым полом и открытым душем
Пример оригинального дизайна: большая главная ванная комната в стиле модернизм с раздельным унитазом, серыми стенами, полом из керамической плитки, искусственно-состаренными фасадами, ванной в нише, душевой комнатой, белой плиткой, плиткой кабанчик, настольной раковиной, столешницей из искусственного камня, серым полом и открытым душем
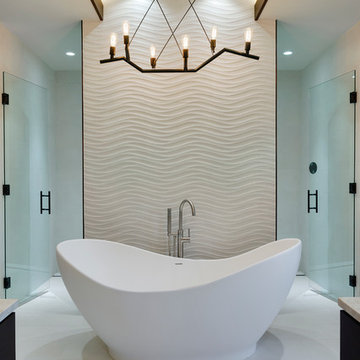
photos by Spacecrafting
Идея дизайна: большая главная ванная комната в современном стиле с плоскими фасадами, фасадами цвета дерева среднего тона, отдельно стоящей ванной, душевой комнатой, раздельным унитазом, белой плиткой, керамогранитной плиткой, белыми стенами, полом из керамогранита, врезной раковиной, мраморной столешницей, белым полом и открытым душем
Идея дизайна: большая главная ванная комната в современном стиле с плоскими фасадами, фасадами цвета дерева среднего тона, отдельно стоящей ванной, душевой комнатой, раздельным унитазом, белой плиткой, керамогранитной плиткой, белыми стенами, полом из керамогранита, врезной раковиной, мраморной столешницей, белым полом и открытым душем

In this bathroom, the client wanted the contrast of the white subway tile and the black hexagon tile. We tiled up the walls and ceiling to create a wet room feeling.

Источник вдохновения для домашнего уюта: главный совмещенный санузел в стиле рустика с плоскими фасадами, светлыми деревянными фасадами, отдельно стоящей ванной, душевой комнатой, унитазом-моноблоком, белой плиткой, керамической плиткой, белыми стенами, полом из керамической плитки, врезной раковиной, столешницей из искусственного кварца, разноцветным полом, душем с распашными дверями, белой столешницей, тумбой под две раковины и подвесной тумбой

Стильный дизайн: большая главная ванная комната в стиле неоклассика (современная классика) с фасадами с выступающей филенкой, бежевыми фасадами, полновстраиваемой ванной, душевой комнатой, раздельным унитазом, серой плиткой, мраморной плиткой, бежевыми стенами, мраморным полом, врезной раковиной, мраморной столешницей, белым полом, душем с распашными дверями, белой столешницей, тумбой под одну раковину, встроенной тумбой и панелями на части стены - последний тренд
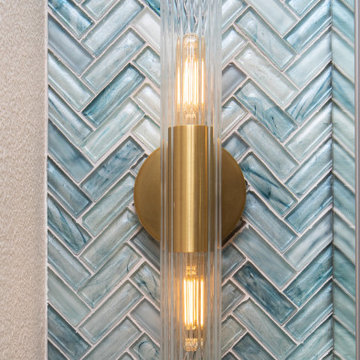
Свежая идея для дизайна: большая главная ванная комната с плоскими фасадами, темными деревянными фасадами, душевой комнатой, унитазом-моноблоком, синей плиткой, белыми стенами, настольной раковиной, столешницей из искусственного кварца, зеленым полом, душем с распашными дверями и белой столешницей - отличное фото интерьера

Vanity unit in the primary bathroom with zellige tiles backsplash, fluted oak bespoke joinery, Corian worktop and old bronze fixtures. For a relaxed luxury feel.

This close-up captures the sculptural beauty of a modern bathroom's details, where the monochrome palette speaks volumes in its simplicity. The sleek black taps emerges from the microcement wall with a bold presence, casting a graceful arc over the pristine white vessel sink. The interplay of shadow and light dances on the white countertop, highlighting the sink's clean lines and the tap's matte finish. The textured backdrop of the microcement wall adds depth and a tactile dimension, creating a canvas that emphasizes the fixtures' contemporary design. This image is a celebration of modern minimalism, where the elegance of each element is amplified by the serene and sophisticated environment it inhabits.

Our clients wanted to add on to their 1950's ranch house, but weren't sure whether to go up or out. We convinced them to go out, adding a Primary Suite addition with bathroom, walk-in closet, and spacious Bedroom with vaulted ceiling. To connect the addition with the main house, we provided plenty of light and a built-in bookshelf with detailed pendant at the end of the hall. The clients' style was decidedly peaceful, so we created a wet-room with green glass tile, a door to a small private garden, and a large fir slider door from the bedroom to a spacious deck. We also used Yakisugi siding on the exterior, adding depth and warmth to the addition. Our clients love using the tub while looking out on their private paradise!
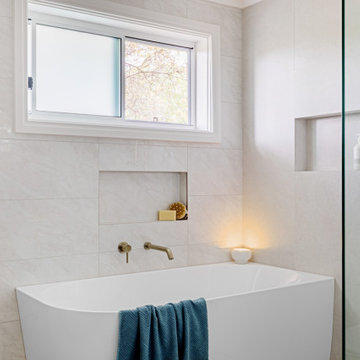
Large teenagers bathroom featuring a wet room and double vanity.
На фото: большая детская ванная комната с фасадами в стиле шейкер, светлыми деревянными фасадами, угловой ванной, душевой комнатой, унитазом-моноблоком, серой плиткой, серыми стенами, настольной раковиной, серым полом, открытым душем, бирюзовой столешницей, нишей, тумбой под две раковины и напольной тумбой с
На фото: большая детская ванная комната с фасадами в стиле шейкер, светлыми деревянными фасадами, угловой ванной, душевой комнатой, унитазом-моноблоком, серой плиткой, серыми стенами, настольной раковиной, серым полом, открытым душем, бирюзовой столешницей, нишей, тумбой под две раковины и напольной тумбой с

Master Bathroom.
Elegant simplicity, dominated by spaciousness, ample natural lighting, simple & functional layout with restrained fixtures, ambient wall lighting, and refined material palette.

Walk In Shower, Walk IN Shower No Glass, Bricked Wall Shower Set Up, No Glass Bathroom, 4 Part Wet Room Set Up, Small Bathroom Renovations Perth, Groutless Bathrooms Perth, No Glass Bathrooms Perth

Пример оригинального дизайна: маленькая главная ванная комната в стиле модернизм с фасадами островного типа, коричневыми фасадами, угловой ванной, душевой комнатой, унитазом-моноблоком, серой плиткой, керамической плиткой, серыми стенами, полом из керамической плитки, монолитной раковиной, столешницей из бетона, серым полом, душем с раздвижными дверями, серой столешницей, тумбой под одну раковину и напольной тумбой для на участке и в саду

Свежая идея для дизайна: серо-белая ванная комната среднего размера в стиле модернизм с тумбой под две раковины, напольной тумбой, плоскими фасадами, коричневыми фасадами, душевой комнатой, унитазом-моноблоком, разноцветной плиткой, мраморной плиткой, разноцветными стенами, полом из мозаичной плитки, душевой кабиной, накладной раковиной, столешницей из гранита, разноцветным полом, душем с распашными дверями, белой столешницей, зеркалом с подсветкой и многоуровневым потолком - отличное фото интерьера
3

