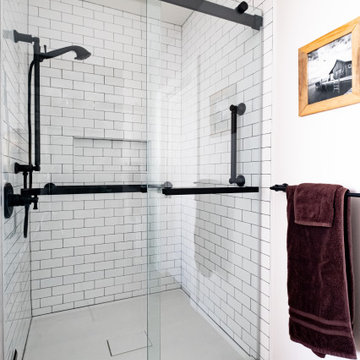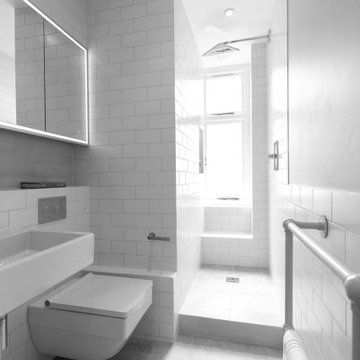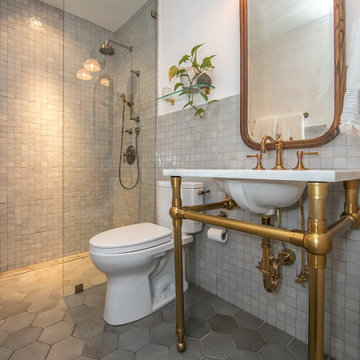Санузел с любым типом унитаза с душевой кабиной – фото дизайна интерьера
Сортировать:
Бюджет
Сортировать:Популярное за сегодня
141 - 160 из 76 740 фото
1 из 3

Now separate from the master bathroom, this new stunning guest bathroom dares to impress with its impressive walk-in shower designed with an Aura Shell accent wall, Tesoro tile surround, and a raindrop tile floor. Adding to the contemporary feel is the functional, frameless rolling shower door.
Other striking features include a large mirror with built-in lighting and a built-in vanity using the same Dura Supreme cabinetry used in the master bathroom.

Complete bathroom remodel - The bathroom was completely gutted to studs. A curb-less stall shower was added with a glass panel instead of a shower door. This creates a barrier free space maintaining the light and airy feel of the complete interior remodel. The fireclay tile is recessed into the wall allowing for a clean finish without the need for bull nose tile. The light finishes are grounded with a wood vanity and then all tied together with oil rubbed bronze faucets.

This shower was tucked under the home's eaves, while still allowing headspace at the tallest point for the shower head.
A stunning hand made shower tile graces the wall with a coordinating light mint penny round is playful on the floor.

Our Armadale residence was a converted warehouse style home for a young adventurous family with a love of colour, travel, fashion and fun. With a brief of “artsy”, “cosmopolitan” and “colourful”, we created a bright modern home as the backdrop for our Client’s unique style and personality to shine. Incorporating kitchen, family bathroom, kids bathroom, master ensuite, powder-room, study, and other details throughout the home such as flooring and paint colours.
With furniture, wall-paper and styling by Simone Haag.
Construction: Hebden Kitchens and Bathrooms
Cabinetry: Precision Cabinets
Furniture / Styling: Simone Haag
Photography: Dylan James Photography

Bagno con travi a vista sbiancate
Pavimento e rivestimento in grandi lastre Laminam Calacatta Michelangelo
Rivestimento in legno di rovere con pannello a listelli realizzato su disegno.
Vasca da bagno a libera installazione di Agape Spoon XL
Mobile lavabo di Novello - your bathroom serie Quari con piano in Laminam Emperador
Rubinetteria Gessi Serie 316

Powder bath with ceramic tile on wall for texture. Pendant lights replace sconces.
Пример оригинального дизайна: маленькая ванная комната в стиле ретро с плоскими фасадами, инсталляцией, бежевой плиткой, керамической плиткой, белыми стенами, полом из терраццо, душевой кабиной, врезной раковиной, столешницей из искусственного кварца, белым полом, белой столешницей, тумбой под одну раковину и подвесной тумбой для на участке и в саду
Пример оригинального дизайна: маленькая ванная комната в стиле ретро с плоскими фасадами, инсталляцией, бежевой плиткой, керамической плиткой, белыми стенами, полом из терраццо, душевой кабиной, врезной раковиной, столешницей из искусственного кварца, белым полом, белой столешницей, тумбой под одну раковину и подвесной тумбой для на участке и в саду

Источник вдохновения для домашнего уюта: ванная комната среднего размера в стиле кантри с плоскими фасадами, серыми фасадами, душевой комнатой, раздельным унитазом, бежевой плиткой, керамической плиткой, полом из терракотовой плитки, душевой кабиной, подвесной раковиной, мраморной столешницей, разноцветным полом, душем с распашными дверями, разноцветной столешницей, тумбой под одну раковину, напольной тумбой и кирпичными стенами

Relocating to Portland, Oregon from California, this young family immediately hired Amy to redesign their newly purchased home to better fit their needs. The project included updating the kitchen, hall bath, and adding an en suite to their master bedroom. Removing a wall between the kitchen and dining allowed for additional counter space and storage along with improved traffic flow and increased natural light to the heart of the home. This galley style kitchen is focused on efficiency and functionality through custom cabinets with a pantry boasting drawer storage topped with quartz slab for durability, pull-out storage accessories throughout, deep drawers, and a quartz topped coffee bar/ buffet facing the dining area. The master bath and hall bath were born out of a single bath and a closet. While modest in size, the bathrooms are filled with functionality and colorful design elements. Durable hex shaped porcelain tiles compliment the blue vanities topped with white quartz countertops. The shower and tub are both tiled in handmade ceramic tiles, bringing much needed texture and movement of light to the space. The hall bath is outfitted with a toe-kick pull-out step for the family’s youngest member!

Subway tiled shower with black fixtures and grab bar and sleek sliding glass door
Photos by VLG Photography
На фото: ванная комната среднего размера в стиле кантри с фасадами в стиле шейкер, светлыми деревянными фасадами, душем в нише, раздельным унитазом, серой плиткой, полом из керамогранита, душевой кабиной, врезной раковиной, столешницей из искусственного кварца, душем с раздвижными дверями, серой столешницей, нишей, тумбой под одну раковину и встроенной тумбой с
На фото: ванная комната среднего размера в стиле кантри с фасадами в стиле шейкер, светлыми деревянными фасадами, душем в нише, раздельным унитазом, серой плиткой, полом из керамогранита, душевой кабиной, врезной раковиной, столешницей из искусственного кварца, душем с раздвижными дверями, серой столешницей, нишей, тумбой под одну раковину и встроенной тумбой с

Свежая идея для дизайна: ванная комната среднего размера в стиле неоклассика (современная классика) с фасадами в стиле шейкер, зелеными фасадами, ванной в нише, душем в нише, унитазом-моноблоком, белой плиткой, плиткой кабанчик, белыми стенами, полом из керамогранита, врезной раковиной, столешницей из искусственного кварца, черным полом, душем с распашными дверями, белой столешницей, тумбой под одну раковину, встроенной тумбой и душевой кабиной - отличное фото интерьера

Creating a space saving bathroom in this compact apartment.
We worked with the contractor to carefully move pipework including the soil pipe to minimise boxing, and gain crucial sqm. We replaced the bath with a walk-in shower, repositioned the WC, added recessed storage and fitted a pocket door – significantly increasing the usable space in the room. A finish of white bathroom tiles, created a light bright finish
APM completed project management and interior design throughout the design and build of this apartment renovation in London.
Discover more at
https://absoluteprojectmanagement.com/

Small condo bathroom gets modern update with walk in shower tiled with vertical white subway tile, black slate style niche and shower floor, rain head shower with hand shower, and partial glass door. New flooring, lighting, vanity, and sink.

Идея дизайна: ванная комната в классическом стиле с фасадами с декоративным кантом, темными деревянными фасадами, ванной в нише, душем над ванной, раздельным унитазом, белой плиткой, серыми стенами, полом из мозаичной плитки, душевой кабиной, врезной раковиной, белым полом, шторкой для ванной, черной столешницей, тумбой под одну раковину и напольной тумбой

Stunning antique brass plumbing fixtures. Beautiful terra cotta tile on walls in light gray. Calacatta gold marble vanity. Gorgeous ceramic floor tile in hexagon shape. Curbless shower.

Basement bathroom finish includes custom tile shower with acrylic shower pan, farm-house style framed black shower enclosure, black fixtures, kohler toilet, open shelves, and clear rustic finish hickory vanity and shelves. White subway tile shower with Corian Acrylic storage shelves and black hex tile on floor.

Fotos: Sandra Hauer, Nahdran Photografie
Источник вдохновения для домашнего уюта: маленькая ванная комната в стиле модернизм с плоскими фасадами, светлыми деревянными фасадами, душем в нише, раздельным унитазом, серой плиткой, серыми стенами, полом из цементной плитки, душевой кабиной, настольной раковиной, столешницей из дерева, разноцветным полом, открытым душем, тумбой под одну раковину, встроенной тумбой, потолком с обоями и обоями на стенах для на участке и в саду
Источник вдохновения для домашнего уюта: маленькая ванная комната в стиле модернизм с плоскими фасадами, светлыми деревянными фасадами, душем в нише, раздельным унитазом, серой плиткой, серыми стенами, полом из цементной плитки, душевой кабиной, настольной раковиной, столешницей из дерева, разноцветным полом, открытым душем, тумбой под одну раковину, встроенной тумбой, потолком с обоями и обоями на стенах для на участке и в саду

Our Scandinavian bathroom.. you can also see the video of this design
https://www.youtube.com/watch?v=vS1A8XAGUYU
for more information and contacts, please visit our website.
www.mscreationandmore.com/services

Classic Black & White was the foundation for this Art Deco inspired bath renovation. This was a tub shower that we transformed into a shower. We used savvy money saving options, like going for a sleek black shower panel system. We also saved room by using a glass panel divider for a cleaner look.

This tiny home has utilized space-saving design and put the bathroom vanity in the corner of the bathroom. Natural light in addition to track lighting makes this vanity perfect for getting ready in the morning. Triangle corner shelves give an added space for personal items to keep from cluttering the wood counter. This contemporary, costal Tiny Home features a bathroom with a shower built out over the tongue of the trailer it sits on saving space and creating space in the bathroom. This shower has it's own clear roofing giving the shower a skylight. This allows tons of light to shine in on the beautiful blue tiles that shape this corner shower. Stainless steel planters hold ferns giving the shower an outdoor feel. With sunlight, plants, and a rain shower head above the shower, it is just like an outdoor shower only with more convenience and privacy. The curved glass shower door gives the whole tiny home bathroom a bigger feel while letting light shine through to the rest of the bathroom. The blue tile shower has niches; built-in shower shelves to save space making your shower experience even better. The bathroom door is a pocket door, saving space in both the bathroom and kitchen to the other side. The frosted glass pocket door also allows light to shine through.
This Tiny Home has a unique shower structure that points out over the tongue of the tiny house trailer. This provides much more room to the entire bathroom and centers the beautiful shower so that it is what you see looking through the bathroom door. The gorgeous blue tile is hit with natural sunlight from above allowed in to nurture the ferns by way of clear roofing. Yes, there is a skylight in the shower and plants making this shower conveniently located in your bathroom feel like an outdoor shower. It has a large rounded sliding glass door that lets the space feel open and well lit. There is even a frosted sliding pocket door that also lets light pass back and forth. There are built-in shelves to conserve space making the shower, bathroom, and thus the tiny house, feel larger, open and airy.

Стильный дизайн: маленькая ванная комната в современном стиле с темными деревянными фасадами, инсталляцией, белой плиткой, керамической плиткой, белыми стенами, полом из керамической плитки, столешницей из дерева, серым полом, тумбой под одну раковину, напольной тумбой, плоскими фасадами, душем в нише, душевой кабиной, настольной раковиной, душем с распашными дверями и коричневой столешницей для на участке и в саду - последний тренд
Санузел с любым типом унитаза с душевой кабиной – фото дизайна интерьера
8

