Санузел с любым типом унитаза с черными фасадами – фото дизайна интерьера
Сортировать:
Бюджет
Сортировать:Популярное за сегодня
121 - 140 из 16 263 фото
1 из 3
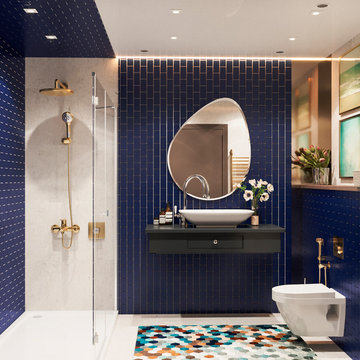
Свежая идея для дизайна: маленькая детская ванная комната в современном стиле с плоскими фасадами, черными фасадами, душем в нише, инсталляцией, синей плиткой, плиткой мозаикой, черными стенами, полом из керамической плитки, монолитной раковиной, мраморной столешницей, белым полом, душем с распашными дверями и черной столешницей для на участке и в саду - отличное фото интерьера
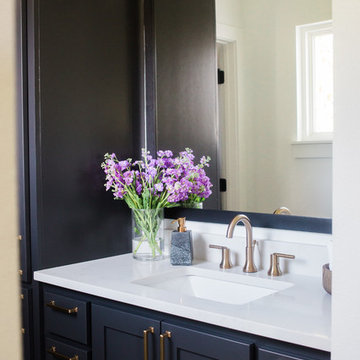
На фото: ванная комната среднего размера в стиле кантри с фасадами в стиле шейкер, черными фасадами, душем над ванной, раздельным унитазом, белой плиткой, керамогранитной плиткой, белыми стенами, полом из керамогранита, душевой кабиной, врезной раковиной, столешницей из искусственного кварца, черным полом, шторкой для ванной и белой столешницей
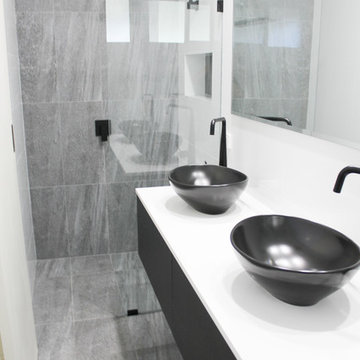
Black Mixers, Black Vessel Basins, Floating Black Vanity, Walk In Shower, Shower Recess, Full Height Tiling, Small Ensuite, Small Bathroom Renovations

This modern farmhouse located outside of Spokane, Washington, creates a prominent focal point among the landscape of rolling plains. The composition of the home is dominated by three steep gable rooflines linked together by a central spine. This unique design evokes a sense of expansion and contraction from one space to the next. Vertical cedar siding, poured concrete, and zinc gray metal elements clad the modern farmhouse, which, combined with a shop that has the aesthetic of a weathered barn, creates a sense of modernity that remains rooted to the surrounding environment.
The Glo double pane A5 Series windows and doors were selected for the project because of their sleek, modern aesthetic and advanced thermal technology over traditional aluminum windows. High performance spacers, low iron glass, larger continuous thermal breaks, and multiple air seals allows the A5 Series to deliver high performance values and cost effective durability while remaining a sophisticated and stylish design choice. Strategically placed operable windows paired with large expanses of fixed picture windows provide natural ventilation and a visual connection to the outdoors.

Los clientes de este ático confirmaron en nosotros para unir dos viviendas en una reforma integral 100% loft47.
Esta vivienda de carácter eclético se divide en dos zonas diferenciadas, la zona living y la zona noche. La zona living, un espacio completamente abierto, se encuentra presidido por una gran isla donde se combinan lacas metalizadas con una elegante encimera en porcelánico negro. La zona noche y la zona living se encuentra conectado por un pasillo con puertas en carpintería metálica. En la zona noche destacan las puertas correderas de suelo a techo, así como el cuidado diseño del baño de la habitación de matrimonio con detalles de grifería empotrada en negro, y mampara en cristal fumé.
Ambas zonas quedan enmarcadas por dos grandes terrazas, donde la familia podrá disfrutar de esta nueva casa diseñada completamente a sus necesidades

Стильный дизайн: ванная комната среднего размера в стиле лофт с черными фасадами, душем в нише, раздельным унитазом, белой плиткой, плиткой кабанчик, серыми стенами, темным паркетным полом, душевой кабиной, врезной раковиной, мраморной столешницей, коричневым полом, душем с раздвижными дверями и белой столешницей - последний тренд
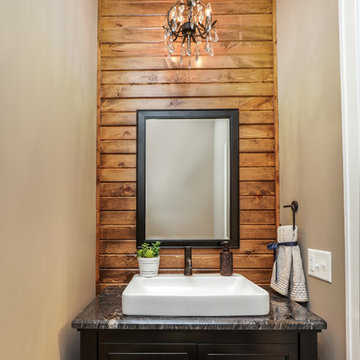
Источник вдохновения для домашнего уюта: туалет с фасадами с утопленной филенкой, черными фасадами, унитазом-моноблоком, коричневой плиткой, паркетным полом среднего тона, настольной раковиной и черной столешницей

Colin Price Photography
Свежая идея для дизайна: главная ванная комната среднего размера в стиле неоклассика (современная классика) с фасадами в стиле шейкер, черными фасадами, душем в нише, унитазом-моноблоком, белой плиткой, керамогранитной плиткой, белыми стенами, мраморным полом, врезной раковиной, столешницей из искусственного кварца, черным полом, шторкой для ванной и белой столешницей - отличное фото интерьера
Свежая идея для дизайна: главная ванная комната среднего размера в стиле неоклассика (современная классика) с фасадами в стиле шейкер, черными фасадами, душем в нише, унитазом-моноблоком, белой плиткой, керамогранитной плиткой, белыми стенами, мраморным полом, врезной раковиной, столешницей из искусственного кварца, черным полом, шторкой для ванной и белой столешницей - отличное фото интерьера
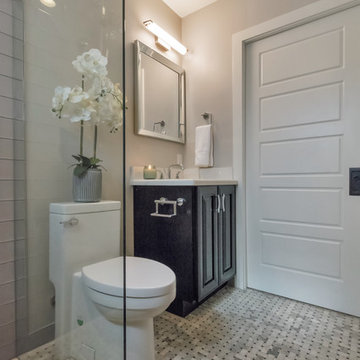
The Hall Bathroom is a zero-threshold shower with floor to ceiling Islandia Hawaii Glass subway tile surround, Tundra Grey Basket weave flooring throughout and a black vanity with Nouveau Calcatta white quartz counter top.

Ryan Garvin Photography, Robeson Design
Идея дизайна: главная ванная комната среднего размера в стиле неоклассика (современная классика) с раздельным унитазом, серой плиткой, мраморной плиткой, серыми стенами, полом из керамогранита, врезной раковиной, столешницей из кварцита, серым полом, душем с распашными дверями, черными фасадами, отдельно стоящей ванной, душем без бортиков и фасадами с утопленной филенкой
Идея дизайна: главная ванная комната среднего размера в стиле неоклассика (современная классика) с раздельным унитазом, серой плиткой, мраморной плиткой, серыми стенами, полом из керамогранита, врезной раковиной, столешницей из кварцита, серым полом, душем с распашными дверями, черными фасадами, отдельно стоящей ванной, душем без бортиков и фасадами с утопленной филенкой
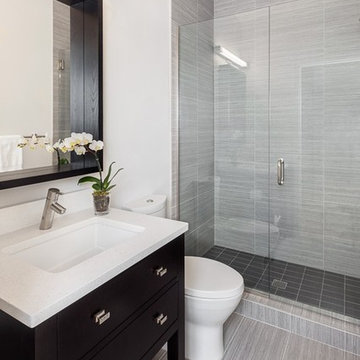
Свежая идея для дизайна: маленькая главная ванная комната в стиле модернизм с черными фасадами, открытым душем, унитазом-моноблоком, серой плиткой, керамогранитной плиткой, серыми стенами, полом из керамогранита, врезной раковиной, столешницей из кварцита, серым полом и душем с распашными дверями для на участке и в саду - отличное фото интерьера
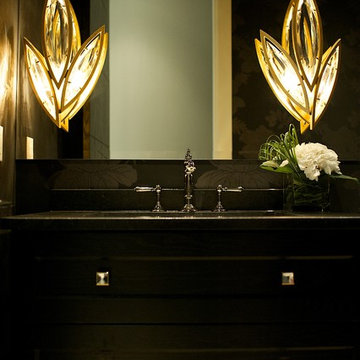
Marie Hebson, Designer Natasha Dixon, Photographer
Flowers by Callingwood Flowers
The Marketplace at Callingwood
6655 178 St NW #430, Edmonton, AB T5T 4J5
Phone: (780) 481-2361
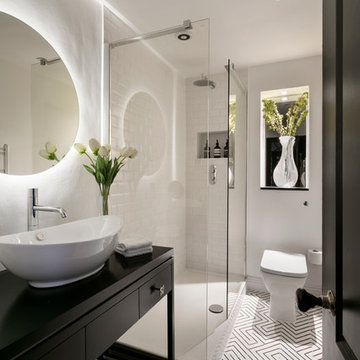
Источник вдохновения для домашнего уюта: ванная комната в стиле неоклассика (современная классика) с черными фасадами, унитазом-моноблоком, черно-белой плиткой, белыми стенами, настольной раковиной, разноцветным полом, открытым душем, черной столешницей и плоскими фасадами
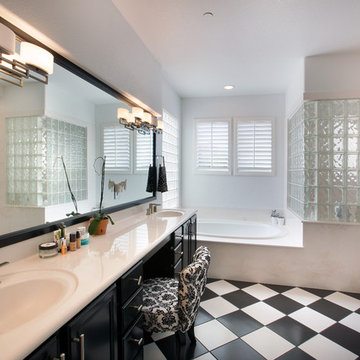
This black & white home is a dream. This master bathroom features a soaking tub, his & her vanities, as well as an open shower.
На фото: главный совмещенный санузел в современном стиле с черными фасадами, накладной ванной, открытым душем, унитазом-моноблоком, белыми стенами, открытым душем, белой столешницей, тумбой под две раковины и встроенной тумбой
На фото: главный совмещенный санузел в современном стиле с черными фасадами, накладной ванной, открытым душем, унитазом-моноблоком, белыми стенами, открытым душем, белой столешницей, тумбой под две раковины и встроенной тумбой
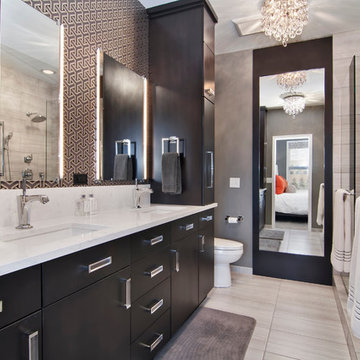
На фото: большая главная ванная комната в стиле неоклассика (современная классика) с врезной раковиной, плоскими фасадами, столешницей из искусственного кварца, унитазом-моноблоком, бежевой плиткой, керамической плиткой, полом из керамической плитки, черными фасадами, душем в нише, серыми стенами, бежевым полом и белой столешницей с

Источник вдохновения для домашнего уюта: большой главный совмещенный санузел в стиле неоклассика (современная классика) с фасадами с декоративным кантом, черными фасадами, отдельно стоящей ванной, открытым душем, унитазом-моноблоком, серой плиткой, мраморной плиткой, розовыми стенами, мраморным полом, врезной раковиной, столешницей из кварцита, серым полом, открытым душем, белой столешницей, тумбой под две раковины и встроенной тумбой

Project completed by Reka Jemmott, Jemm Interiors desgn firm, which serves Sandy Springs, Alpharetta, Johns Creek, Buckhead, Cumming, Roswell, Brookhaven and Atlanta areas.

Пример оригинального дизайна: ванная комната в морском стиле с врезной раковиной, черными фасадами, ванной в нише, душем над ванной, раздельным унитазом, белой плиткой, плиткой кабанчик, полом из мозаичной плитки, фасадами с утопленной филенкой и разноцветным полом

The Master Bath needed some updates as it suffered from an out of date, extra large tub, a very small shower and only one sink. Keeping with the Mood, a new larger vanity was added in a beautiful dark green with two sinks and ample drawer space, finished with gold framed mirrors and two glamorous gold leaf sconces. Taking in a small linen closet allowed for more room at the shower which is enclosed by a dramatic black framed door. Also, the old tub was replaced with a new alluring freestanding tub surrounded by beautiful marble tiles in a large format that sits under a deco glam chandelier. All warmed by the use of gold fixtures and hardware.

The homeowners of this large single-family home in Fairfax Station suburb of Virginia, desired a remodel of their master bathroom. The homeowners selected an open concept for the master bathroom.
We relocated and enlarged the shower. The prior built-in tub was removed and replaced with a slip-free standing tub. The commode was moved the other side of the bathroom in its own space. The bathroom was enlarged by taking a few feet of space from an adjacent closet and bedroom to make room for two separate vanity spaces. The doorway was widened which required relocating ductwork and plumbing to accommodate the spacing. A new barn door is now the bathroom entrance. Each of the vanities are equipped with decorative mirrors and sconce lights. We removed a window for placement of the new shower which required new siding and framing to create a seamless exterior appearance. Elegant plank porcelain floors with embedded hexagonal marble inlay for shower floor and surrounding tub make this memorable transformation. The shower is equipped with multi-function shower fixtures, a hand shower and beautiful custom glass inlay on feature wall. A custom French-styled door shower enclosure completes this elegant shower area. The heated floors and heated towel warmers are among other new amenities.
Санузел с любым типом унитаза с черными фасадами – фото дизайна интерьера
7

