Санузел с любым типом унитаза с черной столешницей – фото дизайна интерьера
Сортировать:
Бюджет
Сортировать:Популярное за сегодня
61 - 80 из 9 398 фото
1 из 3
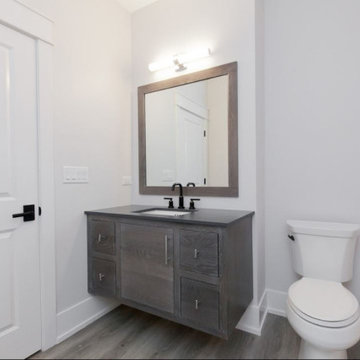
Modern Farmhouse charm in this guest bathroom.
Пример оригинального дизайна: большая ванная комната в стиле кантри с плоскими фасадами, серыми фасадами, раздельным унитазом, белыми стенами, светлым паркетным полом, врезной раковиной, столешницей из искусственного кварца, серым полом, черной столешницей, тумбой под одну раковину и подвесной тумбой
Пример оригинального дизайна: большая ванная комната в стиле кантри с плоскими фасадами, серыми фасадами, раздельным унитазом, белыми стенами, светлым паркетным полом, врезной раковиной, столешницей из искусственного кварца, серым полом, черной столешницей, тумбой под одну раковину и подвесной тумбой

BLACK AND WHITE LUXURY MODERN MARBLE BATHROOM WITH SPA LIKE FEATURES, INCLUDING BLACK MARBLE FLOOR, FREE-STANDING BATHTUB AND AN ALCOVE SHOWER.
Источник вдохновения для домашнего уюта: большая главная ванная комната в стиле модернизм с фасадами в стиле шейкер, черными фасадами, отдельно стоящей ванной, душем в нише, унитазом-моноблоком, черно-белой плиткой, белыми стенами, мраморным полом, консольной раковиной, столешницей из кварцита, черным полом, душем с распашными дверями, черной столешницей, нишей, тумбой под одну раковину, встроенной тумбой, сводчатым потолком и панелями на части стены
Источник вдохновения для домашнего уюта: большая главная ванная комната в стиле модернизм с фасадами в стиле шейкер, черными фасадами, отдельно стоящей ванной, душем в нише, унитазом-моноблоком, черно-белой плиткой, белыми стенами, мраморным полом, консольной раковиной, столешницей из кварцита, черным полом, душем с распашными дверями, черной столешницей, нишей, тумбой под одну раковину, встроенной тумбой, сводчатым потолком и панелями на части стены

Стильный дизайн: большой туалет: освещение в стиле модернизм с черными фасадами, унитазом-моноблоком, разноцветными стенами, бетонным полом, монолитной раковиной, мраморной столешницей, серым полом, черной столешницей, акцентной стеной, напольной тумбой, панелями на части стены и обоями на стенах - последний тренд
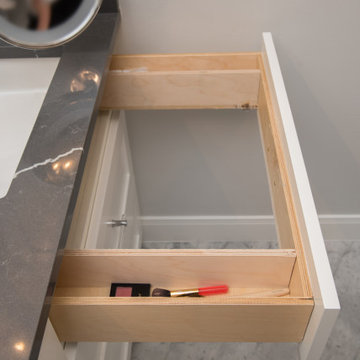
This transitional bathroom has a lot of details that homeowners love. From utilizing space better with custom drawers to a freestanding tub that reminds them of their homes growing up.
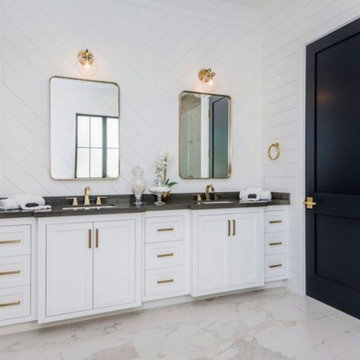
Meticulous craftsmanship and attention to detail abound in this newly constructed east-coast traditional home. The private, gated estate has 6 bedrooms and 9 bathrooms beautifully situated on a lot over 16,000 square feet. An entertainer's paradise, this home has an elevator, gourmet chef's kitchen, wine cellar, indoor sauna and Jacuzzi, outdoor BBQ and fire pit, sun-drenched pool and sports court. The home is a fully equipped Control 4 Smart Home boasting high ceilings and custom cabinetry throughout.

Bagno piano terra.
Rivestimento in piastrelle EQUIPE. Lavabo da appoggio, realizzato su misura su disegno del progettista in ACCIAIO INOX. Mobile realizzato su misura. Finitura ante LACCATO, interni LAMINATO.
Pavimentazione realizzata in marmo CEPPO DI GRE.
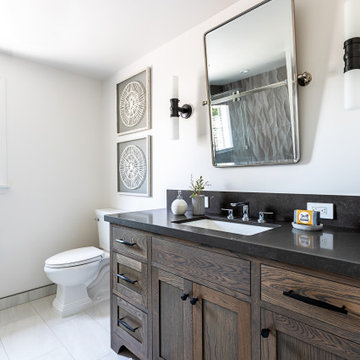
This Altadena home is the perfect example of modern farmhouse flair. The powder room flaunts an elegant mirror over a strapping vanity; the butcher block in the kitchen lends warmth and texture; the living room is replete with stunning details like the candle style chandelier, the plaid area rug, and the coral accents; and the master bathroom’s floor is a gorgeous floor tile.
Project designed by Courtney Thomas Design in La Cañada. Serving Pasadena, Glendale, Monrovia, San Marino, Sierra Madre, South Pasadena, and Altadena.
For more about Courtney Thomas Design, click here: https://www.courtneythomasdesign.com/
To learn more about this project, click here:
https://www.courtneythomasdesign.com/portfolio/new-construction-altadena-rustic-modern/
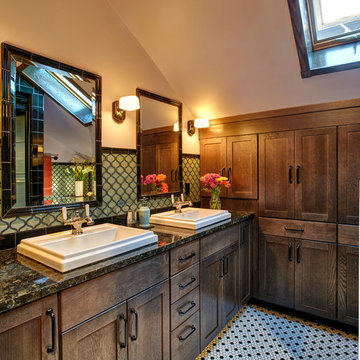
Full renovation of the shared 2nd level bathroom in an historic home comprises dual sinks, a spacious textured glass shower cabinet and loads of storage.
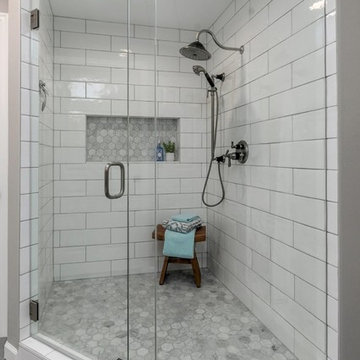
Стильный дизайн: большая главная ванная комната в стиле кантри с фасадами в стиле шейкер, белыми фасадами, угловым душем, унитазом-моноблоком, белой плиткой, плиткой кабанчик, серыми стенами, полом из винила, настольной раковиной, столешницей из гранита, серым полом, душем с распашными дверями и черной столешницей - последний тренд
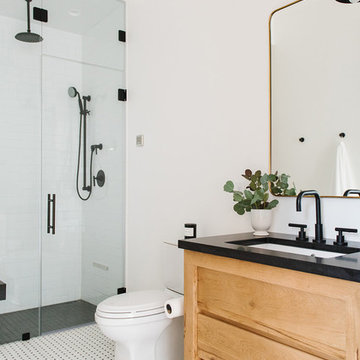
Стильный дизайн: ванная комната среднего размера в стиле неоклассика (современная классика) с светлыми деревянными фасадами, душем в нише, белой плиткой, керамической плиткой, белыми стенами, душевой кабиной, душем с распашными дверями, черной столешницей, раздельным унитазом, врезной раковиной, разноцветным полом и плоскими фасадами - последний тренд
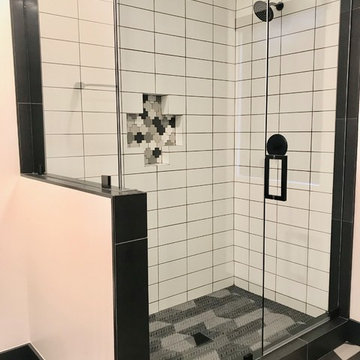
Modern and sleek bathroom with black, white and gray. Black shaker cabinets with ample drawer storage and full height linen. Tie-dye gray and black Noble Marble countertops add a boho touch to this modern bathroom. A bold and edgy wall mount faucet from Waterworks adds a modern touch. The shower has simple white ceramic subway tiles with a grid pattern and contrasting black grout, accented by a unique cross shaped shampoo niche. Black basalt chevron on the shower pan ties in the modern black, white and gray hexagon floor. Two round mirrors overlap for a designer look. This bathroom is finished off by knurled black CB2 hardware and 2 hanging pendants from Mitzi with gorgeous chrome dipped light bulbs.
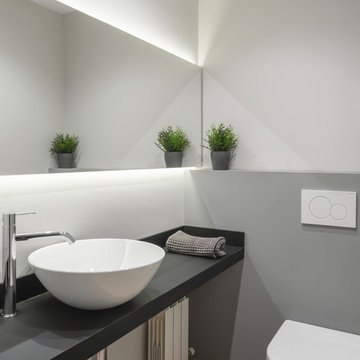
Kris Moya Studio
Свежая идея для дизайна: туалет в стиле модернизм с инсталляцией, паркетным полом среднего тона, черной столешницей и коричневым полом - отличное фото интерьера
Свежая идея для дизайна: туалет в стиле модернизм с инсталляцией, паркетным полом среднего тона, черной столешницей и коричневым полом - отличное фото интерьера

Источник вдохновения для домашнего уюта: большая главная ванная комната в современном стиле с плоскими фасадами, фасадами цвета дерева среднего тона, двойным душем, унитазом-моноблоком, серой плиткой, серыми стенами, настольной раковиной, серым полом, душем с распашными дверями, черной столешницей, бетонным полом и столешницей из бетона
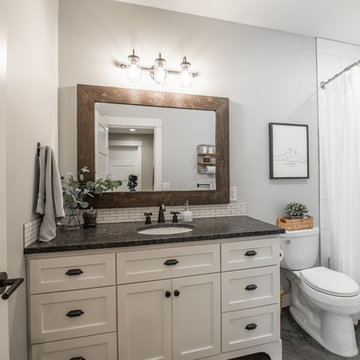
Jen Jones
Идея дизайна: главная ванная комната среднего размера в стиле кантри с фасадами в стиле шейкер, белыми фасадами, ванной в нише, душем в нише, раздельным унитазом, белой плиткой, керамогранитной плиткой, серыми стенами, бетонным полом, врезной раковиной, столешницей из гранита, серым полом, шторкой для ванной и черной столешницей
Идея дизайна: главная ванная комната среднего размера в стиле кантри с фасадами в стиле шейкер, белыми фасадами, ванной в нише, душем в нише, раздельным унитазом, белой плиткой, керамогранитной плиткой, серыми стенами, бетонным полом, врезной раковиной, столешницей из гранита, серым полом, шторкой для ванной и черной столешницей
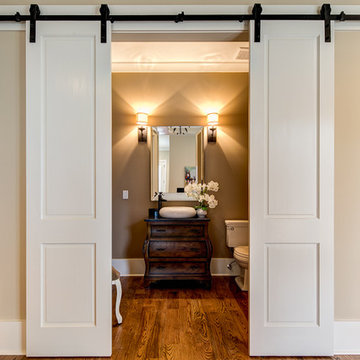
Photos by Mary Powell Photography
Design by Karen Herstowski
На фото: туалет в классическом стиле с фасадами островного типа, темными деревянными фасадами, раздельным унитазом, коричневыми стенами, темным паркетным полом, настольной раковиной, коричневым полом и черной столешницей с
На фото: туалет в классическом стиле с фасадами островного типа, темными деревянными фасадами, раздельным унитазом, коричневыми стенами, темным паркетным полом, настольной раковиной, коричневым полом и черной столешницей с
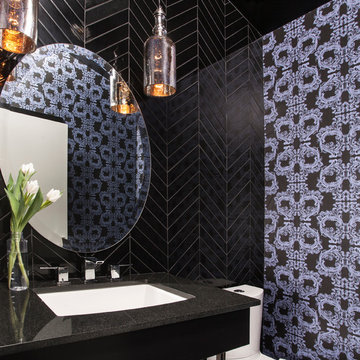
Пример оригинального дизайна: ванная комната среднего размера в современном стиле с черной плиткой, разноцветными стенами, врезной раковиной, открытыми фасадами, унитазом-моноблоком, керамогранитной плиткой, душевой кабиной, столешницей из ламината и черной столешницей
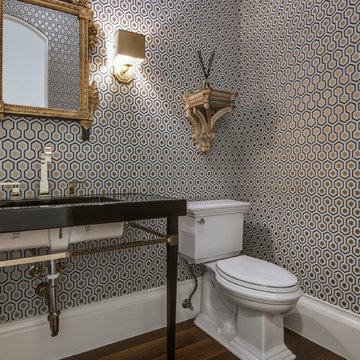
Пример оригинального дизайна: туалет в средиземноморском стиле с врезной раковиной, раздельным унитазом, разноцветными стенами, темным паркетным полом и черной столешницей

The goal of this project was to upgrade the builder grade finishes and create an ergonomic space that had a contemporary feel. This bathroom transformed from a standard, builder grade bathroom to a contemporary urban oasis. This was one of my favorite projects, I know I say that about most of my projects but this one really took an amazing transformation. By removing the walls surrounding the shower and relocating the toilet it visually opened up the space. Creating a deeper shower allowed for the tub to be incorporated into the wet area. Adding a LED panel in the back of the shower gave the illusion of a depth and created a unique storage ledge. A custom vanity keeps a clean front with different storage options and linear limestone draws the eye towards the stacked stone accent wall.
Houzz Write Up: https://www.houzz.com/magazine/inside-houzz-a-chopped-up-bathroom-goes-streamlined-and-swank-stsetivw-vs~27263720
The layout of this bathroom was opened up to get rid of the hallway effect, being only 7 foot wide, this bathroom needed all the width it could muster. Using light flooring in the form of natural lime stone 12x24 tiles with a linear pattern, it really draws the eye down the length of the room which is what we needed. Then, breaking up the space a little with the stone pebble flooring in the shower, this client enjoyed his time living in Japan and wanted to incorporate some of the elements that he appreciated while living there. The dark stacked stone feature wall behind the tub is the perfect backdrop for the LED panel, giving the illusion of a window and also creates a cool storage shelf for the tub. A narrow, but tasteful, oval freestanding tub fit effortlessly in the back of the shower. With a sloped floor, ensuring no standing water either in the shower floor or behind the tub, every thought went into engineering this Atlanta bathroom to last the test of time. With now adequate space in the shower, there was space for adjacent shower heads controlled by Kohler digital valves. A hand wand was added for use and convenience of cleaning as well. On the vanity are semi-vessel sinks which give the appearance of vessel sinks, but with the added benefit of a deeper, rounded basin to avoid splashing. Wall mounted faucets add sophistication as well as less cleaning maintenance over time. The custom vanity is streamlined with drawers, doors and a pull out for a can or hamper.
A wonderful project and equally wonderful client. I really enjoyed working with this client and the creative direction of this project.
Brushed nickel shower head with digital shower valve, freestanding bathtub, curbless shower with hidden shower drain, flat pebble shower floor, shelf over tub with LED lighting, gray vanity with drawer fronts, white square ceramic sinks, wall mount faucets and lighting under vanity. Hidden Drain shower system. Atlanta Bathroom.

Complete redesign of bathroom, custom designed and built vanity. Wall mirror with integrated light. Wood look tile in shower.
Идея дизайна: ванная комната среднего размера в современном стиле с черными фасадами, душем в нише, врезной раковиной, столешницей из искусственного камня, душем с распашными дверями, черной столешницей, плоскими фасадами, раздельным унитазом, коричневой плиткой, плиткой под дерево, белыми стенами, душевой кабиной, бежевым полом, тумбой под одну раковину и подвесной тумбой
Идея дизайна: ванная комната среднего размера в современном стиле с черными фасадами, душем в нише, врезной раковиной, столешницей из искусственного камня, душем с распашными дверями, черной столешницей, плоскими фасадами, раздельным унитазом, коричневой плиткой, плиткой под дерево, белыми стенами, душевой кабиной, бежевым полом, тумбой под одну раковину и подвесной тумбой

The theme that this owner conveyed for their bathroom was “Boho Garden Shed”
To achieve that, space between the bedroom and bath that was being used as a walk thru closet was captured to expand the square footage. The room went from 44 sq. ft to 96, allowing for a separate soaking tub and walk in shower. New closet cabinets were added to the bedroom to make up for the loss.
An existing HVAC run located inside the original closet had to be incorporated into the design, so a small closet accessed by a barn style door was built out and separates the two custom barnwood vanities in the new bathroom space.
A jeweled green-blue hexagon tile installed in a random pattern achieved the boho look that the owner was seeking. Combining it with slate look black floor tile, rustic barnwood, and mixed finishes on the fixtures, the bathroom achieved the garden shed aspect of the concept.
Санузел с любым типом унитаза с черной столешницей – фото дизайна интерьера
4

