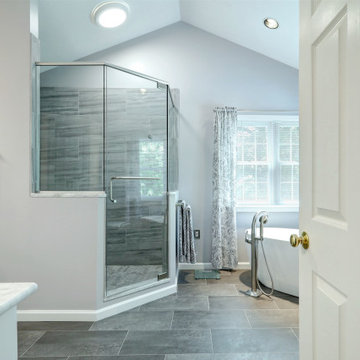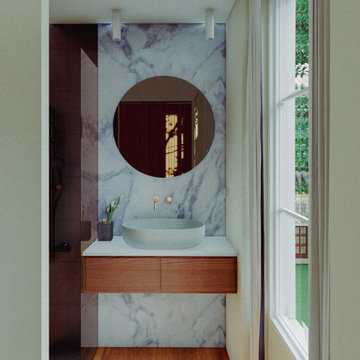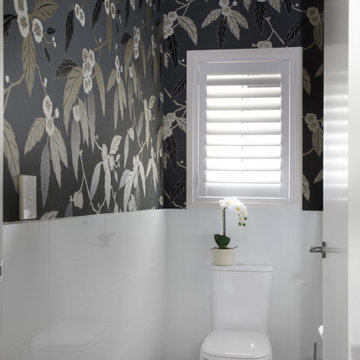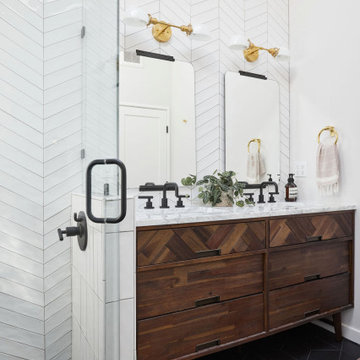Санузел с любым потолком – фото дизайна интерьера с высоким бюджетом
Сортировать:
Бюджет
Сортировать:Популярное за сегодня
241 - 260 из 7 617 фото
1 из 3

We had plenty of room to elevate the space and create a spa-like environment. His and her vanities set below a wooden beam take centre stage, and a stand alone soaker tub with a free standing tub-filler make a luxury statement. Black finishes dial up the drama, and the large windows flood the room with natural light.

This guest bathroom got an entirely updated look with the updated color palette, custom board and batten installation and all new decor - including a new vanity mirror, towel ring, wall hooks, art, and accent decor.

Bagno con travi a vista sbiancate
Pavimento e rivestimento in grandi lastre Laminam Calacatta Michelangelo
Rivestimento in legno di rovere con pannello a listelli realizzato su disegno.
Vasca da bagno a libera installazione di Agape Spoon XL
Mobile lavabo di Novello - your bathroom serie Quari con piano in Laminam Emperador
Rubinetteria Gessi Serie 316

Пример оригинального дизайна: главная ванная комната среднего размера в современном стиле с душем без бортиков, серой плиткой, керамической плиткой, серыми стенами, полом из керамической плитки, настольной раковиной, столешницей из дерева, серым полом, тумбой под две раковины, напольной тумбой, плоскими фасадами, фасадами цвета дерева среднего тона, коричневой столешницей и сводчатым потолком

Источник вдохновения для домашнего уюта: главная ванная комната среднего размера в стиле неоклассика (современная классика) с белыми фасадами, отдельно стоящей ванной, угловым душем, раздельным унитазом, серой плиткой, керамической плиткой, серыми стенами, полом из ламината, врезной раковиной, мраморной столешницей, душем с распашными дверями, белой столешницей, тумбой под две раковины, встроенной тумбой и сводчатым потолком

Elegant guest bathroom with gold and white tiles. Luxurious design and unmatched craftsmanship by Paradise City inc
Стильный дизайн: маленький совмещенный санузел в стиле ретро с плоскими фасадами, бежевыми фасадами, ванной в нише, душем над ванной, инсталляцией, белой плиткой, керамической плиткой, белыми стенами, полом из керамогранита, душевой кабиной, монолитной раковиной, стеклянной столешницей, белым полом, шторкой для ванной, бежевой столешницей, тумбой под одну раковину, подвесной тумбой и кессонным потолком для на участке и в саду - последний тренд
Стильный дизайн: маленький совмещенный санузел в стиле ретро с плоскими фасадами, бежевыми фасадами, ванной в нише, душем над ванной, инсталляцией, белой плиткой, керамической плиткой, белыми стенами, полом из керамогранита, душевой кабиной, монолитной раковиной, стеклянной столешницей, белым полом, шторкой для ванной, бежевой столешницей, тумбой под одну раковину, подвесной тумбой и кессонным потолком для на участке и в саду - последний тренд

Schlichte, klassische Aufteilung mit matter Keramik am WC und Duschtasse und Waschbecken aus Mineralwerkstoffe. Das Becken eingebaut in eine Holzablage mit Stauraummöglichkeit. Klare Linien und ein Materialmix von klein zu groß definieren den Raum. Großes Raumgefühl durch die offene Dusche.

Une fois à l'intérieur de la chambre, vous découvrirez la salle de bains principale de l'appartement. C'est un espace lumineux et accueillant, conçu pour offrir confort et fonctionnalité. La salle de bains est équipée d'une magnifique douche à l'italienne, qui ajoute une touche contemporaine et élégante à l'ensemble.
Les grandes fenêtres permettent à la lumière naturelle d'illuminer la pièce, créant une atmosphère chaleureuse et agréable. Les choix de couleurs et de matériaux, tels que les carreaux de céramique ou de pierre naturelle, contribuent à l'esthétique raffinée de la salle de bains.
Chaque détail a été soigneusement pensé pour répondre aux besoins quotidiens tout en ajoutant une touche de luxe à cet espace essentiel de l'appartement.

Spa like primary bathroom with a open concept. Easy to clean and plenty of room. Custom walnut wall hung vanity that has horizontal wood slats. Bright, cozy and luxurious.
JL Interiors is a LA-based creative/diverse firm that specializes in residential interiors. JL Interiors empowers homeowners to design their dream home that they can be proud of! The design isn’t just about making things beautiful; it’s also about making things work beautifully. Contact us for a free consultation Hello@JLinteriors.design _ 310.390.6849_ www.JLinteriors.design

After the second fallout of the Delta Variant amidst the COVID-19 Pandemic in mid 2021, our team working from home, and our client in quarantine, SDA Architects conceived Japandi Home.
The initial brief for the renovation of this pool house was for its interior to have an "immediate sense of serenity" that roused the feeling of being peaceful. Influenced by loneliness and angst during quarantine, SDA Architects explored themes of escapism and empathy which led to a “Japandi” style concept design – the nexus between “Scandinavian functionality” and “Japanese rustic minimalism” to invoke feelings of “art, nature and simplicity.” This merging of styles forms the perfect amalgamation of both function and form, centred on clean lines, bright spaces and light colours.
Grounded by its emotional weight, poetic lyricism, and relaxed atmosphere; Japandi Home aesthetics focus on simplicity, natural elements, and comfort; minimalism that is both aesthetically pleasing yet highly functional.
Japandi Home places special emphasis on sustainability through use of raw furnishings and a rejection of the one-time-use culture we have embraced for numerous decades. A plethora of natural materials, muted colours, clean lines and minimal, yet-well-curated furnishings have been employed to showcase beautiful craftsmanship – quality handmade pieces over quantitative throwaway items.
A neutral colour palette compliments the soft and hard furnishings within, allowing the timeless pieces to breath and speak for themselves. These calming, tranquil and peaceful colours have been chosen so when accent colours are incorporated, they are done so in a meaningful yet subtle way. Japandi home isn’t sparse – it’s intentional.
The integrated storage throughout – from the kitchen, to dining buffet, linen cupboard, window seat, entertainment unit, bed ensemble and walk-in wardrobe are key to reducing clutter and maintaining the zen-like sense of calm created by these clean lines and open spaces.
The Scandinavian concept of “hygge” refers to the idea that ones home is your cosy sanctuary. Similarly, this ideology has been fused with the Japanese notion of “wabi-sabi”; the idea that there is beauty in imperfection. Hence, the marriage of these design styles is both founded on minimalism and comfort; easy-going yet sophisticated. Conversely, whilst Japanese styles can be considered “sleek” and Scandinavian, “rustic”, the richness of the Japanese neutral colour palette aids in preventing the stark, crisp palette of Scandinavian styles from feeling cold and clinical.
Japandi Home’s introspective essence can ultimately be considered quite timely for the pandemic and was the quintessential lockdown project our team needed.

Источник вдохновения для домашнего уюта: главная ванная комната среднего размера в стиле модернизм с фасадами в стиле шейкер, синими фасадами, отдельно стоящей ванной, душем в нише, раздельным унитазом, серой плиткой, плиткой, серыми стенами, полом из керамогранита, врезной раковиной, столешницей из искусственного кварца, серым полом, открытым душем, черной столешницей, сиденьем для душа, тумбой под две раковины, встроенной тумбой, любым потолком и любой отделкой стен

There is so much to look at in here but one of our favourite features has to be the customisable extractor fan cover plate we sourced so that we coudl inlay a cut out from the beautiful wall paper. Do you like the little yellow bird we chose there?

Powder room with wallpaper and shutters.
На фото: большой туалет с любым типом туалета в современном стиле с белой плиткой, керамогранитной плиткой, серыми стенами, полом из керамогранита, серым полом, любым потолком и обоями на стенах с
На фото: большой туалет с любым типом туалета в современном стиле с белой плиткой, керамогранитной плиткой, серыми стенами, полом из керамогранита, серым полом, любым потолком и обоями на стенах с

Идея дизайна: главная ванная комната среднего размера в стиле ретро с коричневыми фасадами, угловым душем, белой плиткой, керамической плиткой, полом из керамогранита, накладной раковиной, мраморной столешницей, черным полом, душем с распашными дверями, тумбой под две раковины, напольной тумбой и сводчатым потолком

Rustic master bath spa with beautiful cabinetry, pebble tile and Helmsley Cambria Quartz. Topped off with Kohler Bancroft plumbing in Oil Rubbed Finish.

Modern bathroom in neutral colours, Bondi
Свежая идея для дизайна: главная ванная комната среднего размера в стиле модернизм с фасадами с утопленной филенкой, серыми фасадами, отдельно стоящей ванной, открытым душем, инсталляцией, серой плиткой, керамической плиткой, серыми стенами, полом из керамической плитки, раковиной с несколькими смесителями, столешницей из искусственного кварца, серым полом, открытым душем, серой столешницей, нишей, тумбой под две раковины, подвесной тумбой, многоуровневым потолком и панелями на части стены - отличное фото интерьера
Свежая идея для дизайна: главная ванная комната среднего размера в стиле модернизм с фасадами с утопленной филенкой, серыми фасадами, отдельно стоящей ванной, открытым душем, инсталляцией, серой плиткой, керамической плиткой, серыми стенами, полом из керамической плитки, раковиной с несколькими смесителями, столешницей из искусственного кварца, серым полом, открытым душем, серой столешницей, нишей, тумбой под две раковины, подвесной тумбой, многоуровневым потолком и панелями на части стены - отличное фото интерьера

Стильный дизайн: ванная комната среднего размера в стиле рустика с фасадами островного типа, коричневыми фасадами, открытым душем, унитазом-моноблоком, белыми стенами, полом из винила, душевой кабиной, настольной раковиной, столешницей из дерева, серым полом, коричневой столешницей, тумбой под одну раковину, встроенной тумбой, потолком из вагонки и стенами из вагонки - последний тренд

Пример оригинального дизайна: большая ванная комната в стиле кантри с ванной в нише, душем над ванной, унитазом-моноблоком, синей плиткой, керамической плиткой, бежевыми стенами, полом из керамической плитки, врезной раковиной, бежевым полом, шторкой для ванной, белой столешницей, сиденьем для душа, тумбой под две раковины, напольной тумбой, потолком из вагонки, стенами из вагонки, фасадами цвета дерева среднего тона и столешницей из гранита

Стильный дизайн: огромный главный совмещенный санузел в современном стиле с плоскими фасадами, бежевыми фасадами, отдельно стоящей ванной, открытым душем, унитазом-моноблоком, белой плиткой, плиткой из листового камня, бежевыми стенами, полом из керамогранита, накладной раковиной, столешницей из известняка, коричневым полом, открытым душем, белой столешницей, тумбой под две раковины, подвесной тумбой, сводчатым потолком и панелями на части стены - последний тренд

Идея дизайна: главная ванная комната среднего размера в современном стиле с черными фасадами, отдельно стоящей ванной, унитазом-моноблоком, керамогранитной плиткой, врезной раковиной, столешницей из плитки, черным полом, черной столешницей, тумбой под две раковины, подвесной тумбой, нишей и многоуровневым потолком
Санузел с любым потолком – фото дизайна интерьера с высоким бюджетом
13

