Санузел с любым потолком – фото дизайна интерьера класса люкс
Сортировать:
Бюджет
Сортировать:Популярное за сегодня
141 - 160 из 3 173 фото
1 из 3
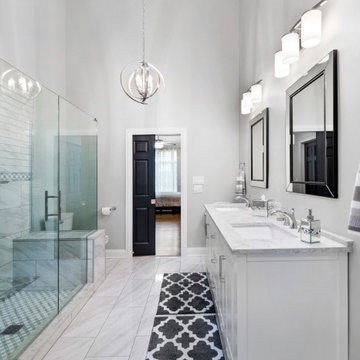
This spacious bathroom is a sprawling 135 square feet of pure luxury. We gutted this one down to the studs, and gave it an entirely new floor plan. This bathroom includes the following: carrara marble tile, quartz countertop and shower bench, Kohler jacuzzi tub, Kohler fixtures, Circa Lighting fixtures, recessed medicine cabinets, custom shower glass enclosure from Creative Mirror and Glass. Contact us at joe@peakconstructionil.com to schedule a consultation.
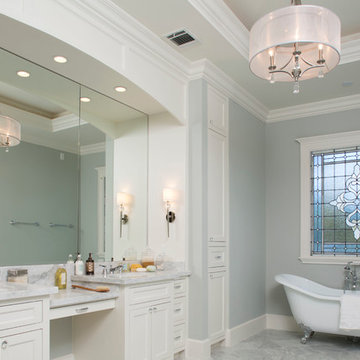
Felix Sanchez (www.felixsanchez.com)
Стильный дизайн: огромная главная ванная комната в стиле неоклассика (современная классика) с фасадами с утопленной филенкой, белыми фасадами, ванной на ножках, серыми стенами, мраморным полом, мраморной столешницей, серым полом, серой столешницей, акцентной стеной, тумбой под две раковины, встроенной тумбой и кессонным потолком - последний тренд
Стильный дизайн: огромная главная ванная комната в стиле неоклассика (современная классика) с фасадами с утопленной филенкой, белыми фасадами, ванной на ножках, серыми стенами, мраморным полом, мраморной столешницей, серым полом, серой столешницей, акцентной стеной, тумбой под две раковины, встроенной тумбой и кессонным потолком - последний тренд

Стильный дизайн: главная ванная комната среднего размера в стиле кантри с коричневыми фасадами, отдельно стоящей ванной, открытым душем, бежевой плиткой, плиткой из травертина, бежевыми стенами, полом из цементной плитки, врезной раковиной, коричневым полом, бежевой столешницей, сиденьем для душа, тумбой под одну раковину, встроенной тумбой и балками на потолке - последний тренд
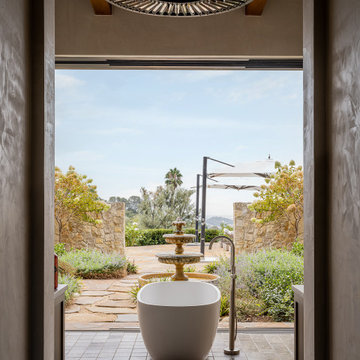
На фото: главная ванная комната среднего размера в стиле кантри с отдельно стоящей ванной, полом из цементной плитки, серым полом и балками на потолке
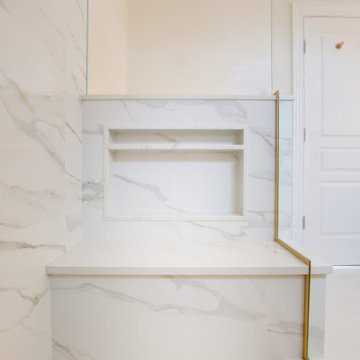
This complete bathroom remodel includes a tray ceiling, custom light gray oak double vanity, shower with built-in seat and niche, frameless shower doors, a marble focal wall, led mirrors, white quartz, a toto toilet, brass and lux gold finishes, and porcelain tile.

Источник вдохновения для домашнего уюта: маленький туалет в классическом стиле с раздельным унитазом, паркетным полом среднего тона, подвесной раковиной, деревянным потолком и обоями на стенах для на участке и в саду

Adjacent to the spectacular soaking tub is the custom-designed glass shower enclosure, framed by smoke-colored wall and floor tile. Oak flooring and cabinetry blend easily with the teak ceiling soffit details. Architecture and interior design by Pierre Hoppenot, Studio PHH Architects.

Master bathroom's fireplace, marble countertops, and the bathtubs marble tub surround.
Свежая идея для дизайна: огромная главная ванная комната в стиле ретро с стеклянными фасадами, серыми фасадами, накладной ванной, душевой комнатой, унитазом-моноблоком, серой плиткой, мраморной плиткой, белыми стенами, полом из мозаичной плитки, накладной раковиной, мраморной столешницей, белым полом, душем с распашными дверями, серой столешницей, сиденьем для душа, тумбой под две раковины, встроенной тумбой, кессонным потолком и панелями на части стены - отличное фото интерьера
Свежая идея для дизайна: огромная главная ванная комната в стиле ретро с стеклянными фасадами, серыми фасадами, накладной ванной, душевой комнатой, унитазом-моноблоком, серой плиткой, мраморной плиткой, белыми стенами, полом из мозаичной плитки, накладной раковиной, мраморной столешницей, белым полом, душем с распашными дверями, серой столешницей, сиденьем для душа, тумбой под две раковины, встроенной тумбой, кессонным потолком и панелями на части стены - отличное фото интерьера

Идея дизайна: огромная ванная комната в белых тонах с отделкой деревом: освещение в современном стиле с плоскими фасадами, темными деревянными фасадами, отдельно стоящей ванной, душем без бортиков, инсталляцией, белой плиткой, керамогранитной плиткой, белыми стенами, полом из керамогранита, душевой кабиной, врезной раковиной, столешницей из искусственного кварца, белым полом, открытым душем, серой столешницей, тумбой под две раковины, подвесной тумбой, многоуровневым потолком и панелями на части стены

Midcentury Modern inspired new build home. Color, texture, pattern, interesting roof lines, wood, light!
Источник вдохновения для домашнего уюта: большая главная ванная комната в стиле ретро с фасадами островного типа, темными деревянными фасадами, душем в нише, унитазом-моноблоком, белой плиткой, керамической плиткой, белыми стенами, бетонным полом, настольной раковиной, столешницей из дерева, синим полом, душем с распашными дверями, коричневой столешницей, нишей, тумбой под две раковины, напольной тумбой и сводчатым потолком
Источник вдохновения для домашнего уюта: большая главная ванная комната в стиле ретро с фасадами островного типа, темными деревянными фасадами, душем в нише, унитазом-моноблоком, белой плиткой, керамической плиткой, белыми стенами, бетонным полом, настольной раковиной, столешницей из дерева, синим полом, душем с распашными дверями, коричневой столешницей, нишей, тумбой под две раковины, напольной тумбой и сводчатым потолком

Ein offenes "En Suite" Bad mit 2 Eingängen, separatem WC Raum und einer sehr klaren Linienführung. Die Großformatigen hochglänzenden Marmorfliesen (150/150 cm) geben dem Raum zusätzlich weite. Wanne, Waschtisch und Möbel von Falper Studio Frankfurt Armaturen Fukasawa (über acqua design frankfurt)

This luxurious spa-like bathroom was remodeled from a dated 90's bathroom. The entire space was demolished and reconfigured to be more functional. Walnut Italian custom floating vanities, large format 24"x48" porcelain tile that ran on the floor and up the wall, marble countertops and shower floor, brass details, layered mirrors, and a gorgeous white oak clad slat walled water closet. This space just shines!
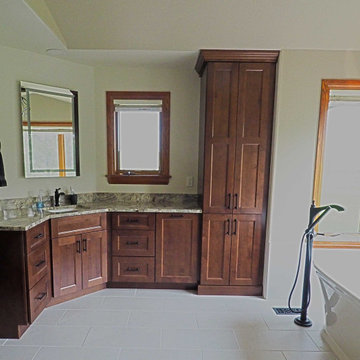
In the master bathroom, the large curbless walk-in shower has the most unique niche. It resembles a design point as you come into the room, but on the inside of the shower, it has shelves and is the niche. The fixtures are the newest from Kohler with a rain shower head.
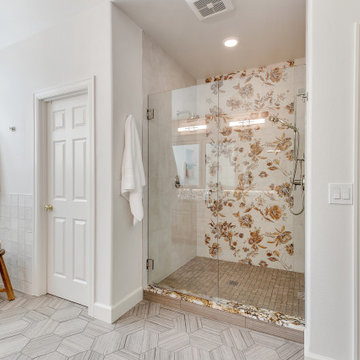
The shower was already a good size and had two showerheads. So, we incorporated a mix of tiles in the bathroom to add personality to the space. The decorative Ibla tile from Z Collection steals the show. The floral tile on the back wall of the shower mimics the tile behind the tub. A variety of shapes of Shibusa tiles from Arizona Tile were used, with hexagon on the main floor and 2×2 basketweave on the shower floor.
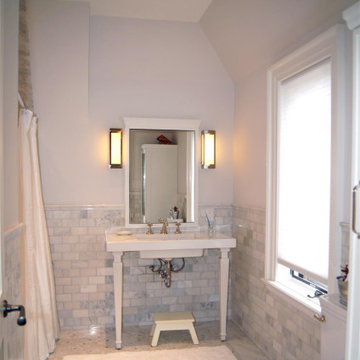
Идея дизайна: ванная комната среднего размера в классическом стиле с фасадами разных видов, белыми фасадами, накладной ванной, душем над ванной, унитазом-моноблоком, белой плиткой, мраморной плиткой, белыми стенами, мраморным полом, душевой кабиной, монолитной раковиной, мраморной столешницей, белым полом, шторкой для ванной, белой столешницей, нишей, тумбой под одну раковину, напольной тумбой, любым потолком и любой отделкой стен
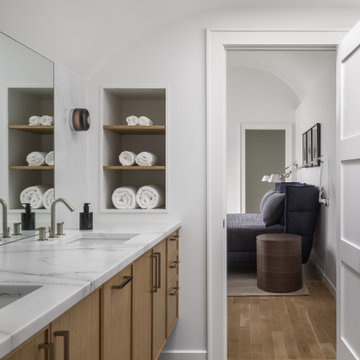
На фото: главная ванная комната среднего размера в стиле модернизм с фасадами в стиле шейкер, светлыми деревянными фасадами, отдельно стоящей ванной, душевой комнатой, инсталляцией, белой плиткой, плиткой мозаикой, белыми стенами, полом из керамогранита, врезной раковиной, мраморной столешницей, серым полом, душем с распашными дверями, белой столешницей, сиденьем для душа, тумбой под две раковины, подвесной тумбой и сводчатым потолком с
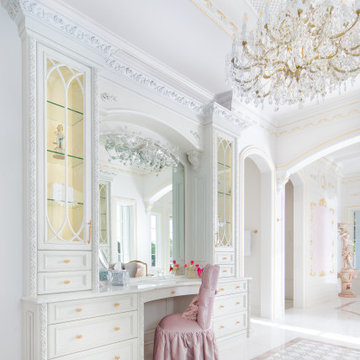
Пример оригинального дизайна: большая главная ванная комната в классическом стиле с фасадами с утопленной филенкой, белыми фасадами, белой плиткой, мраморной плиткой, мраморным полом, мраморной столешницей, белым полом, белой столешницей, тумбой под одну раковину, встроенной тумбой и многоуровневым потолком

Powder room
Свежая идея для дизайна: большой туалет в современном стиле с бежевыми фасадами, мраморным полом, открытыми фасадами, бежевой плиткой, бежевыми стенами, настольной раковиной, мраморной столешницей, серым полом, серой столешницей, встроенной тумбой, многоуровневым потолком и панелями на части стены - отличное фото интерьера
Свежая идея для дизайна: большой туалет в современном стиле с бежевыми фасадами, мраморным полом, открытыми фасадами, бежевой плиткой, бежевыми стенами, настольной раковиной, мраморной столешницей, серым полом, серой столешницей, встроенной тумбой, многоуровневым потолком и панелями на части стены - отличное фото интерьера

Cet ancien cabinet d’avocat dans le quartier du carré d’or, laissé à l’abandon, avait besoin d’attention. Notre intervention a consisté en une réorganisation complète afin de créer un appartement familial avec un décor épuré et contemplatif qui fasse appel à tous nos sens. Nous avons souhaité mettre en valeur les éléments de l’architecture classique de l’immeuble, en y ajoutant une atmosphère minimaliste et apaisante. En très mauvais état, une rénovation lourde et structurelle a été nécessaire, comprenant la totalité du plancher, des reprises en sous-œuvre, la création de points d’eau et d’évacuations.
Les espaces de vie, relèvent d’un savant jeu d’organisation permettant d’obtenir des perspectives multiples. Le grand hall d’entrée a été réduit, au profit d’un toilette singulier, hors du temps, tapissé de fleurs et d’un nez de cloison faisant office de frontière avec la grande pièce de vie. Le grand placard d’entrée comprenant la buanderie a été réalisé en bois de noyer par nos artisans menuisiers. Celle-ci a été délimitée au sol par du terrazzo blanc Carrara et de fines baguettes en laiton.
La grande pièce de vie est désormais le cœur de l’appartement. Pour y arriver, nous avons dû réunir quatre pièces et un couloir pour créer un triple séjour, comprenant cuisine, salle à manger et salon. La cuisine a été organisée autour d’un grand îlot mêlant du quartzite Taj Mahal et du bois de noyer. Dans la majestueuse salle à manger, la cheminée en marbre a été effacée au profit d’un mur en arrondi et d’une fenêtre qui illumine l’espace. Côté salon a été créé une alcôve derrière le canapé pour y intégrer une bibliothèque. L’ensemble est posé sur un parquet en chêne pointe de Hongris 38° spécialement fabriqué pour cet appartement. Nos artisans staffeurs ont réalisés avec détails l’ensemble des corniches et cimaises de l’appartement, remettant en valeur l’aspect bourgeois.
Un peu à l’écart, la chambre des enfants intègre un lit superposé dans l’alcôve tapissée d’une nature joueuse où les écureuils se donnent à cœur joie dans une partie de cache-cache sauvage. Pour pénétrer dans la suite parentale, il faut tout d’abord longer la douche qui se veut audacieuse avec un carrelage zellige vert bouteille et un receveur noir. De plus, le dressing en chêne cloisonne la chambre de la douche. De son côté, le bureau a pris la place de l’ancien archivage, et le vert Thé de Chine recouvrant murs et plafond, contraste avec la tapisserie feuillage pour se plonger dans cette parenthèse de douceur.

Источник вдохновения для домашнего уюта: большая ванная комната в стиле неоклассика (современная классика) с плоскими фасадами, черными фасадами, отдельно стоящей ванной, душем в нише, унитазом-моноблоком, белой плиткой, мраморной плиткой, белыми стенами, мраморным полом, душевой кабиной, врезной раковиной, мраморной столешницей, белым полом, душем с распашными дверями, серой столешницей, сиденьем для душа, тумбой под одну раковину, встроенной тумбой и кессонным потолком
Санузел с любым потолком – фото дизайна интерьера класса люкс
8

