Санузел с красными стенами – фото дизайна интерьера с высоким бюджетом
Сортировать:
Бюджет
Сортировать:Популярное за сегодня
1 - 20 из 508 фото
1 из 3

Tahoe Real Estate Photography
Стильный дизайн: маленький туалет в стиле рустика с монолитной раковиной, фасадами в стиле шейкер, столешницей из меди и красными стенами для на участке и в саду - последний тренд
Стильный дизайн: маленький туалет в стиле рустика с монолитной раковиной, фасадами в стиле шейкер, столешницей из меди и красными стенами для на участке и в саду - последний тренд

Photography by Eduard Hueber / archphoto
North and south exposures in this 3000 square foot loft in Tribeca allowed us to line the south facing wall with two guest bedrooms and a 900 sf master suite. The trapezoid shaped plan creates an exaggerated perspective as one looks through the main living space space to the kitchen. The ceilings and columns are stripped to bring the industrial space back to its most elemental state. The blackened steel canopy and blackened steel doors were designed to complement the raw wood and wrought iron columns of the stripped space. Salvaged materials such as reclaimed barn wood for the counters and reclaimed marble slabs in the master bathroom were used to enhance the industrial feel of the space.
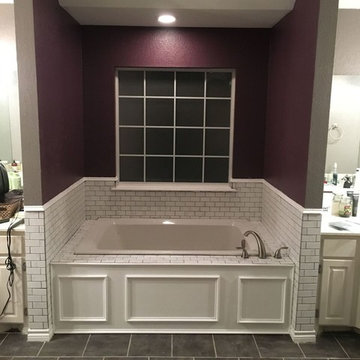
Идея дизайна: главная ванная комната среднего размера в стиле неоклассика (современная классика) с фасадами с утопленной филенкой, белыми фасадами, гидромассажной ванной, белой плиткой, плиткой кабанчик, красными стенами, полом из керамической плитки, накладной раковиной, столешницей из ламината и серым полом
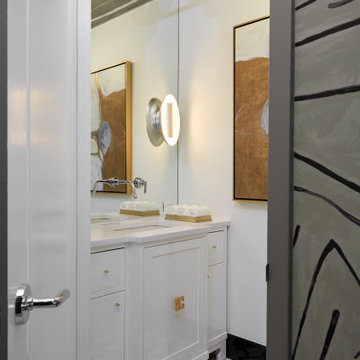
Идея дизайна: маленький туалет в стиле модернизм с фасадами островного типа, белыми фасадами, красными стенами, полом из мозаичной плитки, столешницей из кварцита, белым полом и белой столешницей для на участке и в саду
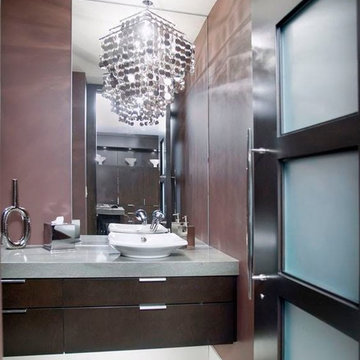
Пример оригинального дизайна: большая главная ванная комната в современном стиле с плоскими фасадами, темными деревянными фасадами, красными стенами, светлым паркетным полом, настольной раковиной, столешницей из гранита и бежевым полом

Пример оригинального дизайна: туалет среднего размера в викторианском стиле с фасадами островного типа, бежевой плиткой, плиткой из травертина, красными стенами, полом из терракотовой плитки, раковиной с несколькими смесителями и красным полом
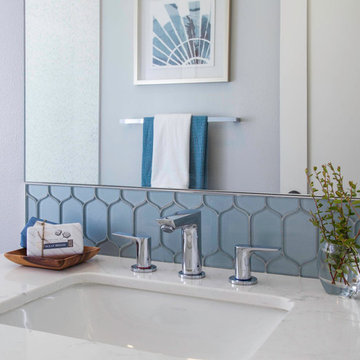
На фото: детская ванная комната среднего размера в стиле неоклассика (современная классика) с фасадами в стиле шейкер, коричневыми фасадами, ванной в нише, душем над ванной, раздельным унитазом, синей плиткой, стеклянной плиткой, красными стенами, полом из керамогранита, врезной раковиной, столешницей из искусственного кварца, серым полом, шторкой для ванной и белой столешницей
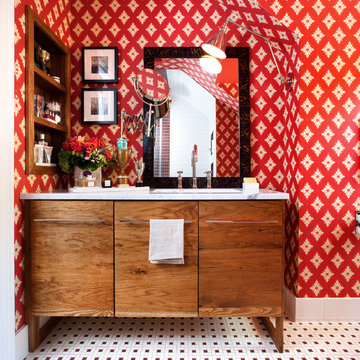
Источник вдохновения для домашнего уюта: ванная комната в стиле фьюжн с врезной раковиной, плоскими фасадами, фасадами цвета дерева среднего тона, красными стенами и полом из мозаичной плитки

La consolle lavabo in corian con il rivestimento in piastrelle artigianali
Пример оригинального дизайна: маленькая ванная комната в современном стиле с открытыми фасадами, душем в нише, инсталляцией, белой плиткой, керамической плиткой, красными стенами, полом из керамогранита, душевой кабиной, консольной раковиной, столешницей из искусственного камня, бежевым полом, душем с раздвижными дверями, белой столешницей, тумбой под одну раковину, напольной тумбой и многоуровневым потолком для на участке и в саду
Пример оригинального дизайна: маленькая ванная комната в современном стиле с открытыми фасадами, душем в нише, инсталляцией, белой плиткой, керамической плиткой, красными стенами, полом из керамогранита, душевой кабиной, консольной раковиной, столешницей из искусственного камня, бежевым полом, душем с раздвижными дверями, белой столешницей, тумбой под одну раковину, напольной тумбой и многоуровневым потолком для на участке и в саду
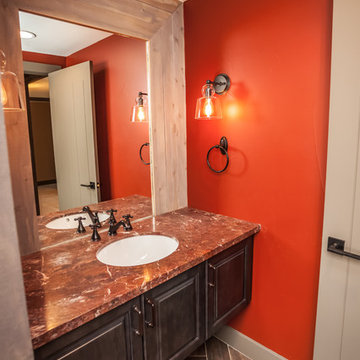
Пример оригинального дизайна: туалет среднего размера в стиле неоклассика (современная классика) с фасадами с выступающей филенкой, темными деревянными фасадами, унитазом-моноблоком, коричневой плиткой, керамогранитной плиткой, красными стенами, полом из керамогранита, врезной раковиной, столешницей из оникса и коричневым полом
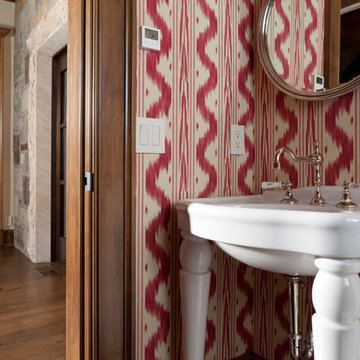
A custom home in Jackson, Wyoming
Стильный дизайн: маленький туалет в стиле неоклассика (современная классика) с красными стенами и консольной раковиной для на участке и в саду - последний тренд
Стильный дизайн: маленький туалет в стиле неоклассика (современная классика) с красными стенами и консольной раковиной для на участке и в саду - последний тренд
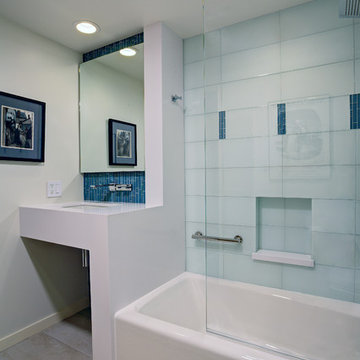
Remodeled guest bath with floating vanity with solid surface top.
Mitchell Shenker
На фото: ванная комната среднего размера в современном стиле с врезной раковиной, открытыми фасадами, столешницей из искусственного кварца, ванной в нише, душем над ванной, инсталляцией, синей плиткой, стеклянной плиткой, полом из керамогранита, душевой кабиной, красными стенами, белыми фасадами, белым полом и душем с распашными дверями
На фото: ванная комната среднего размера в современном стиле с врезной раковиной, открытыми фасадами, столешницей из искусственного кварца, ванной в нише, душем над ванной, инсталляцией, синей плиткой, стеклянной плиткой, полом из керамогранита, душевой кабиной, красными стенами, белыми фасадами, белым полом и душем с распашными дверями
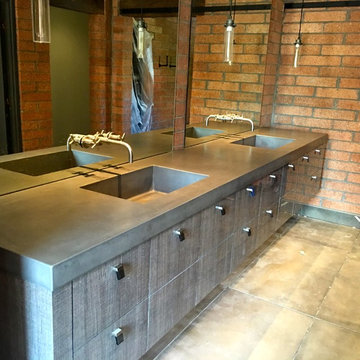
Источник вдохновения для домашнего уюта: главная ванная комната среднего размера в стиле лофт с плоскими фасадами, искусственно-состаренными фасадами, бетонным полом, серым полом, красными стенами, монолитной раковиной и столешницей из бетона
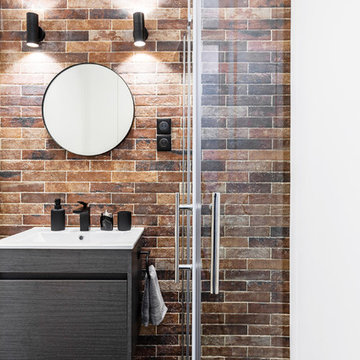
Une jolie salle d'eau avec beaucoup de rangement: coin meuble vasque avec son miroir et ses appliques, coin douche en angle à l'italienne avec ses portes pliantes, son grand placard buanderie, et ses wc suspendus avec placards.
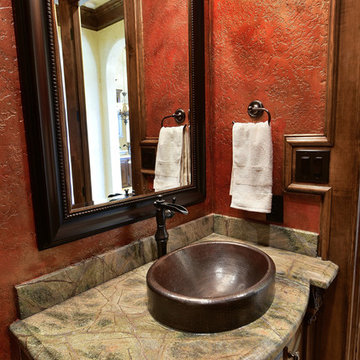
Свежая идея для дизайна: туалет среднего размера в средиземноморском стиле с фасадами островного типа, коричневыми фасадами, унитазом-моноблоком, красными стенами, полом из травертина, накладной раковиной, столешницей из гранита и бежевым полом - отличное фото интерьера
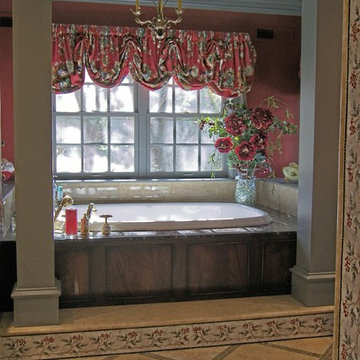
Rebecca Hardenburger
Свежая идея для дизайна: большая главная ванная комната в викторианском стиле с фасадами островного типа, темными деревянными фасадами, накладной ванной, красными стенами, мраморным полом, плиткой мозаикой, столешницей из плитки, душем в нише, раздельным унитазом и врезной раковиной - отличное фото интерьера
Свежая идея для дизайна: большая главная ванная комната в викторианском стиле с фасадами островного типа, темными деревянными фасадами, накладной ванной, красными стенами, мраморным полом, плиткой мозаикой, столешницей из плитки, душем в нише, раздельным унитазом и врезной раковиной - отличное фото интерьера
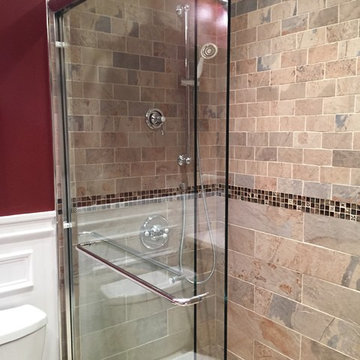
One of the most striking changes one can do in a bathroom remodel is go from a tub to a walk in shower. This is a trend that is catching on and getting more and more popular with people realizing that comfort is more important in the present time than resale value is in 20 years.
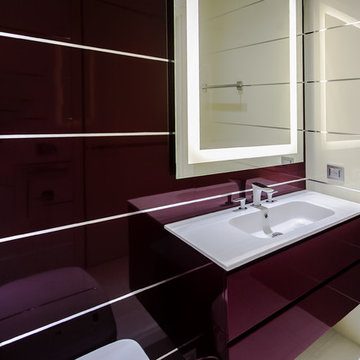
Dmitriy Skorozhenko
Источник вдохновения для домашнего уюта: главная ванная комната среднего размера в современном стиле с плоскими фасадами, красными фасадами, биде, бежевой плиткой, керамической плиткой, красными стенами, полом из керамогранита, врезной раковиной и столешницей из искусственного камня
Источник вдохновения для домашнего уюта: главная ванная комната среднего размера в современном стиле с плоскими фасадами, красными фасадами, биде, бежевой плиткой, керамической плиткой, красными стенами, полом из керамогранита, врезной раковиной и столешницей из искусственного камня

Vista del bagno padronale dall'ingresso.
Rivestimento in gres porcellanato a tutta altezza Mutina Ceramics, mobile in rovere sospeso con cassetti e lavello Ceramica Flaminia ad incasso. Rubinetteria Fantini.
Piatto doccia a filo pavimento con cristallo a tutta altezza.

Photo by Bret Gum
Chinoiserie wallpaper from Schumacher
Paint color "Blazer" Farrow & Ball
Lights by Rejuvenation
Wainscoting
На фото: ванная комната в стиле кантри с фасадами в стиле шейкер, красными фасадами, угловым душем, раздельным унитазом, белой плиткой, красными стенами, полом из мозаичной плитки, душевой кабиной, белым полом, душем с распашными дверями, плиткой кабанчик, врезной раковиной, мраморной столешницей, белой столешницей, тумбой под одну раковину, встроенной тумбой и обоями на стенах
На фото: ванная комната в стиле кантри с фасадами в стиле шейкер, красными фасадами, угловым душем, раздельным унитазом, белой плиткой, красными стенами, полом из мозаичной плитки, душевой кабиной, белым полом, душем с распашными дверями, плиткой кабанчик, врезной раковиной, мраморной столешницей, белой столешницей, тумбой под одну раковину, встроенной тумбой и обоями на стенах
Санузел с красными стенами – фото дизайна интерьера с высоким бюджетом
1

