Санузел с красными фасадами и настольной раковиной – фото дизайна интерьера
Сортировать:
Бюджет
Сортировать:Популярное за сегодня
81 - 100 из 241 фото
1 из 3
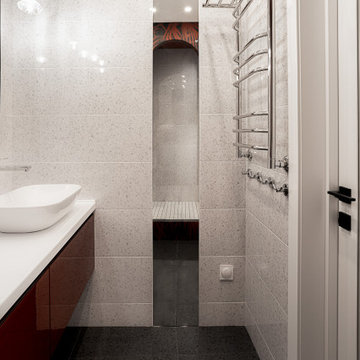
Источник вдохновения для домашнего уюта: узкая и длинная ванная комната среднего размера в современном стиле с плоскими фасадами, красными фасадами, душем в нише, раздельным унитазом, красной плиткой, керамической плиткой, белыми стенами, полом из керамической плитки, душевой кабиной, настольной раковиной, столешницей из искусственного камня, черным полом, шторкой для ванной, белой столешницей, тумбой под одну раковину, подвесной тумбой, любым потолком и панелями на части стены
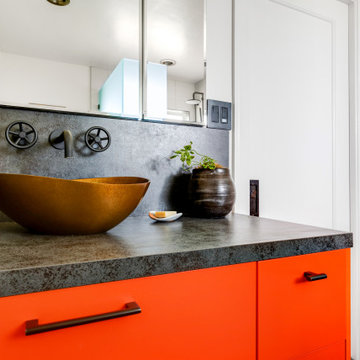
Свежая идея для дизайна: большая главная ванная комната в стиле фьюжн с плоскими фасадами, красными фасадами, угловым душем, унитазом-моноблоком, белыми стенами, полом из керамогранита, настольной раковиной, черным полом, душем с распашными дверями, черной столешницей, нишей, тумбой под две раковины и встроенной тумбой - отличное фото интерьера
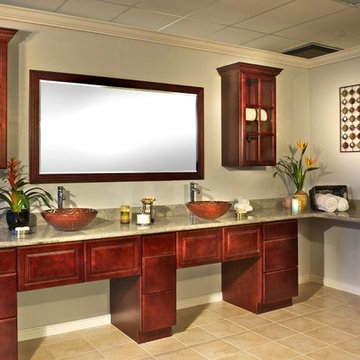
Cherry Walnut
Свежая идея для дизайна: ванная комната среднего размера с фасадами с выступающей филенкой, красными фасадами, серыми стенами, полом из керамической плитки, настольной раковиной, столешницей из гранита, бежевым полом и разноцветной столешницей - отличное фото интерьера
Свежая идея для дизайна: ванная комната среднего размера с фасадами с выступающей филенкой, красными фасадами, серыми стенами, полом из керамической плитки, настольной раковиной, столешницей из гранита, бежевым полом и разноцветной столешницей - отличное фото интерьера
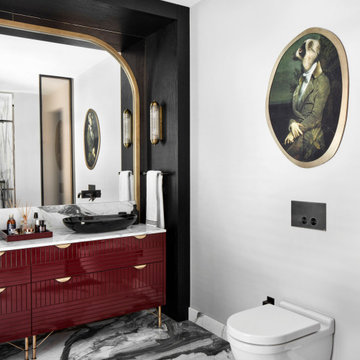
Свежая идея для дизайна: большая ванная комната в современном стиле с красными фасадами, инсталляцией, черной плиткой, серыми стенами, душевой кабиной, настольной раковиной, разноцветным полом, белой столешницей, напольной тумбой и плоскими фасадами - отличное фото интерьера
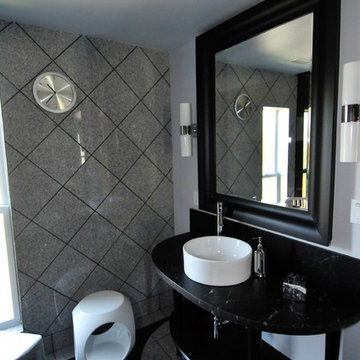
На фото: ванная комната среднего размера в стиле модернизм с серой плиткой, каменной плиткой, серыми стенами, полом из керамической плитки, душевой кабиной, настольной раковиной, фасадами островного типа и красными фасадами с
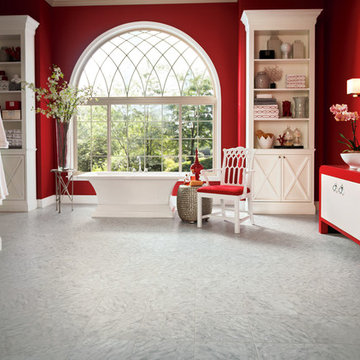
Стильный дизайн: главная ванная комната среднего размера в стиле фьюжн с фасадами островного типа, красными фасадами, отдельно стоящей ванной, красными стенами, полом из керамогранита, настольной раковиной, столешницей из искусственного камня и серым полом - последний тренд
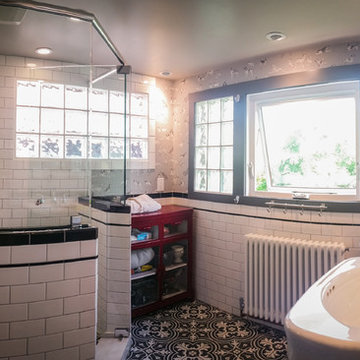
An eclectic bathroom with echoes of 20's Deco style in it's use of floral patterned mosaic and white subway tile. Remodel includes glass block, dual pedestal sinks, LED lighting and traditional radiator. A hand painted burgundy steel and glass cabinet adds a splash of color.
Design and photography by John Uhr
Boulder, CO
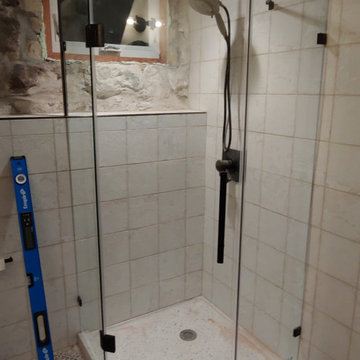
Remodeled prison like powder room into a 3/4 Bath with stand-alone vanity, lots of tile. and sandstone basement wall. Creative-Terrazzo neo-corner shower base. Merola Tile wall Aevum White, floor Faenza Nero. DreamLine frameless glass hinged shower had to be modified slightly for bracket to ceiling.
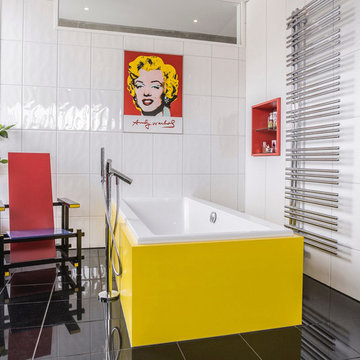
Пример оригинального дизайна: ванная комната среднего размера в стиле ретро с плоскими фасадами, красными фасадами, отдельно стоящей ванной, белой плиткой, керамогранитной плиткой, белыми стенами, полом из керамогранита, душевой кабиной, настольной раковиной и черным полом
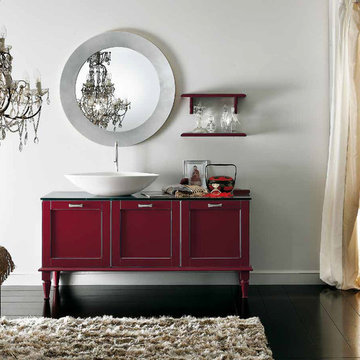
A traditional bathroom vanity from the Academy Collection. The unconventional dark red vanity works great for traditional or contemporary bathrooms. There are many colors, countertops, and styles available.
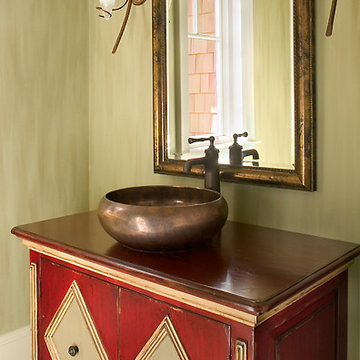
Inspired by historic homes in America’s grand old neighborhoods, the Wainsborough combines the rich character and architectural craftsmanship of the past with contemporary conveniences. Perfect for today’s busy lifestyles, the home is the perfect blend of past and present. Touches of the ever-popular Shingle Style – from the cedar lap siding to the pitched roof – imbue the home with all-American charm without sacrificing modern convenience.
Exterior highlights include stone detailing, multiple entries, transom windows and arched doorways. Inside, the home features a livable open floor plan as well as 10-foot ceilings. The kitchen, dining room and family room flow together, with a large fireplace and an inviting nearby deck. A children’s wing over the garage, a luxurious master suite and adaptable design elements give the floor plan the flexibility to adapt as a family’s needs change. “Right-size” rooms live large, but feel cozy. While the floor plan reflects a casual, family-friendly lifestyle, craftsmanship throughout includes interesting nooks and window seats, all hallmarks of the past.
The main level includes a kitchen with a timeless character and architectural flair. Designed to function as a modern gathering room reflecting the trend toward the kitchen serving as the heart of the home, it features raised panel, hand-finished cabinetry and hidden, state-of-the-art appliances. Form is as important as function, with a central square-shaped island serving as a both entertaining and workspace. Custom-designed features include a pull-out bookshelf for cookbooks as well as a pull-out table for extra seating. Other first-floor highlights include a dining area with a bay window, a welcoming hearth room with fireplace, a convenient office and a handy family mud room near the side entrance. A music room off the great room adds an elegant touch to this otherwise comfortable, casual home.
Upstairs, a large master suite and master bath ensures privacy. Three additional children’s bedrooms are located in a separate wing over the garage. The lower level features a large family room and adjacent home theater, a guest room and bath and a convenient wine and wet bar.
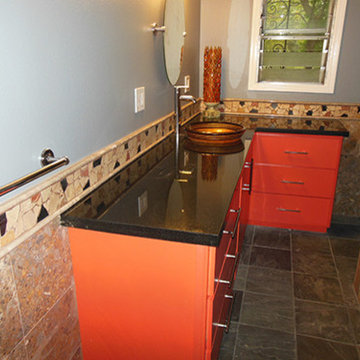
На фото: главная ванная комната в стиле модернизм с плоскими фасадами, красными фасадами, серой плиткой, керамогранитной плиткой, серыми стенами, полом из керамогранита, настольной раковиной и столешницей из гранита
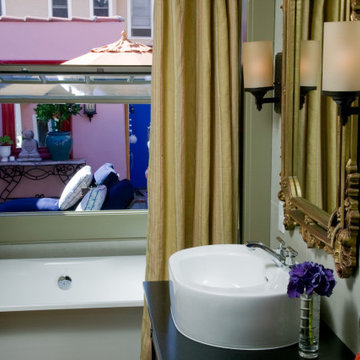
На фото: ванная комната в стиле неоклассика (современная классика) с красными фасадами, отдельно стоящей ванной, зеленой плиткой, керамогранитной плиткой, полом из керамогранита, душевой кабиной, настольной раковиной, мраморной столешницей, черным полом, шторкой для ванной, черной столешницей, нишей, тумбой под одну раковину, напольной тумбой и кессонным потолком
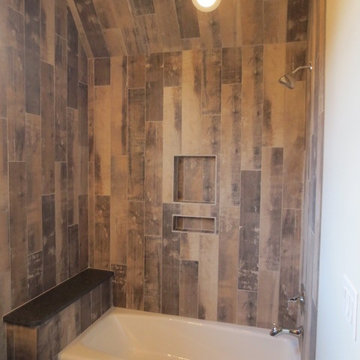
To complete the industrial scheme, a wood look tile of reclaimed wood was selected and programmed vertically to emphasize angles of the ceiling. Images by JH Hunley
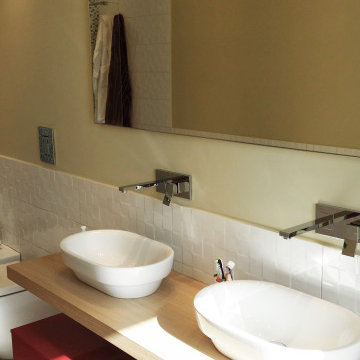
Источник вдохновения для домашнего уюта: большая ванная комната в современном стиле с красными фасадами, душем без бортиков, белой плиткой, керамогранитной плиткой, бежевыми стенами, душевой кабиной, настольной раковиной, столешницей из дерева, тумбой под две раковины и подвесной тумбой
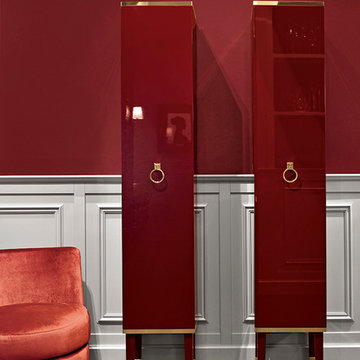
Источник вдохновения для домашнего уюта: большая главная ванная комната в современном стиле с настольной раковиной, фасадами островного типа, красными фасадами, мраморной столешницей и темным паркетным полом
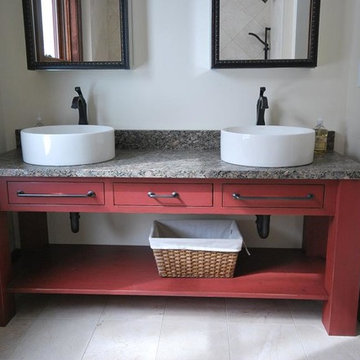
Painted and distressed vanity. Double porcelain vessel sinks with oil rubbed bronze faucets and hardware.
На фото: главная ванная комната среднего размера в стиле кантри с настольной раковиной, открытыми фасадами, красными фасадами, столешницей из гранита, белыми стенами и полом из терраццо с
На фото: главная ванная комната среднего размера в стиле кантри с настольной раковиной, открытыми фасадами, красными фасадами, столешницей из гранита, белыми стенами и полом из терраццо с
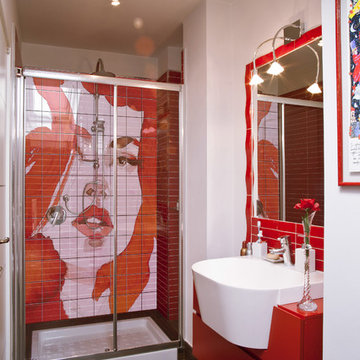
Стильный дизайн: ванная комната в современном стиле с плоскими фасадами, красными фасадами, душем в нише, белыми стенами, темным паркетным полом, настольной раковиной и коричневым полом - последний тренд
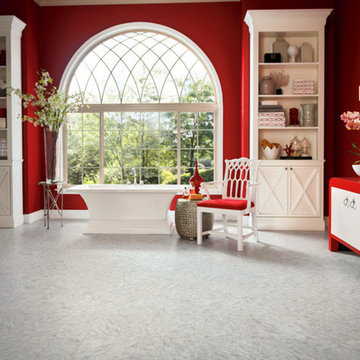
На фото: большая главная ванная комната в стиле фьюжн с красными стенами, настольной раковиной, фасадами островного типа, красными фасадами и отдельно стоящей ванной с
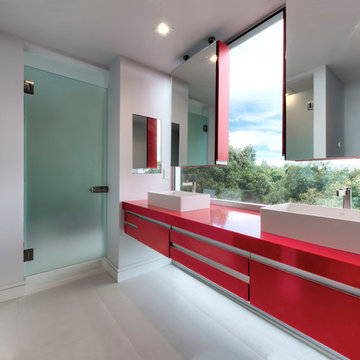
A bathroom for two siblings: The tranquility of the straight, clean lines, uncluttered counter spaces and geometric shapes dominates this style. the dash of color for the warmth, the practicality of a long vanity overlooking the Hills and the two showers for privacy. It saves space yet combines all elements for a bathroom sanctuary.
Санузел с красными фасадами и настольной раковиной – фото дизайна интерьера
5

