Санузел с красным полом и белой столешницей – фото дизайна интерьера
Сортировать:
Бюджет
Сортировать:Популярное за сегодня
21 - 40 из 133 фото
1 из 3
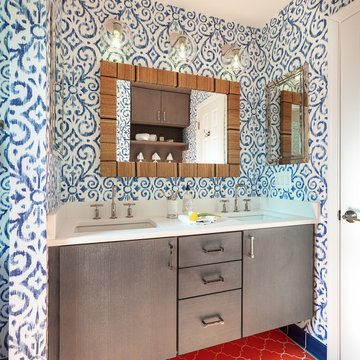
Echoed by an eye-catching niche in the shower, bright orange and blue bathroom tiles and matching trim from Fireclay Tile give this boho-inspired kids' bath a healthy dose of pep. Sample handmade bathroom tiles at FireclayTile.com. Handmade trim options available.
FIRECLAY TILE SHOWN
Ogee Floor Tile in Ember
Handmade Cove Base Tile in Lake Tahoe
Ogee Shower Niche Tile in Lake Tahoe
Handmade Shower Niche Trim in Ember
DESIGN
Maria Causey Interior Design
PHOTOS
Christy Kosnic

The door opens to a courtyard with green plants, we added an outside shower, giving a feel of exotic touch in the summer or through the year.
На фото: маленькая детская ванная комната в стиле модернизм с коричневыми фасадами, отдельно стоящей ванной, душем над ванной, инсталляцией, белой плиткой, керамической плиткой, белыми стенами, полом из терраццо, подвесной раковиной, столешницей из искусственного камня, красным полом, душем с распашными дверями, белой столешницей, тумбой под одну раковину, встроенной тумбой, многоуровневым потолком и кирпичными стенами для на участке и в саду с
На фото: маленькая детская ванная комната в стиле модернизм с коричневыми фасадами, отдельно стоящей ванной, душем над ванной, инсталляцией, белой плиткой, керамической плиткой, белыми стенами, полом из терраццо, подвесной раковиной, столешницей из искусственного камня, красным полом, душем с распашными дверями, белой столешницей, тумбой под одну раковину, встроенной тумбой, многоуровневым потолком и кирпичными стенами для на участке и в саду с
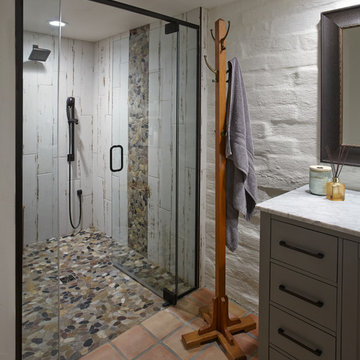
Robin Stancliff photo credits. My client’s main focus for this bathroom was to create a wheelchair accessible shower while
maintaining a unique and rustic visual appeal. When we received this project, the majority of the
bathroom had already been destroyed, and the new vanity was already in place. Our main
contribution was the new ADA accessible shower. We decided to keep the Saltillo tile and brick
wall in the bathroom to keep some of the original Southwestern charm of the home, and create
a stone flooring for the base of the shower. By mixing a variety of colored stones and creating a
stone detail up the side of the shower, we were able to add a modern and fresh touch to the
shower. Aside from the stone detail, the sides of the shower are made up of rustic wood-look
porcelain which fits the overall aesthetic of the bathroom while still being easy to clean. To
accommodate a wheelchair, the shower is 5’ by 5’ with a 3’ door. The handheld bar at the back
of the shower is an ADA compliant bar which has levers so it can be easily maneuvered.
Overall, we aimed to create a sturdy structure for the shower that would hold up to various
disability needs while still remaining chic. By adding rustic details and thoughtful ADA compliant
components, this shower is useful and attractive.
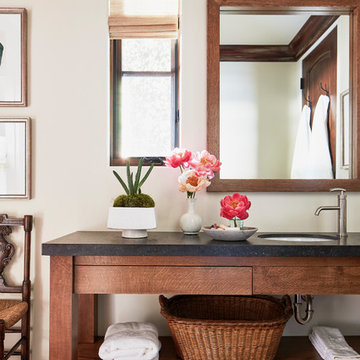
White marble and English oak juxtapose to create an over the top master bath that feels both timeless and up to the minute modern.
На фото: большая главная ванная комната в средиземноморском стиле с темными деревянными фасадами, белыми стенами, врезной раковиной, белой столешницей, открытыми фасадами, полом из терракотовой плитки, столешницей из бетона и красным полом с
На фото: большая главная ванная комната в средиземноморском стиле с темными деревянными фасадами, белыми стенами, врезной раковиной, белой столешницей, открытыми фасадами, полом из терракотовой плитки, столешницей из бетона и красным полом с
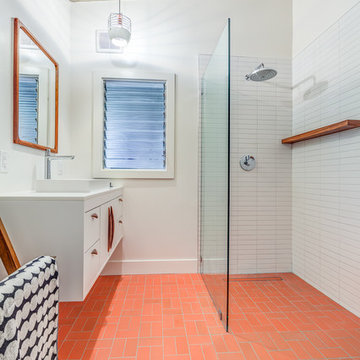
Источник вдохновения для домашнего уюта: ванная комната среднего размера в стиле ретро с плоскими фасадами, белыми фасадами, угловым душем, белой плиткой, керамической плиткой, белыми стенами, душевой кабиной, настольной раковиной, столешницей из искусственного кварца, открытым душем, белой столешницей, кирпичным полом и красным полом
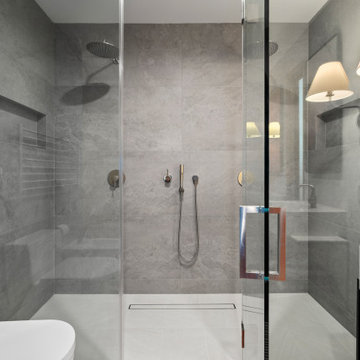
Complete Bathroom Remodel
Источник вдохновения для домашнего уюта: главная ванная комната среднего размера в стиле модернизм с открытыми фасадами, белыми фасадами, ванной в нише, душем в нише, унитазом-моноблоком, серой плиткой, цементной плиткой, серыми стенами, полом из цементной плитки, настольной раковиной, столешницей из искусственного кварца, красным полом, душем с распашными дверями, белой столешницей, нишей, тумбой под две раковины и напольной тумбой
Источник вдохновения для домашнего уюта: главная ванная комната среднего размера в стиле модернизм с открытыми фасадами, белыми фасадами, ванной в нише, душем в нише, унитазом-моноблоком, серой плиткой, цементной плиткой, серыми стенами, полом из цементной плитки, настольной раковиной, столешницей из искусственного кварца, красным полом, душем с распашными дверями, белой столешницей, нишей, тумбой под две раковины и напольной тумбой

A soaking tub/shower combo with handheld 3-way spray function is practical and functional in this European inspired master bath.
Идея дизайна: главная ванная комната среднего размера в стиле фьюжн с белыми фасадами, ванной в нише, душем над ванной, раздельным унитазом, полом из керамической плитки, врезной раковиной, столешницей из искусственного камня, красным полом, шторкой для ванной, белой столешницей, нишей, тумбой под две раковины и встроенной тумбой
Идея дизайна: главная ванная комната среднего размера в стиле фьюжн с белыми фасадами, ванной в нише, душем над ванной, раздельным унитазом, полом из керамической плитки, врезной раковиной, столешницей из искусственного камня, красным полом, шторкой для ванной, белой столешницей, нишей, тумбой под две раковины и встроенной тумбой
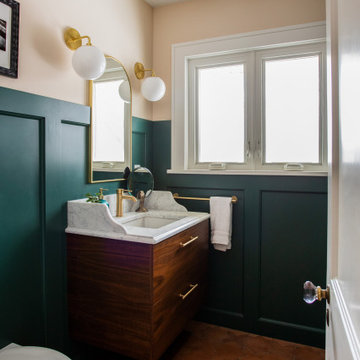
Свежая идея для дизайна: ванная комната среднего размера в стиле неоклассика (современная классика) с плоскими фасадами, темными деревянными фасадами, душем в нише, инсталляцией, зеленой плиткой, керамической плиткой, зелеными стенами, полом из керамической плитки, душевой кабиной, накладной раковиной, мраморной столешницей, красным полом, душем с распашными дверями, белой столешницей, тумбой под одну раковину, подвесной тумбой и панелями на стенах - отличное фото интерьера
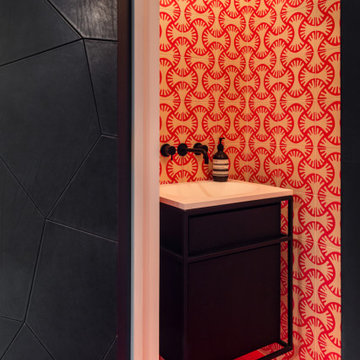
Guest WC with handmade tiles in a bespoke design.
Идея дизайна: маленький совмещенный санузел в стиле лофт с черными фасадами, красной плиткой, керамической плиткой, белыми стенами, полом из керамической плитки, монолитной раковиной, красным полом, открытым душем, белой столешницей, тумбой под одну раковину и подвесной тумбой для на участке и в саду
Идея дизайна: маленький совмещенный санузел в стиле лофт с черными фасадами, красной плиткой, керамической плиткой, белыми стенами, полом из керамической плитки, монолитной раковиной, красным полом, открытым душем, белой столешницей, тумбой под одну раковину и подвесной тумбой для на участке и в саду
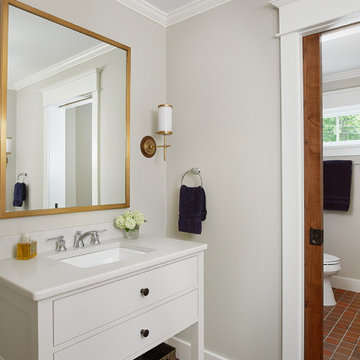
This cozy lake cottage skillfully incorporates a number of features that would normally be restricted to a larger home design. A glance of the exterior reveals a simple story and a half gable running the length of the home, enveloping the majority of the interior spaces. To the rear, a pair of gables with copper roofing flanks a covered dining area and screened porch. Inside, a linear foyer reveals a generous staircase with cascading landing.
Further back, a centrally placed kitchen is connected to all of the other main level entertaining spaces through expansive cased openings. A private study serves as the perfect buffer between the homes master suite and living room. Despite its small footprint, the master suite manages to incorporate several closets, built-ins, and adjacent master bath complete with a soaker tub flanked by separate enclosures for a shower and water closet.
Upstairs, a generous double vanity bathroom is shared by a bunkroom, exercise space, and private bedroom. The bunkroom is configured to provide sleeping accommodations for up to 4 people. The rear-facing exercise has great views of the lake through a set of windows that overlook the copper roof of the screened porch below.
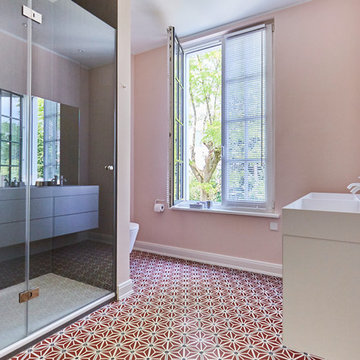
Hannes Rascher
Источник вдохновения для домашнего уюта: ванная комната среднего размера в классическом стиле с плоскими фасадами, белыми фасадами, душем в нише, инсталляцией, розовыми стенами, полом из цементной плитки, монолитной раковиной, столешницей из искусственного камня, красным полом, душем с распашными дверями и белой столешницей
Источник вдохновения для домашнего уюта: ванная комната среднего размера в классическом стиле с плоскими фасадами, белыми фасадами, душем в нише, инсталляцией, розовыми стенами, полом из цементной плитки, монолитной раковиной, столешницей из искусственного камня, красным полом, душем с распашными дверями и белой столешницей
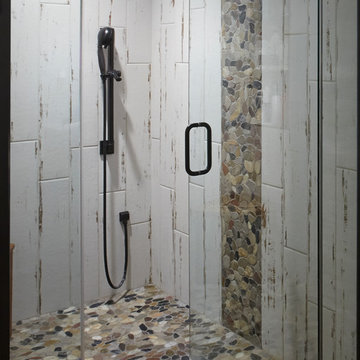
Robin Stancliff photo credits. My client’s main focus for this bathroom was to create a wheelchair accessible shower while
maintaining a unique and rustic visual appeal. When we received this project, the majority of the
bathroom had already been destroyed, and the new vanity was already in place. Our main
contribution was the new ADA accessible shower. We decided to keep the Saltillo tile and brick
wall in the bathroom to keep some of the original Southwestern charm of the home, and create
a stone flooring for the base of the shower. By mixing a variety of colored stones and creating a
stone detail up the side of the shower, we were able to add a modern and fresh touch to the
shower. Aside from the stone detail, the sides of the shower are made up of rustic wood-look
porcelain which fits the overall aesthetic of the bathroom while still being easy to clean. To
accommodate a wheelchair, the shower is 5’ by 5’ with a 3’ door. The handheld bar at the back
of the shower is an ADA compliant bar which has levers so it can be easily maneuvered.
Overall, we aimed to create a sturdy structure for the shower that would hold up to various
disability needs while still remaining chic. By adding rustic details and thoughtful ADA compliant
components, this shower is useful and attractive.
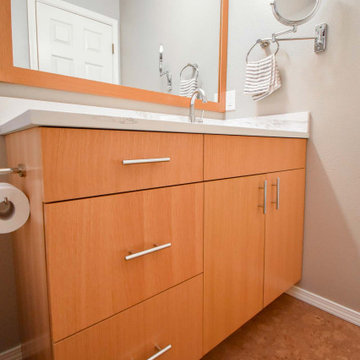
Two matching bathrooms in modern townhouse. Walk in tile shower with white subway tile, small corner step, and glass enclosure. Flat panel wood vanity with quartz countertops, undermount sink, and modern fixtures. Second bath has matching features with single sink and bath tub shower combination.
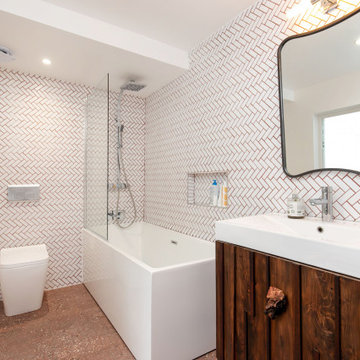
We used underfloor electric heating in the bathroom and used modern fittings throughout! Keeping it clean and sharp with white tiles and a touch of red Grout, mimicking the colour of the floor. We commissioned a cabinet to fit under the wall-mounted sink.
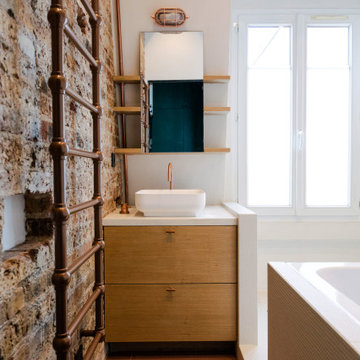
Свежая идея для дизайна: ванная комната в современном стиле с светлыми деревянными фасадами, полновстраиваемой ванной, открытым душем, белой плиткой, керамической плиткой, белыми стенами, полом из керамической плитки, накладной раковиной, столешницей из плитки, красным полом, открытым душем, белой столешницей, тумбой под одну раковину, подвесной тумбой и кирпичными стенами - отличное фото интерьера
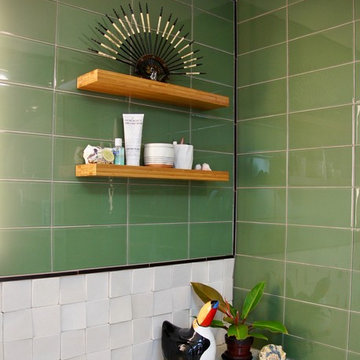
Photography by Sophie Piesse
Пример оригинального дизайна: ванная комната среднего размера в современном стиле с плоскими фасадами, фасадами цвета дерева среднего тона, угловым душем, унитазом-моноблоком, разноцветной плиткой, керамической плиткой, разноцветными стенами, кирпичным полом, настольной раковиной, столешницей из искусственного кварца, красным полом, душем с распашными дверями и белой столешницей
Пример оригинального дизайна: ванная комната среднего размера в современном стиле с плоскими фасадами, фасадами цвета дерева среднего тона, угловым душем, унитазом-моноблоком, разноцветной плиткой, керамической плиткой, разноцветными стенами, кирпичным полом, настольной раковиной, столешницей из искусственного кварца, красным полом, душем с распашными дверями и белой столешницей
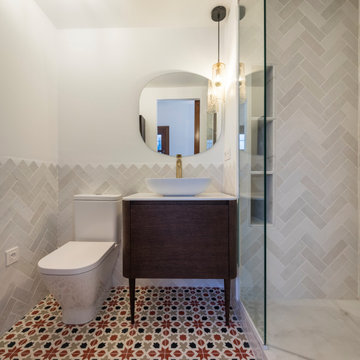
Источник вдохновения для домашнего уюта: маленькая главная ванная комната в средиземноморском стиле с открытыми фасадами, белыми фасадами, угловым душем, раздельным унитазом, белой плиткой, керамической плиткой, белыми стенами, полом из керамической плитки, настольной раковиной, красным полом и белой столешницей для на участке и в саду
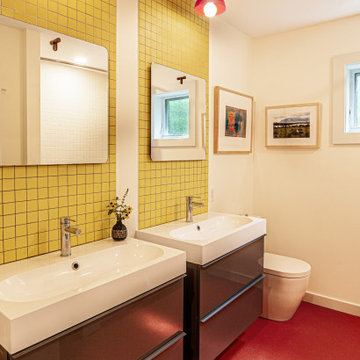
Свежая идея для дизайна: детская ванная комната среднего размера в стиле ретро с плоскими фасадами, серыми фасадами, ванной в нише, душем над ванной, унитазом-моноблоком, белой плиткой, керамической плиткой, белыми стенами, монолитной раковиной, столешницей из искусственного камня, красным полом, шторкой для ванной, белой столешницей, тумбой под две раковины и подвесной тумбой - отличное фото интерьера
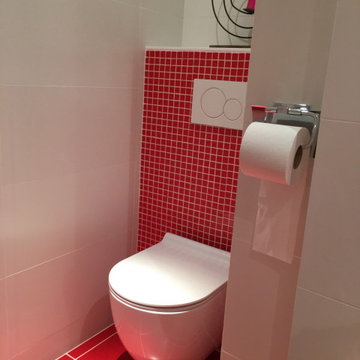
На фото: туалет с инсталляцией, белой плиткой, красным полом, белыми фасадами, красными стенами, полом из керамической плитки и белой столешницей с
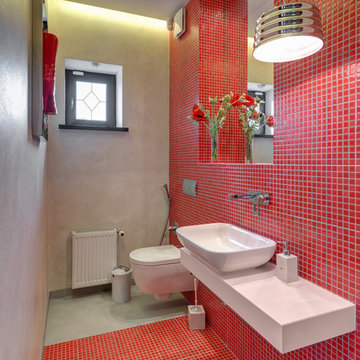
гостевой санузел
Источник вдохновения для домашнего уюта: туалет среднего размера в современном стиле с инсталляцией, красной плиткой, плиткой мозаикой, разноцветными стенами, полом из мозаичной плитки, настольной раковиной, столешницей из искусственного камня, красным полом и белой столешницей
Источник вдохновения для домашнего уюта: туалет среднего размера в современном стиле с инсталляцией, красной плиткой, плиткой мозаикой, разноцветными стенами, полом из мозаичной плитки, настольной раковиной, столешницей из искусственного камня, красным полом и белой столешницей
Санузел с красным полом и белой столешницей – фото дизайна интерьера
2

