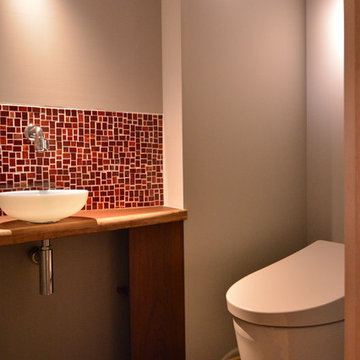Санузел с красной плиткой и серым полом – фото дизайна интерьера
Сортировать:
Бюджет
Сортировать:Популярное за сегодня
121 - 140 из 165 фото
1 из 3
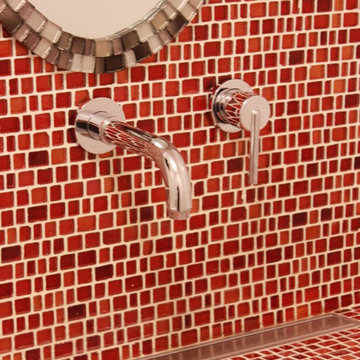
Counter sink built by our tile setters out of kerdi-board.
Dal Tile - Jewel Tide glass mosaic Sunset Path JT08
На фото: ванная комната среднего размера в современном стиле с красной плиткой, плиткой из листового стекла, красными стенами, полом из керамогранита, столешницей из плитки и серым полом
На фото: ванная комната среднего размера в современном стиле с красной плиткой, плиткой из листового стекла, красными стенами, полом из керамогранита, столешницей из плитки и серым полом
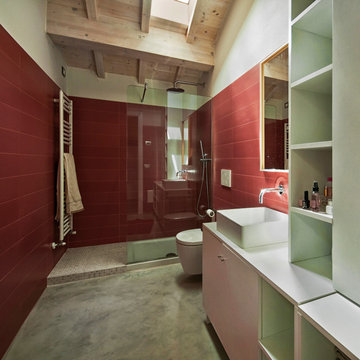
Interno Bagno con soffitto in legno lievemente sbiancato e pavimento in cemento. Parte del piatto doccia è stato realizzato in cemento e rivestito in mosaico. Rivestimento monocromatico h 200 cm.
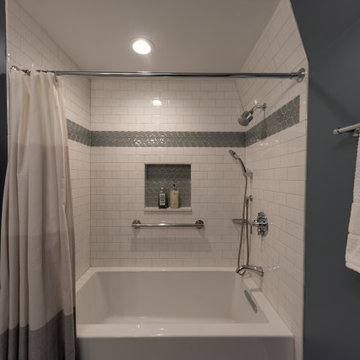
Пример оригинального дизайна: главная ванная комната среднего размера в стиле неоклассика (современная классика) с фасадами в стиле шейкер, белыми фасадами, ванной в нише, душем в нише, унитазом-моноблоком, красной плиткой, плиткой кабанчик, синими стенами, полом из керамогранита, врезной раковиной, столешницей из искусственного кварца, серым полом, шторкой для ванной, белой столешницей, нишей, тумбой под одну раковину и встроенной тумбой
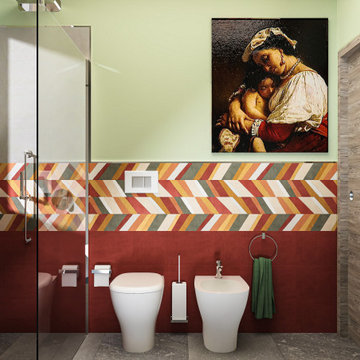
Пример оригинального дизайна: ванная комната среднего размера в стиле модернизм с красной плиткой, керамогранитной плиткой, зелеными стенами, полом из керамогранита и серым полом
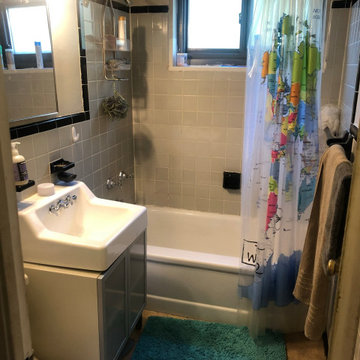
Before
Свежая идея для дизайна: маленькая главная ванная комната в стиле модернизм с стеклянными фасадами, белыми фасадами, душем над ванной, раздельным унитазом, красной плиткой, керамогранитной плиткой, белыми стенами, полом из ламината, подвесной раковиной, серым полом, душем с раздвижными дверями, тумбой под одну раковину и напольной тумбой для на участке и в саду - отличное фото интерьера
Свежая идея для дизайна: маленькая главная ванная комната в стиле модернизм с стеклянными фасадами, белыми фасадами, душем над ванной, раздельным унитазом, красной плиткой, керамогранитной плиткой, белыми стенами, полом из ламината, подвесной раковиной, серым полом, душем с раздвижными дверями, тумбой под одну раковину и напольной тумбой для на участке и в саду - отличное фото интерьера
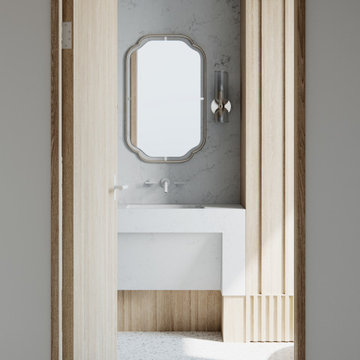
In the master ensuite, a playful interplay of form, textures, and colours comes together harmoniously, creating a space that is both dynamic and balanced.
Every element in this design contributes to a thoughtful composition. The result is an inviting and captivating retreat where aesthetics and functionality seamlessly coexist.
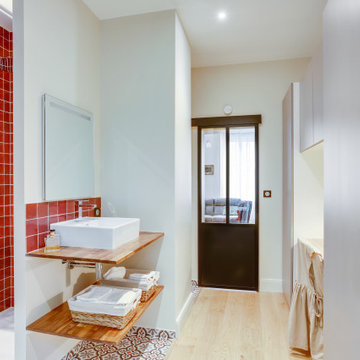
Источник вдохновения для домашнего уюта: ванная комната среднего размера в современном стиле с красной плиткой, керамической плиткой, бежевыми стенами, полом из цементной плитки, душевой кабиной, настольной раковиной, столешницей из дерева, серым полом, открытым душем, тумбой под одну раковину, открытыми фасадами, открытым душем, раздельным унитазом, коричневой столешницей и подвесной тумбой
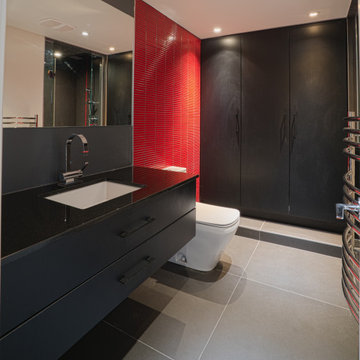
На фото: большая ванная комната в современном стиле с плоскими фасадами, черными фасадами, унитазом-моноблоком, красной плиткой, керамической плиткой, полом из керамогранита, врезной раковиной, серым полом и черной столешницей
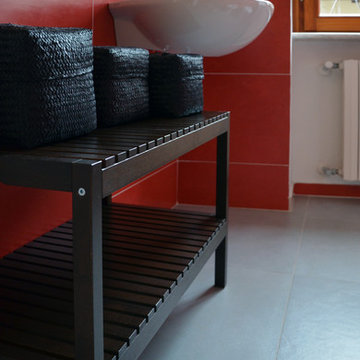
Foto di Officina03Architetti
На фото: туалет с открытыми фасадами, темными деревянными фасадами, раздельным унитазом, красной плиткой, керамогранитной плиткой, белыми стенами, полом из керамогранита, подвесной раковиной и серым полом
На фото: туалет с открытыми фасадами, темными деревянными фасадами, раздельным унитазом, красной плиткой, керамогранитной плиткой, белыми стенами, полом из керамогранита, подвесной раковиной и серым полом
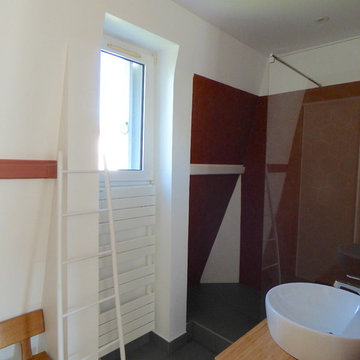
La salle de bain attenante à la chambre parentale a été entièrement redistribuée : nouvel accès plus central, création d'un confortable dressing sur-mesure, installation d'une douche à l'italienne et d'un plan vasque.
La chambre et la salle de bain conserve le même code couleur "sienne". Cette pièce a été refaite de A à Z (changement des sols, carrelages, sanitaires...).
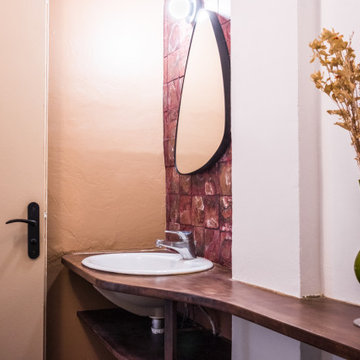
На фото: маленькая, узкая и длинная ванная комната в современном стиле с открытым душем, красной плиткой, цементной плиткой, бежевыми стенами, полом из керамической плитки, душевой кабиной, врезной раковиной, столешницей из дерева, серым полом, шторкой для ванной и тумбой под одну раковину для на участке и в саду с
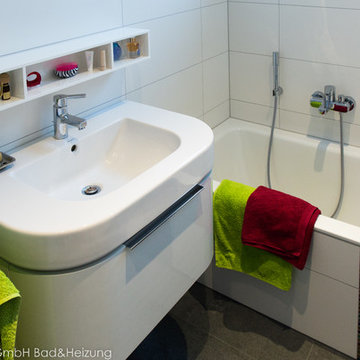
Стильный дизайн: большая главная ванная комната в современном стиле с плоскими фасадами, белыми фасадами, накладной ванной, душем без бортиков, инсталляцией, синей плиткой, желтой плиткой, зеленой плиткой, разноцветной плиткой, красной плиткой, белой плиткой, плиткой мозаикой, белыми стенами, полом из цементной плитки, настольной раковиной, столешницей из дерева, серым полом и открытым душем - последний тренд
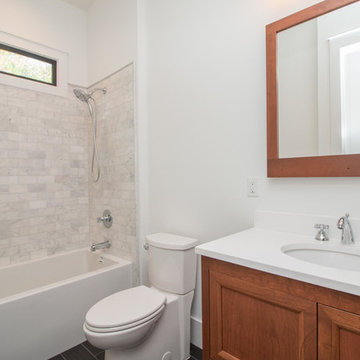
Источник вдохновения для домашнего уюта: ванная комната среднего размера с фасадами островного типа, коричневыми фасадами, ванной в нише, душем над ванной, раздельным унитазом, красной плиткой, керамической плиткой, белыми стенами, полом из керамической плитки, врезной раковиной, столешницей из искусственного кварца, серым полом и шторкой для ванной
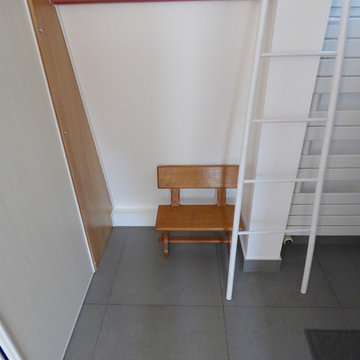
La salle de bain attenante à la chambre parentale a été entièrement redistribuée : nouvel accès plus central, création d'un confortable dressing sur-mesure, installation d'une douche à l'italienne et d'un plan vasque.
La chambre et la salle de bain conserve le même code couleur "sienne". Cette pièce a été refaite de A à Z (changement des sols, carrelages, sanitaires...).
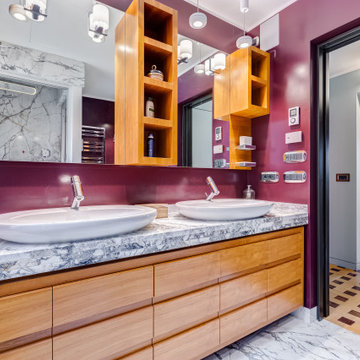
Bagno: angolo sanitari. Tinta Farrow & Ball e scorrevole Rimadesio. Sullo sfondo, connettivo con parquet in rovere e palissandro, soggiorno in tinta grigio scuro e pavimento marmoreo nero-bianco-grigio.
---
Bathroom: WC & bidet corner. "Brinjal" Farrow&Ball aubergine-color bathroom, sliding door (in bathroom), oak & rosewood parquet in connection space, black & white marble floor, gray paintings (living).
---
Omaggio allo stile italiano degli anni Quaranta, sostenuto da impianti di alto livello.
---
A tribute to the Italian style of the Forties, supported by state-of-the-art tech systems.
---
Photographer: Luca Tranquilli
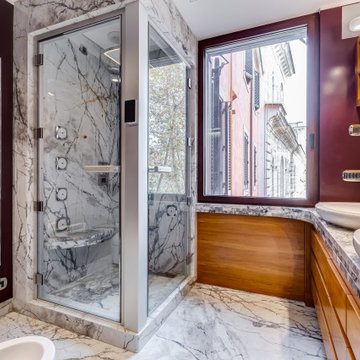
Bagno: doccia angolare e lavabi. Doccia con sedile e finitura in marmo grigio, pareti dipinte in rosso Farrow & Ball "Brinjal". Piano in marmo, doppi lavelli e mobili in teak.
---
Bathroom: corner shower and sinks. Shower seat and finishing in Gray marble, walls painted in "Brinjal" Farrow&Ball aubergine-color. Marble top and teak furniture.
---
Photographer: Luca Tranquilli
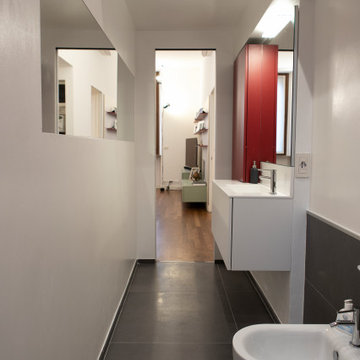
Progetto architettonico e Direzione lavori: arch. Valeria Federica Sangalli Gariboldi
General Contractor: ECO srl
Impresa edile: FR di Francesco Ristagno
Impianti elettrici: 3Wire
Impianti meccanici: ECO srl
Interior Artist: Paola Buccafusca
Fotografie: Federica Antonelli
Arredamento: Cavallini Linea C
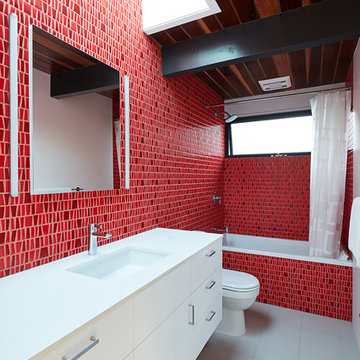
Klopf Architecture completely remodeled this once dark Eichler house in Palo Alto creating a more open, bright and functional family home. The reconfigured great room with new full height windows and sliding glass doors blends the indoors with the newly landscaped patio and seating areas outside. The former galley kitchen was relocated and was opened up to have clear sight lines through the great room and out to the patios and yard, including a large island and a beautiful walnut bar countertop with seating. An integrated small front addition was added allowing for a more spacious master bath and hall bath layouts. With the removal of the old brick fireplace, larger sliding glass doors and multiple skylights now flood the home with natural light.
The goals were to work within the Eichler style while creating a more open, indoor-outdoor flow and functional spaces, as well as a more efficient building envelope including a well insulated roof, providing solutions that many Eichler homeowners appreciate. The original entryway lacked unique details; the clients desired a more gracious front approach. The historic Eichler color palette was used to create a modern updated front facade.
Durable grey porcelain floor tiles unify the entire home, creating a continuous flow. They, along with white walls, provide a backdrop for the unique elements and materials to stand on their own, such as the brightly colored mosaic tiles, the walnut bar and furniture, and stained ceiling boards. A secondary living space was extended out to the patio with the addition of a bench and additional seating.
This Single family Eichler 4 bedroom 2 bath remodel is located in the heart of the Silicon Valley.
Klopf Architecture Project Team: John Klopf, Klara Kevane, and Ethan Taylor
Contractor: Coast to Coast Construction
Landscape Contractor: Discelli
Structural Engineer: Brian Dotson Consulting Engineer
Photography ©2018 Mariko Reed
Location: Palo Alto, CA
Year completed: 2017
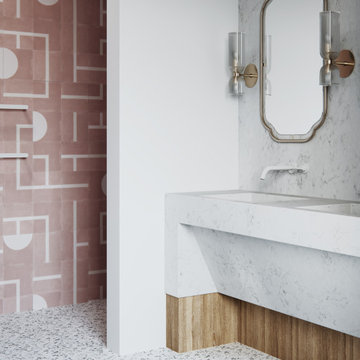
In the master ensuite, a playful interplay of form, textures, and colours comes together harmoniously, creating a space that is both dynamic and balanced.
Every element in this design contributes to a thoughtful composition. The result is an inviting and captivating retreat where aesthetics and functionality seamlessly coexist.
Санузел с красной плиткой и серым полом – фото дизайна интерьера
7


