Санузел с коричневыми стенами и врезной раковиной – фото дизайна интерьера
Сортировать:
Бюджет
Сортировать:Популярное за сегодня
21 - 40 из 5 925 фото
1 из 3
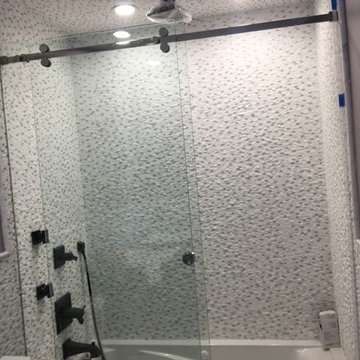
www.usframelessglassshowerdoor.com
Стильный дизайн: ванная комната среднего размера в классическом стиле с ванной в нише, душем над ванной, унитазом-моноблоком, серой плиткой, белой плиткой, удлиненной плиткой, коричневыми стенами, полом из керамогранита, душевой кабиной, врезной раковиной и мраморной столешницей - последний тренд
Стильный дизайн: ванная комната среднего размера в классическом стиле с ванной в нише, душем над ванной, унитазом-моноблоком, серой плиткой, белой плиткой, удлиненной плиткой, коричневыми стенами, полом из керамогранита, душевой кабиной, врезной раковиной и мраморной столешницей - последний тренд

This Midcentury modern home was designed for Pardee Homes Las Vegas. It features an open floor plan that opens up to amazing outdoor spaces.
Свежая идея для дизайна: главная ванная комната среднего размера в стиле ретро с плоскими фасадами, зелеными фасадами, отдельно стоящей ванной, душем без бортиков, унитазом-моноблоком, черной плиткой, керамической плиткой, коричневыми стенами, врезной раковиной, мраморной столешницей и открытым душем - отличное фото интерьера
Свежая идея для дизайна: главная ванная комната среднего размера в стиле ретро с плоскими фасадами, зелеными фасадами, отдельно стоящей ванной, душем без бортиков, унитазом-моноблоком, черной плиткой, керамической плиткой, коричневыми стенами, врезной раковиной, мраморной столешницей и открытым душем - отличное фото интерьера
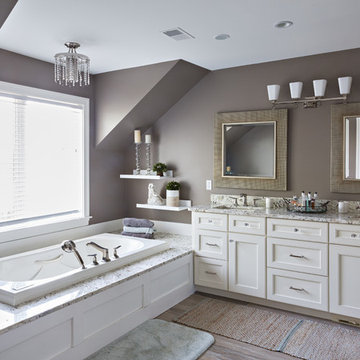
Angela Brown Photography
Стильный дизайн: главная ванная комната: освещение в стиле неоклассика (современная классика) с фасадами с декоративным кантом, белыми фасадами, ванной в нише, коричневыми стенами, светлым паркетным полом и врезной раковиной - последний тренд
Стильный дизайн: главная ванная комната: освещение в стиле неоклассика (современная классика) с фасадами с декоративным кантом, белыми фасадами, ванной в нише, коричневыми стенами, светлым паркетным полом и врезной раковиной - последний тренд
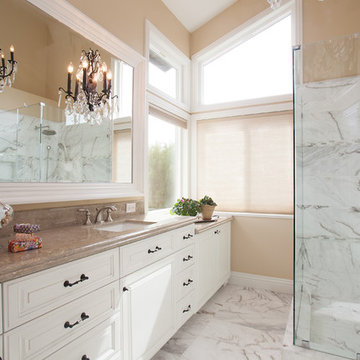
Идея дизайна: большая главная ванная комната в стиле модернизм с фасадами с выступающей филенкой, белыми фасадами, угловым душем, раздельным унитазом, мраморным полом, врезной раковиной, мраморной столешницей, коричневыми стенами, мраморной плиткой, белым полом и душем с распашными дверями

Свежая идея для дизайна: главная ванная комната среднего размера в современном стиле с накладной ванной, душем в нише, керамической плиткой, полом из керамической плитки, столешницей из кварцита, фасадами с выступающей филенкой, белыми фасадами, раздельным унитазом, бежевой плиткой, коричневыми стенами и врезной раковиной - отличное фото интерьера

View from master bath towards master bedroom, through open shower/tub wet room and open courtyard. Manolo Langis Photographer
Идея дизайна: огромная главная ванная комната в современном стиле с плоскими фасадами, темными деревянными фасадами, отдельно стоящей ванной, бежевой плиткой, каменной плиткой, коричневыми стенами, светлым паркетным полом, врезной раковиной и мраморной столешницей
Идея дизайна: огромная главная ванная комната в современном стиле с плоскими фасадами, темными деревянными фасадами, отдельно стоящей ванной, бежевой плиткой, каменной плиткой, коричневыми стенами, светлым паркетным полом, врезной раковиной и мраморной столешницей
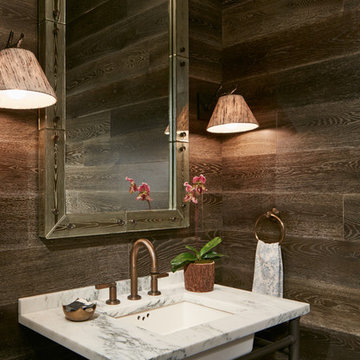
Nathan Kirkman
Стильный дизайн: маленький туалет в стиле рустика с коричневыми стенами, врезной раковиной и белой столешницей для на участке и в саду - последний тренд
Стильный дизайн: маленький туалет в стиле рустика с коричневыми стенами, врезной раковиной и белой столешницей для на участке и в саду - последний тренд
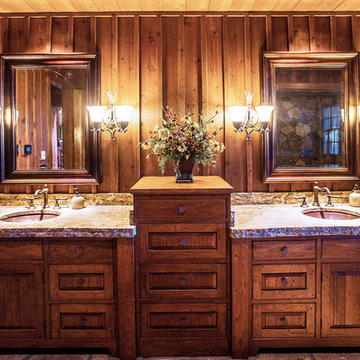
A stunning mountain retreat, this custom legacy home was designed by MossCreek to feature antique, reclaimed, and historic materials while also providing the family a lodge and gathering place for years to come. Natural stone, antique timbers, bark siding, rusty metal roofing, twig stair rails, antique hardwood floors, and custom metal work are all design elements that work together to create an elegant, yet rustic mountain luxury home.

This spacious Master Bath is a spa-like retreat for the homeowners. Brown wall tiles create a warm and inviting feel while the natural light and use of mirrors keep the space bright and airy.
Photographed by: Coles Hairston
Architecture by: James LaRue
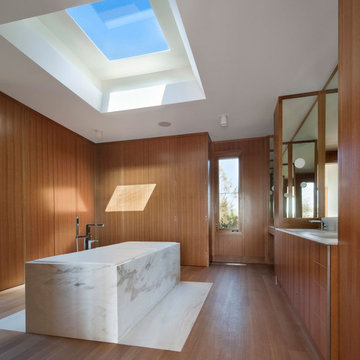
Carole Bates
На фото: большая главная ванная комната в стиле модернизм с плоскими фасадами, фасадами цвета дерева среднего тона, отдельно стоящей ванной, паркетным полом среднего тона, мраморной столешницей, белой плиткой, коричневыми стенами, врезной раковиной, коричневым полом и белой столешницей
На фото: большая главная ванная комната в стиле модернизм с плоскими фасадами, фасадами цвета дерева среднего тона, отдельно стоящей ванной, паркетным полом среднего тона, мраморной столешницей, белой плиткой, коричневыми стенами, врезной раковиной, коричневым полом и белой столешницей

На фото: большая баня и сауна в стиле рустика с душевой комнатой, коричневыми стенами, полом из сланца, разноцветным полом, открытым душем, темными деревянными фасадами, ванной на ножках и врезной раковиной с
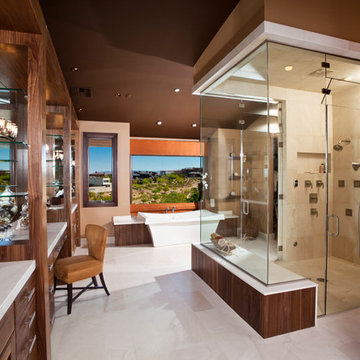
501 Studios
Свежая идея для дизайна: большая главная ванная комната в современном стиле с душем без бортиков, врезной раковиной, плоскими фасадами, фасадами цвета дерева среднего тона, накладной ванной, бежевой плиткой, каменной плиткой, коричневыми стенами, мраморным полом и мраморной столешницей - отличное фото интерьера
Свежая идея для дизайна: большая главная ванная комната в современном стиле с душем без бортиков, врезной раковиной, плоскими фасадами, фасадами цвета дерева среднего тона, накладной ванной, бежевой плиткой, каменной плиткой, коричневыми стенами, мраморным полом и мраморной столешницей - отличное фото интерьера
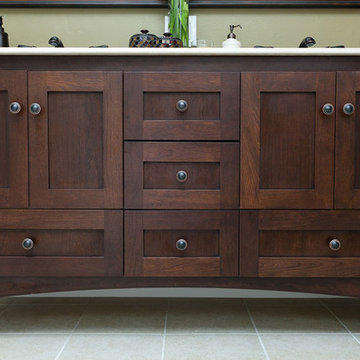
Traditional style bathroom with a Strasser Woodenworks 60" Chocolate Cherry Shaker door furniture piece, marble counter tops, double undermount sinks and tile floors.

Linda Oyama Bryan, photograper
This opulent Master Bathroom in Carrara marble features a free standing tub, separate his/hers vanities, gold sconces and chandeliers, and an oversize marble shower.

Custom Surface Solutions (www.css-tile.com) - Owner Craig Thompson (512) 966-8296. This project shows an master bath and bedroom remodel moving shower to tub area and converting shower to walki-n closet, new frameless vanities, LED mirrors, electronic toilet, and miseno plumbing fixtures and sinks.
Shower is 65 x 35 using 12 x 24 porcelain travertine wall tile installed horizontally with aligned tiled and is accented with 9' x 18" herringbone glass accent stripe on the back wall. Walls and shower box are trimmed with Schluter Systems Jolly brushed nickle profile edging. Shower floor is white flat pebble tile. Shower storage consists of a custom 3-shelf shower box with herringbone glass accent. Shelving consists of two Schluter Systems Shelf-N shelves and two Schluter Systems Shelf-E corner shelves.
Bathroom floor is 24 x 24 porcelain travvertine installed using aligned joint pattern. 3 1/2" floor tile wall base with Schluter Jolly brushed nickel profile edge also installed.
Vanity cabinets are Dura Supreme with white gloss finish and soft-close drawers. A matching 30" x 12" over toilet cabint was installed plus a Endura electronic toilet.
Plumbing consists of Misenobrushed nickel shower system with rain shower head and sliding hand-held. Vanity plumbing consists of Miseno brushed nickel single handle faucets and undermount sinks.
Vanity Mirrors are Miseno LED 52 x 36 and 32 x 32.
24" barn door was installed at the bathroom entry and bedroom flooring is 7 x 24 LVP.

Стильный дизайн: маленькая ванная комната в классическом стиле с врезной раковиной, темными деревянными фасадами, столешницей из гранита, раздельным унитазом, коричневыми стенами, душевой кабиной, фасадами островного типа, полом из керамической плитки и коричневой столешницей для на участке и в саду - последний тренд

Master bath remodel with porcelain wood tiles and Waterworks fixtures. Photography by Manolo Langis
Located steps away from the beach, the client engaged us to transform a blank industrial loft space to a warm inviting space that pays respect to its industrial heritage. We use anchored large open space with a sixteen foot conversation island that was constructed out of reclaimed logs and plumbing pipes. The island itself is divided up into areas for eating, drinking, and reading. Bringing this theme into the bedroom, the bed was constructed out of 12x12 reclaimed logs anchored by two bent steel plates for side tables.

На фото: ванная комната в стиле фьюжн с фасадами в стиле шейкер, фасадами цвета дерева среднего тона, коричневыми стенами, врезной раковиной, серым полом, белой столешницей, тумбой под одну раковину, напольной тумбой и обоями на стенах с

Guest bath with vertical wood grain tile on wall and corresponding hexagon tile on floor.
Идея дизайна: главный совмещенный санузел среднего размера в стиле рустика с фасадами в стиле шейкер, фасадами цвета дерева среднего тона, отдельно стоящей ванной, угловым душем, раздельным унитазом, коричневой плиткой, плиткой из листового камня, коричневыми стенами, полом из керамической плитки, врезной раковиной, столешницей из гранита, коричневым полом, душем с распашными дверями, разноцветной столешницей, тумбой под одну раковину, напольной тумбой и кирпичными стенами
Идея дизайна: главный совмещенный санузел среднего размера в стиле рустика с фасадами в стиле шейкер, фасадами цвета дерева среднего тона, отдельно стоящей ванной, угловым душем, раздельным унитазом, коричневой плиткой, плиткой из листового камня, коричневыми стенами, полом из керамической плитки, врезной раковиной, столешницей из гранита, коричневым полом, душем с распашными дверями, разноцветной столешницей, тумбой под одну раковину, напольной тумбой и кирпичными стенами

Пример оригинального дизайна: главная ванная комната в современном стиле с плоскими фасадами, белыми фасадами, отдельно стоящей ванной, коричневыми стенами, врезной раковиной, коричневым полом, белой столешницей, плиткой под дерево и сводчатым потолком
Санузел с коричневыми стенами и врезной раковиной – фото дизайна интерьера
2

