Санузел с коричневыми стенами и темным паркетным полом – фото дизайна интерьера
Сортировать:
Бюджет
Сортировать:Популярное за сегодня
161 - 180 из 528 фото
1 из 3
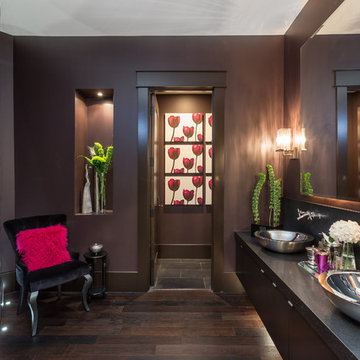
Стильный дизайн: ванная комната в современном стиле с плоскими фасадами, коричневыми фасадами, коричневыми стенами, темным паркетным полом, настольной раковиной и коричневым полом - последний тренд
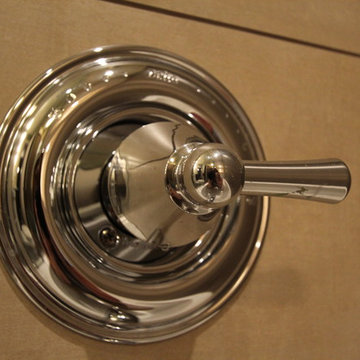
Our client is a little on the taller side. So we installed a larger tub, higher splash guard and installed the rain head higher. The colour scheme is very natural, with deep browns and olive tones to bring the warmth of this room together.
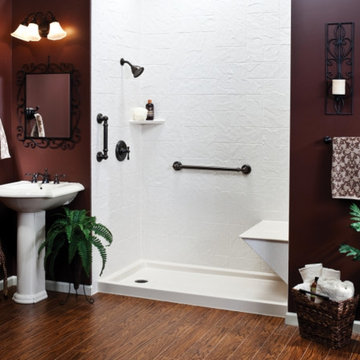
Beat Bath 2 shelf accessible shower with tile inset and teak bench/towel bar
Пример оригинального дизайна: главная ванная комната среднего размера в классическом стиле с фасадами в стиле шейкер, фасадами цвета дерева среднего тона, душем в нише, раздельным унитазом, белой плиткой, керамогранитной плиткой, коричневыми стенами, темным паркетным полом, врезной раковиной, столешницей из гранита, коричневым полом и открытым душем
Пример оригинального дизайна: главная ванная комната среднего размера в классическом стиле с фасадами в стиле шейкер, фасадами цвета дерева среднего тона, душем в нише, раздельным унитазом, белой плиткой, керамогранитной плиткой, коричневыми стенами, темным паркетным полом, врезной раковиной, столешницей из гранита, коричневым полом и открытым душем
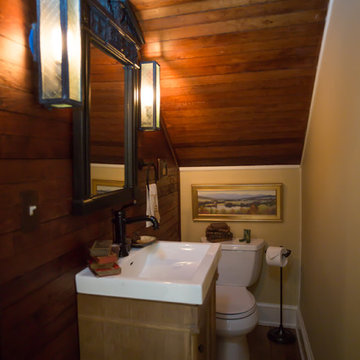
Стильный дизайн: маленький туалет в стиле кантри с унитазом-моноблоком, коричневыми стенами, монолитной раковиной, коричневым полом, коричневой плиткой, темным паркетным полом и столешницей из искусственного камня для на участке и в саду - последний тренд
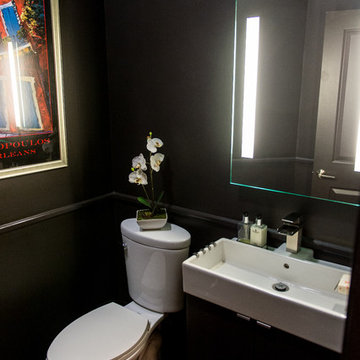
The half-bathroom nearby the keeping room was painted in espresso and an illuminated mirror added over a custom vanity. The lengthy hallway of the split floor plan home features a dynamic installation of the clients’ latest Instagram photography.
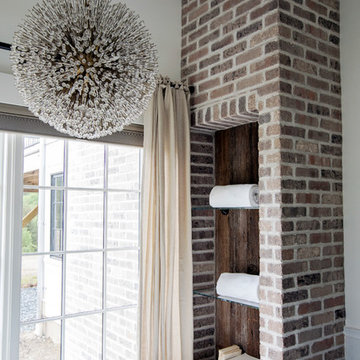
This 100-year-old farmhouse underwent a complete head-to-toe renovation. Partnering with Home Star BC we painstakingly modernized the crumbling farmhouse while maintaining its original west coast charm. The only new addition to the home was the kitchen eating area, with its swinging dutch door, patterned cement tile and antique brass lighting fixture. The wood-clad walls throughout the home were made using the walls of the dilapidated barn on the property. Incorporating a classic equestrian aesthetic within each room while still keeping the spaces bright and livable was one of the projects many challenges. The Master bath - formerly a storage room - is the most modern of the home's spaces. Herringbone white-washed floors are partnered with elements such as brick, marble, limestone and reclaimed timber to create a truly eclectic, sun-filled oasis. The gilded crystal sputnik inspired fixture above the bath as well as the sky blue cabinet keep the room fresh and full of personality. Overall, the project proves that bolder, more colorful strokes allow a home to possess what so many others lack: a personality!
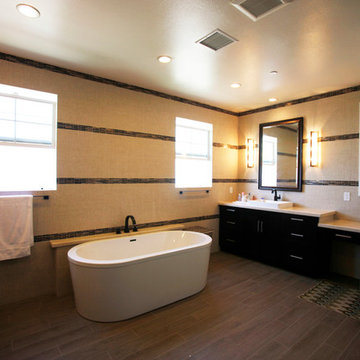
На фото: большая главная ванная комната в современном стиле с фасадами с утопленной филенкой, темными деревянными фасадами, отдельно стоящей ванной, коричневыми стенами, темным паркетным полом и накладной раковиной с
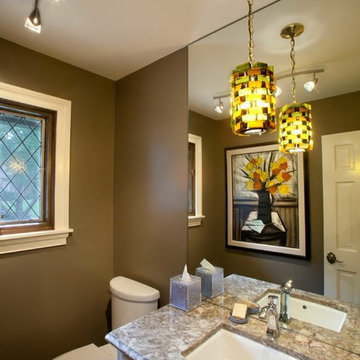
Guest Bath, Vintage Family Mid Century Accent ,Photo by Scott Chapin
Источник вдохновения для домашнего уюта: маленький туалет в классическом стиле с фасадами с выступающей филенкой, темным паркетным полом, врезной раковиной, столешницей из искусственного кварца, белыми фасадами, раздельным унитазом, коричневыми стенами и коричневым полом для на участке и в саду
Источник вдохновения для домашнего уюта: маленький туалет в классическом стиле с фасадами с выступающей филенкой, темным паркетным полом, врезной раковиной, столешницей из искусственного кварца, белыми фасадами, раздельным унитазом, коричневыми стенами и коричневым полом для на участке и в саду
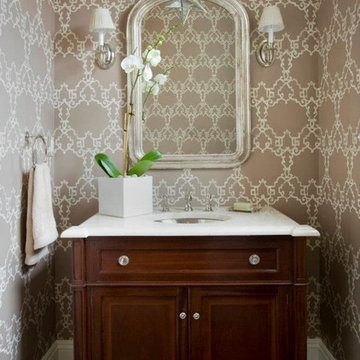
Свежая идея для дизайна: маленький туалет в классическом стиле с фасадами с выступающей филенкой, темными деревянными фасадами, коричневыми стенами, темным паркетным полом, врезной раковиной, столешницей из искусственного кварца и коричневым полом для на участке и в саду - отличное фото интерьера
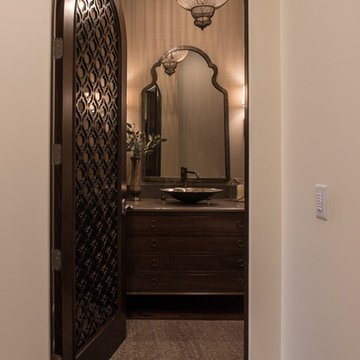
Стильный дизайн: маленькая ванная комната в средиземноморском стиле с фасадами с утопленной филенкой, темными деревянными фасадами, унитазом-моноблоком, коричневыми стенами, темным паркетным полом, настольной раковиной и столешницей из гранита для на участке и в саду - последний тренд
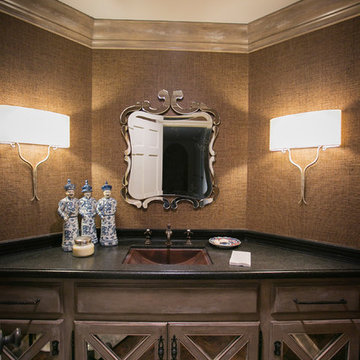
Newport Beach complete powder room remodel, Photo Credit: Katie Osborn, Design Credit: Oxspring Hostetler
Идея дизайна: туалет среднего размера в классическом стиле с врезной раковиной, фасадами островного типа, искусственно-состаренными фасадами, столешницей из гранита, раздельным унитазом, коричневыми стенами и темным паркетным полом
Идея дизайна: туалет среднего размера в классическом стиле с врезной раковиной, фасадами островного типа, искусственно-состаренными фасадами, столешницей из гранита, раздельным унитазом, коричневыми стенами и темным паркетным полом
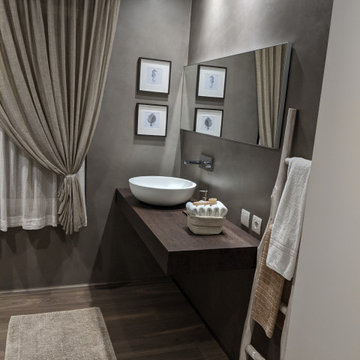
Lavabo in appoggio con miscelatore a muro
Источник вдохновения для домашнего уюта: большая ванная комната в современном стиле с плоскими фасадами, белыми фасадами, душем без бортиков, инсталляцией, коричневыми стенами, темным паркетным полом, душевой кабиной, настольной раковиной, столешницей из дерева, коричневым полом, открытым душем, коричневой столешницей, нишей, тумбой под одну раковину, подвесной тумбой и многоуровневым потолком
Источник вдохновения для домашнего уюта: большая ванная комната в современном стиле с плоскими фасадами, белыми фасадами, душем без бортиков, инсталляцией, коричневыми стенами, темным паркетным полом, душевой кабиной, настольной раковиной, столешницей из дерева, коричневым полом, открытым душем, коричневой столешницей, нишей, тумбой под одну раковину, подвесной тумбой и многоуровневым потолком
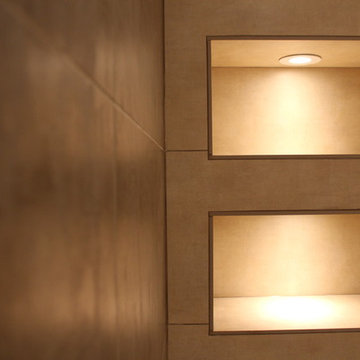
Our client is a little on the taller side. So we installed a larger tub, higher splash guard and installed the rain head higher. The colour scheme is very natural, with deep browns and olive tones to bring the warmth of this room together.
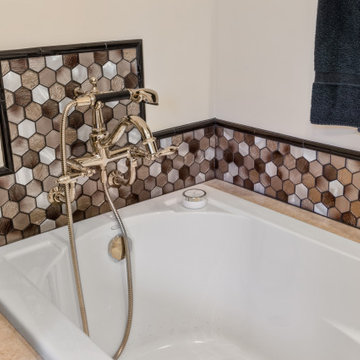
To move or not to move — that is the question many homeowners are asking as they consider whether to upgrade their existing residence or pack up and find a new one. It was that exact question that was discussed by this homeowner as they evaluated their traditional two-story home in Fontana. Built in 2001, this cedar-sided 3,500-square-foot home features five bedrooms, three-and-a-half baths, and a full basement.
During renovation projects like the these, we have the ability and flexibility to work across many different architectural styles. Our main focus is to work with clients to get a good sense of their personal style, what features they’re most attracted to, and balance those with the fundamental principles of good design – function, balance, proportion and flow – to make sure that they have a unified vision for the home.
After extensive demolition of the kitchen, family room, master bath, laundry room, powder room, master bedroom and adjacent hallways, we began transforming the space into one that the family could truly utilize in an all new way. In addition to installing structural beams to support the second floor loads and pushing out two non-structural walls in order to enlarge the master bath, the renovation team installed a new kitchen island, added quartz countertops in the kitchen and master bath plus installed new Kohler sinks, toilets and accessories in the kitchen and bath.
Underscoring the belief that an open great room should offer a welcoming environment, the renovated space now offers an inviting haven for the homeowners and their guests. The open family room boasts a new gas fireplace complete with custom surround, mantel and bookcases. Underfoot, hardwood floors featuring American walnut add warmth to the home’s interior.
Continuity is achieved throughout the first floor by accenting posts, handrails and spindles all with the same rich walnut.
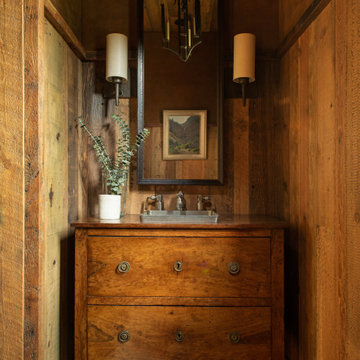
Пример оригинального дизайна: маленькая ванная комната в стиле неоклассика (современная классика) с фасадами островного типа, фасадами цвета дерева среднего тона, коричневыми стенами, темным паркетным полом, столешницей из дерева, коричневым полом, нишей, тумбой под одну раковину, напольной тумбой и деревянными стенами для на участке и в саду
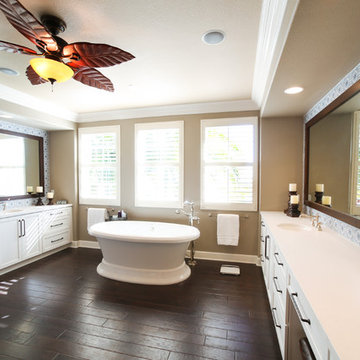
Artisan, Sanza Snowflake Blue on Carrara Marble
Стильный дизайн: большая главная ванная комната в стиле модернизм с фасадами в стиле шейкер, белыми фасадами, отдельно стоящей ванной, душем в нише, унитазом-моноблоком, синей плиткой, керамической плиткой, коричневыми стенами, темным паркетным полом, накладной раковиной, столешницей из искусственного кварца, коричневым полом, душем с распашными дверями и белой столешницей - последний тренд
Стильный дизайн: большая главная ванная комната в стиле модернизм с фасадами в стиле шейкер, белыми фасадами, отдельно стоящей ванной, душем в нише, унитазом-моноблоком, синей плиткой, керамической плиткой, коричневыми стенами, темным паркетным полом, накладной раковиной, столешницей из искусственного кварца, коричневым полом, душем с распашными дверями и белой столешницей - последний тренд
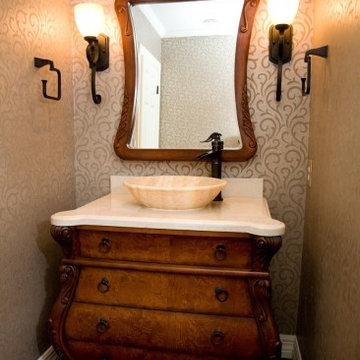
Идея дизайна: маленький туалет в классическом стиле с настольной раковиной, фасадами островного типа, фасадами цвета дерева среднего тона, коричневыми стенами и темным паркетным полом для на участке и в саду
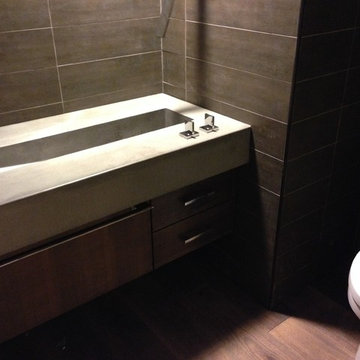
Стильный дизайн: ванная комната среднего размера в стиле модернизм с раздельным унитазом, коричневой плиткой, керамогранитной плиткой, коричневыми стенами, темным паркетным полом, душевой кабиной, монолитной раковиной, столешницей из бетона и коричневым полом - последний тренд
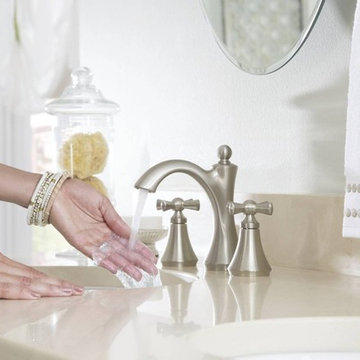
Moen Wynford Collection
Пример оригинального дизайна: большая главная ванная комната в современном стиле с консольной раковиной, отдельно стоящей ванной, коричневыми стенами и темным паркетным полом
Пример оригинального дизайна: большая главная ванная комната в современном стиле с консольной раковиной, отдельно стоящей ванной, коричневыми стенами и темным паркетным полом
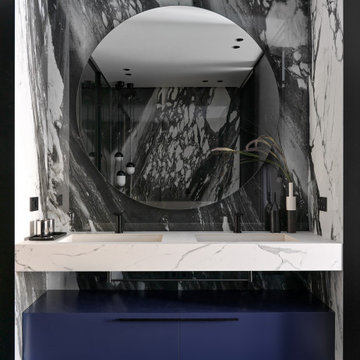
Designer: Ivan Pozdnyakov Foto: Sergey Krasyuk
Стильный дизайн: ванная комната среднего размера в современном стиле с плоскими фасадами, синими фасадами, отдельно стоящей ванной, двойным душем, инсталляцией, белой плиткой, керамогранитной плиткой, коричневыми стенами, темным паркетным полом, душевой кабиной, подвесной раковиной, мраморной столешницей, коричневым полом, душем с раздвижными дверями, белой столешницей, тумбой под две раковины и подвесной тумбой - последний тренд
Стильный дизайн: ванная комната среднего размера в современном стиле с плоскими фасадами, синими фасадами, отдельно стоящей ванной, двойным душем, инсталляцией, белой плиткой, керамогранитной плиткой, коричневыми стенами, темным паркетным полом, душевой кабиной, подвесной раковиной, мраморной столешницей, коричневым полом, душем с раздвижными дверями, белой столешницей, тумбой под две раковины и подвесной тумбой - последний тренд
Санузел с коричневыми стенами и темным паркетным полом – фото дизайна интерьера
9

