Санузел с коричневыми стенами и столешницей из искусственного кварца – фото дизайна интерьера
Сортировать:
Бюджет
Сортировать:Популярное за сегодня
41 - 60 из 1 885 фото
1 из 3
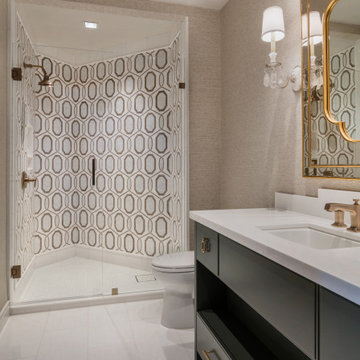
The shower in the guest bedroom has unusual walls that the designers address with a lively tile pattern.
На фото: маленькая ванная комната в стиле модернизм с плоскими фасадами, коричневыми фасадами, разноцветной плиткой, коричневыми стенами, мраморным полом, душевой кабиной, врезной раковиной, столешницей из искусственного кварца, коричневым полом, белой столешницей, тумбой под одну раковину, встроенной тумбой и обоями на стенах для на участке и в саду с
На фото: маленькая ванная комната в стиле модернизм с плоскими фасадами, коричневыми фасадами, разноцветной плиткой, коричневыми стенами, мраморным полом, душевой кабиной, врезной раковиной, столешницей из искусственного кварца, коричневым полом, белой столешницей, тумбой под одну раковину, встроенной тумбой и обоями на стенах для на участке и в саду с
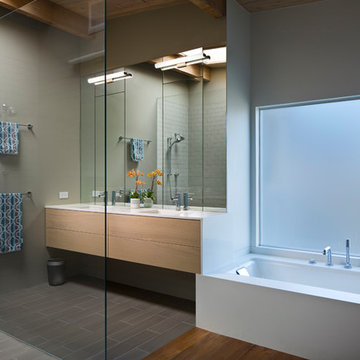
Стильный дизайн: большая главная ванная комната в современном стиле с плоскими фасадами, светлыми деревянными фасадами, полновстраиваемой ванной, открытым душем, белой плиткой, плиткой кабанчик, коричневыми стенами, паркетным полом среднего тона, монолитной раковиной, столешницей из искусственного кварца, коричневым полом и открытым душем - последний тренд
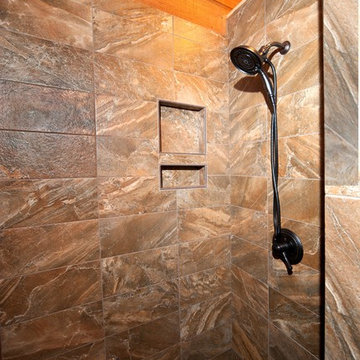
Kelly Erickson: Pierce Designer
Стильный дизайн: ванная комната в стиле рустика с искусственно-состаренными фасадами, столешницей из искусственного кварца, душем без бортиков, коричневой плиткой и коричневыми стенами - последний тренд
Стильный дизайн: ванная комната в стиле рустика с искусственно-состаренными фасадами, столешницей из искусственного кварца, душем без бортиков, коричневой плиткой и коричневыми стенами - последний тренд
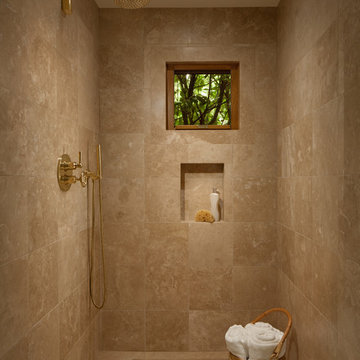
Woodside, CA spa-sauna project is one of our favorites. From the very first moment we realized that meeting customers expectations would be very challenging due to limited timeline but worth of trying at the same time. It was one of the most intense projects which also was full of excitement as we were sure that final results would be exquisite and would make everyone happy.
This sauna was designed and built from the ground up by TBS Construction's team. Goal was creating luxury spa like sauna which would be a personal in-house getaway for relaxation. Result is exceptional. We managed to meet the timeline, deliver quality and make homeowner happy.
TBS Construction is proud being a creator of Atherton Luxury Spa-Sauna.
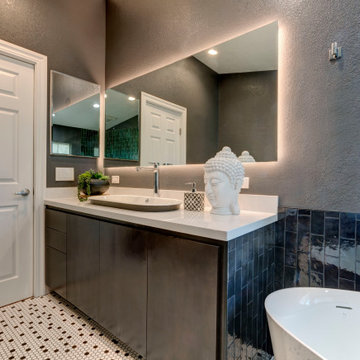
Dramatic bathroom highlighted by dark walls and cabinetry. The backlit mirror brings additional flair. The white countertop, free standing tub, vessel sink and black and white hexagon tiles provide a nice contrast to the dark colors and prevent the space from feeling cavelike.
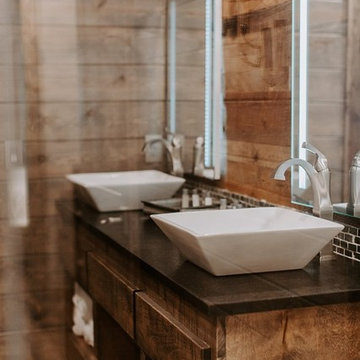
На фото: большая главная ванная комната в стиле рустика с темными деревянными фасадами, накладной ванной, коричневой плиткой, коричневыми стенами, настольной раковиной, столешницей из искусственного кварца и черной столешницей с
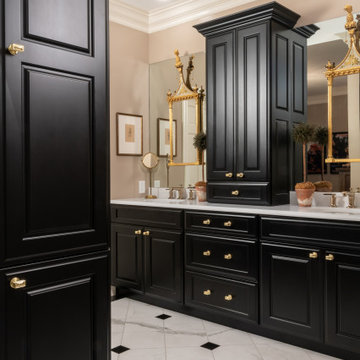
На фото: огромная главная ванная комната в стиле фьюжн с фасадами с выступающей филенкой, черными фасадами, отдельно стоящей ванной, угловым душем, белой плиткой, мраморной плиткой, коричневыми стенами, мраморным полом, столешницей из искусственного кварца, белым полом, душем с распашными дверями, белой столешницей, тумбой под две раковины и встроенной тумбой
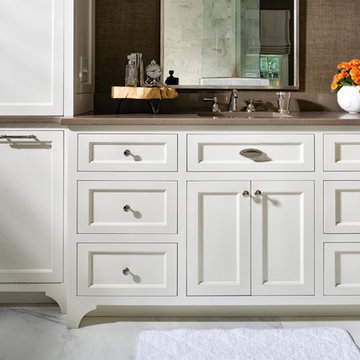
This Bathroom Cabinet Design was by Austin, Bryant, Moore. Photographer: Marty Paoletta
На фото: главная ванная комната среднего размера в классическом стиле с фасадами с декоративным кантом, белыми фасадами, серой плиткой, плиткой кабанчик, коричневыми стенами, мраморным полом, врезной раковиной и столешницей из искусственного кварца
На фото: главная ванная комната среднего размера в классическом стиле с фасадами с декоративным кантом, белыми фасадами, серой плиткой, плиткой кабанчик, коричневыми стенами, мраморным полом, врезной раковиной и столешницей из искусственного кварца
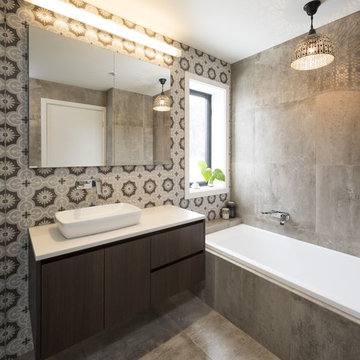
Moroccan inspired bathroom.Best Ecological Sustainable Design winner in Bayside 2015. House & Garden Top 50 rooms 2015. As featured in Australian House & Garden October 2016 & The Herald Sun October 8, 2016. Photo credit: Matthew Mallet

This composition captures a corner of tranquility where the sleek functionality of modern bathroom fittings blends with the reflective elegance of a well-appointed space. The white porcelain wall-mounted toilet stands as a testament to clean design, its crisp lines echoed by the minimalist flush plate above. To the right, the eye is drawn to the rich contrast of a black towel rail, a reflection mirrored in the mirror wardrobe doors, doubling its visual impact and enhancing the room's sense of space. The subtle interplay of light across the microcement walls and floor adds depth and sophistication, while the strategic lighting accentuates the smooth contours and gentle shadows, creating an atmosphere of calm sophistication.
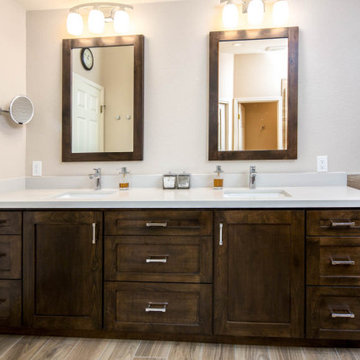
Master Bathroom with warmth and ease of use, second story bathroom with linear drain (Zero Entry) and recessed medicine cabinets that look like framed mirrors matching vanity cabinets.
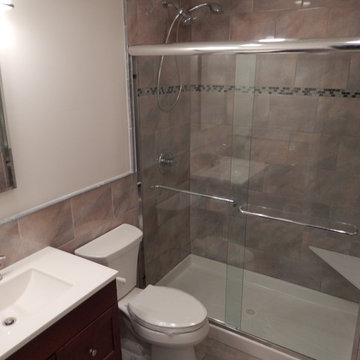
Источник вдохновения для домашнего уюта: маленькая ванная комната с монолитной раковиной, темными деревянными фасадами, столешницей из искусственного кварца, душем в нише, раздельным унитазом, коричневой плиткой, керамической плиткой, коричневыми стенами, плоскими фасадами, полом из керамической плитки и душевой кабиной для на участке и в саду

На фото: маленький туалет в стиле модернизм с плоскими фасадами, темными деревянными фасадами, унитазом-моноблоком, плиткой под дерево, коричневыми стенами, мраморным полом, накладной раковиной, столешницей из искусственного кварца, черным полом, черной столешницей и встроенной тумбой для на участке и в саду
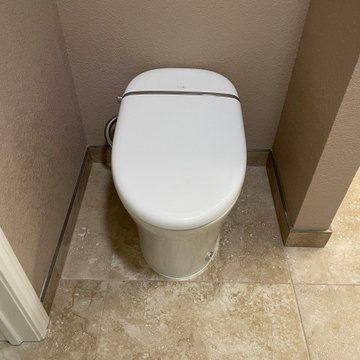
Custom Surface Solutions (www.css-tile.com) - Owner Craig Thompson (512) 966-8296. This project shows an master bath and bedroom remodel moving shower to tub area and converting shower to walki-n closet, new frameless vanities, LED mirrors, electronic toilet, and miseno plumbing fixtures and sinks.
Shower is 65 x 35 using 12 x 24 porcelain travertine wall tile installed horizontally with aligned tiled and is accented with 9' x 18" herringbone glass accent stripe on the back wall. Walls and shower box are trimmed with Schluter Systems Jolly brushed nickle profile edging. Shower floor is white flat pebble tile. Shower storage consists of a custom 3-shelf shower box with herringbone glass accent. Shelving consists of two Schluter Systems Shelf-N shelves and two Schluter Systems Shelf-E corner shelves.
Bathroom floor is 24 x 24 porcelain travvertine installed using aligned joint pattern. 3 1/2" floor tile wall base with Schluter Jolly brushed nickel profile edge also installed.
Vanity cabinets are Dura Supreme with white gloss finish and soft-close drawers. A matching 30" x 12" over toilet cabint was installed plus a Endura electronic toilet.
Plumbing consists of Misenobrushed nickel shower system with rain shower head and sliding hand-held. Vanity plumbing consists of Miseno brushed nickel single handle faucets and undermount sinks.
Vanity Mirrors are Miseno LED 52 x 36 and 32 x 32.
24" barn door was installed at the bathroom entry and bedroom flooring is 7 x 24 LVP.
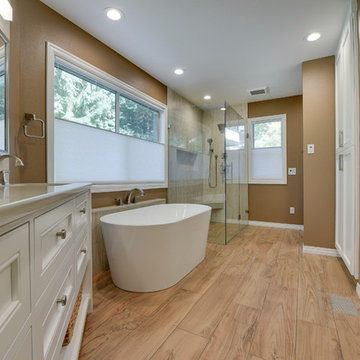
This master bathroom was brought into the 21st century with heated floors, curbless shower, towel warmer, and freestanding tub. While materials are modern the colors and textures of the design help to keep a traditional feel.
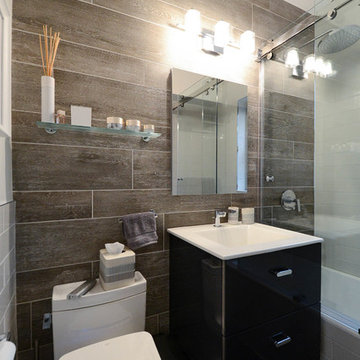
This size bathroom (5'x7') is typical in Midtown Manhattan. We made it unique by adding concrete tile floor by Roca, which gives the bathroom a more industrial style. While the dark wood high gloss floating vanity by UltraCraft (with a Caesarstone quartz countertop) and Vigo frameless shower door provides the bathroom with a more open feel.
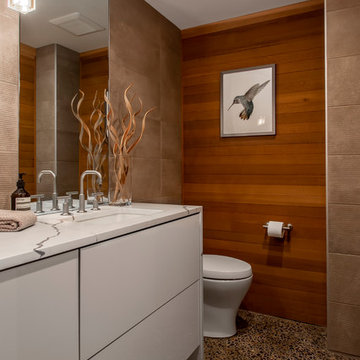
Seattle Home Tours
Пример оригинального дизайна: маленький туалет в современном стиле с плоскими фасадами, белыми фасадами, унитазом-моноблоком, коричневой плиткой, керамогранитной плиткой, коричневыми стенами, бетонным полом, врезной раковиной, столешницей из искусственного кварца, разноцветным полом и белой столешницей для на участке и в саду
Пример оригинального дизайна: маленький туалет в современном стиле с плоскими фасадами, белыми фасадами, унитазом-моноблоком, коричневой плиткой, керамогранитной плиткой, коричневыми стенами, бетонным полом, врезной раковиной, столешницей из искусственного кварца, разноцветным полом и белой столешницей для на участке и в саду

Studio City, CA - Complete Bathroom Remodel
Installation of all tile work; Shower, walls and flooring.
Installation of vanity, countertops, mirrors, lighting and all required electrical and plumbing needs per the project.
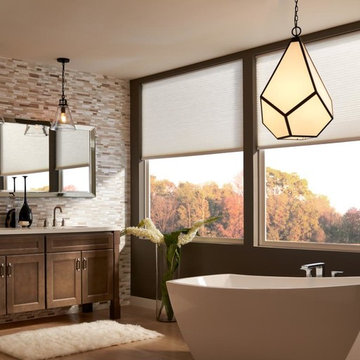
Источник вдохновения для домашнего уюта: большая главная ванная комната в стиле неоклассика (современная классика) с фасадами в стиле шейкер, темными деревянными фасадами, отдельно стоящей ванной, бежевой плиткой, белой плиткой, плиткой мозаикой, коричневыми стенами, паркетным полом среднего тона, врезной раковиной и столешницей из искусственного кварца
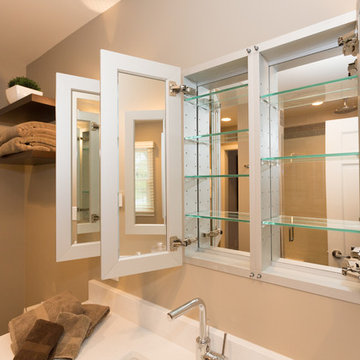
Plenty of storage and mirrors with this triple medicine cabinet with glass shelving.
Blackstock Photography
Идея дизайна: детская ванная комната среднего размера в современном стиле с врезной раковиной, фасадами с утопленной филенкой, темными деревянными фасадами, столешницей из искусственного кварца, душем в нише, унитазом-моноблоком, бежевой плиткой, керамогранитной плиткой, коричневыми стенами и полом из керамогранита
Идея дизайна: детская ванная комната среднего размера в современном стиле с врезной раковиной, фасадами с утопленной филенкой, темными деревянными фасадами, столешницей из искусственного кварца, душем в нише, унитазом-моноблоком, бежевой плиткой, керамогранитной плиткой, коричневыми стенами и полом из керамогранита
Санузел с коричневыми стенами и столешницей из искусственного кварца – фото дизайна интерьера
3

