Санузел с коричневыми стенами и розовыми стенами – фото дизайна интерьера
Сортировать:
Бюджет
Сортировать:Популярное за сегодня
41 - 60 из 20 446 фото
1 из 3
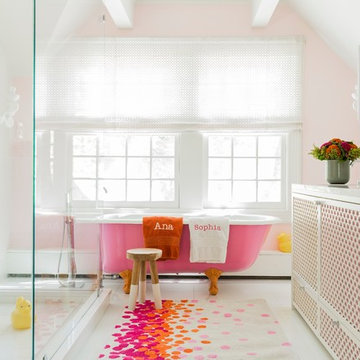
Michael J Lee
Свежая идея для дизайна: детская ванная комната в стиле неоклассика (современная классика) с отдельно стоящей ванной, разноцветной плиткой, оранжевой плиткой, розовой плиткой и розовыми стенами - отличное фото интерьера
Свежая идея для дизайна: детская ванная комната в стиле неоклассика (современная классика) с отдельно стоящей ванной, разноцветной плиткой, оранжевой плиткой, розовой плиткой и розовыми стенами - отличное фото интерьера
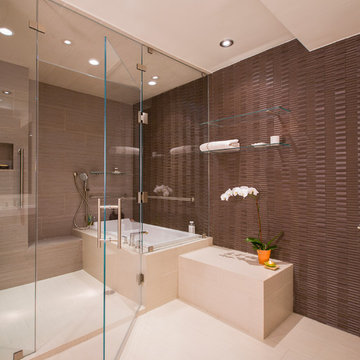
The large bathtub/shower enclosure is also a steam bath; it's a room meant to get wet!
On the dry side of the room, the custom cabinetry and toilet accommodate all the needs of a modern bathroom.
Photography: Geoffrey Hodgdon

Embracing the notion of commissioning artists and hiring a General Contractor in a single stroke, the new owners of this Grove Park condo hired WSM Craft to create a space to showcase their collection of contemporary folk art. The entire home is trimmed in repurposed wood from the WNC Livestock Market, which continues to become headboards, custom cabinetry, mosaic wall installations, and the mantle for the massive stone fireplace. The sliding barn door is outfitted with hand forged ironwork, and faux finish painting adorns walls, doors, and cabinetry and furnishings, creating a seamless unity between the built space and the décor.
Michael Oppenheim Photography
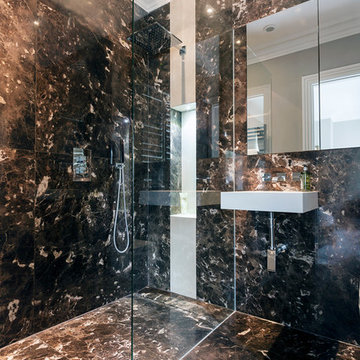
What made this bathroom unique was the darker shades of its bathroom tiling, which looks incredibly beautiful under the sophistication of the bathroom's downlights.

Пример оригинального дизайна: туалет среднего размера в стиле неоклассика (современная классика) с фасадами с утопленной филенкой, темными деревянными фасадами, зеркальной плиткой, коричневыми стенами, монолитной раковиной, мраморной столешницей, полом из керамической плитки и бежевым полом
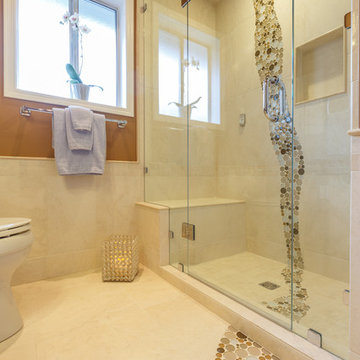
This was an ensuite where the homeowners wanted to create a retreat for themselves. With a steam shower being a key element and a vanity that the homeowner fell in love with, the design began. Finishing with a very unique tile design this space became one of a kind.
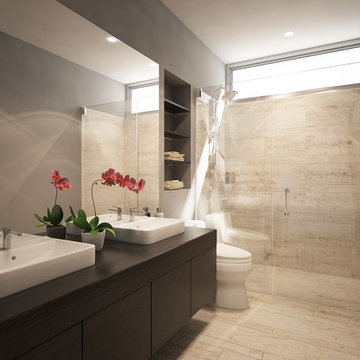
3D Rendering prepared as part of a pre-marketing campaign for potential buyers of a new condominium development in San Francisco
На фото: маленькая ванная комната в стиле модернизм с настольной раковиной, плоскими фасадами, темными деревянными фасадами, столешницей из дерева, душем без бортиков, унитазом-моноблоком, бежевой плиткой, каменной плиткой, коричневыми стенами, душевой кабиной и коричневой столешницей для на участке и в саду с
На фото: маленькая ванная комната в стиле модернизм с настольной раковиной, плоскими фасадами, темными деревянными фасадами, столешницей из дерева, душем без бортиков, унитазом-моноблоком, бежевой плиткой, каменной плиткой, коричневыми стенами, душевой кабиной и коричневой столешницей для на участке и в саду с

Crédits photo : Jo Pauwels
На фото: ванная комната в современном стиле с душем в нише, розовой плиткой, керамической плиткой, розовыми стенами и полом из мозаичной плитки с
На фото: ванная комната в современном стиле с душем в нише, розовой плиткой, керамической плиткой, розовыми стенами и полом из мозаичной плитки с
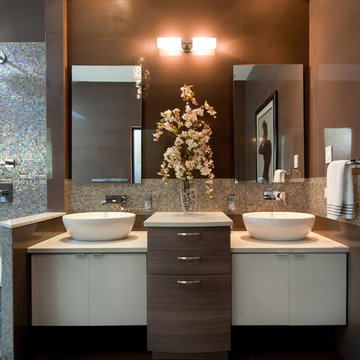
Photography by Carlos Perez Lopez © Chromatica. This project consisted of turning a traditional home into a contemporary one. You'll be amazed at the before and after!

This bedroom was designed for a sweet couple who's dream was to live in a beach cottage. After purchasing a fixer-upper, they were ready to make their dream come true. We used light and fresh colors to match their personalities and played with texture to bring in the beach-house-feel.
Photo courtesy of Chipper Hatter: www.chipperhatter.com
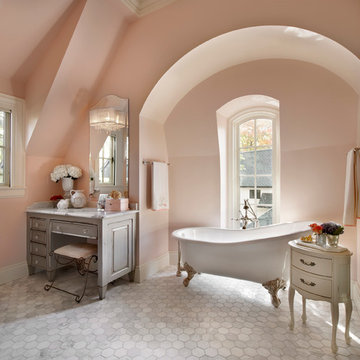
Naperville, IL Residence by
Charles Vincent George Architects Photographs by Tony Soluri
На фото: ванная комната в классическом стиле с мраморной столешницей и розовыми стенами с
На фото: ванная комната в классическом стиле с мраморной столешницей и розовыми стенами с

Laura Moss
На фото: большая главная ванная комната в викторианском стиле с отдельно стоящей ванной, коричневыми стенами, открытыми фасадами, белыми фасадами, белой плиткой, мраморным полом и белым полом с
На фото: большая главная ванная комната в викторианском стиле с отдельно стоящей ванной, коричневыми стенами, открытыми фасадами, белыми фасадами, белой плиткой, мраморным полом и белым полом с
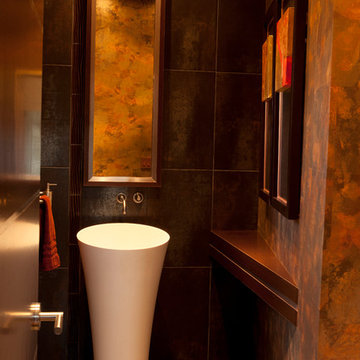
Osborn Photographic Illustration , Inc.
Architect, Kent V Thompson;
Gillard Construction
На фото: маленький туалет в современном стиле с коричневой плиткой, коричневыми стенами и раковиной с пьедесталом для на участке и в саду с
На фото: маленький туалет в современном стиле с коричневой плиткой, коричневыми стенами и раковиной с пьедесталом для на участке и в саду с
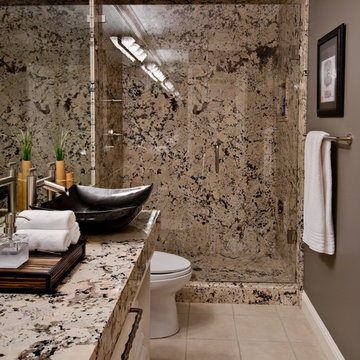
Contemporary Asian inspired Guest Bath. Beautiful granite slab shower with neutral tile floor. River rock paint by Ralph Lauren saturates the walls with color and sophistication. Black rectangle bowl and waterfall vanity faucet add to the visual simplicity of the room. White cabinetry keeps the room as open as possible in a small space.
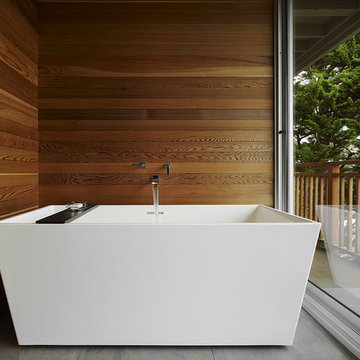
Cedar lined alcove for the Wetstyle tub
Пример оригинального дизайна: главная ванная комната среднего размера в стиле модернизм с отдельно стоящей ванной, коричневой плиткой, коричневыми стенами и серым полом
Пример оригинального дизайна: главная ванная комната среднего размера в стиле модернизм с отдельно стоящей ванной, коричневой плиткой, коричневыми стенами и серым полом
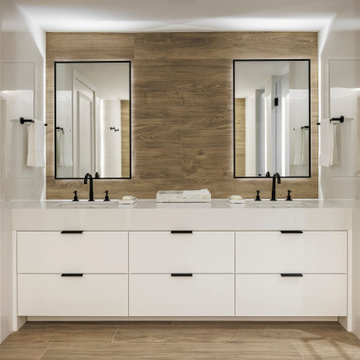
На фото: главная ванная комната среднего размера в морском стиле с белыми фасадами, коричневыми стенами, врезной раковиной, тумбой под две раковины и встроенной тумбой

An expansive, fully-appointed modern bath for each guest suite means friends and family feel like they've arrived at their very own boutique hotel.
Источник вдохновения для домашнего уюта: большая главная ванная комната в современном стиле с плоскими фасадами, белыми фасадами, душем в нише, унитазом-моноблоком, белой плиткой, мраморной плиткой, коричневыми стенами, полом из сланца, врезной раковиной, мраморной столешницей, серым полом, душем с распашными дверями, белой столешницей, сиденьем для душа, тумбой под две раковины, встроенной тумбой и деревянными стенами
Источник вдохновения для домашнего уюта: большая главная ванная комната в современном стиле с плоскими фасадами, белыми фасадами, душем в нише, унитазом-моноблоком, белой плиткой, мраморной плиткой, коричневыми стенами, полом из сланца, врезной раковиной, мраморной столешницей, серым полом, душем с распашными дверями, белой столешницей, сиденьем для душа, тумбой под две раковины, встроенной тумбой и деревянными стенами

After completing their kitchen several years prior, this client came back to update their bath shared by their twin girls in this 1930's home.
The bath boasts a large custom vanity with an antique mirror detail. Handmade blue glass tile is a contrast to the light coral wall. A small area in front of the toilet features a vanity and storage area with plenty of space to accommodate toiletries for two pre-teen girls.
Designed by: Susan Klimala, CKD, CBD
For more information on kitchen and bath design ideas go to: www.kitchenstudio-ge.com

На фото: главная ванная комната среднего размера в стиле неоклассика (современная классика) с плоскими фасадами, темными деревянными фасадами, угловым душем, унитазом-моноблоком, бежевой плиткой, цементной плиткой, коричневыми стенами, полом из керамической плитки, врезной раковиной, столешницей из плитки, бежевым полом, душем с распашными дверями, белой столешницей, сиденьем для душа, тумбой под две раковины и встроенной тумбой

This small powder room is one of my favorite rooms in the house with this bold black and white wallpaper behind the vanity and the soft pink walls. The emerald green floating vanity was custom made by Prestige Cabinets of Virginia.
Санузел с коричневыми стенами и розовыми стенами – фото дизайна интерьера
3

