Санузел с коричневыми стенами и разноцветным полом – фото дизайна интерьера
Сортировать:
Бюджет
Сортировать:Популярное за сегодня
101 - 120 из 602 фото
1 из 3
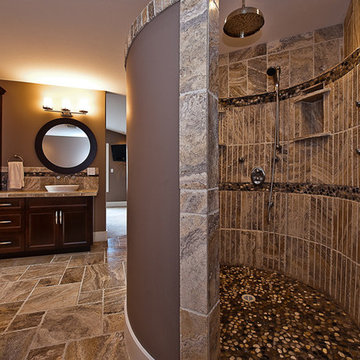
Alair Homes is committed to quality throughout every stage of the building process and in every detail of your new custom home or home renovation. We guarantee superior work because we perform quality assurance checks at every stage of the building process. Before anything is covered up – even before city building inspectors come to your home – we critically examine our work to ensure that it lives up to our extraordinarily high standards.
We are proud of our extraordinary high building standards as well as our renowned customer service. Every Alair Homes custom home comes with a two year national home warranty as well as an Alair Homes guarantee and includes complimentary 3, 6 and 12 month inspections after completion.
During our proprietary construction process every detail is accessible to Alair Homes clients online 24 hours a day to view project details, schedules, sub trade quotes, pricing in order to give Alair Homes clients 100% control over every single item regardless how small.
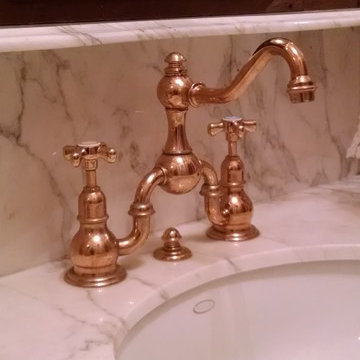
Photo Credit: N. Leonard
Пример оригинального дизайна: туалет среднего размера в классическом стиле с врезной раковиной, фасадами островного типа, темными деревянными фасадами, мраморной столешницей, раздельным унитазом, бежевой плиткой, плиткой кабанчик, коричневыми стенами, мраморным полом, разноцветным полом и белой столешницей
Пример оригинального дизайна: туалет среднего размера в классическом стиле с врезной раковиной, фасадами островного типа, темными деревянными фасадами, мраморной столешницей, раздельным унитазом, бежевой плиткой, плиткой кабанчик, коричневыми стенами, мраморным полом, разноцветным полом и белой столешницей
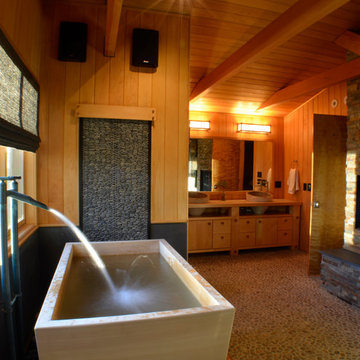
Идея дизайна: большая главная ванная комната в восточном стиле с плоскими фасадами, светлыми деревянными фасадами, отдельно стоящей ванной, разноцветной плиткой, каменной плиткой, коричневыми стенами, полом из галечной плитки, накладной раковиной, столешницей из дерева и разноцветным полом
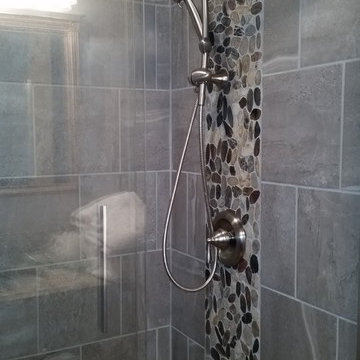
Style, texture, color and function! From unique natural stone to bench seating and shower base recessed into the floor, this space has it all. Light grays, large tile, and stone work make this space perfect for the clients log cabin style home.
Designer/Project Manager-
Shenley Schenk.
General Contractor-
Mike Corsi Construction.
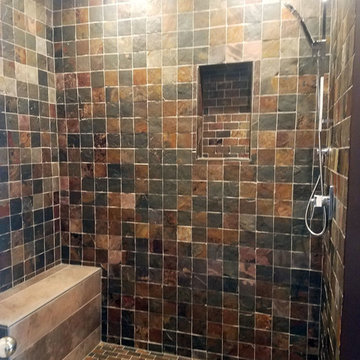
На фото: большая главная ванная комната в стиле рустика с фасадами в стиле шейкер, фасадами цвета дерева среднего тона, отдельно стоящей ванной, душем в нише, раздельным унитазом, коричневой плиткой, плиткой из сланца, коричневыми стенами, полом из сланца, настольной раковиной, столешницей из гранита, разноцветным полом и душем с распашными дверями с
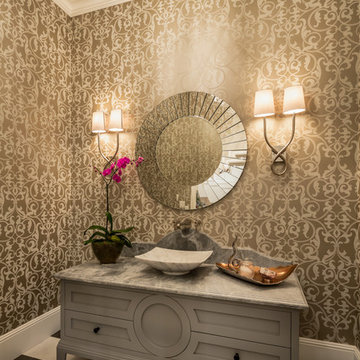
David Guettler Photo
На фото: туалет в классическом стиле с фасадами островного типа, серыми фасадами, коричневыми стенами, настольной раковиной и разноцветным полом
На фото: туалет в классическом стиле с фасадами островного типа, серыми фасадами, коричневыми стенами, настольной раковиной и разноцветным полом

In every project we complete, design, form, function and safety are all important aspects to a successful space plan.
For these homeowners, it was an absolute must. The family had some unique needs that needed to be addressed. As physical abilities continued to change, the accessibility and safety in their master bathroom was a significant concern.
The layout of the bathroom was the first to change. We swapped places with the tub and vanity to give better access to both. A beautiful chrome grab bar was added along with matching towel bar and towel ring.
The vanity was changed out and now featured an angled cut-out for easy access for a wheelchair to pull completely up to the sink while protecting knees and legs from exposed plumbing and looking gorgeous doing it.
The toilet came out of the corner and we eliminated the privacy wall, giving it far easier access with a wheelchair. The original toilet was in great shape and we were able to reuse it. But now, it is equipped with much-needed chrome grab bars for added safety and convenience.
The shower was moved and reconstructed to allow for a larger walk-in tile shower with stylish chrome grab bars, an adjustable handheld showerhead and a comfortable fold-down shower bench – proving a bathroom can (and should) be functionally safe AND aesthetically beautiful at the same time.
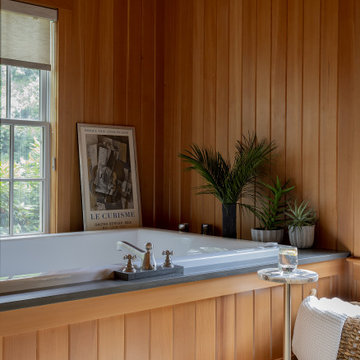
Пример оригинального дизайна: главная ванная комната с накладной ванной, коричневыми стенами, полом из цементной плитки, разноцветным полом, серой столешницей, нишей и деревянными стенами
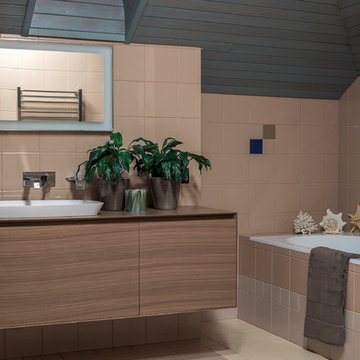
фотограф Евгений Кулебаба
Идея дизайна: большая ванная комната в современном стиле с плоскими фасадами, бежевой плиткой, керамической плиткой, полом из керамической плитки, накладной раковиной, разноцветным полом, фасадами цвета дерева среднего тона, накладной ванной и коричневыми стенами
Идея дизайна: большая ванная комната в современном стиле с плоскими фасадами, бежевой плиткой, керамической плиткой, полом из керамической плитки, накладной раковиной, разноцветным полом, фасадами цвета дерева среднего тона, накладной ванной и коричневыми стенами
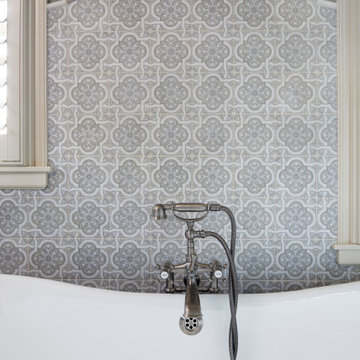
На фото: большой главный совмещенный санузел с фасадами островного типа, темными деревянными фасадами, ванной на ножках, угловым душем, унитазом-моноблоком, разноцветной плиткой, мраморной плиткой, коричневыми стенами, мраморным полом, монолитной раковиной, мраморной столешницей, разноцветным полом, душем с распашными дверями, белой столешницей, тумбой под две раковины и встроенной тумбой с
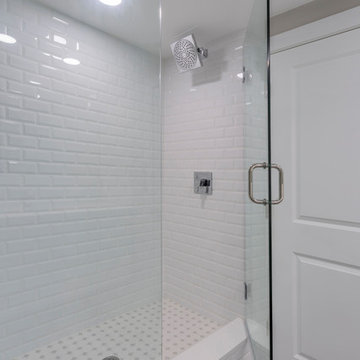
Источник вдохновения для домашнего уюта: большая главная ванная комната в современном стиле с душем в нише, полом из керамической плитки, монолитной раковиной, разноцветным полом, душем с распашными дверями и коричневыми стенами

This bathroom features a slate tile floor and tub surround with a wooden vanity to create a warm cabin style decor.
Свежая идея для дизайна: главная ванная комната среднего размера в стиле рустика с фасадами островного типа, искусственно-состаренными фасадами, ванной в нише, душем над ванной, раздельным унитазом, разноцветной плиткой, плиткой из сланца, коричневыми стенами, полом из сланца, накладной раковиной, столешницей из дерева, разноцветным полом и шторкой для ванной - отличное фото интерьера
Свежая идея для дизайна: главная ванная комната среднего размера в стиле рустика с фасадами островного типа, искусственно-состаренными фасадами, ванной в нише, душем над ванной, раздельным унитазом, разноцветной плиткой, плиткой из сланца, коричневыми стенами, полом из сланца, накладной раковиной, столешницей из дерева, разноцветным полом и шторкой для ванной - отличное фото интерьера
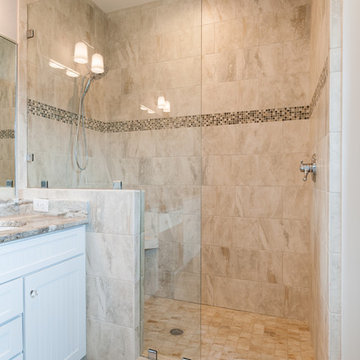
На фото: огромная главная ванная комната в стиле кантри с фасадами с утопленной филенкой, белыми фасадами, отдельно стоящей ванной, душем в нише, раздельным унитазом, разноцветной плиткой, мраморной плиткой, коричневыми стенами, светлым паркетным полом, врезной раковиной, столешницей из гранита, разноцветным полом и душем с распашными дверями
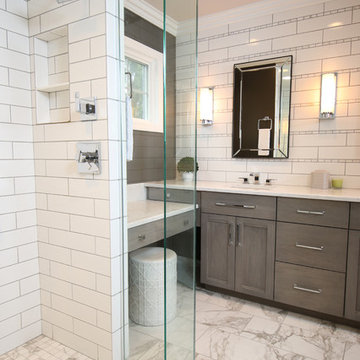
Master bathroom remodel and hall bath remodel by Monica Lewis, CMKBD, MCR, UDCP.
Photography: Meredith Kaltenecker
Пример оригинального дизайна: главная ванная комната среднего размера в современном стиле с плоскими фасадами, белыми фасадами, ванной в нише, душем без бортиков, инсталляцией, белой плиткой, керамогранитной плиткой, коричневыми стенами, полом из керамогранита, врезной раковиной, мраморной столешницей, разноцветным полом, душем с распашными дверями и разноцветной столешницей
Пример оригинального дизайна: главная ванная комната среднего размера в современном стиле с плоскими фасадами, белыми фасадами, ванной в нише, душем без бортиков, инсталляцией, белой плиткой, керамогранитной плиткой, коричневыми стенами, полом из керамогранита, врезной раковиной, мраморной столешницей, разноцветным полом, душем с распашными дверями и разноцветной столешницей
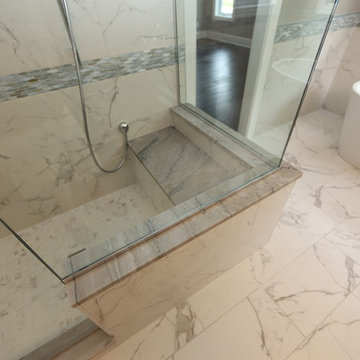
An incredible custom 3,300 square foot custom Craftsman styled 2-story home with detailed amenities throughout.
На фото: большая главная ванная комната в стиле кантри с плоскими фасадами, темными деревянными фасадами, отдельно стоящей ванной, угловым душем, раздельным унитазом, серой плиткой, керамогранитной плиткой, коричневыми стенами, полом из керамогранита, врезной раковиной, столешницей из кварцита, разноцветным полом и душем с распашными дверями
На фото: большая главная ванная комната в стиле кантри с плоскими фасадами, темными деревянными фасадами, отдельно стоящей ванной, угловым душем, раздельным унитазом, серой плиткой, керамогранитной плиткой, коричневыми стенами, полом из керамогранита, врезной раковиной, столешницей из кварцита, разноцветным полом и душем с распашными дверями

Custom Surface Solutions (www.css-tile.com) - Owner Craig Thompson (512) 966-8296. This project shows an master bath and bedroom remodel moving shower to tub area and converting shower to walki-n closet, new frameless vanities, LED mirrors, electronic toilet, and miseno plumbing fixtures and sinks.
Shower is 65 x 35 using 12 x 24 porcelain travertine wall tile installed horizontally with aligned tiled and is accented with 9' x 18" herringbone glass accent stripe on the back wall. Walls and shower box are trimmed with Schluter Systems Jolly brushed nickle profile edging. Shower floor is white flat pebble tile. Shower storage consists of a custom 3-shelf shower box with herringbone glass accent. Shelving consists of two Schluter Systems Shelf-N shelves and two Schluter Systems Shelf-E corner shelves.
Bathroom floor is 24 x 24 porcelain travvertine installed using aligned joint pattern. 3 1/2" floor tile wall base with Schluter Jolly brushed nickel profile edge also installed.
Vanity cabinets are Dura Supreme with white gloss finish and soft-close drawers. A matching 30" x 12" over toilet cabint was installed plus a Endura electronic toilet.
Plumbing consists of Misenobrushed nickel shower system with rain shower head and sliding hand-held. Vanity plumbing consists of Miseno brushed nickel single handle faucets and undermount sinks.
Vanity Mirrors are Miseno LED 52 x 36 and 32 x 32.
24" barn door was installed at the bathroom entry and bedroom flooring is 7 x 24 LVP.
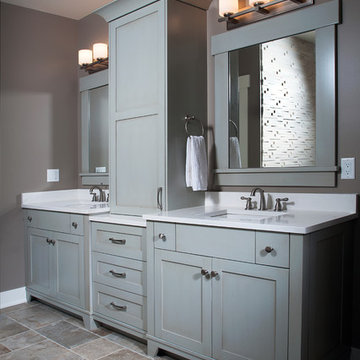
Photographer: Chuck Heiney
Crossing the threshold, you know this is the home you’ve always dreamed of. At home in any neighborhood, Pineleigh’s architectural style and family-focused floor plan offers timeless charm yet is geared toward today’s relaxed lifestyle. Full of light, warmth and thoughtful details that make a house a home, Pineleigh enchants from the custom entryway that includes a mahogany door, columns and a peaked roof. Two outdoor porches to the home’s left side offer plenty of spaces to enjoy outdoor living, making this cedar-shake-covered design perfect for a waterfront or woodsy lot. Inside, more than 2,000 square feet await on the main level. The family cook is never isolated in the spacious central kitchen, which is located on the back of the house behind the large, 17 by 30-foot living room and 12 by 18 formal dining room which functions for both formal and casual occasions and is adjacent to the charming screened-in porch and outdoor patio. Distinctive details include a large foyer, a private den/office with built-ins and all of the extras a family needs – an eating banquette in the kitchen as well as a walk-in pantry, first-floor laundry, cleaning closet and a mud room near the 1,000square foot garage stocked with built-in lockers and a three-foot bench. Upstairs is another covered deck and a dreamy 18 by 13-foot master bedroom/bath suite with deck access for enjoying morning coffee or late-night stargazing. Three additional bedrooms and a bath accommodate a growing family, as does the 1,700-square foot lower level, where an additional bar/kitchen with counter, a billiards space and an additional guest bedroom, exercise space and two baths complete the extensive offerings.
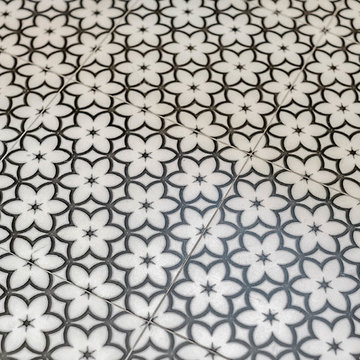
Свежая идея для дизайна: туалет среднего размера в стиле неоклассика (современная классика) с унитазом-моноблоком, коричневыми стенами, полом из мозаичной плитки, консольной раковиной, столешницей из искусственного камня и разноцветным полом - отличное фото интерьера
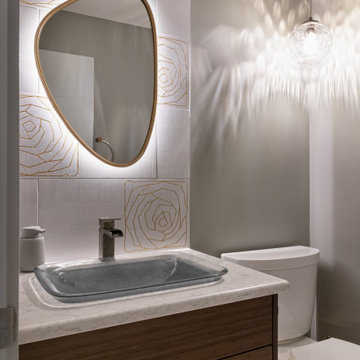
Our clients wanted to completely renovate the main and second floors of their home. Nothing was spared! Their great room now has a beautiful new kitchen, family room, and dining nook. Check out the custom cabinets and glass tile, as well as the gorgeous linear gas fireplace. All bathrooms including the primary ensuite are totally brand new, including the back mudroom and laundry area. Extensive millwork was installed throughout, including a unique custom wood ceiling in the den. New wide plank hardwood and various other custom elements were installed to give this renovation its own unique character, reflecting our clients’ great taste! What a beautiful home!
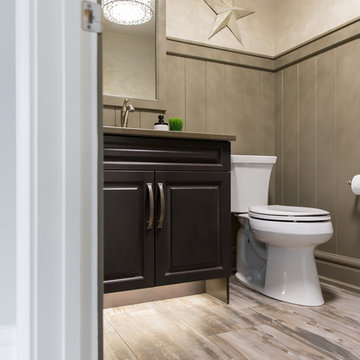
Photo by Kristin Zabos
Источник вдохновения для домашнего уюта: маленький туалет в стиле кантри с фасадами с выступающей филенкой, серыми фасадами, раздельным унитазом, коричневыми стенами, полом из керамогранита, врезной раковиной, столешницей из искусственного кварца и разноцветным полом для на участке и в саду
Источник вдохновения для домашнего уюта: маленький туалет в стиле кантри с фасадами с выступающей филенкой, серыми фасадами, раздельным унитазом, коричневыми стенами, полом из керамогранита, врезной раковиной, столешницей из искусственного кварца и разноцветным полом для на участке и в саду
Санузел с коричневыми стенами и разноцветным полом – фото дизайна интерьера
6

