Санузел с коричневыми стенами и открытым душем – фото дизайна интерьера
Сортировать:
Бюджет
Сортировать:Популярное за сегодня
21 - 40 из 1 137 фото
1 из 3

Working with the homeowners and our design team, we feel that we created the ultimate spa retreat. The main focus is the grand vanity with towers on either side and matching bridge spanning above to hold the LED lights. By Plain & Fancy cabinetry, the Vogue door beaded inset door works well with the Forest Shadow finish. The toe space has a decorative valance down below with LED lighting behind. Centaurus granite rests on top with white vessel sinks and oil rubber bronze fixtures. The light stone wall in the backsplash area provides a nice contrast and softens up the masculine tones. Wall sconces with angled mirrors added a nice touch.
We brought the stone wall back behind the freestanding bathtub appointed with a wall mounted tub filler. The 69" Victoria & Albert bathtub features clean lines and LED uplighting behind. This all sits on a french pattern travertine floor with a hidden surprise; their is a heating system underneath.
In the shower we incorporated more stone, this time in the form of a darker split river rock. We used this as the main shower floor and as listello bands. Kohler oil rubbed bronze shower heads, rain head, and body sprayer finish off the master bath.
Photographer: Johan Roetz

This composition captures a corner of tranquility where the sleek functionality of modern bathroom fittings blends with the reflective elegance of a well-appointed space. The white porcelain wall-mounted toilet stands as a testament to clean design, its crisp lines echoed by the minimalist flush plate above. To the right, the eye is drawn to the rich contrast of a black towel rail, a reflection mirrored in the mirror wardrobe doors, doubling its visual impact and enhancing the room's sense of space. The subtle interplay of light across the microcement walls and floor adds depth and sophistication, while the strategic lighting accentuates the smooth contours and gentle shadows, creating an atmosphere of calm sophistication.

Jean Bai / Konstrukt Photo
Свежая идея для дизайна: ванная комната в восточном стиле с двойным душем, унитазом-моноблоком, черной плиткой, коричневыми стенами, душевой кабиной, открытым душем и окном - отличное фото интерьера
Свежая идея для дизайна: ванная комната в восточном стиле с двойным душем, унитазом-моноблоком, черной плиткой, коричневыми стенами, душевой кабиной, открытым душем и окном - отличное фото интерьера

На фото: главная ванная комната среднего размера в современном стиле с фасадами с утопленной филенкой, черными фасадами, отдельно стоящей ванной, душем без бортиков, унитазом-моноблоком, коричневой плиткой, керамогранитной плиткой, коричневыми стенами, полом из керамогранита, врезной раковиной, столешницей из искусственного кварца, серым полом, открытым душем и белой столешницей

Woodside, CA spa-sauna project is one of our favorites. From the very first moment we realized that meeting customers expectations would be very challenging due to limited timeline but worth of trying at the same time. It was one of the most intense projects which also was full of excitement as we were sure that final results would be exquisite and would make everyone happy.
This sauna was designed and built from the ground up by TBS Construction's team. Goal was creating luxury spa like sauna which would be a personal in-house getaway for relaxation. Result is exceptional. We managed to meet the timeline, deliver quality and make homeowner happy.
TBS Construction is proud being a creator of Atherton Luxury Spa-Sauna.

На фото: маленькая ванная комната в стиле модернизм с открытым душем, коричневой плиткой, полом из керамической плитки, душевой кабиной, врезной раковиной, столешницей из плитки, открытыми фасадами, коричневыми фасадами, унитазом-моноблоком, керамической плиткой, коричневыми стенами, коричневой столешницей, коричневым полом и открытым душем для на участке и в саду с

「地階の内路地越しにバスルームを見る」
化粧柱が連なる内路地越しに広々としたバスルームが見えます。左手は明り取りのドライエリアで、ウッドデッキ、砂利敷き、植栽を設けて地階のアウトドアスペースとなっています。
На фото: главная ванная комната в восточном стиле с отдельно стоящей ванной, открытым душем, коричневыми стенами, серым полом, открытым душем и полом из керамической плитки
На фото: главная ванная комната в восточном стиле с отдельно стоящей ванной, открытым душем, коричневыми стенами, серым полом, открытым душем и полом из керамической плитки

Welcome to a harmonious blend of warmth and contemporary elegance in our latest bathroom design project. This thoughtfully curated space balances modern aesthetics with inviting elements, creating a sanctuary that is both functional and visually appealing.
Key Design Elements:
Brushed Bronze Brassware:
The bathroom features brushed bronze faucets and fixtures, adding a touch of sophistication and warmth. The muted golden tones bring a sense of luxury while seamlessly integrating with the overall design.
Metallic Feature Wall Tile:
A striking metallic feature wall serves as the focal point of the space. The reflective surface adds depth and visual interest, creating a dynamic backdrop that complements the brushed bronze accents throughout the room.
Walk-In Wet Room Tiles Shower:
The shower area is transformed into a luxurious walk-in wet room, enhancing both accessibility and style. Large, neutral-toned tiles create a seamless and spa-like atmosphere, while the open design adds an element of modernity.
Round LED Backlit Mirror:
A round LED backlit mirror takes centre stage above the basin, providing both functional and aesthetic benefits. The soft, diffused lighting not only serves practical purposes but also contributes to the warm and inviting ambiance of the bathroom.
Wall-Mounted Basin Unit and WC:
The basin unit and WC are elegantly integrated into a wall-mounted design, optimizing space and contributing to the contemporary aesthetic. Clean lines and minimalist forms maintain a sense of simplicity, creating a serene atmosphere.
Colour Palette:
A warm and neutral colour palette dominates the space, with earthy tones and soft hues creating a calming environment. This palette enhances the inviting feel of the bathroom while ensuring a timeless appeal.
Accessories and Finishing Touches:
Overall Ambiance:
The resulting bathroom design exudes a sense of contemporary elegance with its brushed bronze accents, metallic feature wall, and modern fixtures. The warm and inviting atmosphere ensures that this space is not just a functional area but a retreat where one can unwind and indulge in a luxurious bathing experience.
This project represents a seamless fusion of functionality and aesthetics, where every design element is carefully chosen to create a bathroom that is both a practical space and a visual delight.
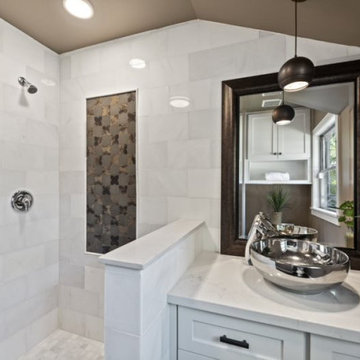
Свежая идея для дизайна: маленькая ванная комната в стиле неоклассика (современная классика) с коричневыми стенами, настольной раковиной, открытым душем, белой столешницей, нишей, тумбой под одну раковину и душевой кабиной для на участке и в саду - отличное фото интерьера
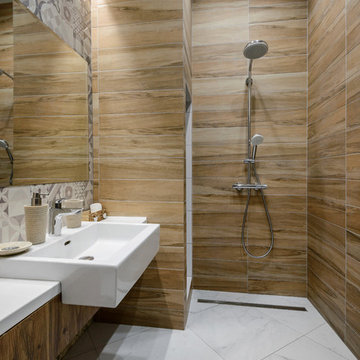
Дизайн-проект мастерской интерьера "M.Int".
Авторы проекта: Ксения Глазачева, Анастасия Вельгушева.
Фотограф: Анастасия Розонова.
Стильный дизайн: ванная комната в современном стиле с плоскими фасадами, фасадами цвета дерева среднего тона, душевой комнатой, коричневыми стенами, монолитной раковиной, белым полом, открытым душем и белой столешницей - последний тренд
Стильный дизайн: ванная комната в современном стиле с плоскими фасадами, фасадами цвета дерева среднего тона, душевой комнатой, коричневыми стенами, монолитной раковиной, белым полом, открытым душем и белой столешницей - последний тренд
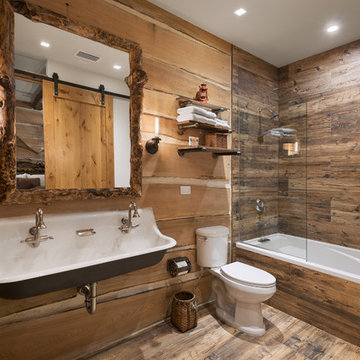
Идея дизайна: ванная комната в деревянном доме в стиле рустика с душем над ванной, раздельным унитазом, коричневыми стенами, душевой кабиной, раковиной с несколькими смесителями, коричневым полом, открытым душем и ванной в нише

Стильный дизайн: большая главная ванная комната в стиле модернизм с фасадами в стиле шейкер, коричневыми фасадами, душевой комнатой, раздельным унитазом, белой плиткой, полом из керамогранита, врезной раковиной, фартуком, встроенной тумбой, сводчатым потолком, столешницей из искусственного кварца, белой столешницей, тумбой под две раковины, керамической плиткой, коричневыми стенами, серым полом и открытым душем - последний тренд
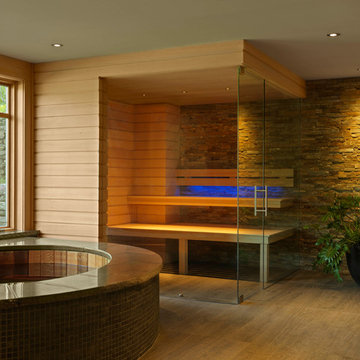
Our client came to us with an intentionally unfinished basement of their ski home as they had planned to put in a very sleek and useful space to relax and unwind after a long day in the mountains.
A few interesting features of this project are as follows. The tub is an elliptical Japanese soaking tub which is lined in cedar and custom-made copper. The wood for the sauna is imported, exotic wood from Scandinavia. The floor is ceramic tile made to look like wood plank. The shower is open shower and the floor pitches perfectly in that corner for ease of draining.
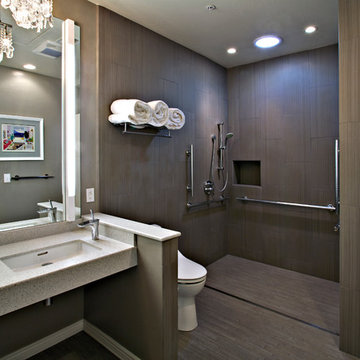
In the Phoenix or Scottsdale metro areas? Call or email now for your free consultation: 480-443-9100 gcarlson@carlsonhomesscottsdale.com
Interior design: Cyndi Rosenstein
Photo: Pam Singleton
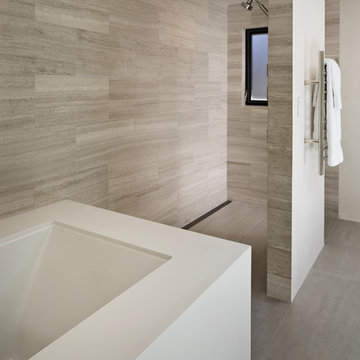
Photo by Rick Pharaoh
На фото: большая главная ванная комната в стиле модернизм с полновстраиваемой ванной, угловым душем, коричневой плиткой, керамогранитной плиткой, коричневыми стенами, полом из керамогранита, серым полом и открытым душем с
На фото: большая главная ванная комната в стиле модернизм с полновстраиваемой ванной, угловым душем, коричневой плиткой, керамогранитной плиткой, коричневыми стенами, полом из керамогранита, серым полом и открытым душем с

Ce petit espace a été transformé en salle d'eau avec 3 espaces de la même taille. On y entre par une porte à galandage. à droite la douche à receveur blanc ultra plat, au centre un meuble vasque avec cette dernière de forme ovale posée dessus et à droite des WC suspendues. Du sol au plafond, les murs sont revêtus d'un carrelage imitation bois afin de donner à l'espace un esprit SPA de chalet. Les muret à mi hauteur séparent les espaces tout en gardant un esprit aéré. Le carrelage au sol est gris ardoise pour parfaire l'ambiance nature en associant végétal et minéral.
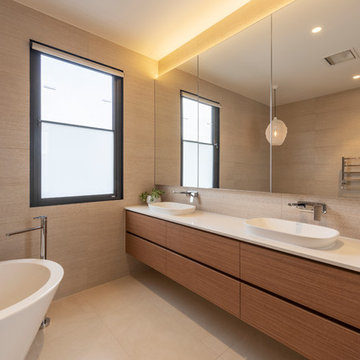
Стильный дизайн: ванная комната в современном стиле с плоскими фасадами, отдельно стоящей ванной, коричневой плиткой, керамогранитной плиткой, коричневыми стенами, полом из керамогранита, консольной раковиной, открытым душем, белой столешницей, светлыми деревянными фасадами, открытым душем и столешницей из искусственного кварца - последний тренд
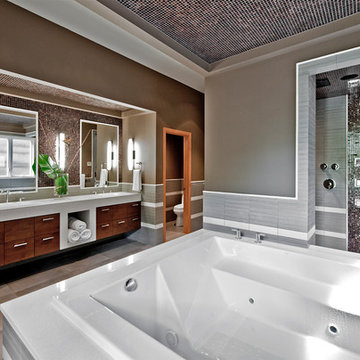
На фото: главная ванная комната в белых тонах с отделкой деревом в современном стиле с плиткой мозаикой, открытым душем, накладной раковиной, плоскими фасадами, фасадами цвета дерева среднего тона, гидромассажной ванной, серой плиткой, коричневыми стенами, полом из керамической плитки и открытым душем

Идея дизайна: главная ванная комната среднего размера в стиле кантри с фасадами в стиле шейкер, коричневыми фасадами, накладной ванной, открытым душем, унитазом-моноблоком, коричневой плиткой, плиткой под дерево, коричневыми стенами, полом из керамической плитки, врезной раковиной, столешницей из искусственного кварца, разноцветным полом, открытым душем, белой столешницей, сиденьем для душа, тумбой под две раковины, встроенной тумбой и стенами из вагонки
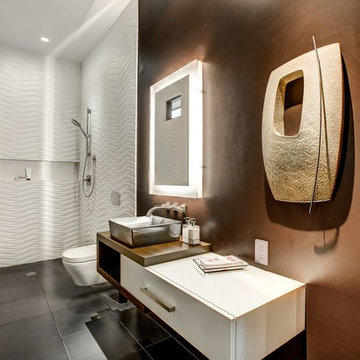
На фото: ванная комната в современном стиле с плоскими фасадами, белыми фасадами, открытым душем, инсталляцией, белой плиткой, коричневыми стенами, душевой кабиной, настольной раковиной, черным полом, открытым душем и белой столешницей
Санузел с коричневыми стенами и открытым душем – фото дизайна интерьера
2

