Санузел с коричневыми стенами и мраморным полом – фото дизайна интерьера
Сортировать:
Бюджет
Сортировать:Популярное за сегодня
101 - 120 из 919 фото
1 из 3
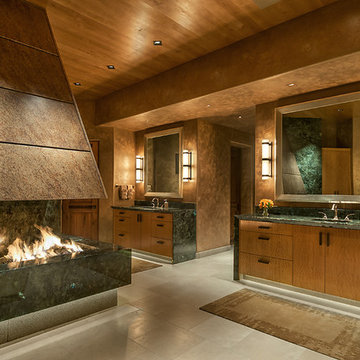
Interior Design: Susan Hersker and Elaine Ryckman.
Architect: Kilbane Architecture.
Builder Detar Construction.
Cabinets: Burdette Cabinets.
Stone: Stockett Tile and Granite.
Fabulous master bath with slab stone and bronze fireplace. Custom lighting and mirrors, marble floor and shattered glass accent tile,
Project designed by Susie Hersker’s Scottsdale interior design firm Design Directives. Design Directives is active in Phoenix, Paradise Valley, Cave Creek, Carefree, Sedona, and beyond.
For more about Design Directives, click here: https://susanherskerasid.com/
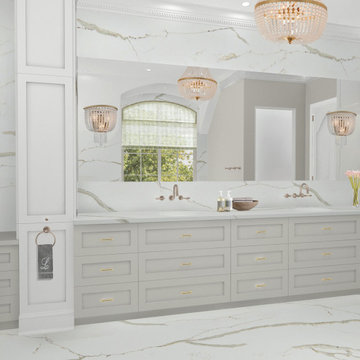
На фото: огромная главная ванная комната в стиле кантри с фасадами с декоративным кантом, темными деревянными фасадами, отдельно стоящей ванной, душевой комнатой, раздельным унитазом, белой плиткой, плиткой кабанчик, коричневыми стенами, мраморным полом, врезной раковиной, мраморной столешницей, черным полом, душем с распашными дверями и бежевой столешницей с
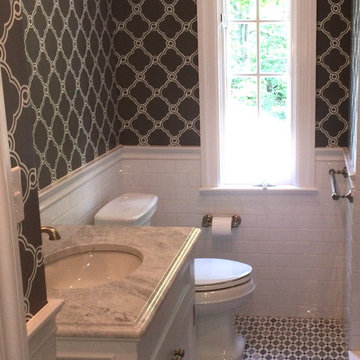
Идея дизайна: маленькая ванная комната в стиле неоклассика (современная классика) с душевой кабиной, фасадами с выступающей филенкой, белыми фасадами, мраморной столешницей, белой плиткой, плиткой кабанчик, душем в нише, раздельным унитазом, врезной раковиной, коричневыми стенами и мраморным полом для на участке и в саду
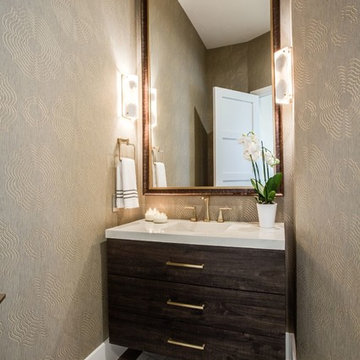
Источник вдохновения для домашнего уюта: туалет среднего размера в стиле неоклассика (современная классика) с плоскими фасадами, темными деревянными фасадами, коричневыми стенами, мраморным полом, монолитной раковиной, столешницей из искусственного кварца и серым полом
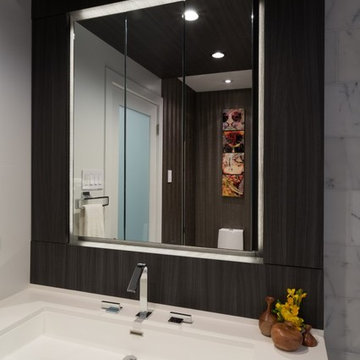
Свежая идея для дизайна: детская ванная комната среднего размера в современном стиле с плоскими фасадами, темными деревянными фасадами, ванной в нише, душем над ванной, серой плиткой, белой плиткой, мраморной плиткой, коричневыми стенами, мраморным полом, врезной раковиной, столешницей из искусственного кварца, белым полом и открытым душем - отличное фото интерьера
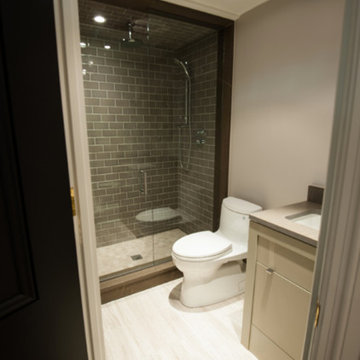
На фото: ванная комната среднего размера в современном стиле с фасадами островного типа, бежевыми фасадами, душевой кабиной, угловым душем, унитазом-моноблоком, коричневой плиткой, плиткой кабанчик, коричневыми стенами, мраморным полом, врезной раковиной, столешницей из искусственного камня и отдельно стоящей ванной
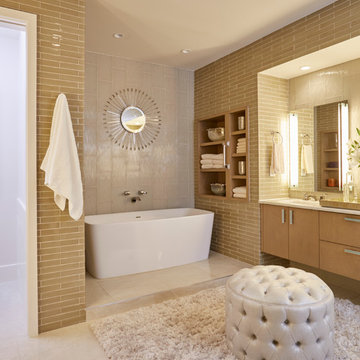
На фото: большая главная ванная комната в современном стиле с плоскими фасадами, светлыми деревянными фасадами, отдельно стоящей ванной, бежевой плиткой, плиткой кабанчик, мраморным полом, врезной раковиной, мраморной столешницей, душевой комнатой, коричневыми стенами, белым полом и душем с распашными дверями
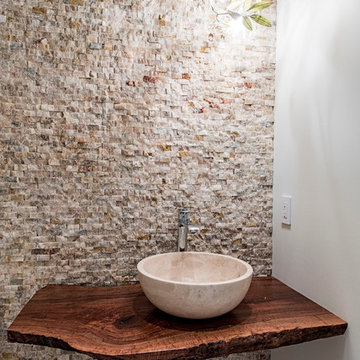
Powder Bath by Kenny Siebenhar
Идея дизайна: маленькая ванная комната в современном стиле с раздельным унитазом, каменной плиткой, настольной раковиной, коричневой плиткой, коричневыми стенами, мраморным полом, душевой кабиной и столешницей из дерева для на участке и в саду
Идея дизайна: маленькая ванная комната в современном стиле с раздельным унитазом, каменной плиткой, настольной раковиной, коричневой плиткой, коричневыми стенами, мраморным полом, душевой кабиной и столешницей из дерева для на участке и в саду
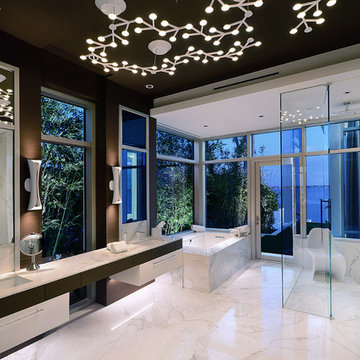
This home was designed with a clean, modern aesthetic that imposes a commanding view of its expansive riverside lot. The wide-span, open wing design provides a feeling of open movement and flow throughout the home. Interior design elements are tightly edited to their most elemental form. Simple yet daring lines simultaneously convey a sense of energy and tranquility. Super-matte, zero sheen finishes are punctuated by brightly polished stainless steel and are further contrasted by thoughtful use of natural textures and materials. The judges said “this home would be like living in a sculpture. It’s sleek and luxurious at the same time.”
The award for Best In Show goes to
RG Designs Inc. and K2 Design Group
Designers: Richard Guzman with Jenny Provost
From: Bonita Springs, Florida
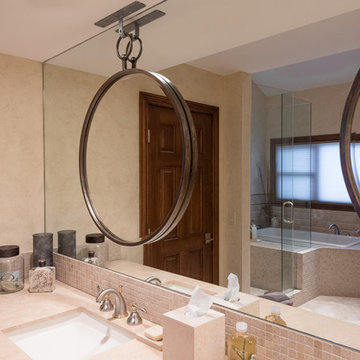
Идея дизайна: большая главная ванная комната в стиле неоклассика (современная классика) с накладной ванной, угловым душем, коричневой плиткой, каменной плиткой, коричневыми стенами, мраморным полом, врезной раковиной, столешницей из искусственного кварца, бежевым полом и душем с распашными дверями
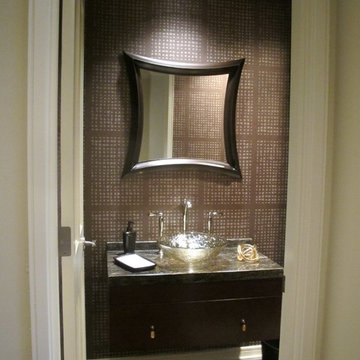
Nancy West, Interior Design
Paper Moon Painting, responsible for wallcovering installation
Источник вдохновения для домашнего уюта: маленький туалет в современном стиле с фасадами островного типа, темными деревянными фасадами, коричневыми стенами, мраморным полом, настольной раковиной и столешницей из гранита для на участке и в саду
Источник вдохновения для домашнего уюта: маленький туалет в современном стиле с фасадами островного типа, темными деревянными фасадами, коричневыми стенами, мраморным полом, настольной раковиной и столешницей из гранита для на участке и в саду
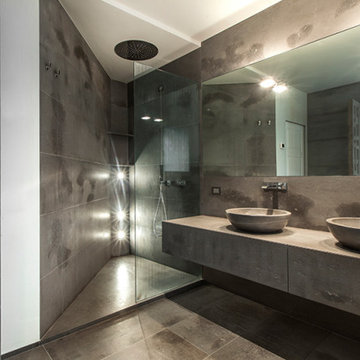
Piatto doccia a filo pavimento realizzato in marmo, rivestimento pareti doccia in marmo Grigio Tunisi, bagno moderno.
Стильный дизайн: ванная комната в современном стиле с коричневыми фасадами, душем без бортиков, коричневой плиткой, мраморной плиткой, коричневыми стенами, мраморным полом, душевой кабиной, настольной раковиной, мраморной столешницей, коричневой столешницей, тумбой под две раковины и подвесной тумбой - последний тренд
Стильный дизайн: ванная комната в современном стиле с коричневыми фасадами, душем без бортиков, коричневой плиткой, мраморной плиткой, коричневыми стенами, мраморным полом, душевой кабиной, настольной раковиной, мраморной столешницей, коричневой столешницей, тумбой под две раковины и подвесной тумбой - последний тренд
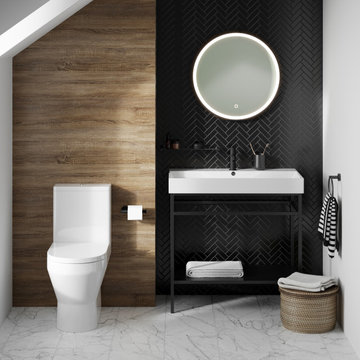
Perfect for the modern bathroom, the combination of Shoreditch Frame sink with black washstand and Trim WC make the ideal pairing for small bathrooms and family bathrooms.
Set against wood effect and black tiled feature walls, these ceramics create an impressive modern bathroom statement at an affordable price.
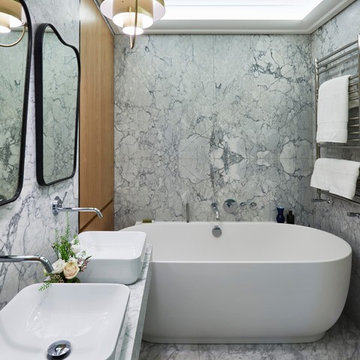
View of the freestanding bath in master ensuite.
Пример оригинального дизайна: главная ванная комната среднего размера в современном стиле с отдельно стоящей ванной, открытым душем, инсталляцией, белой плиткой, мраморной плиткой, коричневыми стенами, мраморным полом, настольной раковиной, мраморной столешницей, белым полом, душем с распашными дверями и белой столешницей
Пример оригинального дизайна: главная ванная комната среднего размера в современном стиле с отдельно стоящей ванной, открытым душем, инсталляцией, белой плиткой, мраморной плиткой, коричневыми стенами, мраморным полом, настольной раковиной, мраморной столешницей, белым полом, душем с распашными дверями и белой столешницей
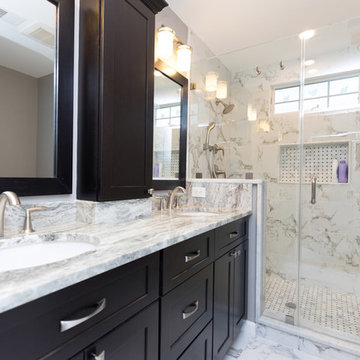
Пример оригинального дизайна: главная ванная комната среднего размера в классическом стиле с фасадами с выступающей филенкой, бежевыми фасадами, гидромассажной ванной, открытым душем, унитазом-моноблоком, бежевой плиткой, керамической плиткой, коричневыми стенами, мраморным полом, врезной раковиной и столешницей из гранита
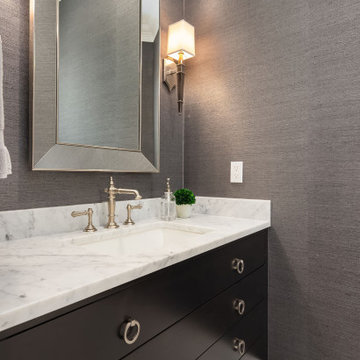
Small Powder Bathroom with grasscloth wallcovering, marble mosaic flooring, carrara slab vanity counter and custom vanity in dark ebony stained finish. Kohler sink and faucet and Hudson Valley sconces.
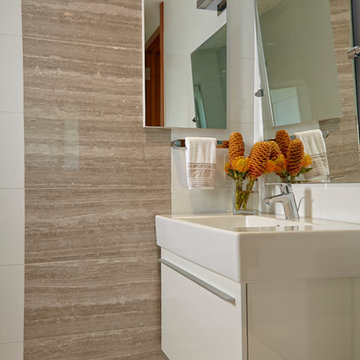
Home and Living Examiner said:
Modern renovation by J Design Group is stunning
J Design Group, an expert in luxury design, completed a new project in Tamarac, Florida, which involved the total interior remodeling of this home. We were so intrigued by the photos and design ideas, we decided to talk to J Design Group CEO, Jennifer Corredor. The concept behind the redesign was inspired by the client’s relocation.
Andrea Campbell: How did you get a feel for the client's aesthetic?
Jennifer Corredor: After a one-on-one with the Client, I could get a real sense of her aesthetics for this home and the type of furnishings she gravitated towards.
The redesign included a total interior remodeling of the client's home. All of this was done with the client's personal style in mind. Certain walls were removed to maximize the openness of the area and bathrooms were also demolished and reconstructed for a new layout. This included removing the old tiles and replacing with white 40” x 40” glass tiles for the main open living area which optimized the space immediately. Bedroom floors were dressed with exotic African Teak to introduce warmth to the space.
We also removed and replaced the outdated kitchen with a modern look and streamlined, state-of-the-art kitchen appliances. To introduce some color for the backsplash and match the client's taste, we introduced a splash of plum-colored glass behind the stove and kept the remaining backsplash with frosted glass. We then removed all the doors throughout the home and replaced with custom-made doors which were a combination of cherry with insert of frosted glass and stainless steel handles.
All interior lights were replaced with LED bulbs and stainless steel trims, including unique pendant and wall sconces that were also added. All bathrooms were totally gutted and remodeled with unique wall finishes, including an entire marble slab utilized in the master bath shower stall.
Once renovation of the home was completed, we proceeded to install beautiful high-end modern furniture for interior and exterior, from lines such as B&B Italia to complete a masterful design. One-of-a-kind and limited edition accessories and vases complimented the look with original art, most of which was custom-made for the home.
To complete the home, state of the art A/V system was introduced. The idea is always to enhance and amplify spaces in a way that is unique to the client and exceeds his/her expectations.
To see complete J Design Group featured article, go to: http://www.examiner.com/article/modern-renovation-by-j-design-group-is-stunning
Living Room,
Dining room,
Master Bedroom,
Master Bathroom,
Powder Bathroom,
Miami Interior Designers,
Miami Interior Designer,
Interior Designers Miami,
Interior Designer Miami,
Modern Interior Designers,
Modern Interior Designer,
Modern interior decorators,
Modern interior decorator,
Miami,
Contemporary Interior Designers,
Contemporary Interior Designer,
Interior design decorators,
Interior design decorator,
Interior Decoration and Design,
Black Interior Designers,
Black Interior Designer,
Interior designer,
Interior designers,
Home interior designers,
Home interior designer,
Daniel Newcomb
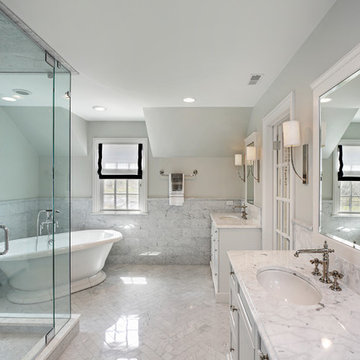
Master bath with separate sinks and a glass-walled shower
На фото: большая главная ванная комната с фасадами с утопленной филенкой, белыми фасадами, отдельно стоящей ванной, угловым душем, белой плиткой, мраморной плиткой, коричневыми стенами, мраморным полом, накладной раковиной, мраморной столешницей, белым полом, душем с распашными дверями и белой столешницей с
На фото: большая главная ванная комната с фасадами с утопленной филенкой, белыми фасадами, отдельно стоящей ванной, угловым душем, белой плиткой, мраморной плиткой, коричневыми стенами, мраморным полом, накладной раковиной, мраморной столешницей, белым полом, душем с распашными дверями и белой столешницей с
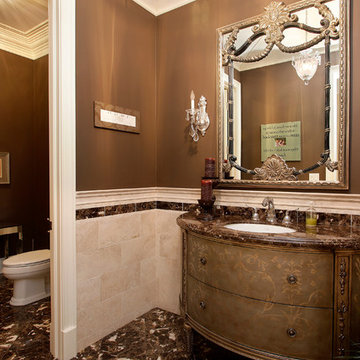
As a builder of custom homes primarily on the Northshore of Chicago, Raugstad has been building custom homes, and homes on speculation for three generations. Our commitment is always to the client. From commencement of the project all the way through to completion and the finishing touches, we are right there with you – one hundred percent. As your go-to Northshore Chicago custom home builder, we are proud to put our name on every completed Raugstad home.
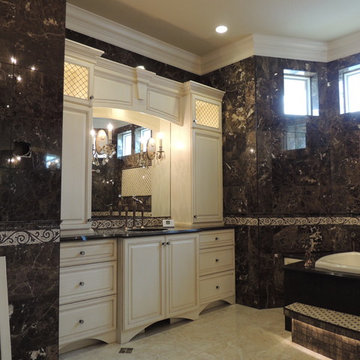
На фото: большая главная ванная комната в стиле кантри с фасадами с выступающей филенкой, светлыми деревянными фасадами, накладной ванной, двойным душем, биде, разноцветной плиткой, мраморной плиткой, коричневыми стенами, мраморным полом, накладной раковиной, столешницей из искусственного кварца, бежевым полом и душем с распашными дверями
Санузел с коричневыми стенами и мраморным полом – фото дизайна интерьера
6

