Санузел с коричневыми стенами и бежевой столешницей – фото дизайна интерьера
Сортировать:
Бюджет
Сортировать:Популярное за сегодня
81 - 100 из 500 фото
1 из 3
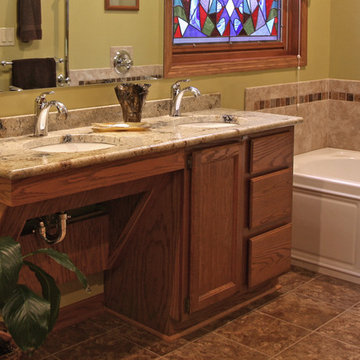
In every project we complete, design, form, function and safety are all important aspects to a successful space plan.
For these homeowners, it was an absolute must. The family had some unique needs that needed to be addressed. As physical abilities continued to change, the accessibility and safety in their master bathroom was a significant concern.
The layout of the bathroom was the first to change. We swapped places with the tub and vanity to give better access to both. A beautiful chrome grab bar was added along with matching towel bar and towel ring.
The vanity was changed out and now featured an angled cut-out for easy access for a wheelchair to pull completely up to the sink while protecting knees and legs from exposed plumbing and looking gorgeous doing it.
The toilet came out of the corner and we eliminated the privacy wall, giving it far easier access with a wheelchair. The original toilet was in great shape and we were able to reuse it. But now, it is equipped with much-needed chrome grab bars for added safety and convenience.
The shower was moved and reconstructed to allow for a larger walk-in tile shower with stylish chrome grab bars, an adjustable handheld showerhead and a comfortable fold-down shower bench – proving a bathroom can (and should) be functionally safe AND aesthetically beautiful at the same time.
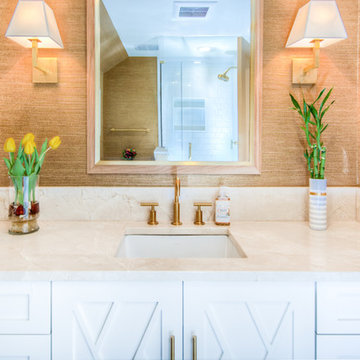
Michael Brock, Brock Imaging
Стильный дизайн: большая ванная комната в современном стиле с фасадами в стиле шейкер, белыми фасадами, угловым душем, раздельным унитазом, белой плиткой, плиткой кабанчик, коричневыми стенами, полом из керамогранита, душевой кабиной, врезной раковиной, мраморной столешницей, бежевым полом, душем с распашными дверями и бежевой столешницей - последний тренд
Стильный дизайн: большая ванная комната в современном стиле с фасадами в стиле шейкер, белыми фасадами, угловым душем, раздельным унитазом, белой плиткой, плиткой кабанчик, коричневыми стенами, полом из керамогранита, душевой кабиной, врезной раковиной, мраморной столешницей, бежевым полом, душем с распашными дверями и бежевой столешницей - последний тренд
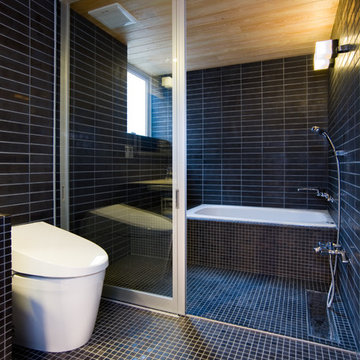
工場から家
На фото: большая главная ванная комната в стиле лофт с коричневыми фасадами, отдельно стоящей ванной, открытым душем, унитазом-моноблоком, коричневой плиткой, керамогранитной плиткой, коричневыми стенами, полом из мозаичной плитки, врезной раковиной, мраморной столешницей, коричневым полом, душем с раздвижными дверями и бежевой столешницей с
На фото: большая главная ванная комната в стиле лофт с коричневыми фасадами, отдельно стоящей ванной, открытым душем, унитазом-моноблоком, коричневой плиткой, керамогранитной плиткой, коричневыми стенами, полом из мозаичной плитки, врезной раковиной, мраморной столешницей, коричневым полом, душем с раздвижными дверями и бежевой столешницей с
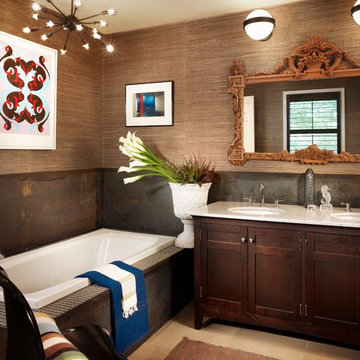
Designer: Ryan Jackson
Photographs: Casey Dunn
На фото: ванная комната в современном стиле с темными деревянными фасадами, накладной ванной, коричневыми стенами и бежевой столешницей с
На фото: ванная комната в современном стиле с темными деревянными фасадами, накладной ванной, коричневыми стенами и бежевой столешницей с
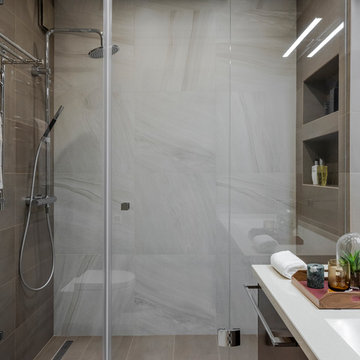
Квартира-студия 45 кв.м. с выделенной спальней. Идеальная планировка на небольшой площади.
Автор интерьера - Александра Карабатова, Фотограф - Дина Александрова, Стилист - Александра Пыленкова (Happy Collections)
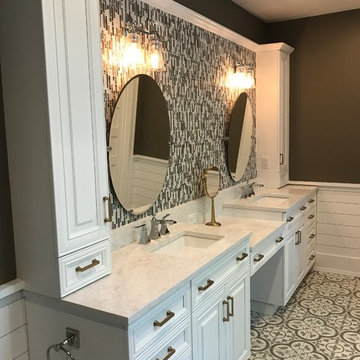
Using separate tilted mirrors and two sets of lights adds more drama than a single mirror or fixture would have. Mirrors that tilt on an axis are handy for couples because they can be adjusted for users of different heights.
The vanity incorporates a makeup area at sit-down height for more functionality.
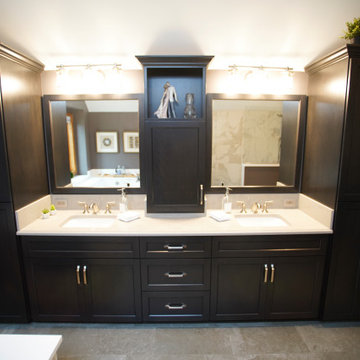
New Master Bath Remodel in Naperville that features a large soaking tub, giant walk-in shower and double sink vanity with custom cabinets.
Источник вдохновения для домашнего уюта: огромный главный совмещенный санузел в стиле модернизм с коричневыми фасадами, угловой ванной, двойным душем, коричневыми стенами, полом из керамогранита, врезной раковиной, мраморной столешницей, бежевым полом, душем с распашными дверями, бежевой столешницей, тумбой под две раковины, встроенной тумбой и сводчатым потолком
Источник вдохновения для домашнего уюта: огромный главный совмещенный санузел в стиле модернизм с коричневыми фасадами, угловой ванной, двойным душем, коричневыми стенами, полом из керамогранита, врезной раковиной, мраморной столешницей, бежевым полом, душем с распашными дверями, бежевой столешницей, тумбой под две раковины, встроенной тумбой и сводчатым потолком
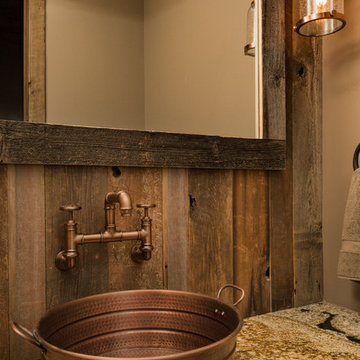
Scott Griggs Photography
Источник вдохновения для домашнего уюта: маленький туалет в стиле рустика с коричневыми стенами, паркетным полом среднего тона, настольной раковиной, столешницей из гранита, коричневым полом и бежевой столешницей для на участке и в саду
Источник вдохновения для домашнего уюта: маленький туалет в стиле рустика с коричневыми стенами, паркетным полом среднего тона, настольной раковиной, столешницей из гранита, коричневым полом и бежевой столешницей для на участке и в саду
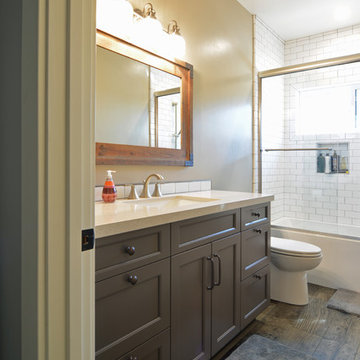
A modified Shaker doorstyle - charcoal finish.
На фото: маленькая детская ванная комната в стиле неоклассика (современная классика) с фасадами с утопленной филенкой, серыми фасадами, ванной в нише, душем над ванной, унитазом-моноблоком, белой плиткой, керамической плиткой, коричневыми стенами, полом из керамической плитки, врезной раковиной, столешницей из искусственного кварца, коричневым полом, душем с раздвижными дверями и бежевой столешницей для на участке и в саду
На фото: маленькая детская ванная комната в стиле неоклассика (современная классика) с фасадами с утопленной филенкой, серыми фасадами, ванной в нише, душем над ванной, унитазом-моноблоком, белой плиткой, керамической плиткой, коричневыми стенами, полом из керамической плитки, врезной раковиной, столешницей из искусственного кварца, коричневым полом, душем с раздвижными дверями и бежевой столешницей для на участке и в саду

In every project we complete, design, form, function and safety are all important aspects to a successful space plan.
For these homeowners, it was an absolute must. The family had some unique needs that needed to be addressed. As physical abilities continued to change, the accessibility and safety in their master bathroom was a significant concern.
The layout of the bathroom was the first to change. We swapped places with the tub and vanity to give better access to both. A beautiful chrome grab bar was added along with matching towel bar and towel ring.
The vanity was changed out and now featured an angled cut-out for easy access for a wheelchair to pull completely up to the sink while protecting knees and legs from exposed plumbing and looking gorgeous doing it.
The toilet came out of the corner and we eliminated the privacy wall, giving it far easier access with a wheelchair. The original toilet was in great shape and we were able to reuse it. But now, it is equipped with much-needed chrome grab bars for added safety and convenience.
The shower was moved and reconstructed to allow for a larger walk-in tile shower with stylish chrome grab bars, an adjustable handheld showerhead and a comfortable fold-down shower bench – proving a bathroom can (and should) be functionally safe AND aesthetically beautiful at the same time.
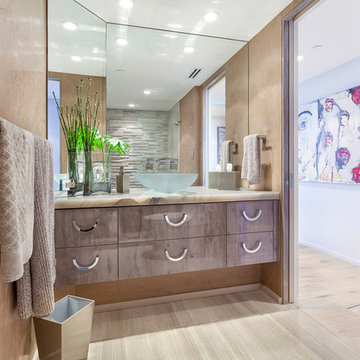
Master Bathroom
Идея дизайна: главная ванная комната среднего размера в современном стиле с плоскими фасадами, коричневыми фасадами, душем в нише, унитазом-моноблоком, серой плиткой, каменной плиткой, коричневыми стенами, полом из керамогранита, врезной раковиной, столешницей из оникса, бежевым полом, душем с распашными дверями и бежевой столешницей
Идея дизайна: главная ванная комната среднего размера в современном стиле с плоскими фасадами, коричневыми фасадами, душем в нише, унитазом-моноблоком, серой плиткой, каменной плиткой, коричневыми стенами, полом из керамогранита, врезной раковиной, столешницей из оникса, бежевым полом, душем с распашными дверями и бежевой столешницей
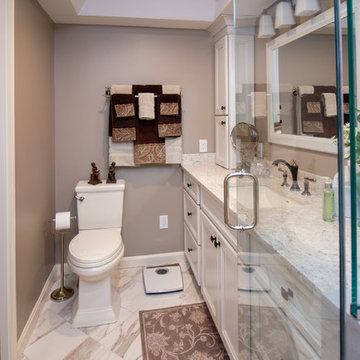
This bathroom remodel was designed by Gail from our Manchester Showroom. This remodel features Cabico Unique vanity set & mirror frame cabinets with #947 door style (recessed Panel) and Hollow White paint finish. It also features LG Quartz countertop with Aria color and a pencil edge. The shower seat and wall trim is Quartz from Silestone in Coral Clay color and standard edge. The bathroom floor and shower wall is Anatolia Calacatta Beige (12x 12 floors) (12x24 shower wall). The shower floor, Deco panel and Niche basket weave with precision H20 pencil trim in Artisan brown. The shower door is hinged clear glass installed by Traynor Glass. Other features include Brizio faucet and shower fixtures brushed nickel with Coco bronze, light fixtures (2 sets) are from Feiss lighting and the hardware is Amerock knobs from their Candler collection in Caramelized Bronze.
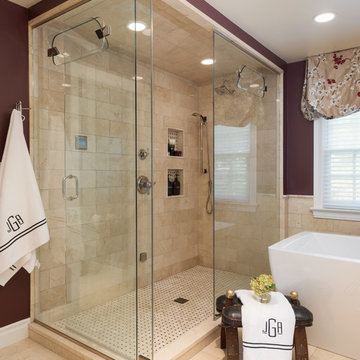
Matthew Harrer Photography
Brizo "Bridgette" faucet
Bain Ultra Tub
Идея дизайна: большая главная ванная комната в классическом стиле с врезной раковиной, отдельно стоящей ванной, угловым душем, унитазом-моноблоком, бежевой плиткой, каменной плиткой, фасадами с выступающей филенкой, мраморной столешницей, черными фасадами, коричневыми стенами, полом из керамической плитки, бежевым полом, шторкой для ванной и бежевой столешницей
Идея дизайна: большая главная ванная комната в классическом стиле с врезной раковиной, отдельно стоящей ванной, угловым душем, унитазом-моноблоком, бежевой плиткой, каменной плиткой, фасадами с выступающей филенкой, мраморной столешницей, черными фасадами, коричневыми стенами, полом из керамической плитки, бежевым полом, шторкой для ванной и бежевой столешницей
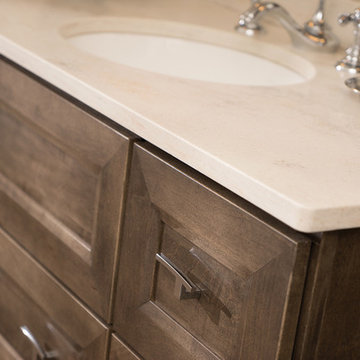
Splash your bath with fine furniture details to create a coordinated and relaxing atmosphere. With a variety of configuration choices, each bathroom vanity console can be designed to cradle a single, double or offset sink basin. A matching linen cabinet can be selected with a deep drawer for towels and paper items, and a convenient full-length mirror for a dressing area. For this vanity, stately beveled legs accent the beveled details of the cabinet door style, but any combination of Dura Supreme’s many door styles, wood species, and finishes can be selected to create a one-of-a-kind bath furniture collection.
A centered console provides plenty of space on both sides of the sink, while drawer stacks resemble a furniture bureau. This luxurious bathroom features Dura Supreme’s “Style Two” furniture series. Style Two offers 15 different configurations (for single sink vanities, double sink vanities, or offset sinks) with multiple decorative bun foot options to create a personal look. A matching bun foot detail was chosen to coordinate with the vanity and linen cabinets.
The bathroom has evolved from its purist utilitarian roots to a more intimate and reflective sanctuary in which to relax and reconnect. A refreshing spa-like environment offers a brisk welcome at the dawning of a new day or a soothing interlude as your day concludes.
Our busy and hectic lifestyles leave us yearning for a private place where we can truly relax and indulge. With amenities that pamper the senses and design elements inspired by luxury spas, bathroom environments are being transformed from the mundane and utilitarian to the extravagant and luxurious.
Bath cabinetry from Dura Supreme offers myriad design directions to create the personal harmony and beauty that are a hallmark of the bath sanctuary. Immerse yourself in our expansive palette of finishes and wood species to discover the look that calms your senses and soothes your soul. Your Dura Supreme designer will guide you through the selections and transform your bath into a beautiful retreat.
Request a FREE Dura Supreme Brochure Packet:
http://www.durasupreme.com/request-brochure
Find a Dura Supreme Showroom near you today:
http://www.durasupreme.com/dealer-locator
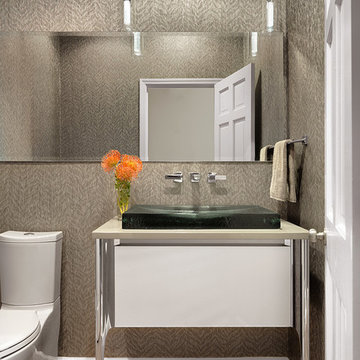
На фото: маленький туалет в современном стиле с плоскими фасадами, белыми фасадами, унитазом-моноблоком, коричневыми стенами, паркетным полом среднего тона, накладной раковиной, столешницей из известняка, коричневым полом и бежевой столешницей для на участке и в саду
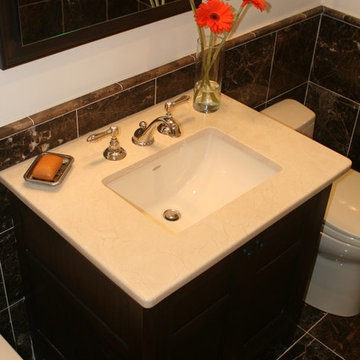
973-857-1561
LM Interior Design
LM Masiello, CKBD, CAPS
lm@lminteriordesignllc.com
https://www.lminteriordesignllc.com/
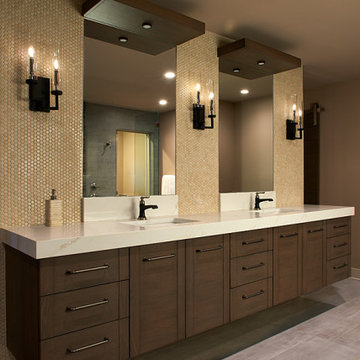
Идея дизайна: большая главная ванная комната в стиле модернизм с фасадами с утопленной филенкой, бежевыми фасадами, отдельно стоящей ванной, угловым душем, унитазом-моноблоком, бежевой плиткой, керамической плиткой, коричневыми стенами, полом из керамической плитки, врезной раковиной, столешницей из гранита, серым полом, душем с распашными дверями, бежевой столешницей, тумбой под две раковины и подвесной тумбой
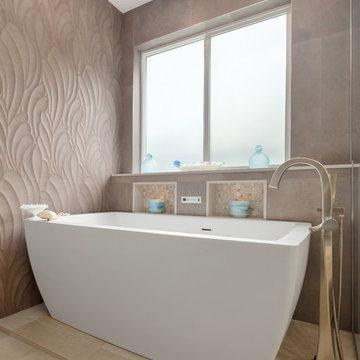
This master bathroom was large and awkward, with faux Grecian columns flanking a huge corner tub. He prefers showers; she always bathes. This traditional bath had an outdated appearance and had not worn well over time. The owners sought a more personalized and inviting space with increased functionality.
The new design provides a larger shower, free-standing tub, increased storage, a window for the water-closet and a large combined walk-in closet. This contemporary spa-bath offers a dedicated space for each spouse and tremendous storage.
The white dimensional tile catches your eye – is it wallpaper or tile? You have to see it to believe!
Clarity Northwest Photography, Matthew Gallant
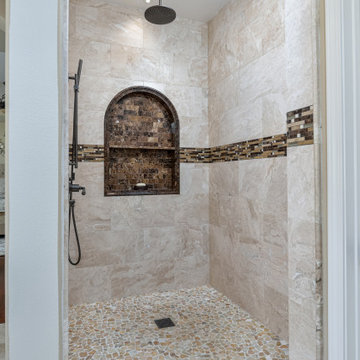
Пример оригинального дизайна: большой главный совмещенный санузел в классическом стиле с фасадами в стиле шейкер, коричневыми фасадами, отдельно стоящей ванной, душем в нише, унитазом-моноблоком, бежевой плиткой, плиткой из травертина, коричневыми стенами, полом из травертина, врезной раковиной, столешницей из искусственного кварца, бежевым полом, открытым душем, бежевой столешницей, тумбой под две раковины и подвесной тумбой
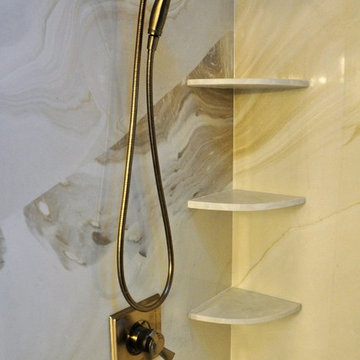
Solid Surface Shower
Источник вдохновения для домашнего уюта: большая главная ванная комната в классическом стиле с угловым душем, бежевой плиткой, плиткой из листового камня, коричневыми стенами, полом из керамогранита, врезной раковиной, столешницей из гранита, коричневым полом, душем с распашными дверями и бежевой столешницей
Источник вдохновения для домашнего уюта: большая главная ванная комната в классическом стиле с угловым душем, бежевой плиткой, плиткой из листового камня, коричневыми стенами, полом из керамогранита, врезной раковиной, столешницей из гранита, коричневым полом, душем с распашными дверями и бежевой столешницей
Санузел с коричневыми стенами и бежевой столешницей – фото дизайна интерьера
5

