Санузел с коричневыми стенами – фото дизайна интерьера класса люкс
Сортировать:
Бюджет
Сортировать:Популярное за сегодня
101 - 120 из 1 305 фото
1 из 3
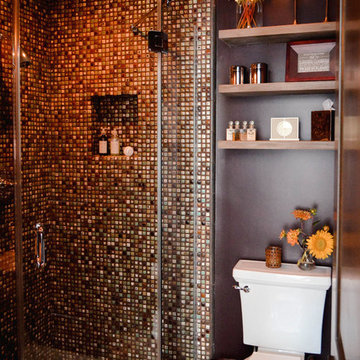
Corner showers are a perfect choice for guest bathrooms with limited space. Don't be afraid to choose bold or dark color palettes thinking that they are bad for resale. Everything, when done correctly, can leave a positive impression on even the most discerning buyer.
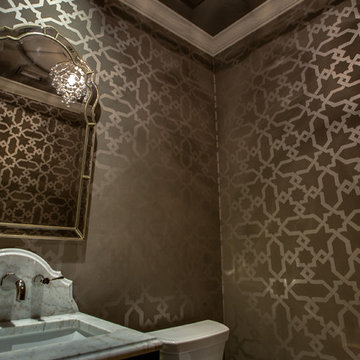
Shoot2Sell
Пример оригинального дизайна: маленький туалет в стиле неоклассика (современная классика) с фасадами островного типа, черными фасадами, раздельным унитазом, коричневыми стенами, паркетным полом среднего тона, врезной раковиной и мраморной столешницей для на участке и в саду
Пример оригинального дизайна: маленький туалет в стиле неоклассика (современная классика) с фасадами островного типа, черными фасадами, раздельным унитазом, коричневыми стенами, паркетным полом среднего тона, врезной раковиной и мраморной столешницей для на участке и в саду
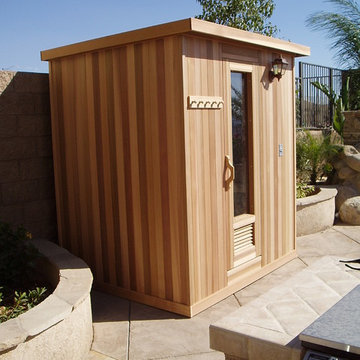
Custom traditional sauna with outer light fixture and robe/towel hooks.
Свежая идея для дизайна: баня и сауна среднего размера в современном стиле с коричневыми стенами, паркетным полом среднего тона и коричневым полом - отличное фото интерьера
Свежая идея для дизайна: баня и сауна среднего размера в современном стиле с коричневыми стенами, паркетным полом среднего тона и коричневым полом - отличное фото интерьера
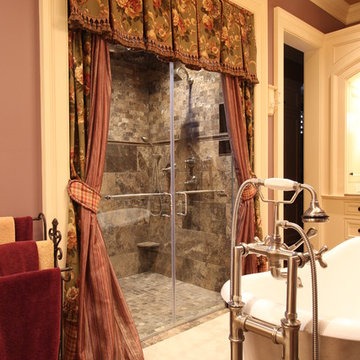
Warm master bathroom with luxury gas fireplace, freestanding tub, enclosed steam shower, custom cabinetry, stone tile feature wall, porcelain tile floors, wood paneling and custom crown molding.
Photo Credits: Thom Sheridan
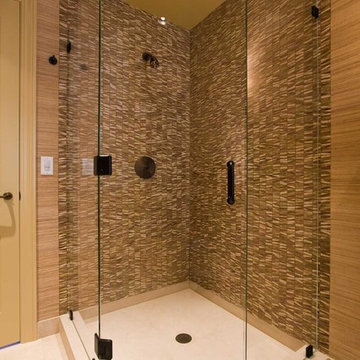
На фото: ванная комната среднего размера в морском стиле с настольной раковиной, плоскими фасадами, темными деревянными фасадами, угловым душем, унитазом-моноблоком, коричневой плиткой, каменной плиткой, коричневыми стенами, полом из известняка и душевой кабиной

The powder room, adjacent to the mudroom, received a facelift: Textured grass walls replaced black stripes, and existing fixtures were re-plated in bronze to match other elements. Custom light fixture completes the look.
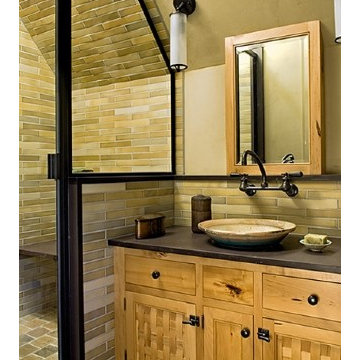
Photography by Rob Karosis
На фото: огромная главная ванная комната в стиле рустика с настольной раковиной, фасадами островного типа, светлыми деревянными фасадами, столешницей из известняка, душем в нише, коричневой плиткой, керамической плиткой, коричневыми стенами, полом из керамической плитки, коричневым полом и душем с распашными дверями
На фото: огромная главная ванная комната в стиле рустика с настольной раковиной, фасадами островного типа, светлыми деревянными фасадами, столешницей из известняка, душем в нише, коричневой плиткой, керамической плиткой, коричневыми стенами, полом из керамической плитки, коричневым полом и душем с распашными дверями
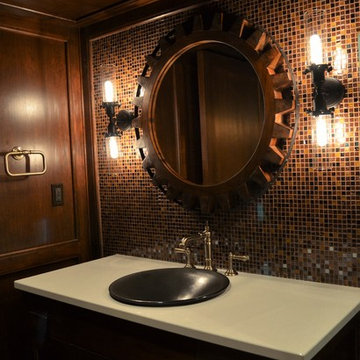
На фото: главная ванная комната среднего размера в стиле фьюжн с фасадами в стиле шейкер, коричневыми фасадами, коричневой плиткой, плиткой из листового стекла, коричневыми стенами, полом из керамогранита, настольной раковиной, столешницей из кварцита, белым полом и белой столешницей

Double sinks, make-up vanity, a soaker tub, and a walk-in shower make this bathroom a mini spa to enjoy after a long day of skiing.
Идея дизайна: огромная главная ванная комната в современном стиле с плоскими фасадами, фасадами цвета дерева среднего тона, накладной ванной, угловым душем, унитазом-моноблоком, серой плиткой, керамической плиткой, коричневыми стенами, полом из керамической плитки, накладной раковиной, столешницей из гранита, бежевым полом, душем с распашными дверями, коричневой столешницей, сиденьем для душа, тумбой под две раковины, встроенной тумбой, балками на потолке и обоями на стенах
Идея дизайна: огромная главная ванная комната в современном стиле с плоскими фасадами, фасадами цвета дерева среднего тона, накладной ванной, угловым душем, унитазом-моноблоком, серой плиткой, керамической плиткой, коричневыми стенами, полом из керамической плитки, накладной раковиной, столешницей из гранита, бежевым полом, душем с распашными дверями, коричневой столешницей, сиденьем для душа, тумбой под две раковины, встроенной тумбой, балками на потолке и обоями на стенах
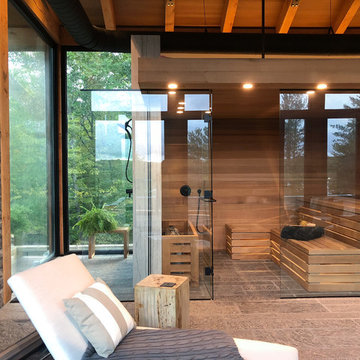
Идея дизайна: большая баня и сауна в стиле кантри с серым полом, душем без бортиков, коричневыми стенами и душем с распашными дверями

На фото: туалет среднего размера в современном стиле с коричневой плиткой, коричневыми стенами, настольной раковиной, коричневым полом, керамической плиткой, полом из керамической плитки, столешницей из кварцита, плоскими фасадами, темными деревянными фасадами и белой столешницей с

This painted master bathroom was designed and made by Tim Wood.
One end of the bathroom has built in wardrobes painted inside with cedar of Lebanon backs, adjustable shelves, clothes rails, hand made soft close drawers and specially designed and made shoe racking.
The vanity unit has a partners desk look with adjustable angled mirrors and storage behind. All the tap fittings were supplied in nickel including the heated free standing towel rail. The area behind the lavatory was boxed in with cupboards either side and a large glazed cupboard above. Every aspect of this bathroom was co-ordinated by Tim Wood.
Designed, hand made and photographed by Tim Wood
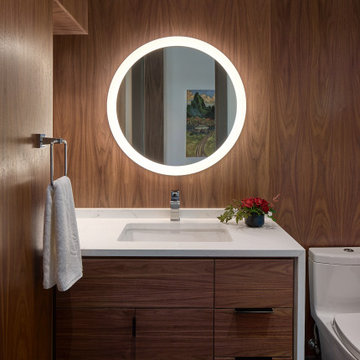
Gorgeous plain-sliced walnut veneered wall panels and vanity front are a stunning contrast to the water-fall white quartz countertop.
На фото: туалет среднего размера в стиле модернизм с плоскими фасадами, темными деревянными фасадами, унитазом-моноблоком, коричневой плиткой, коричневыми стенами, темным паркетным полом, врезной раковиной, столешницей из кварцита, коричневым полом, белой столешницей, подвесной тумбой, панелями на части стены и мраморной плиткой с
На фото: туалет среднего размера в стиле модернизм с плоскими фасадами, темными деревянными фасадами, унитазом-моноблоком, коричневой плиткой, коричневыми стенами, темным паркетным полом, врезной раковиной, столешницей из кварцита, коричневым полом, белой столешницей, подвесной тумбой, панелями на части стены и мраморной плиткой с

Located near the base of Scottsdale landmark Pinnacle Peak, the Desert Prairie is surrounded by distant peaks as well as boulder conservation easements. This 30,710 square foot site was unique in terrain and shape and was in close proximity to adjacent properties. These unique challenges initiated a truly unique piece of architecture.
Planning of this residence was very complex as it weaved among the boulders. The owners were agnostic regarding style, yet wanted a warm palate with clean lines. The arrival point of the design journey was a desert interpretation of a prairie-styled home. The materials meet the surrounding desert with great harmony. Copper, undulating limestone, and Madre Perla quartzite all blend into a low-slung and highly protected home.
Located in Estancia Golf Club, the 5,325 square foot (conditioned) residence has been featured in Luxe Interiors + Design’s September/October 2018 issue. Additionally, the home has received numerous design awards.
Desert Prairie // Project Details
Architecture: Drewett Works
Builder: Argue Custom Homes
Interior Design: Lindsey Schultz Design
Interior Furnishings: Ownby Design
Landscape Architect: Greey|Pickett
Photography: Werner Segarra

Woodside, CA spa-sauna project is one of our favorites. From the very first moment we realized that meeting customers expectations would be very challenging due to limited timeline but worth of trying at the same time. It was one of the most intense projects which also was full of excitement as we were sure that final results would be exquisite and would make everyone happy.
This sauna was designed and built from the ground up by TBS Construction's team. Goal was creating luxury spa like sauna which would be a personal in-house getaway for relaxation. Result is exceptional. We managed to meet the timeline, deliver quality and make homeowner happy.
TBS Construction is proud being a creator of Atherton Luxury Spa-Sauna.

Пример оригинального дизайна: большая главная ванная комната в деревянном доме в стиле рустика с темными деревянными фасадами, ванной на ножках, коричневыми стенами, темным паркетным полом, накладной раковиной, столешницей из дерева, коричневым полом и плоскими фасадами
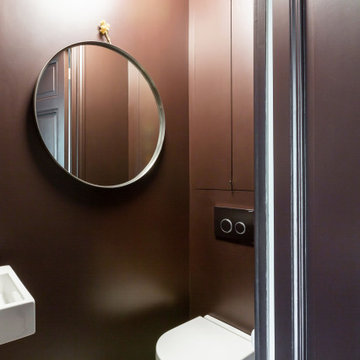
WC indépendant, avec lave main et placard encastré, dans une couleur foncé apportant une certaine élégance à cette pièce.
На фото: маленький туалет в современном стиле с фасадами с декоративным кантом, коричневыми фасадами, инсталляцией, коричневыми стенами, мраморным полом, подвесной раковиной, белым полом и встроенной тумбой для на участке и в саду с
На фото: маленький туалет в современном стиле с фасадами с декоративным кантом, коричневыми фасадами, инсталляцией, коричневыми стенами, мраморным полом, подвесной раковиной, белым полом и встроенной тумбой для на участке и в саду с

Debra designed this bathroom to be warmer grays and brownish mauve marble to compliment your skin colors. The master shower features a beautiful slab of Onyx that you see upon entry to the room along with a custom stone freestanding bench-body sprays and high end plumbing fixtures. The freestanding Victoria + Albert tub has a stone bench nearby that stores dry towels and make up area for her. The custom cabinetry is figured maple stained a light gray color. The large format warm color porcelain tile has also a concrete look to it. The wood clear stained ceilings add another warm element. custom roll shades and glass surrounding shower. The room features a hidden toilet room with opaque glass walls and marble walls. This all opens to the master hallway and the master closet glass double doors. There are no towel bars in this space only robe hooks to dry towels--keeping it modern and clean of unecessary hardware as the dry towels are kept under the bench.
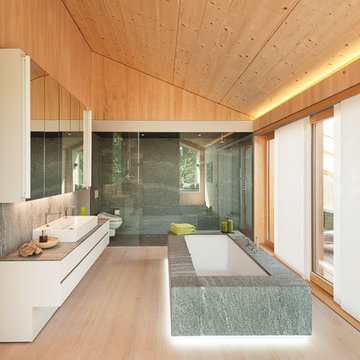
Стильный дизайн: огромная ванная комната в скандинавском стиле с отдельно стоящей ванной, двойным душем, раковиной с несколькими смесителями, плоскими фасадами, белыми фасадами, столешницей из гранита, светлым паркетным полом и коричневыми стенами - последний тренд
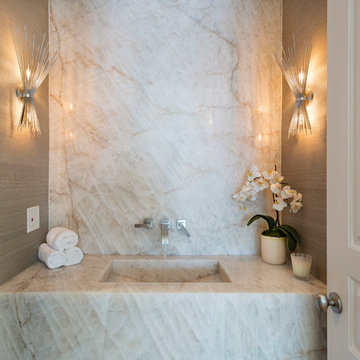
Powder Room
Свежая идея для дизайна: туалет среднего размера в морском стиле с коричневыми стенами, монолитной раковиной, мраморной столешницей, бежевой плиткой, плиткой из листового камня и бежевой столешницей - отличное фото интерьера
Свежая идея для дизайна: туалет среднего размера в морском стиле с коричневыми стенами, монолитной раковиной, мраморной столешницей, бежевой плиткой, плиткой из листового камня и бежевой столешницей - отличное фото интерьера
Санузел с коричневыми стенами – фото дизайна интерьера класса люкс
6

