Санузел с коричневыми фасадами и зеленым полом – фото дизайна интерьера
Сортировать:
Бюджет
Сортировать:Популярное за сегодня
21 - 40 из 112 фото
1 из 3

Hood House is a playful protector that respects the heritage character of Carlton North whilst celebrating purposeful change. It is a luxurious yet compact and hyper-functional home defined by an exploration of contrast: it is ornamental and restrained, subdued and lively, stately and casual, compartmental and open.
For us, it is also a project with an unusual history. This dual-natured renovation evolved through the ownership of two separate clients. Originally intended to accommodate the needs of a young family of four, we shifted gears at the eleventh hour and adapted a thoroughly resolved design solution to the needs of only two. From a young, nuclear family to a blended adult one, our design solution was put to a test of flexibility.
The result is a subtle renovation almost invisible from the street yet dramatic in its expressive qualities. An oblique view from the northwest reveals the playful zigzag of the new roof, the rippling metal hood. This is a form-making exercise that connects old to new as well as establishing spatial drama in what might otherwise have been utilitarian rooms upstairs. A simple palette of Australian hardwood timbers and white surfaces are complimented by tactile splashes of brass and rich moments of colour that reveal themselves from behind closed doors.
Our internal joke is that Hood House is like Lazarus, risen from the ashes. We’re grateful that almost six years of hard work have culminated in this beautiful, protective and playful house, and so pleased that Glenda and Alistair get to call it home.
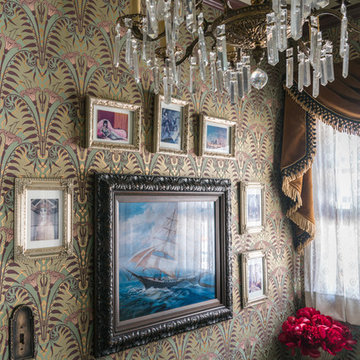
The wallpaper and sheer curtain fabric are the same ones used in Disneyland’s Haunted Mansion. The vintage 1920s chandelier is a smaller version of the one Disney Imagineers installed in the 1960s. I collected the lenticular changing portraits from eBay. You can see the full Haunted Bathroom Makeover here: https://disneytravelbabble.com/blog/2016/10/18/our-haunted-mansion-bathroom-makeover/
Photo © Bethany Nauert
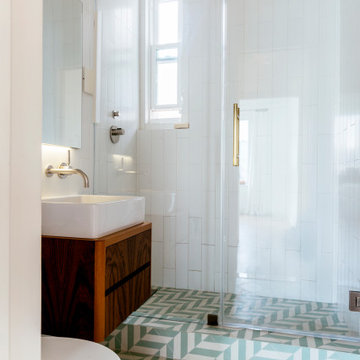
We gutted two bathrooms and sourced encaustic tile to channel a Mediterranean-inspired aesthetic that exudes both modernism and tradition. Lighting played a crucial part in the design process with modern fixtures sprinkled throughout the space

Vista del bagno dall'ingresso.
Ingresso con pavimento originale in marmette sfondo bianco; bagno con pavimento in resina verde (Farrow&Ball green stone 12). stesso colore delle pareti; rivestimento in lastre ariostea nere; vasca da bagno Kaldewei con doccia, e lavandino in ceramica orginale anni 50. MObile bagno realizzato su misura in legno cannettato.
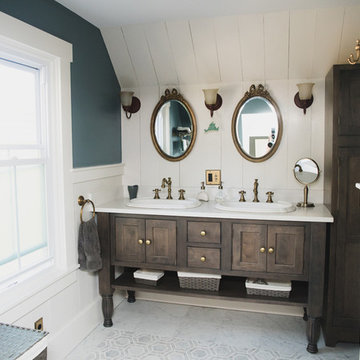
Custom master bath with a spa vanity from Starmark with a matching linen cabinet. The style is beaded inset with a shaker door style.
На фото: главная ванная комната среднего размера в викторианском стиле с фасадами с декоративным кантом, коричневыми фасадами, душем в нише, раздельным унитазом, серыми стенами, мраморным полом, врезной раковиной, столешницей из искусственного кварца, зеленым полом и душем с распашными дверями с
На фото: главная ванная комната среднего размера в викторианском стиле с фасадами с декоративным кантом, коричневыми фасадами, душем в нише, раздельным унитазом, серыми стенами, мраморным полом, врезной раковиной, столешницей из искусственного кварца, зеленым полом и душем с распашными дверями с
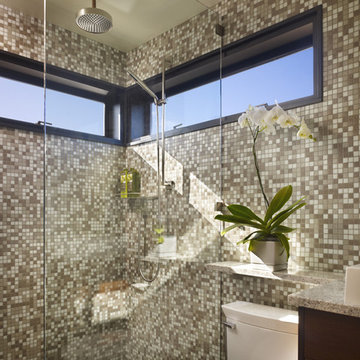
Bath detail with glass shower. Photography by Ben Benschneider.
Идея дизайна: маленькая ванная комната в стиле модернизм с плоскими фасадами, коричневыми фасадами, душем без бортиков, унитазом-моноблоком, бежевой плиткой, керамической плиткой, бежевыми стенами, полом из керамогранита, врезной раковиной, столешницей из гранита, зеленым полом, открытым душем и бежевой столешницей для на участке и в саду
Идея дизайна: маленькая ванная комната в стиле модернизм с плоскими фасадами, коричневыми фасадами, душем без бортиков, унитазом-моноблоком, бежевой плиткой, керамической плиткой, бежевыми стенами, полом из керамогранита, врезной раковиной, столешницей из гранита, зеленым полом, открытым душем и бежевой столешницей для на участке и в саду

Bathroom in ADU located in in Eagle Rock, CA. Green shower wall tiles with gray mosaic styled shower floor tiles. The clear glass shower has a boarderless frame and is completed with a niche for all of your showering essentials. The shower also provides a shower bench and stainless steel bar for safety and security in the shower area. Recessed lighting located within the shower area.

Hood House is a playful protector that respects the heritage character of Carlton North whilst celebrating purposeful change. It is a luxurious yet compact and hyper-functional home defined by an exploration of contrast: it is ornamental and restrained, subdued and lively, stately and casual, compartmental and open.
For us, it is also a project with an unusual history. This dual-natured renovation evolved through the ownership of two separate clients. Originally intended to accommodate the needs of a young family of four, we shifted gears at the eleventh hour and adapted a thoroughly resolved design solution to the needs of only two. From a young, nuclear family to a blended adult one, our design solution was put to a test of flexibility.
The result is a subtle renovation almost invisible from the street yet dramatic in its expressive qualities. An oblique view from the northwest reveals the playful zigzag of the new roof, the rippling metal hood. This is a form-making exercise that connects old to new as well as establishing spatial drama in what might otherwise have been utilitarian rooms upstairs. A simple palette of Australian hardwood timbers and white surfaces are complimented by tactile splashes of brass and rich moments of colour that reveal themselves from behind closed doors.
Our internal joke is that Hood House is like Lazarus, risen from the ashes. We’re grateful that almost six years of hard work have culminated in this beautiful, protective and playful house, and so pleased that Glenda and Alistair get to call it home.
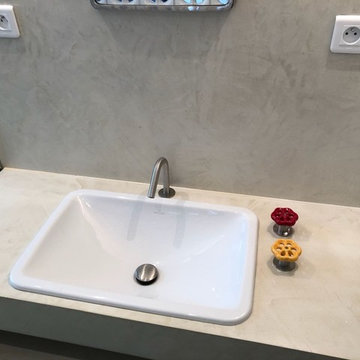
Delphine Monnier
На фото: ванная комната среднего размера в морском стиле с фасадами с декоративным кантом, коричневыми фасадами, душем без бортиков, унитазом-моноблоком, бежевой плиткой, цементной плиткой, белыми стенами, полом из керамической плитки, душевой кабиной, врезной раковиной, столешницей из бетона, зеленым полом, открытым душем и бежевой столешницей
На фото: ванная комната среднего размера в морском стиле с фасадами с декоративным кантом, коричневыми фасадами, душем без бортиков, унитазом-моноблоком, бежевой плиткой, цементной плиткой, белыми стенами, полом из керамической плитки, душевой кабиной, врезной раковиной, столешницей из бетона, зеленым полом, открытым душем и бежевой столешницей
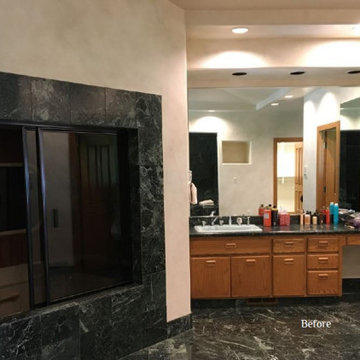
Master bath before.
Пример оригинального дизайна: огромный главный совмещенный санузел в классическом стиле с плоскими фасадами, коричневыми фасадами, накладной ванной, душем в нише, унитазом-моноблоком, зеленой плиткой, мраморной плиткой, бежевыми стенами, мраморным полом, накладной раковиной, столешницей из гранита, зеленым полом, душем с раздвижными дверями, зеленой столешницей, тумбой под две раковины, встроенной тумбой и сводчатым потолком
Пример оригинального дизайна: огромный главный совмещенный санузел в классическом стиле с плоскими фасадами, коричневыми фасадами, накладной ванной, душем в нише, унитазом-моноблоком, зеленой плиткой, мраморной плиткой, бежевыми стенами, мраморным полом, накладной раковиной, столешницей из гранита, зеленым полом, душем с раздвижными дверями, зеленой столешницей, тумбой под две раковины, встроенной тумбой и сводчатым потолком
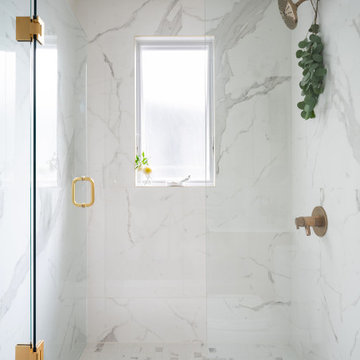
На фото: маленькая главная ванная комната в стиле модернизм с фасадами островного типа, коричневыми фасадами, открытым душем, раздельным унитазом, белой плиткой, керамогранитной плиткой, белыми стенами, полом из керамической плитки, врезной раковиной, столешницей из искусственного кварца, зеленым полом, белой столешницей, тумбой под одну раковину и встроенной тумбой для на участке и в саду
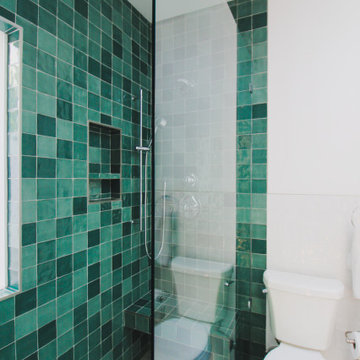
Eagle Rock, CA - Complete ADU Build / Bathroom
Framing of the structure, drywall, insulation and all electrical and plumbing requirements per the projects needs.
Installation of all tile; shower, floor and walls, shower enclosure, vanity, toilet and a fresh paint to finish.
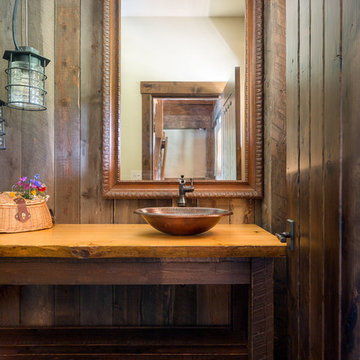
Klassen Photography
Пример оригинального дизайна: туалет среднего размера в стиле рустика с фасадами островного типа, коричневыми фасадами, раздельным унитазом, коричневой плиткой, коричневыми стенами, полом из сланца, столешницей из дерева, зеленым полом, оранжевой столешницей и настольной раковиной
Пример оригинального дизайна: туалет среднего размера в стиле рустика с фасадами островного типа, коричневыми фасадами, раздельным унитазом, коричневой плиткой, коричневыми стенами, полом из сланца, столешницей из дерева, зеленым полом, оранжевой столешницей и настольной раковиной
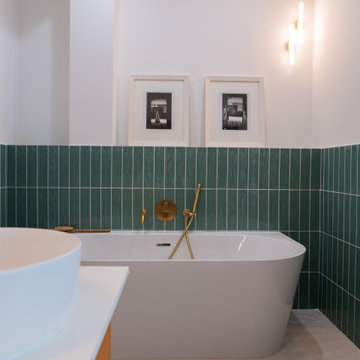
De l’autre côté de l’appartement, on retrouve l’espace parental constitué d’un bureau – idéal pour télétravailler, d’une suite élégamment mise en valeur par un papier peint doux signé Rebelwalls, d’une salle de bain attenante ultra fonctionnelle incluant douche à l’italienne, baignoire îlot et WC, sans oublier d’un grand espace dressing.
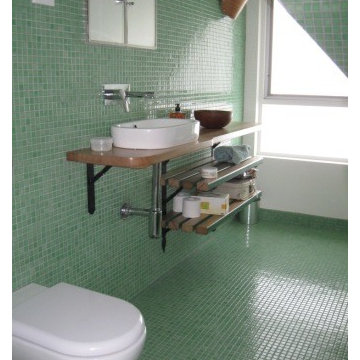
Rhiannon Slater
Пример оригинального дизайна: маленькая главная ванная комната в современном стиле с открытыми фасадами, коричневыми фасадами, накладной ванной, душем над ванной, унитазом-моноблоком, зеленой плиткой, плиткой мозаикой, зелеными стенами, полом из мозаичной плитки, настольной раковиной, столешницей из дерева, зеленым полом, душем с распашными дверями и коричневой столешницей для на участке и в саду
Пример оригинального дизайна: маленькая главная ванная комната в современном стиле с открытыми фасадами, коричневыми фасадами, накладной ванной, душем над ванной, унитазом-моноблоком, зеленой плиткой, плиткой мозаикой, зелеными стенами, полом из мозаичной плитки, настольной раковиной, столешницей из дерева, зеленым полом, душем с распашными дверями и коричневой столешницей для на участке и в саду
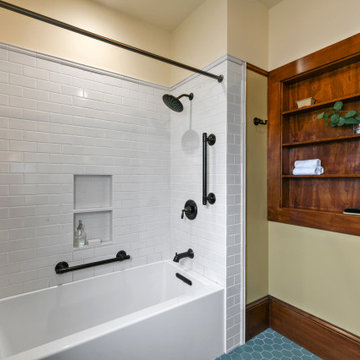
Пример оригинального дизайна: ванная комната среднего размера в стиле кантри с коричневыми фасадами, ванной в нише, душем над ванной, раздельным унитазом, белой плиткой, керамической плиткой, желтыми стенами, полом из керамической плитки, врезной раковиной, мраморной столешницей, зеленым полом, шторкой для ванной, серой столешницей, нишей, тумбой под одну раковину и напольной тумбой
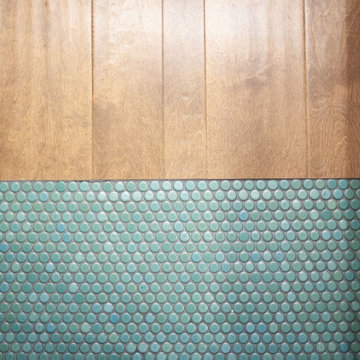
Floor Transition between Laundry and Powder
Стильный дизайн: маленький туалет в стиле неоклассика (современная классика) с фасадами островного типа, коричневыми фасадами, белой плиткой, керамической плиткой, синими стенами, полом из мозаичной плитки, консольной раковиной, столешницей из искусственного кварца, зеленым полом и белой столешницей для на участке и в саду - последний тренд
Стильный дизайн: маленький туалет в стиле неоклассика (современная классика) с фасадами островного типа, коричневыми фасадами, белой плиткой, керамической плиткой, синими стенами, полом из мозаичной плитки, консольной раковиной, столешницей из искусственного кварца, зеленым полом и белой столешницей для на участке и в саду - последний тренд
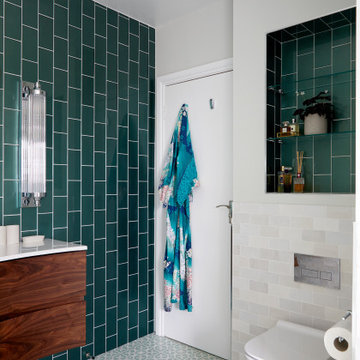
Идея дизайна: маленькая главная ванная комната в современном стиле с плоскими фасадами, коричневыми фасадами, полновстраиваемой ванной, открытым душем, унитазом-моноблоком, зеленой плиткой, керамогранитной плиткой, белыми стенами, полом из керамогранита, накладной раковиной, зеленым полом, открытым душем, белой столешницей, тумбой под две раковины и подвесной тумбой для на участке и в саду
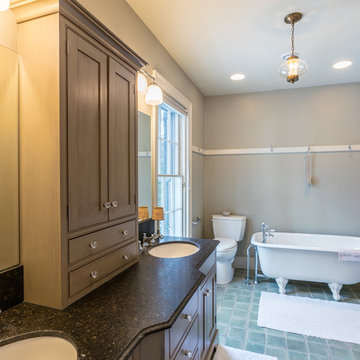
Mountain Graphics Photography
Источник вдохновения для домашнего уюта: большая главная ванная комната в классическом стиле с фасадами с утопленной филенкой, коричневыми фасадами, ванной на ножках, раздельным унитазом, бежевыми стенами, врезной раковиной, зеленым полом, душем в нише, полом из керамической плитки и душем с распашными дверями
Источник вдохновения для домашнего уюта: большая главная ванная комната в классическом стиле с фасадами с утопленной филенкой, коричневыми фасадами, ванной на ножках, раздельным унитазом, бежевыми стенами, врезной раковиной, зеленым полом, душем в нише, полом из керамической плитки и душем с распашными дверями
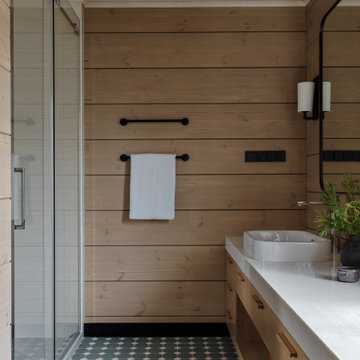
На фото: ванная комната в деревянном доме, в белых тонах с отделкой деревом в стиле рустика с плоскими фасадами, коричневыми фасадами, душем в нише, унитазом-моноблоком, бежевыми стенами, полом из мозаичной плитки, настольной раковиной, зеленым полом, душем с раздвижными дверями, белой столешницей, деревянным потолком и деревянными стенами
Санузел с коричневыми фасадами и зеленым полом – фото дизайна интерьера
2

