Санузел с коричневыми фасадами и ванной в нише – фото дизайна интерьера
Сортировать:
Бюджет
Сортировать:Популярное за сегодня
21 - 40 из 2 297 фото
1 из 3

На фото: главная ванная комната среднего размера в стиле ретро с коричневыми фасадами, тумбой под одну раковину, напольной тумбой, фасадами в стиле шейкер, ванной в нише, белой плиткой, плиткой кабанчик, столешницей из кварцита, белой столешницей, душем над ванной, врезной раковиной, шторкой для ванной, унитазом-моноблоком, белыми стенами, полом из керамической плитки, черным полом и нишей с
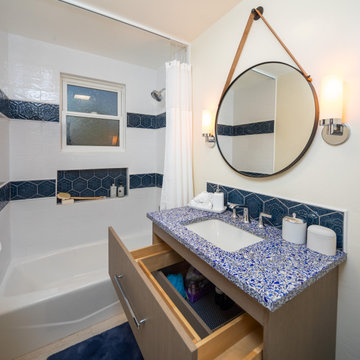
Свежая идея для дизайна: маленькая ванная комната в стиле неоклассика (современная классика) с плоскими фасадами, коричневыми фасадами, ванной в нише, душем над ванной, раздельным унитазом, синей плиткой, керамической плиткой, бежевыми стенами, полом из керамогранита, врезной раковиной, столешницей из переработанного стекла, бежевым полом, шторкой для ванной, синей столешницей, нишей, тумбой под одну раковину и подвесной тумбой для на участке и в саду - отличное фото интерьера
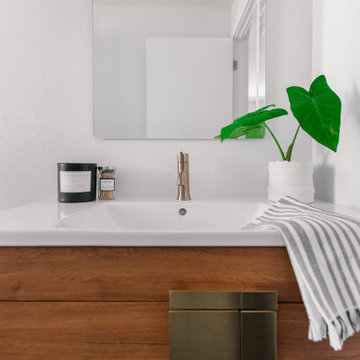
Свежая идея для дизайна: маленькая главная ванная комната в скандинавском стиле с плоскими фасадами, коричневыми фасадами, ванной в нише, душем в нише, белой плиткой, плиткой кабанчик, белыми стенами, полом из керамической плитки, монолитной раковиной, столешницей из искусственного кварца, черным полом, шторкой для ванной, белой столешницей, тумбой под одну раковину и напольной тумбой для на участке и в саду - отличное фото интерьера

A small guest bath in this Lakewood mid century was updated to be much more user friendly but remain true to the aesthetic of the home. A custom wall-hung walnut vanity with linear asymmetrical holly inlays sits beneath a custom blue concrete sinktop. The entire vanity wall and shower is tiled in a unique textured Porcelanosa tile in white.
Tim Gormley, TG Image

Свежая идея для дизайна: большая ванная комната в стиле фьюжн с фасадами с выступающей филенкой, коричневыми фасадами, ванной в нише, душем над ванной, серой плиткой, цементной плиткой, бежевыми стенами, душевой кабиной, раковиной с пьедесталом, столешницей из бетона, разноцветным полом, душем с раздвижными дверями, серой столешницей, тумбой под одну раковину и встроенной тумбой - отличное фото интерьера

We ? bathroom renovations! This initially drab space was so poorly laid-out that it fit only a tiny vanity for a family of four!
Working in the existing footprint, and in a matter of a few weeks, we were able to design and renovate this space to accommodate a double vanity (SO important when it is the only bathroom in the house!). In addition, we snuck in a private toilet room for added functionality. Now this bath is a stunning workhorse!
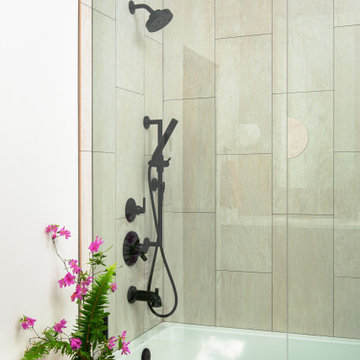
На фото: маленькая главная ванная комната в стиле модернизм с плоскими фасадами, коричневыми фасадами, ванной в нише, душем над ванной, унитазом-моноблоком, бежевой плиткой, керамогранитной плиткой, белыми стенами, полом из керамогранита, врезной раковиной, столешницей из искусственного кварца, черным полом, душем с распашными дверями и белой столешницей для на участке и в саду с

This home had a very small bathroom for the combined use of their teenagers and guests. The space was a tight 5'x7'. By adding just 2 feet by taking the space from the closet in an adjoining room, we were able to make this bathroom more functional and feel much more spacious.
The show-stopper is the glass and metal mosaic wall tile above the vanity. The chevron tile in the shower niche complements the wall tile nicely, while having plenty of style on its own.
To tie everything together, we continued the same tile from the shower all around the room to create a wainscot.
The weathered-look hexagon floor tile is stylish yet subtle.
We chose to use a heavily frosted door to keep the room feeling lighter and more spacious.
Often when you have a lot of elements that can totally stand on their own, it can overwhelm a space. However, in this case everything complements the other. The style is fun and stylish for the every-day use of teenagers and young adults, while still being sophisticated enough for use by guests.
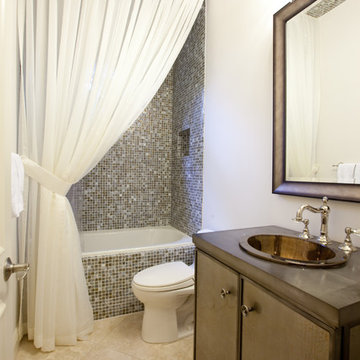
На фото: ванная комната среднего размера в классическом стиле с плиткой мозаикой, плоскими фасадами, коричневыми фасадами, ванной в нише, душем над ванной, разноцветной плиткой, белыми стенами, полом из травертина, душевой кабиной, накладной раковиной, столешницей из бетона, бежевым полом и шторкой для ванной с

Свежая идея для дизайна: главная ванная комната среднего размера в стиле рустика с плоскими фасадами, коричневыми фасадами, ванной в нише, белыми стенами, полом из керамической плитки, накладной раковиной, столешницей из искусственного камня, бежевым полом, бежевой столешницей, тумбой под одну раковину и встроенной тумбой - отличное фото интерьера

Guest Bathroom
Пример оригинального дизайна: детская ванная комната среднего размера в стиле модернизм с встроенной тумбой, фасадами в стиле шейкер, коричневыми фасадами, ванной в нише, душем над ванной, серой плиткой, керамической плиткой, белыми стенами, полом из ламината, раковиной с несколькими смесителями, коричневым полом, шторкой для ванной, белой столешницей и тумбой под две раковины
Пример оригинального дизайна: детская ванная комната среднего размера в стиле модернизм с встроенной тумбой, фасадами в стиле шейкер, коричневыми фасадами, ванной в нише, душем над ванной, серой плиткой, керамической плиткой, белыми стенами, полом из ламината, раковиной с несколькими смесителями, коричневым полом, шторкой для ванной, белой столешницей и тумбой под две раковины

Transformer la maison où l'on a grandi
Voilà un projet de rénovation un peu particulier. Il nous a été confié par Cyril qui a grandi avec sa famille dans ce joli 50 m².
Aujourd'hui, ce bien lui appartient et il souhaitait se le réapproprier en rénovant chaque pièce. Coup de cœur pour la cuisine ouverte et sa petite verrière et la salle de bain black & white
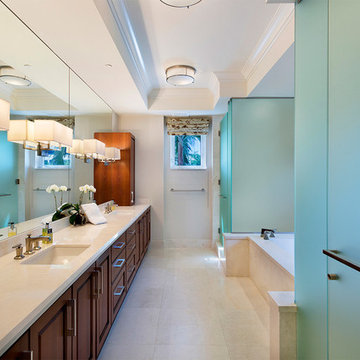
Master Bathroom
Источник вдохновения для домашнего уюта: главная ванная комната среднего размера в морском стиле с коричневыми фасадами, ванной в нише, душем в нише, бежевыми стенами, полом из керамогранита, врезной раковиной, мраморной столешницей, бежевым полом, душем с распашными дверями, бежевой столешницей и фасадами с утопленной филенкой
Источник вдохновения для домашнего уюта: главная ванная комната среднего размера в морском стиле с коричневыми фасадами, ванной в нише, душем в нише, бежевыми стенами, полом из керамогранита, врезной раковиной, мраморной столешницей, бежевым полом, душем с распашными дверями, бежевой столешницей и фасадами с утопленной филенкой

This is the remodel of a hall bathroom with mid-century modern details done in a modern flair. This hall bathroom maintains the feel of this 1920's home with the subway tile, living brass finish faucets, classic white fixtures and period lighting.

Идея дизайна: детская ванная комната среднего размера в стиле ретро с плоскими фасадами, коричневыми фасадами, ванной в нише, душем над ванной, унитазом-моноблоком, зеленой плиткой, керамической плиткой, белыми стенами, полом из керамической плитки, врезной раковиной, столешницей из кварцита, серым полом, шторкой для ванной, белой столешницей, тумбой под две раковины и подвесной тумбой
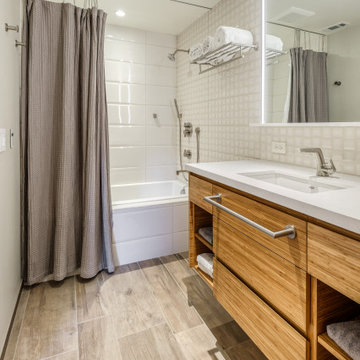
Full renovation of this is a one of a kind condominium overlooking the 6th fairway at El Macero Country Club. Gorgeous back in 1971 and now it's "spectacular spectacular!" This 1/2 bath makes you feel like you are at The Cosmopolitan. The vessel sink by MR Direct Sinks and Faucets is paired with a waterfall faucet in brushed nickel. The frost glass cubed pendant lights are by Tech Lighting. Countertop is Caearstone in Organic White. Backsplash is Versace Decori Riga/Axel Bianco Satinato Plantino. The custom cabinet is a stained Maple.
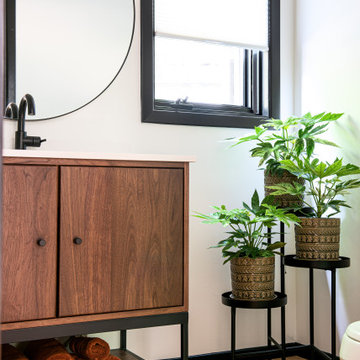
Пример оригинального дизайна: маленькая главная ванная комната в стиле модернизм с плоскими фасадами, коричневыми фасадами, ванной в нише, душем над ванной, унитазом-моноблоком, бежевой плиткой, керамогранитной плиткой, белыми стенами, полом из керамогранита, врезной раковиной, столешницей из искусственного кварца, черным полом, душем с распашными дверями и белой столешницей для на участке и в саду
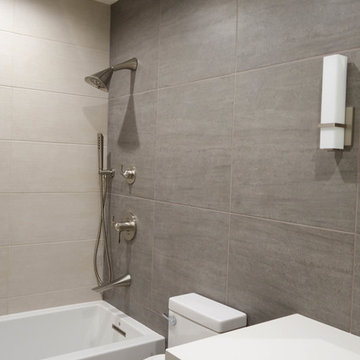
Cabinets: Sollera Fine Cabinetry
Countertop: Engineer Quartz
This is a design-build project by Kitchen Inspiration Inc.
Источник вдохновения для домашнего уюта: ванная комната среднего размера в современном стиле с плоскими фасадами, коричневыми фасадами, ванной в нише, душем над ванной, раздельным унитазом, белой плиткой, керамогранитной плиткой, коричневыми стенами, полом из керамогранита, душевой кабиной, врезной раковиной, столешницей из искусственного кварца, серым полом, шторкой для ванной и белой столешницей
Источник вдохновения для домашнего уюта: ванная комната среднего размера в современном стиле с плоскими фасадами, коричневыми фасадами, ванной в нише, душем над ванной, раздельным унитазом, белой плиткой, керамогранитной плиткой, коричневыми стенами, полом из керамогранита, душевой кабиной, врезной раковиной, столешницей из искусственного кварца, серым полом, шторкой для ванной и белой столешницей

Guest bath with creative ceramic tile pattern of square and subway shapes and glass deco ln vertical stripes and the bench. Customized shower curtain for 9' ceiling

This artistic and design-forward family approached us at the beginning of the pandemic with a design prompt to blend their love of midcentury modern design with their Caribbean roots. With her parents originating from Trinidad & Tobago and his parents from Jamaica, they wanted their home to be an authentic representation of their heritage, with a midcentury modern twist. We found inspiration from a colorful Trinidad & Tobago tourism poster that they already owned and carried the tropical colors throughout the house — rich blues in the main bathroom, deep greens and oranges in the powder bathroom, mustard yellow in the dining room and guest bathroom, and sage green in the kitchen. This project was featured on Dwell in January 2022.
Санузел с коричневыми фасадами и ванной в нише – фото дизайна интерьера
2

