Санузел с коричневыми фасадами и открытым душем – фото дизайна интерьера
Сортировать:
Бюджет
Сортировать:Популярное за сегодня
61 - 80 из 3 754 фото
1 из 3
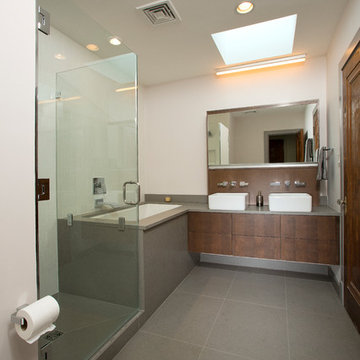
Greg Hadley
Стильный дизайн: большая главная ванная комната в стиле модернизм с плоскими фасадами, коричневыми фасадами, открытым душем, унитазом-моноблоком, керамической плиткой, белыми стенами, полом из керамической плитки, полновстраиваемой ванной, серой плиткой, настольной раковиной и столешницей из искусственного камня - последний тренд
Стильный дизайн: большая главная ванная комната в стиле модернизм с плоскими фасадами, коричневыми фасадами, открытым душем, унитазом-моноблоком, керамической плиткой, белыми стенами, полом из керамической плитки, полновстраиваемой ванной, серой плиткой, настольной раковиной и столешницей из искусственного камня - последний тренд
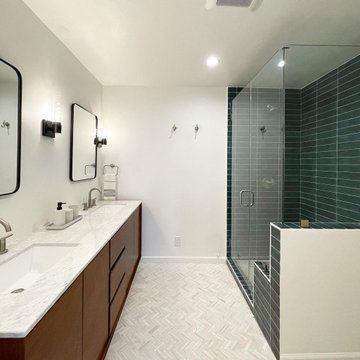
Свежая идея для дизайна: главная ванная комната среднего размера в стиле модернизм с плоскими фасадами, коричневыми фасадами, зеленой плиткой, керамической плиткой, белыми стенами, столешницей из искусственного кварца, душем с распашными дверями, белой столешницей, сиденьем для душа, тумбой под две раковины, встроенной тумбой, открытым душем, мраморным полом, врезной раковиной и бежевым полом - отличное фото интерьера
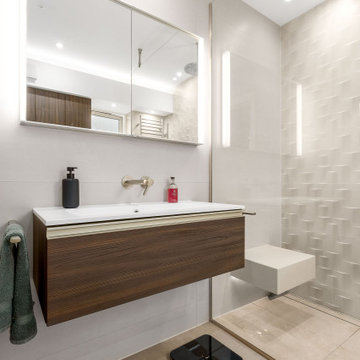
Master En-suite with large walk-in shower, brassware and accessories in brushed nickel, fully tiled bathroom with large format porcelain floor tiles and 3-dimensional ceramic feature wall tiles, wall niches and plenty of storage with wall units and recessed mirror cabinet and floating wall vanity unit.

We did a full renovation update to this bathroom. We redid all the tile to have a back splash for the tub and run into the shower. We extended the Shower to be larger and added a glass partition between the shower and the tub. The tub is an acrylic soaking tub with a floor mounted, free standing faucet with hand held. We added heated flooring under the floor tile for cold Pittsburgh winters. The vanities are 30" vanities that we separated for a "his and hers" station with shelving in between.

Свежая идея для дизайна: главная ванная комната среднего размера в стиле неоклассика (современная классика) с фасадами с утопленной филенкой, коричневыми фасадами, открытым душем, раздельным унитазом, желтой плиткой, мраморной плиткой, белыми стенами, полом из сланца, врезной раковиной, столешницей из искусственного кварца, серым полом, открытым душем, белой столешницей, нишей, тумбой под две раковины и подвесной тумбой - отличное фото интерьера
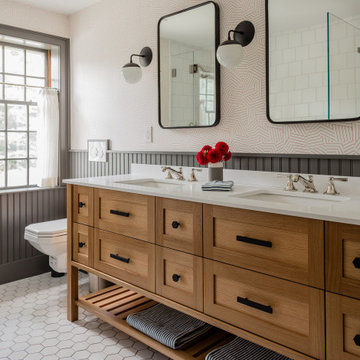
Пример оригинального дизайна: детская ванная комната среднего размера в классическом стиле с плоскими фасадами, коричневыми фасадами, открытым душем, белой плиткой, керамической плиткой, синими стенами, полом из керамической плитки, врезной раковиной, мраморной столешницей, синим полом, душем с распашными дверями и белой столешницей
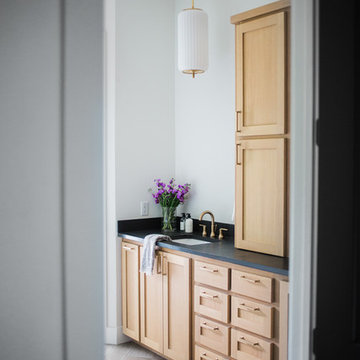
Свежая идея для дизайна: большая главная ванная комната в стиле кантри с фасадами в стиле шейкер, коричневыми фасадами, отдельно стоящей ванной, открытым душем, раздельным унитазом, белой плиткой, керамогранитной плиткой, белыми стенами, полом из керамогранита, врезной раковиной, столешницей из искусственного кварца, серым полом, открытым душем и черной столешницей - отличное фото интерьера
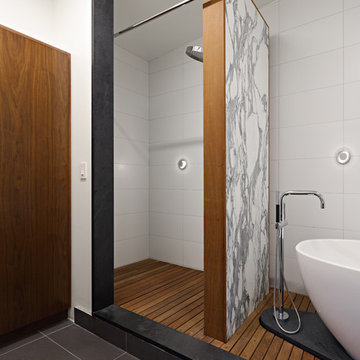
Full gut renovation and facade restoration of an historic 1850s wood-frame townhouse. The current owners found the building as a decaying, vacant SRO (single room occupancy) dwelling with approximately 9 rooming units. The building has been converted to a two-family house with an owner’s triplex over a garden-level rental.
Due to the fact that the very little of the existing structure was serviceable and the change of occupancy necessitated major layout changes, nC2 was able to propose an especially creative and unconventional design for the triplex. This design centers around a continuous 2-run stair which connects the main living space on the parlor level to a family room on the second floor and, finally, to a studio space on the third, thus linking all of the public and semi-public spaces with a single architectural element. This scheme is further enhanced through the use of a wood-slat screen wall which functions as a guardrail for the stair as well as a light-filtering element tying all of the floors together, as well its culmination in a 5’ x 25’ skylight.

A master bath gets reinvented into a luxurious spa-like retreat in tranquil shades of aqua blue, crisp whites and rich bittersweet chocolate browns. A mix of materials including glass tiles, smooth riverstone rocks, honed granite and practical porcelain create a great textural palette that is soothing and inviting. The symmetrical vanities were anchored on the wall to make the floorplan feel more open and the clever use of space under the sink maximizes cabinet space. Oversize La Cava vessels perfectly balance the vanity tops and bright chrome accents in the plumbing components and vanity hardware adds just enough of a sparkle. Photo by Pete Maric.
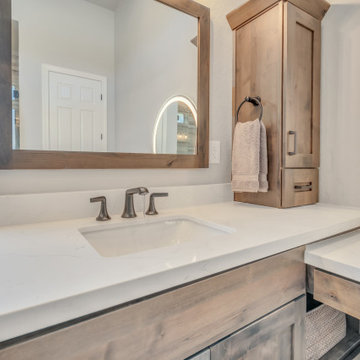
Источник вдохновения для домашнего уюта: большая главная ванная комната в стиле неоклассика (современная классика) с фасадами с утопленной филенкой, коричневыми фасадами, отдельно стоящей ванной, открытым душем, белой плиткой, керамической плиткой, серыми стенами, полом из керамогранита, врезной раковиной, столешницей из кварцита, бежевым полом, душем с распашными дверями, белой столешницей, тумбой под две раковины и встроенной тумбой
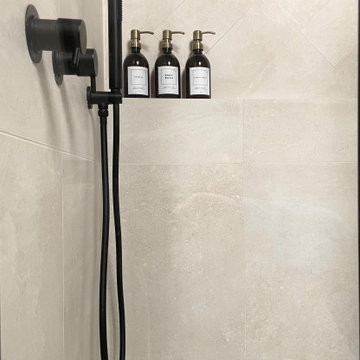
Shower shelf
На фото: маленькая главная ванная комната в современном стиле с плоскими фасадами, коричневыми фасадами, открытым душем, унитазом-моноблоком, бежевой плиткой, керамической плиткой, бежевыми стенами, полом из винила, настольной раковиной, столешницей из дерева, бежевым полом, душем с распашными дверями, тумбой под одну раковину и подвесной тумбой для на участке и в саду
На фото: маленькая главная ванная комната в современном стиле с плоскими фасадами, коричневыми фасадами, открытым душем, унитазом-моноблоком, бежевой плиткой, керамической плиткой, бежевыми стенами, полом из винила, настольной раковиной, столешницей из дерева, бежевым полом, душем с распашными дверями, тумбой под одну раковину и подвесной тумбой для на участке и в саду
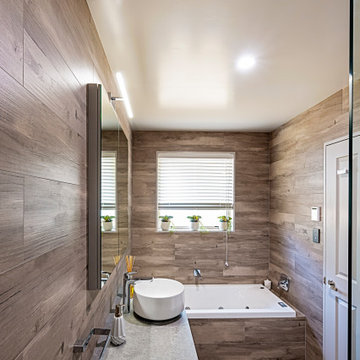
A warm and comfortable Ensuite to relax in. The walk in shower provides easy access. A shampoo recess is a great storage solution and there is soooo much storage in the recessed mirror cabinet.
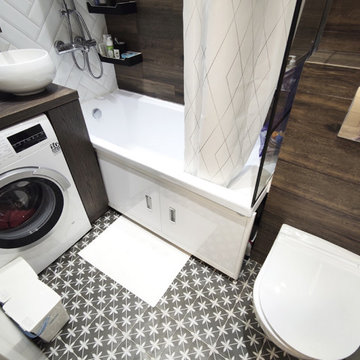
Современная ванная комната вид снизу
Идея дизайна: маленькая главная ванная комната в белых тонах с отделкой деревом со стиральной машиной в современном стиле с коричневыми фасадами, ванной в нише, открытым душем, коричневой плиткой, керамогранитной плиткой, коричневыми стенами, полом из керамогранита, столешницей из дерева, черным полом, шторкой для ванной, коричневой столешницей, тумбой под одну раковину и инсталляцией для на участке и в саду
Идея дизайна: маленькая главная ванная комната в белых тонах с отделкой деревом со стиральной машиной в современном стиле с коричневыми фасадами, ванной в нише, открытым душем, коричневой плиткой, керамогранитной плиткой, коричневыми стенами, полом из керамогранита, столешницей из дерева, черным полом, шторкой для ванной, коричневой столешницей, тумбой под одну раковину и инсталляцией для на участке и в саду
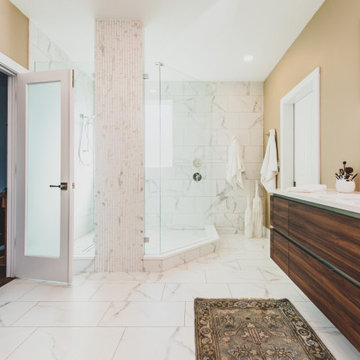
Master bath remodel in Sarasota's Siesta Drive.
Источник вдохновения для домашнего уюта: главная ванная комната среднего размера в современном стиле с плоскими фасадами, коричневыми фасадами, открытым душем, унитазом-моноблоком, бежевыми стенами, полом из керамогранита, накладной раковиной, белым полом, открытым душем, белой столешницей, тумбой под две раковины и подвесной тумбой
Источник вдохновения для домашнего уюта: главная ванная комната среднего размера в современном стиле с плоскими фасадами, коричневыми фасадами, открытым душем, унитазом-моноблоком, бежевыми стенами, полом из керамогранита, накладной раковиной, белым полом, открытым душем, белой столешницей, тумбой под две раковины и подвесной тумбой
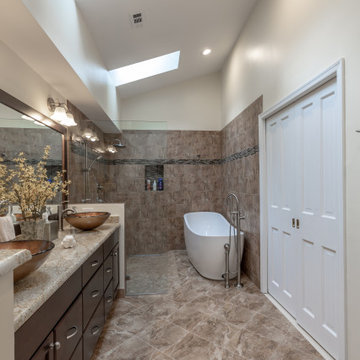
Elegantly redesigned bathroom updated with classic colors.
Copper colored vessels, bronze colored vanity, with large mirror, freestanding soaking tub combined with open shower space, are all expertly combined to form a classic bathroom ambiance.
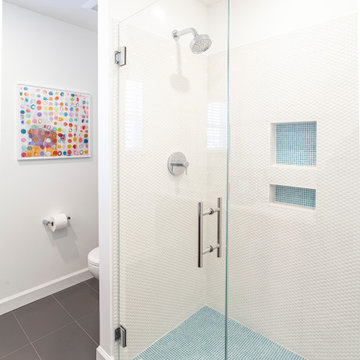
Идея дизайна: главная ванная комната среднего размера в стиле ретро с плоскими фасадами, коричневыми фасадами, открытым душем, унитазом-моноблоком, белой плиткой, белыми стенами, полом из керамической плитки, настольной раковиной, столешницей из искусственного кварца, серым полом, душем с распашными дверями, белой столешницей, тумбой под две раковины и подвесной тумбой
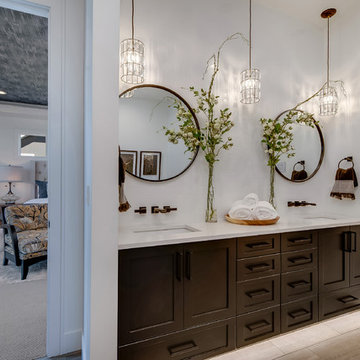
Стильный дизайн: большая главная ванная комната в стиле неоклассика (современная классика) с фасадами в стиле шейкер, коричневыми фасадами, отдельно стоящей ванной, открытым душем, коричневой плиткой, керамической плиткой, белыми стенами, полом из керамогранита, врезной раковиной, столешницей из искусственного кварца, бежевым полом, открытым душем и белой столешницей - последний тренд
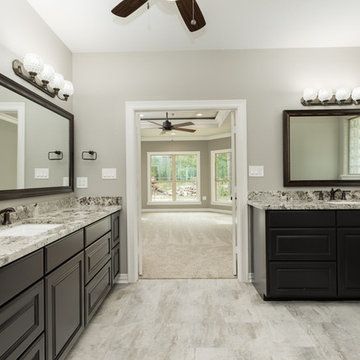
Master Bath to bedroom
На фото: огромная главная ванная комната в стиле кантри с фасадами с выступающей филенкой, коричневыми фасадами, открытым душем, раздельным унитазом, бежевой плиткой, зеркальной плиткой, бежевыми стенами, полом из керамогранита, врезной раковиной, столешницей из гранита, серым полом и открытым душем с
На фото: огромная главная ванная комната в стиле кантри с фасадами с выступающей филенкой, коричневыми фасадами, открытым душем, раздельным унитазом, бежевой плиткой, зеркальной плиткой, бежевыми стенами, полом из керамогранита, врезной раковиной, столешницей из гранита, серым полом и открытым душем с
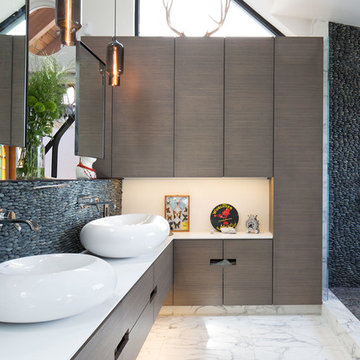
In the master bathroom, a trio of Pharos pendants in Gray glass hangs above two vessel sinks. The color of our Gray glass adds to the neutral palette, complementing the marble floor, paneled cabinets, and pebbled stone tile that adorn the walls of the vanity and double shower.

Several years ago, Jill and Brian remodeled their kitchen with TKS Design Group and recently decided it was time to look at a primary bath remodel.
Jill and Brian wanted a completely fresh start. We tweaked the layout slightly by reducing the size of the enormous tub deck and expanding the vanities and storage into the old tub deck zone as well as pushing a bit into the awkward carpeted dressing area. By doing so, we were able to substantially expand the existing footprint of the shower. We also relocated the French doors so that the bath would take advantage of the light brought in by the skylight in that area. A large arched window was replaced with a similar but cleaner lined version, and we removed the large bulkhead and columns to open the space. A simple freestanding tub now punctuates the area under the window and makes for a pleasing focal point. Subtle but significant changes.
We chose a neutral gray tile for the floor to ground the space, and then white oak cabinetry and gold finishes bring warmth to the pallet. The large shower features a mix of white and gray tile where an electronic valve system offers a bit of modern technology and customization to bring some luxury to the everyday. The bathroom remodel also features plenty of storage that keeps the everyday necessities tucked away. The result feels modern, airy and restful!
Санузел с коричневыми фасадами и открытым душем – фото дизайна интерьера
4

