Санузел с коричневыми фасадами и мраморной плиткой – фото дизайна интерьера
Сортировать:
Бюджет
Сортировать:Популярное за сегодня
141 - 160 из 1 537 фото
1 из 3
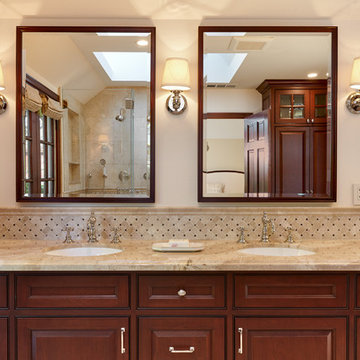
New Bathroom in Palo Alto Traditional Home Renovation. Custom cherry cabinets with polished nickel fixtures. Three sconces with shades are interspersed with the custom mirrors. The reflections in the mirrors show the french doors leading to a balcony, the shower with traditional plumbing fixtures, a skylight, and a large built-in cabinet.
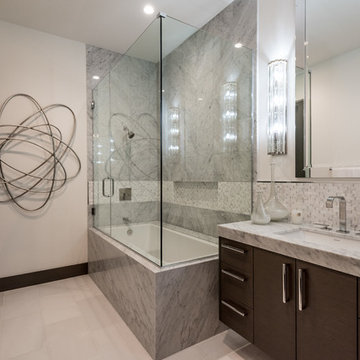
Secondary Master Bedroom / Guest Bathroom
Источник вдохновения для домашнего уюта: ванная комната среднего размера в современном стиле с плоскими фасадами, коричневыми фасадами, ванной в нише, душем над ванной, серой плиткой, мраморной плиткой, белыми стенами, полом из керамической плитки, душевой кабиной, врезной раковиной, мраморной столешницей, белым полом, душем с распашными дверями и серой столешницей
Источник вдохновения для домашнего уюта: ванная комната среднего размера в современном стиле с плоскими фасадами, коричневыми фасадами, ванной в нише, душем над ванной, серой плиткой, мраморной плиткой, белыми стенами, полом из керамической плитки, душевой кабиной, врезной раковиной, мраморной столешницей, белым полом, душем с распашными дверями и серой столешницей
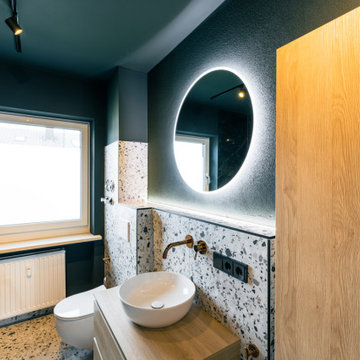
Manchmal muss man die Dunkelheit umarmen, um das Leuchten zu entdecken.
Die dunklen Wände lassen alle hellen Elemente des Bades in den Vordergrund treten. Der Raum wirkt nicht dunkel, sondern mystisch. Licht gibt es überall dort, wo es gebraucht wird.

Свежая идея для дизайна: большая главная ванная комната в стиле неоклассика (современная классика) с фасадами в стиле шейкер, коричневыми фасадами, отдельно стоящей ванной, двойным душем, унитазом-моноблоком, белой плиткой, мраморной плиткой, белыми стенами, полом из мозаичной плитки, накладной раковиной, столешницей из искусственного кварца, белым полом, душем с распашными дверями, белой столешницей, тумбой под две раковины, встроенной тумбой и кирпичными стенами - отличное фото интерьера

The layout of the master bathroom was created to be perfectly symmetrical which allowed us to incorporate his and hers areas within the same space. The bathtub crates a focal point seen from the hallway through custom designed louvered double door and the shower seen through the glass towards the back of the bathroom enhances the size of the space. Wet areas of the floor are finished in honed marble tiles and the entire floor was treated with any slip solution to ensure safety of the homeowners. The white marble background give the bathroom a light and feminine backdrop for the contrasting dark millwork adding energy to the space and giving it a complimentary masculine presence.
Storage is maximized by incorporating the two tall wood towers on either side of each vanity – it provides ample space needed in the bathroom and it is only 12” deep which allows you to find things easier that in traditional 24” deep cabinetry. Manmade quartz countertops are a functional and smart choice for white counters, especially on the make-up vanity. Vanities are cantilevered over the floor finished in natural white marble with soft organic pattern allow for full appreciation of the beauty of nature.
This home has a lot of inside/outside references, and even in this bathroom, the large window located inside the steam shower uses electrochromic glass (“smart” glass) which changes from clear to opaque at the push of a button. It is a simple, convenient, and totally functional solution in a bathroom.
The center of this bathroom is a freestanding tub identifying his and hers side and it is set in front of full height clear glass shower enclosure allowing the beauty of stone to continue uninterrupted onto the shower walls.
Photography: Craig Denis
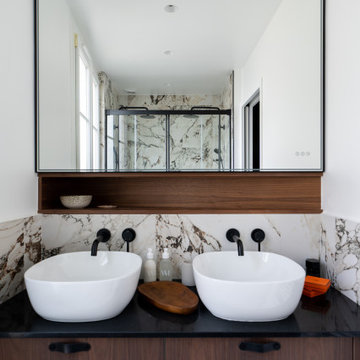
Dissimulé derrière une porte verrière noire fumée, l’espace parental est un véritable havre de paix. La chambre à coucher, à la fois raffinée et fonctionnelle, offre une ambiance particulièrement cosy et mène à un dressing ouvert qui, lui donne accès à une salle de bain luxueuse dans laquelle le grès cérame effet marbre se mêle au quartz noir et au noyer pour un coup de cœur assuré.

A closer look to the master bathroom double sink vanity mirror lit up with wall lights and bathroom origami chandelier. reflecting the beautiful textured wall panel in the background blending in with the luxurious materials like marble countertop with an undermount sink, flat-panel cabinets, light wood cabinets.

Свежая идея для дизайна: серо-белая ванная комната среднего размера в стиле модернизм с тумбой под две раковины, напольной тумбой, плоскими фасадами, коричневыми фасадами, душевой комнатой, унитазом-моноблоком, разноцветной плиткой, мраморной плиткой, разноцветными стенами, полом из мозаичной плитки, душевой кабиной, накладной раковиной, столешницей из гранита, разноцветным полом, душем с распашными дверями, белой столешницей, зеркалом с подсветкой и многоуровневым потолком - отличное фото интерьера
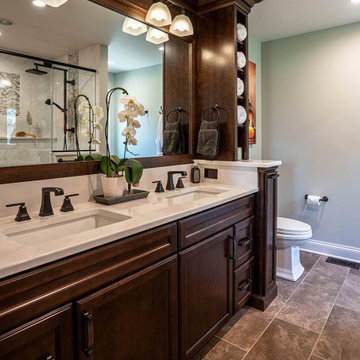
Источник вдохновения для домашнего уюта: большая главная ванная комната в классическом стиле с фасадами с выступающей филенкой, коричневыми фасадами, двойным душем, раздельным унитазом, белой плиткой, мраморной плиткой, синими стенами, полом из керамогранита, накладной раковиной, столешницей из искусственного кварца, коричневым полом, душем с распашными дверями, белой столешницей, тумбой под две раковины и встроенной тумбой
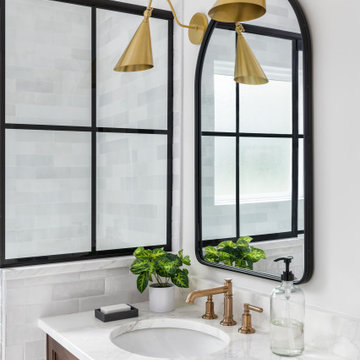
Our clients wished for a larger main bathroom with more light and storage. We expanded the footprint and used light colored marble tile, countertops and paint colors to give the room a brighter feel and added a cherry wood vanity to warm up the space. The matt black finish of the glass shower panels and the mirrors allows for top billing in this design and gives it a more modern feel.
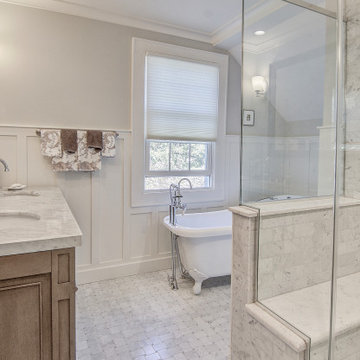
Master Bathroom complete with clawfoot tub, stall shower with bench seat, double vanity, wainscoting and marble tile.
Пример оригинального дизайна: большая главная ванная комната в классическом стиле с фасадами с выступающей филенкой, коричневыми фасадами, отдельно стоящей ванной, душем в нише, раздельным унитазом, разноцветной плиткой, мраморной плиткой, серыми стенами, мраморным полом, врезной раковиной, серым полом, душем с распашными дверями, серой столешницей, сиденьем для душа, тумбой под две раковины, напольной тумбой и панелями на стенах
Пример оригинального дизайна: большая главная ванная комната в классическом стиле с фасадами с выступающей филенкой, коричневыми фасадами, отдельно стоящей ванной, душем в нише, раздельным унитазом, разноцветной плиткой, мраморной плиткой, серыми стенами, мраморным полом, врезной раковиной, серым полом, душем с распашными дверями, серой столешницей, сиденьем для душа, тумбой под две раковины, напольной тумбой и панелями на стенах

Master Bath Remodel
На фото: огромная главная ванная комната в стиле неоклассика (современная классика) с отдельно стоящей ванной, двойным душем, унитазом-моноблоком, белой плиткой, белыми стенами, полом из мозаичной плитки, накладной раковиной, мраморной столешницей, белым полом, душем с распашными дверями, коричневыми фасадами, мраморной плиткой и белой столешницей с
На фото: огромная главная ванная комната в стиле неоклассика (современная классика) с отдельно стоящей ванной, двойным душем, унитазом-моноблоком, белой плиткой, белыми стенами, полом из мозаичной плитки, накладной раковиной, мраморной столешницей, белым полом, душем с распашными дверями, коричневыми фасадами, мраморной плиткой и белой столешницей с
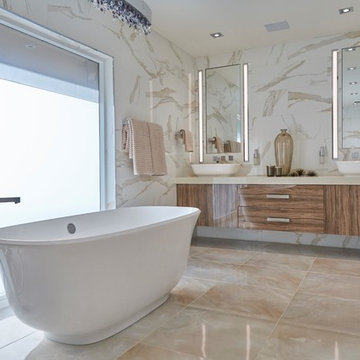
Источник вдохновения для домашнего уюта: главная ванная комната среднего размера в современном стиле с плоскими фасадами, коричневыми фасадами, отдельно стоящей ванной, белой плиткой, настольной раковиной, бежевым полом, мраморной плиткой, коричневыми стенами и мраморным полом
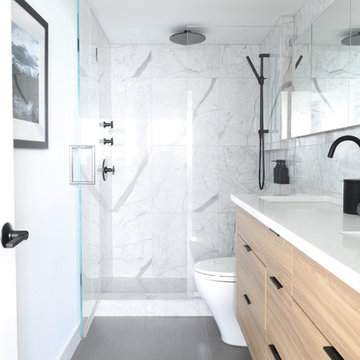
Свежая идея для дизайна: главная ванная комната в стиле модернизм с плоскими фасадами, коричневыми фасадами, душем в нише, разноцветной плиткой, мраморной плиткой, белыми стенами, полом из цементной плитки, монолитной раковиной, серым полом и душем с распашными дверями - отличное фото интерьера
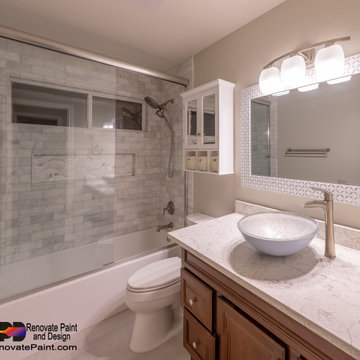
Featured are:
Vanity: New dark stained hardwood cabinets with quartz countertop, Lunar Eclipse Glass Vessel Sink, and Moen brushed-nickel finish vessel faucet. Above the vanity is a decorative 24X36 White/Ash Mirror, and Architecture 4-Light Brushed Nickel Vanity Light with Etched White Glass Shades.
Medicine Cabinet: Allen + Roth 24.75-in x 30.25-in Surface White Mirrored Rectangle Medicine Cabinet
Tub-Shower: Shower tile is Carrara Chateau Honed Tile, the newly built-in decorative mosaic is Viviano MarmoHydra II Calacatta Mother of Pearl Waterjet Marble, and a Moen Engage Handheld Showerhead with Magnetix; Glass Sliding Shower Doors with brushed nickel supports
Floor: Corta Gray Ceramic Tile flooring
Walls: painted with custom color in Sherwin Williams SuperPaint, brushed nickel towel bar hangers.

this modern bathroom leaves nothing to be desired. while tub-shower solutions were often considered dated, this renovated home spa begs to differ. every inch of available space was cleverly used to create the ultimate luxury. floor-to-ceiling windows and allow for an abundance of natural light, the hidden cistern makes the toilet more unassuming, while the cabinet with dark timber offsets the black chrome appliances. marble tiles compliment this modern marvel of a bathroom.
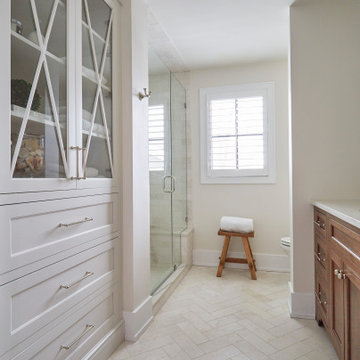
Пример оригинального дизайна: главная ванная комната среднего размера в стиле кантри с фасадами островного типа, коричневыми фасадами, душем в нише, раздельным унитазом, бежевой плиткой, мраморной плиткой, белыми стенами, мраморным полом, врезной раковиной, столешницей из искусственного кварца, бежевым полом, душем с распашными дверями, белой столешницей, тумбой под две раковины и встроенной тумбой
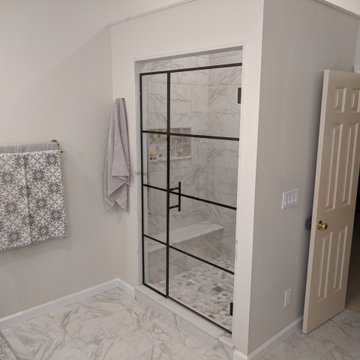
Идея дизайна: главная ванная комната среднего размера в стиле неоклассика (современная классика) с фасадами с утопленной филенкой, коричневыми фасадами, отдельно стоящей ванной, душем в нише, раздельным унитазом, белой плиткой, мраморной плиткой, серыми стенами, мраморным полом, врезной раковиной, столешницей из искусственного кварца, серым полом, душем с распашными дверями, белой столешницей, тумбой под две раковины и напольной тумбой
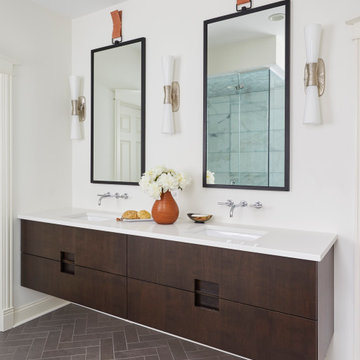
Источник вдохновения для домашнего уюта: главная ванная комната среднего размера в морском стиле с плоскими фасадами, коричневыми фасадами, отдельно стоящей ванной, открытым душем, серой плиткой, мраморной плиткой, белыми стенами, мраморным полом, накладной раковиной, столешницей из искусственного кварца, коричневым полом, душем с распашными дверями и белой столешницей
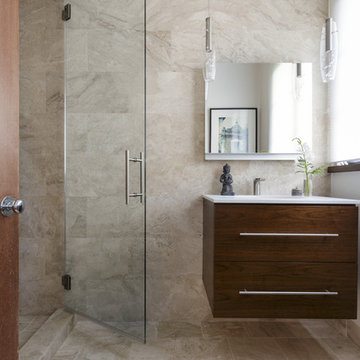
Ania Omski-Talwar
Location: Danville, CA, USA
The house was built in 1963 and is reinforced cinder block construction, unusual for California, which makes any renovation work trickier. The kitchen we replaced featured all maple cabinets and floors and pale pink countertops. With the remodel we didn’t change the layout, or any window/door openings. The cabinets may read as white, but they are actually cream with an antique glaze on a flat panel door. All countertops and backsplash are granite. The original copper hood was replaced by a custom one in zinc. Dark brick veneer fireplace is now covered in white limestone. The homeowners do a lot of entertaining, so even though the overall layout didn’t change, I knew just what needed to be done to improve function. The husband loves to cook and is beyond happy with his 6-burner stove.
https://www.houzz.com/ideabooks/90234951/list/zinc-range-hood-and-a-limestone-fireplace-create-a-timeless-look
davidduncanlivingston.com
Санузел с коричневыми фасадами и мраморной плиткой – фото дизайна интерьера
8

