Санузел с коричневыми фасадами – фото дизайна интерьера
Сортировать:
Бюджет
Сортировать:Популярное за сегодня
1 - 20 из 683 фото
1 из 3
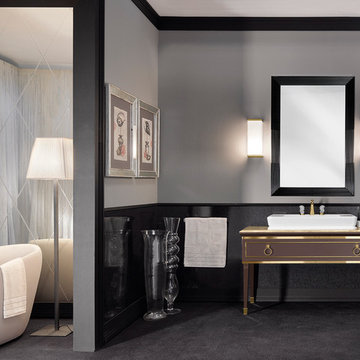
На фото: большая главная ванная комната в современном стиле с настольной раковиной, фасадами островного типа, коричневыми фасадами и мраморной столешницей
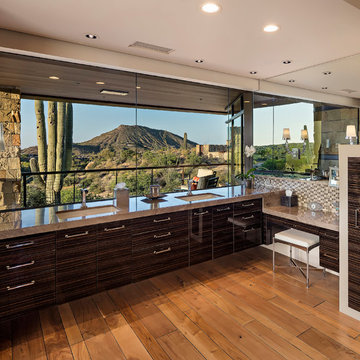
На фото: большая главная ванная комната в стиле фьюжн с плоскими фасадами, светлым паркетным полом, врезной раковиной, коричневыми фасадами и бежевым полом
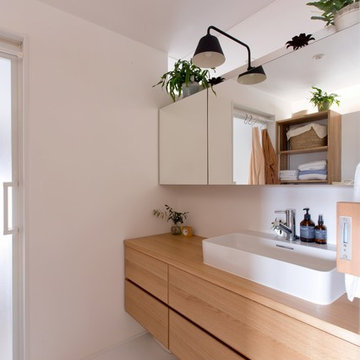
На фото: туалет среднего размера в восточном стиле с плоскими фасадами, коричневыми фасадами, белыми стенами, настольной раковиной, коричневой столешницей, раздельным унитазом, белой плиткой, керамогранитной плиткой, паркетным полом среднего тона, столешницей из искусственного камня и бежевым полом с
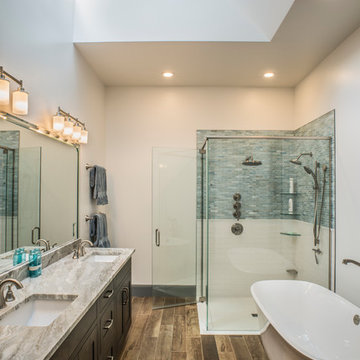
This light filled bathroom uses the same marble and mosaic glass tiles to continue the kitchen theme, organized and collected.
На фото: главная ванная комната среднего размера в стиле модернизм с коричневыми фасадами, отдельно стоящей ванной, угловым душем, зеленой плиткой, плиткой мозаикой, белыми стенами, полом из керамической плитки, врезной раковиной, мраморной столешницей, коричневым полом, душем с распашными дверями и бежевой столешницей
На фото: главная ванная комната среднего размера в стиле модернизм с коричневыми фасадами, отдельно стоящей ванной, угловым душем, зеленой плиткой, плиткой мозаикой, белыми стенами, полом из керамической плитки, врезной раковиной, мраморной столешницей, коричневым полом, душем с распашными дверями и бежевой столешницей

In this guest bathroom, the combination of stone and wood creates a modern yet inviting space. A free standing vanity with wood cabinets and a marble pedestal sink with coordinating mirror compliment the stone floor and marble wall tiles.
Photos by Amy Bartlam.
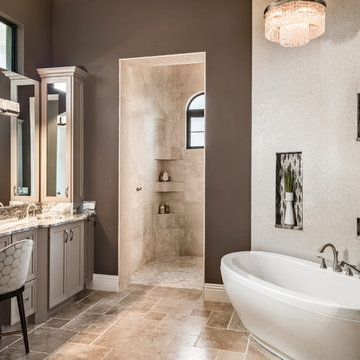
Jenifer Davison, Interior Designer
Amber Frederiksen, Photographer
Идея дизайна: главная ванная комната среднего размера в стиле неоклассика (современная классика) с отдельно стоящей ванной, коричневыми стенами, полом из керамогранита, мраморной столешницей, фасадами в стиле шейкер, коричневыми фасадами, бежевой плиткой, бежевым полом и разноцветной столешницей
Идея дизайна: главная ванная комната среднего размера в стиле неоклассика (современная классика) с отдельно стоящей ванной, коричневыми стенами, полом из керамогранита, мраморной столешницей, фасадами в стиле шейкер, коричневыми фасадами, бежевой плиткой, бежевым полом и разноцветной столешницей
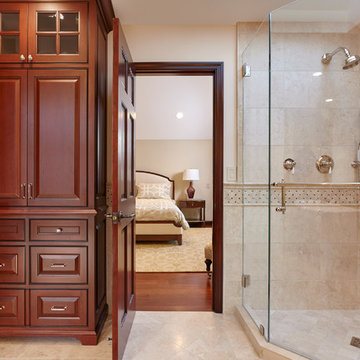
LCID Interior Design; Bill Fry Construction
На фото: ванная комната в классическом стиле с фасадами с выступающей филенкой, коричневыми фасадами, угловым душем, плиткой из травертина, полом из травертина, душевой кабиной, бежевым полом и душем с распашными дверями с
На фото: ванная комната в классическом стиле с фасадами с выступающей филенкой, коричневыми фасадами, угловым душем, плиткой из травертина, полом из травертина, душевой кабиной, бежевым полом и душем с распашными дверями с
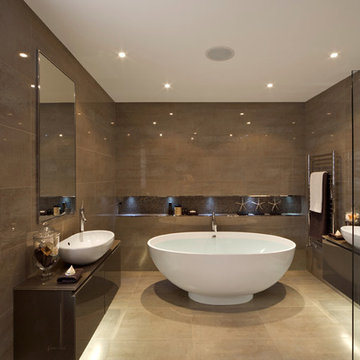
Dynasty Innovations
Стильный дизайн: главная ванная комната в современном стиле с настольной раковиной, плоскими фасадами, коричневыми фасадами, отдельно стоящей ванной и коричневой плиткой - последний тренд
Стильный дизайн: главная ванная комната в современном стиле с настольной раковиной, плоскими фасадами, коричневыми фасадами, отдельно стоящей ванной и коричневой плиткой - последний тренд
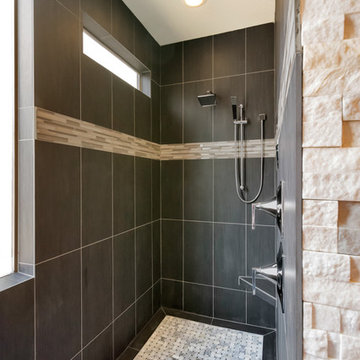
Mariano & Co.,LLC completed a Full Master Bathroom Remodel. Removed the tub shower combo and created a Large Walk-In Shower with a Stacked Stone feature wall on the outside. All New Cabinets, Quartz Counter tops, Lighting, and Completed with Wood Plank Tile Flooring.
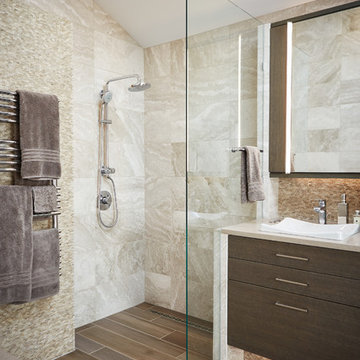
Пример оригинального дизайна: главная ванная комната среднего размера в современном стиле с плоскими фасадами, коричневыми фасадами, открытым душем, бежевой плиткой, белой плиткой, полом из винила, настольной раковиной и столешницей из искусственного камня
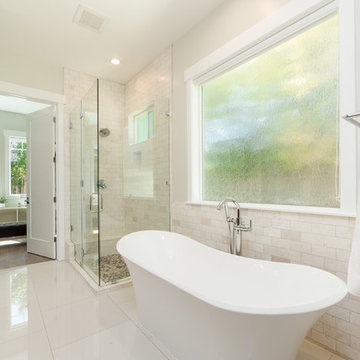
Идея дизайна: главная ванная комната среднего размера в современном стиле с плоскими фасадами, коричневыми фасадами, отдельно стоящей ванной, душем в нише, унитазом-моноблоком, белой плиткой, керамической плиткой, белыми стенами, полом из керамической плитки, монолитной раковиной, столешницей из гранита, белым полом, душем с распашными дверями и синей столешницей
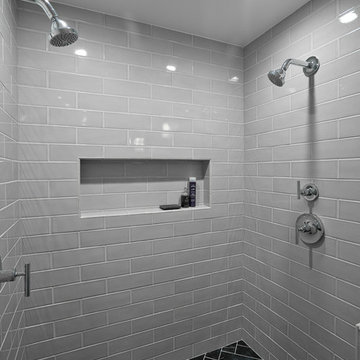
Ken Wyner Photography
Идея дизайна: главная ванная комната среднего размера в стиле неоклассика (современная классика) с коричневыми фасадами, унитазом-моноблоком, белой плиткой, плиткой кабанчик, серыми стенами, полом из керамической плитки, врезной раковиной, столешницей из искусственного кварца, черным полом, душем с распашными дверями, белой столешницей и душем в нише
Идея дизайна: главная ванная комната среднего размера в стиле неоклассика (современная классика) с коричневыми фасадами, унитазом-моноблоком, белой плиткой, плиткой кабанчик, серыми стенами, полом из керамической плитки, врезной раковиной, столешницей из искусственного кварца, черным полом, душем с распашными дверями, белой столешницей и душем в нише

This Italian Villa bathroom vanity features a custom built-in dark wood vanity.
Стильный дизайн: огромная главная ванная комната в средиземноморском стиле с фасадами островного типа, коричневыми фасадами, отдельно стоящей ванной, душем в нише, унитазом-моноблоком, разноцветной плиткой, зеркальной плиткой, разноцветными стенами, полом из травертина, настольной раковиной, столешницей из гранита, разноцветным полом, открытым душем и разноцветной столешницей - последний тренд
Стильный дизайн: огромная главная ванная комната в средиземноморском стиле с фасадами островного типа, коричневыми фасадами, отдельно стоящей ванной, душем в нише, унитазом-моноблоком, разноцветной плиткой, зеркальной плиткой, разноцветными стенами, полом из травертина, настольной раковиной, столешницей из гранита, разноцветным полом, открытым душем и разноцветной столешницей - последний тренд
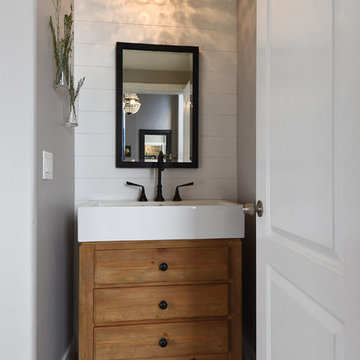
Идея дизайна: маленький туалет в стиле кантри с плоскими фасадами, коричневыми фасадами, серыми стенами, паркетным полом среднего тона, монолитной раковиной и коричневым полом для на участке и в саду
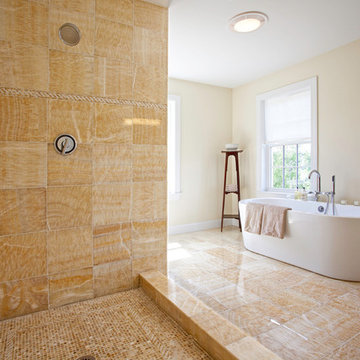
Пример оригинального дизайна: большая главная ванная комната в современном стиле с отдельно стоящей ванной, плоскими фасадами, коричневыми фасадами, угловым душем, унитазом-моноблоком, бежевой плиткой, разноцветной плиткой, бежевыми стенами, полом из керамогранита и раковиной с несколькими смесителями
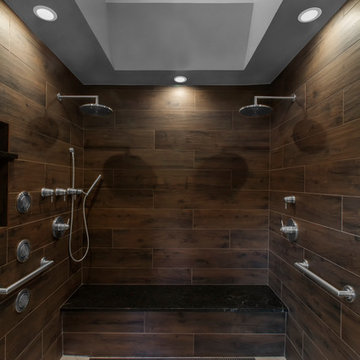
Strategically placed LED can lights highlight the wood-look wall tiles and provide ample lighting of the space. A 4x4 luxe remote open skylight was installed just above the shower to let in plenty of natural light and incorporate the outdoors (another one of our client’s favorite features!) This high-tech skylight is operated by a digital wall panel, allowing it to open and close at the push of a button. The timer can also be set for it to open or close, in the case that the clients are leaving for the day and want to let out the steam from the shower without the unit remaining open the rest of the day.
Final photos by www.impressia.net
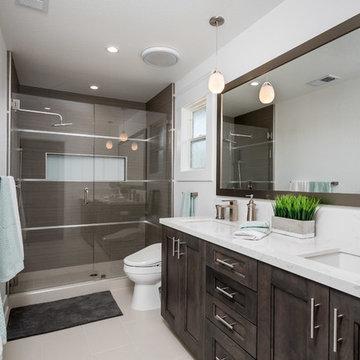
photo by Ian Coleman
Свежая идея для дизайна: главная ванная комната среднего размера в стиле модернизм с фасадами в стиле шейкер, коричневыми фасадами, душем в нише, биде, коричневой плиткой, керамической плиткой, белыми стенами, полом из керамической плитки, врезной раковиной, столешницей из искусственного кварца, бежевым полом и душем с распашными дверями - отличное фото интерьера
Свежая идея для дизайна: главная ванная комната среднего размера в стиле модернизм с фасадами в стиле шейкер, коричневыми фасадами, душем в нише, биде, коричневой плиткой, керамической плиткой, белыми стенами, полом из керамической плитки, врезной раковиной, столешницей из искусственного кварца, бежевым полом и душем с распашными дверями - отличное фото интерьера
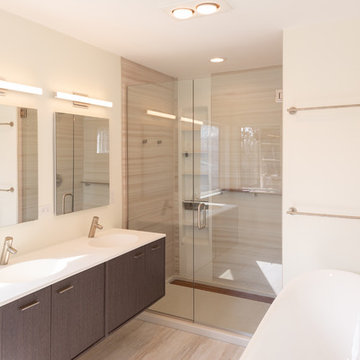
MichaelChristiePhotography
Источник вдохновения для домашнего уюта: главная ванная комната среднего размера в стиле модернизм с плоскими фасадами, коричневыми фасадами, отдельно стоящей ванной, душем в нише, белыми стенами, полом из ламината, монолитной раковиной, столешницей из искусственного кварца, разноцветным полом, душем с распашными дверями, белой столешницей, раздельным унитазом, бежевой плиткой и керамогранитной плиткой
Источник вдохновения для домашнего уюта: главная ванная комната среднего размера в стиле модернизм с плоскими фасадами, коричневыми фасадами, отдельно стоящей ванной, душем в нише, белыми стенами, полом из ламината, монолитной раковиной, столешницей из искусственного кварца, разноцветным полом, душем с распашными дверями, белой столешницей, раздельным унитазом, бежевой плиткой и керамогранитной плиткой
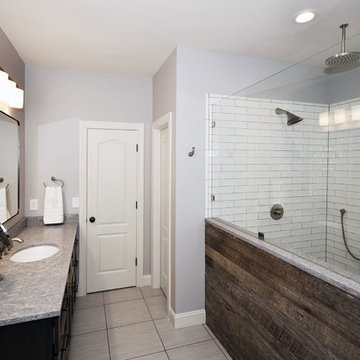
The majority of our customers want to remove their unused tub and use the gained spaced for a larger shower. We gave these incredible clients what they wanted while saving money by not moving any walls & keeping the existing window. The reclaimed wood is from a barn in Tennessee. Cabinets are KCD Brooklyn Slate. -Tony Pescho
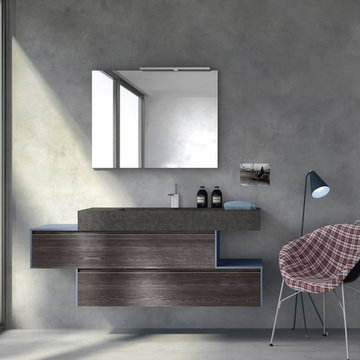
A stunningly original and cutting-edge furniture set which will make a dramatic statement in any bathroom. Again, the inspiration is organic, the stacked cubist shapes redolent of the layered strata of a cliff edge or mountain face. This set is completed by a frameless rectangular mirror (900w x 700h mm / 35.5 x 27.5 in) with an overhead LED light, for makeup, shaving, and other vital bathroom functions.
Attractive ceramic composite top
The worktop and built-in lavatory has been crafted from superb Black Oxide composite. This innovative ceramic composite is made from a mixture of crushed clay, granite, rock and ceramic pigments that is combined under extreme temperature and pressure. The result is a state of the art material that is incredibly tough, with homogeneous color throughout. Here, the elemental black tones are the perfect choice for the deep, hard edged, angular design of this urban inspired top, with its large, rectangular built-in basin.
Staggered cabinetry
The design is deceptive in its simplicity. Wall-mounted, it creates a dynamic paradox between the solid, staggered shapes of the basin console and cabinetry which at the same time appear to float. The basin is ‘supported’ below by staggered cabinetry that features complementary dark brown veneer drawer fronts, beautifully offset by the blue grey lacquered top and side panels. The clip handles feature a slim, metallic, contrast top strip. ark brown veneer drawer cabinets is a new, elegant finish with a vintage twist, which gives a new interpretation of the typical veneers of sandblasted spruce wood in a wide range of colours. A pleasantly evocative solution, which maintains the the distinctive Cleaf style in the most traditional aesthetic modules, in a perfectly contemporary vision.
Санузел с коричневыми фасадами – фото дизайна интерьера
1

