Санузел с коричневым полом и открытым душем – фото дизайна интерьера
Сортировать:
Бюджет
Сортировать:Популярное за сегодня
201 - 220 из 6 436 фото
1 из 3

Идея дизайна: главный совмещенный санузел в стиле неоклассика (современная классика) с фасадами с утопленной филенкой, искусственно-состаренными фасадами, полновстраиваемой ванной, душевой комнатой, плиткой мозаикой, белыми стенами, полом из плитки под дерево, врезной раковиной, коричневым полом, открытым душем, серой столешницей, тумбой под две раковины и встроенной тумбой
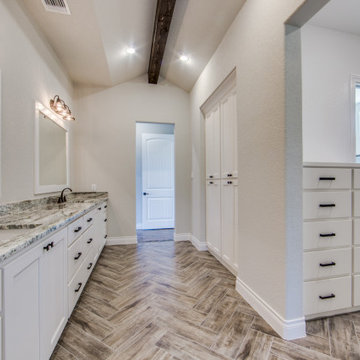
3,076 ft²: 3 bed/3 bath/1ST custom residence w/1,655 ft² boat barn located in Ensenada Shores At Canyon Lake, Canyon Lake, Texas. To uncover a wealth of possibilities, contact Michael Bryant at 210-387-6109!
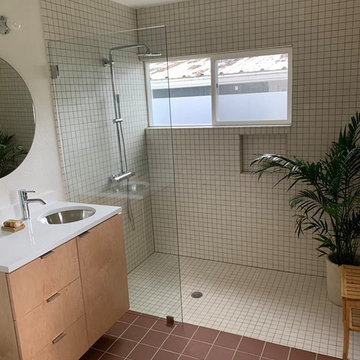
Источник вдохновения для домашнего уюта: маленькая ванная комната в современном стиле с плоскими фасадами, светлыми деревянными фасадами, открытым душем, унитазом-моноблоком, белой плиткой, керамической плиткой, белыми стенами, полом из керамической плитки, душевой кабиной, врезной раковиной, столешницей из искусственного камня, коричневым полом, открытым душем и белой столешницей для на участке и в саду
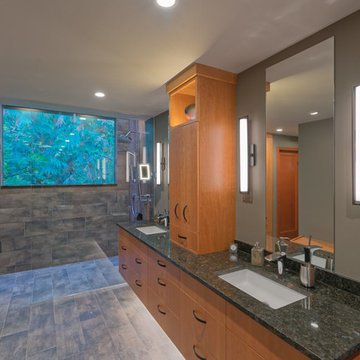
The show blends in with a glass wall barrier with the same flooring throughout and no threshold - creates a wheelchair accessible entrance.
Mike Nakamura Photography ©

Salle de bain design et graphique
Свежая идея для дизайна: главная ванная комната среднего размера в скандинавском стиле с угловой ванной, душевой комнатой, белой плиткой, серой плиткой, черной плиткой, керамической плиткой, черными стенами, монолитной раковиной, столешницей из ламината, открытым душем, плоскими фасадами, светлыми деревянными фасадами, светлым паркетным полом, коричневым полом и черной столешницей - отличное фото интерьера
Свежая идея для дизайна: главная ванная комната среднего размера в скандинавском стиле с угловой ванной, душевой комнатой, белой плиткой, серой плиткой, черной плиткой, керамической плиткой, черными стенами, монолитной раковиной, столешницей из ламината, открытым душем, плоскими фасадами, светлыми деревянными фасадами, светлым паркетным полом, коричневым полом и черной столешницей - отличное фото интерьера
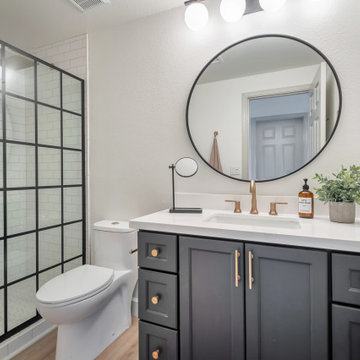
Стильный дизайн: маленькая ванная комната в стиле неоклассика (современная классика) с фасадами в стиле шейкер, черными фасадами, душем в нише, керамической плиткой, полом из винила, душевой кабиной, врезной раковиной, столешницей из искусственного кварца, коричневым полом, открытым душем, белой столешницей, нишей, тумбой под одну раковину и встроенной тумбой для на участке и в саду - последний тренд
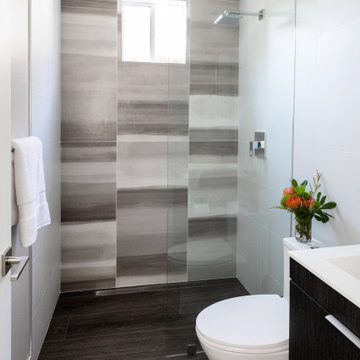
This downstairs bathroom serves as both a powder room and a pool bathroom for the clients. It’s a tight space that follows a typical tract-home layout.
The clients were remodeling their dated kitchen, carrying the wood-look, plank tile throughout the lower level of their home, so it made sense to update this bathroom at the same time. They are from Europe and desired a chic, clean, contemporary, look that was cohesive with the kitchen and family room remodel. They wanted it to feel bright and open, and above all, easy to clean.
We removed the shower dam and essentially created a wet room, running the dark floor tile into the shower towards a linear drain at the back of the room. The side walls of the shower are a large, matte, white tile bordered by a chrome Schluter trim. The same tile was used as a baseboard to protect the walls from splashes from pool visitors and shower users.
The focal point on the back wall is a large format tile, installed to showcase its horizontal ombre striations. The colors are muted tones of white, taupe, and brown; tying together the crisp white tile of the side walls of the shower and the dark color of the floor and vanity.
The room is quite small, so we installed a simple glass partition between the shower head and the toilet from floor to ceiling, to allow light to flow through the room. The contemporary, dark, wood vanity floats on the wall to further enhance the spacious, open feeling.
As the vanity is only 24” wide, a mirror with integrated lighting was selected to maintain the clean, simple look above. The fixtures have sleek, angular, contemporary lines to echo the crisp linear themes in the space. Their chrome finish adds some sparkle to the room.
The result is a bright, calm, sophisticated, modern space that is highly functional, easy to maintain and harmonious with the other remodeled areas of the home.
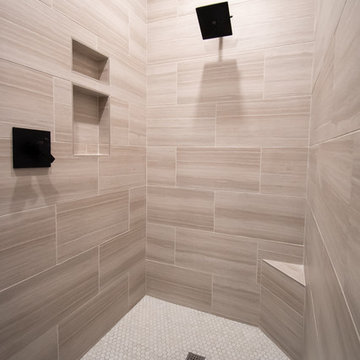
This 90s craftsman home's master bathroom was in need of a facelift. The goal: to incorporate modern elements and expand the storage while keeping the existing layout and beautiful stone tile floors. When keeping existing tile, our designers take great care to match with complementing colors and patterns, which you see achieved here with neutral colors that match the floor's earth tone. The vanity was redone with custom cabinetry for extra storage and reduced countertop clutter. The matte black fixtures contrast sharply with the white marbled countertop for that bold modern touch. The "round the corner" shower nook was the perfect setup for converting to a walk-in shower with way more space to move around and no doors to get in the way. And of course the Jacuzzi tub got a much needed update with brand new jet features and a heated towel rack for maximum coziness.
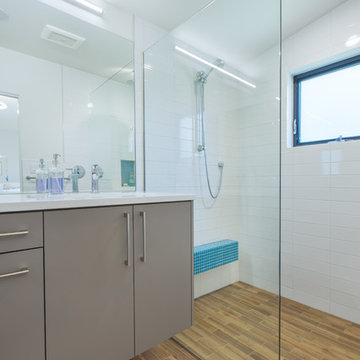
The curbless shower allows for a completely seamless look for the tile flooring.
Design by: H2D Architecture + Design
www.h2darchitects.com
Built by: Carlisle Classic Homes
Photos: Christopher Nelson Photography
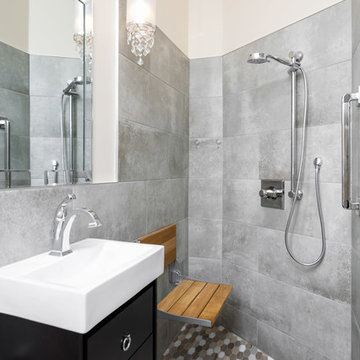
Karen Palmer Photography
Стильный дизайн: маленькая ванная комната в современном стиле с фасадами островного типа, черными фасадами, угловым душем, унитазом-моноблоком, серой плиткой, плиткой из листового камня, белыми стенами, полом из керамической плитки, душевой кабиной, раковиной с пьедесталом, столешницей из искусственного камня, коричневым полом и открытым душем для на участке и в саду - последний тренд
Стильный дизайн: маленькая ванная комната в современном стиле с фасадами островного типа, черными фасадами, угловым душем, унитазом-моноблоком, серой плиткой, плиткой из листового камня, белыми стенами, полом из керамической плитки, душевой кабиной, раковиной с пьедесталом, столешницей из искусственного камня, коричневым полом и открытым душем для на участке и в саду - последний тренд
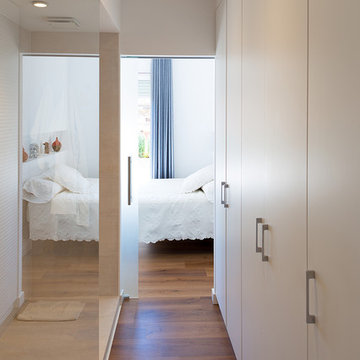
Valentín Hincú ©Houzz España 2017
Свежая идея для дизайна: ванная комната среднего размера в современном стиле с плоскими фасадами, белыми фасадами, душем в нише, инсталляцией, бежевой плиткой, керамической плиткой, бежевыми стенами, паркетным полом среднего тона, душевой кабиной, настольной раковиной, столешницей из дерева, коричневым полом и открытым душем - отличное фото интерьера
Свежая идея для дизайна: ванная комната среднего размера в современном стиле с плоскими фасадами, белыми фасадами, душем в нише, инсталляцией, бежевой плиткой, керамической плиткой, бежевыми стенами, паркетным полом среднего тона, душевой кабиной, настольной раковиной, столешницей из дерева, коричневым полом и открытым душем - отличное фото интерьера
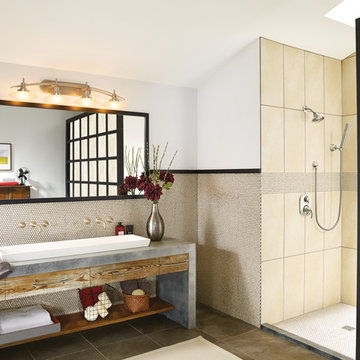
Стильный дизайн: ванная комната в современном стиле с открытыми фасадами, серыми фасадами, плиткой мозаикой, белыми стенами, душевой кабиной, раковиной с несколькими смесителями, столешницей из бетона, коричневым полом и открытым душем - последний тренд
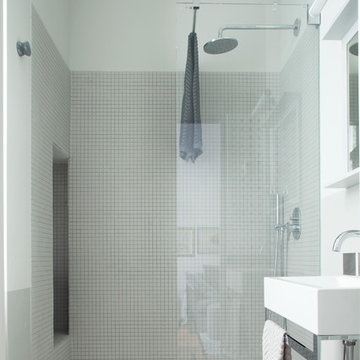
© Luca Girardini. 2017
www.lucagirardini-photography.com
На фото: маленькая ванная комната в стиле модернизм с душевой кабиной, плиткой мозаикой, белыми стенами, подвесной раковиной, коричневым полом, открытым душем и душем в нише для на участке и в саду
На фото: маленькая ванная комната в стиле модернизм с душевой кабиной, плиткой мозаикой, белыми стенами, подвесной раковиной, коричневым полом, открытым душем и душем в нише для на участке и в саду
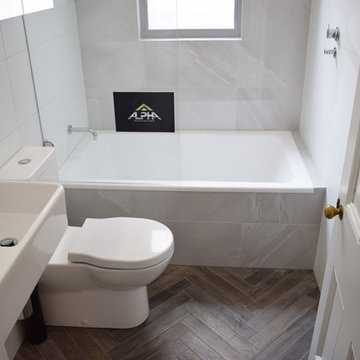
Стильный дизайн: маленькая главная ванная комната в стиле модернизм с плоскими фасадами, белыми фасадами, накладной ванной, душем над ванной, раздельным унитазом, белой плиткой, керамической плиткой, белыми стенами, полом из керамогранита, подвесной раковиной, коричневым полом и открытым душем для на участке и в саду - последний тренд
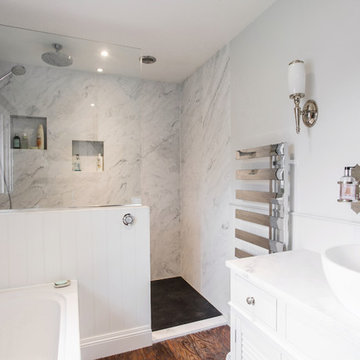
Burlanes designed, created and installed a modern bathroom with integrated bath and walk-in shower area, for use by all the family.
Maximising all available space is essential in bathroom design, and it is important to create storage solutions to ensure the room is kept streamlined and organised.
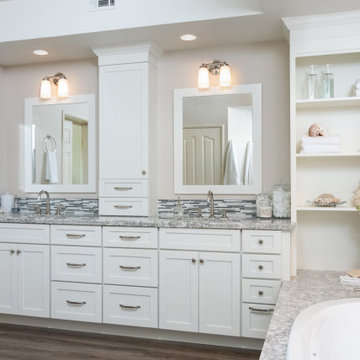
A traditional style master bath for a lovely couple on Harbour Island in Oxnard. Once a dark and drab space, now light and airy to go with their breathtaking ocean views!

A vibrant modern classic bathroom with decorative feature floor tiles and rustic subway wall tiles.
A combination of classic tap ware and mirrors with modern clean cut cabinetry and stone work throughout.
With an abundance of natural light spreading through a modern louver style window enhancing the strong textures and subtle colour variations of the subway wall tiles.

Идея дизайна: главная ванная комната среднего размера в стиле модернизм с фасадами с утопленной филенкой, коричневыми фасадами, отдельно стоящей ванной, открытым душем, унитазом-моноблоком, коричневой плиткой, керамогранитной плиткой, коричневыми стенами, полом из керамической плитки, накладной раковиной, мраморной столешницей, коричневым полом, открытым душем, желтой столешницей, тумбой под одну раковину и подвесной тумбой
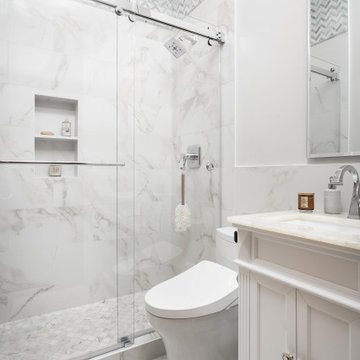
Five bathrooms in one big house were remodeled in 2019. Each bathroom is custom-designed by a professional team of designers of Europe Construction. Charcoal Black free standing vanity with marble countertop. Elegant matching mirror and light fixtures. Open concept Shower with glass sliding doors.
Solid wood white traditional vanity with a cream marble countertop and single sink.
Remodeled by Europe Construction
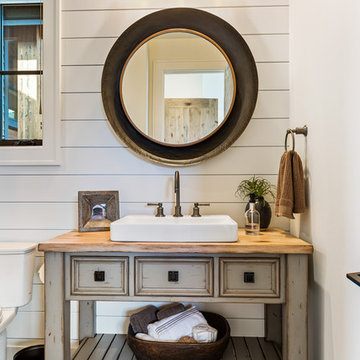
The second guest bath also has a walk in shower just off camera to the left. The distressed cabinet anchors the space set off against the shiplap walls.
Санузел с коричневым полом и открытым душем – фото дизайна интерьера
11

