Санузел с коричневым полом и многоуровневым потолком – фото дизайна интерьера
Сортировать:
Бюджет
Сортировать:Популярное за сегодня
41 - 60 из 614 фото
1 из 3
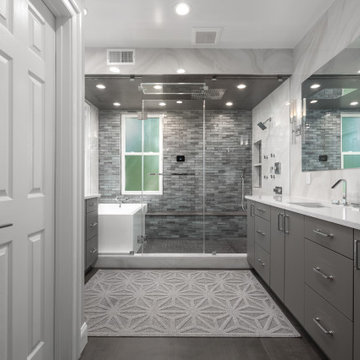
На фото: ванная комната среднего размера в стиле модернизм с плоскими фасадами, серыми фасадами, душем над ванной, унитазом-моноблоком, белой плиткой, керамической плиткой, белыми стенами, душевой кабиной, подвесной раковиной, столешницей из кварцита, коричневым полом, душем с распашными дверями, белой столешницей, сиденьем для душа, тумбой под одну раковину, встроенной тумбой и многоуровневым потолком

Download our free ebook, Creating the Ideal Kitchen. DOWNLOAD NOW
The homeowners built their traditional Colonial style home 17 years’ ago. It was in great shape but needed some updating. Over the years, their taste had drifted into a more contemporary realm, and they wanted our help to bridge the gap between traditional and modern.
We decided the layout of the kitchen worked well in the space and the cabinets were in good shape, so we opted to do a refresh with the kitchen. The original kitchen had blond maple cabinets and granite countertops. This was also a great opportunity to make some updates to the functionality that they were hoping to accomplish.
After re-finishing all the first floor wood floors with a gray stain, which helped to remove some of the red tones from the red oak, we painted the cabinetry Benjamin Moore “Repose Gray” a very soft light gray. The new countertops are hardworking quartz, and the waterfall countertop to the left of the sink gives a bit of the contemporary flavor.
We reworked the refrigerator wall to create more pantry storage and eliminated the double oven in favor of a single oven and a steam oven. The existing cooktop was replaced with a new range paired with a Venetian plaster hood above. The glossy finish from the hood is echoed in the pendant lights. A touch of gold in the lighting and hardware adds some contrast to the gray and white. A theme we repeated down to the smallest detail illustrated by the Jason Wu faucet by Brizo with its similar touches of white and gold (the arrival of which we eagerly awaited for months due to ripples in the supply chain – but worth it!).
The original breakfast room was pleasant enough with its windows looking into the backyard. Now with its colorful window treatments, new blue chairs and sculptural light fixture, this space flows seamlessly into the kitchen and gives more of a punch to the space.
The original butler’s pantry was functional but was also starting to show its age. The new space was inspired by a wallpaper selection that our client had set aside as a possibility for a future project. It worked perfectly with our pallet and gave a fun eclectic vibe to this functional space. We eliminated some upper cabinets in favor of open shelving and painted the cabinetry in a high gloss finish, added a beautiful quartzite countertop and some statement lighting. The new room is anything but cookie cutter.
Next the mudroom. You can see a peek of the mudroom across the way from the butler’s pantry which got a facelift with new paint, tile floor, lighting and hardware. Simple updates but a dramatic change! The first floor powder room got the glam treatment with its own update of wainscoting, wallpaper, console sink, fixtures and artwork. A great little introduction to what’s to come in the rest of the home.
The whole first floor now flows together in a cohesive pallet of green and blue, reflects the homeowner’s desire for a more modern aesthetic, and feels like a thoughtful and intentional evolution. Our clients were wonderful to work with! Their style meshed perfectly with our brand aesthetic which created the opportunity for wonderful things to happen. We know they will enjoy their remodel for many years to come!
Photography by Margaret Rajic Photography
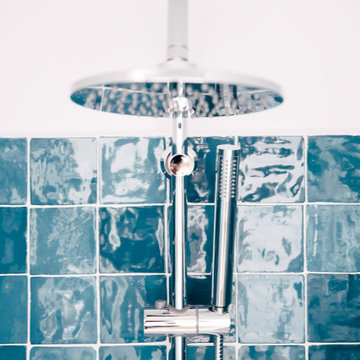
Reforma integral en piso de 80m2 en la calle Ginzo de Limia, Madrid. Detalle de azulejos de ducha. Nos gusta darle a los baños y aseos un toque divertido.

Свежая идея для дизайна: совмещенный санузел среднего размера в современном стиле с угловым душем, инсталляцией, душевой кабиной, настольной раковиной, бежевой плиткой, керамогранитной плиткой, бежевыми стенами, полом из керамогранита, столешницей из плитки, коричневым полом, душем с распашными дверями, бежевой столешницей, тумбой под одну раковину и многоуровневым потолком - отличное фото интерьера
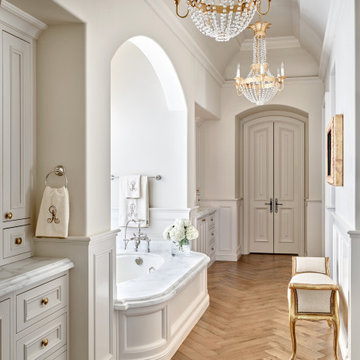
Источник вдохновения для домашнего уюта: ванная комната в средиземноморском стиле с фасадами с утопленной филенкой, серыми фасадами, полновстраиваемой ванной, белыми стенами, паркетным полом среднего тона, коричневым полом, белой столешницей, встроенной тумбой, многоуровневым потолком и панелями на стенах
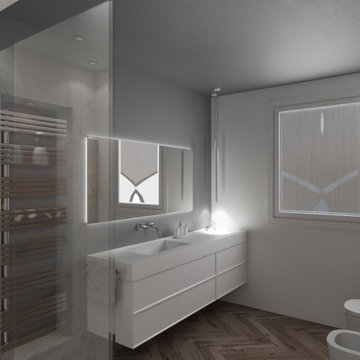
Il bagno della camera padronale ha quattro elementi. Il mobile sospeso con contenitore e piano in total White va in contrasto coi toni della parete e del pavimento. Solo la doccia viene rivestita con un gres di grande formato effetto marmo. La parete dei sanitari è rivestita in gres effetto legno con richiamo all' interno della nicchia nella doccia.
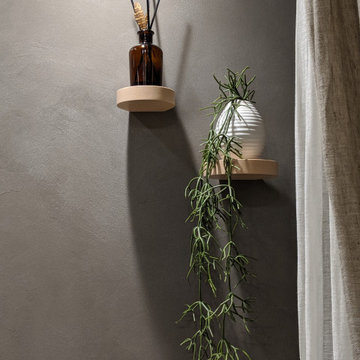
Dettaglio Mensole a Parete
Стильный дизайн: большая ванная комната в современном стиле с плоскими фасадами, белыми фасадами, душем без бортиков, инсталляцией, коричневыми стенами, темным паркетным полом, душевой кабиной, настольной раковиной, столешницей из дерева, коричневым полом, открытым душем, коричневой столешницей, нишей, тумбой под одну раковину, подвесной тумбой и многоуровневым потолком - последний тренд
Стильный дизайн: большая ванная комната в современном стиле с плоскими фасадами, белыми фасадами, душем без бортиков, инсталляцией, коричневыми стенами, темным паркетным полом, душевой кабиной, настольной раковиной, столешницей из дерева, коричневым полом, открытым душем, коричневой столешницей, нишей, тумбой под одну раковину, подвесной тумбой и многоуровневым потолком - последний тренд

ванна
Стильный дизайн: маленький совмещенный санузел в стиле неоклассика (современная классика) с плоскими фасадами, бежевыми фасадами, душевой комнатой, инсталляцией, разноцветной плиткой, керамической плиткой, зелеными стенами, полом из мозаичной плитки, душевой кабиной, подвесной раковиной, столешницей из кварцита, коричневым полом, душем с распашными дверями, белой столешницей, тумбой под одну раковину, подвесной тумбой и многоуровневым потолком для на участке и в саду - последний тренд
Стильный дизайн: маленький совмещенный санузел в стиле неоклассика (современная классика) с плоскими фасадами, бежевыми фасадами, душевой комнатой, инсталляцией, разноцветной плиткой, керамической плиткой, зелеными стенами, полом из мозаичной плитки, душевой кабиной, подвесной раковиной, столешницей из кварцита, коричневым полом, душем с распашными дверями, белой столешницей, тумбой под одну раковину, подвесной тумбой и многоуровневым потолком для на участке и в саду - последний тренд
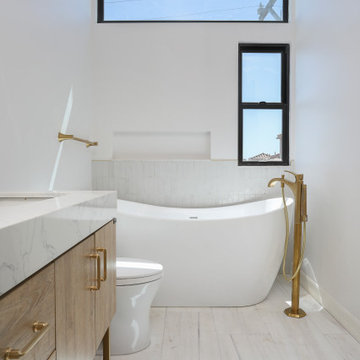
Источник вдохновения для домашнего уюта: маленькая главная ванная комната в современном стиле с плоскими фасадами, светлыми деревянными фасадами, отдельно стоящей ванной, душем в нише, раздельным унитазом, черно-белой плиткой, мраморной плиткой, белыми стенами, светлым паркетным полом, консольной раковиной, мраморной столешницей, коричневым полом, душем с распашными дверями, белой столешницей, тумбой под две раковины, напольной тумбой и многоуровневым потолком для на участке и в саду
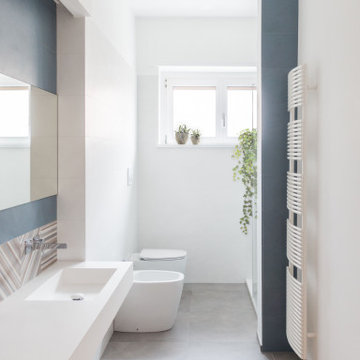
Bagno
На фото: ванная комната среднего размера в современном стиле с плоскими фасадами, серыми фасадами, открытым душем, синей плиткой, керамогранитной плиткой, белыми стенами, светлым паркетным полом, душевой кабиной, монолитной раковиной, столешницей из искусственного камня, коричневым полом, открытым душем, белой столешницей, тумбой под одну раковину, подвесной тумбой и многоуровневым потолком
На фото: ванная комната среднего размера в современном стиле с плоскими фасадами, серыми фасадами, открытым душем, синей плиткой, керамогранитной плиткой, белыми стенами, светлым паркетным полом, душевой кабиной, монолитной раковиной, столешницей из искусственного камня, коричневым полом, открытым душем, белой столешницей, тумбой под одну раковину, подвесной тумбой и многоуровневым потолком
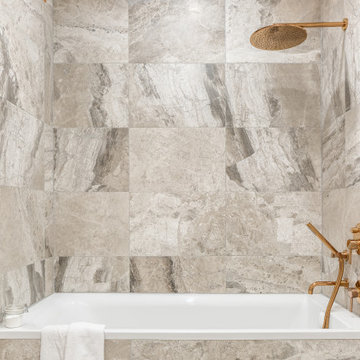
Источник вдохновения для домашнего уюта: маленькая главная ванная комната в классическом стиле с плоскими фасадами, бежевыми фасадами, накладной ванной, инсталляцией, коричневой плиткой, каменной плиткой, разноцветными стенами, полом из керамической плитки, настольной раковиной, коричневым полом, акцентной стеной, тумбой под одну раковину, подвесной тумбой и многоуровневым потолком для на участке и в саду

Свежая идея для дизайна: маленькая ванная комната в стиле модернизм с плоскими фасадами, зелеными фасадами, угловым душем, раздельным унитазом, белой плиткой, керамогранитной плиткой, белыми стенами, полом из плитки под дерево, душевой кабиной, настольной раковиной, столешницей из искусственного камня, коричневым полом, душем с раздвижными дверями, белой столешницей, нишей, тумбой под одну раковину, подвесной тумбой и многоуровневым потолком для на участке и в саду - отличное фото интерьера
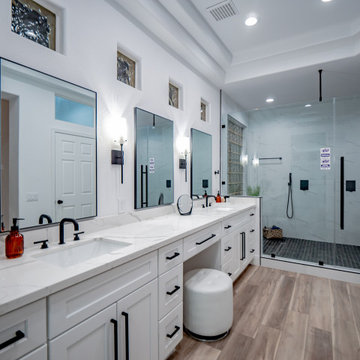
Свежая идея для дизайна: большая главная ванная комната в современном стиле с белыми фасадами, двойным душем, белыми стенами, врезной раковиной, коричневым полом, душем с распашными дверями, белой столешницей, сиденьем для душа, тумбой под две раковины, встроенной тумбой, многоуровневым потолком, фасадами в стиле шейкер, унитазом-моноблоком, полом из винила и столешницей из кварцита - отличное фото интерьера

Download our free ebook, Creating the Ideal Kitchen. DOWNLOAD NOW
The homeowners built their traditional Colonial style home 17 years’ ago. It was in great shape but needed some updating. Over the years, their taste had drifted into a more contemporary realm, and they wanted our help to bridge the gap between traditional and modern.
We decided the layout of the kitchen worked well in the space and the cabinets were in good shape, so we opted to do a refresh with the kitchen. The original kitchen had blond maple cabinets and granite countertops. This was also a great opportunity to make some updates to the functionality that they were hoping to accomplish.
After re-finishing all the first floor wood floors with a gray stain, which helped to remove some of the red tones from the red oak, we painted the cabinetry Benjamin Moore “Repose Gray” a very soft light gray. The new countertops are hardworking quartz, and the waterfall countertop to the left of the sink gives a bit of the contemporary flavor.
We reworked the refrigerator wall to create more pantry storage and eliminated the double oven in favor of a single oven and a steam oven. The existing cooktop was replaced with a new range paired with a Venetian plaster hood above. The glossy finish from the hood is echoed in the pendant lights. A touch of gold in the lighting and hardware adds some contrast to the gray and white. A theme we repeated down to the smallest detail illustrated by the Jason Wu faucet by Brizo with its similar touches of white and gold (the arrival of which we eagerly awaited for months due to ripples in the supply chain – but worth it!).
The original breakfast room was pleasant enough with its windows looking into the backyard. Now with its colorful window treatments, new blue chairs and sculptural light fixture, this space flows seamlessly into the kitchen and gives more of a punch to the space.
The original butler’s pantry was functional but was also starting to show its age. The new space was inspired by a wallpaper selection that our client had set aside as a possibility for a future project. It worked perfectly with our pallet and gave a fun eclectic vibe to this functional space. We eliminated some upper cabinets in favor of open shelving and painted the cabinetry in a high gloss finish, added a beautiful quartzite countertop and some statement lighting. The new room is anything but cookie cutter.
Next the mudroom. You can see a peek of the mudroom across the way from the butler’s pantry which got a facelift with new paint, tile floor, lighting and hardware. Simple updates but a dramatic change! The first floor powder room got the glam treatment with its own update of wainscoting, wallpaper, console sink, fixtures and artwork. A great little introduction to what’s to come in the rest of the home.
The whole first floor now flows together in a cohesive pallet of green and blue, reflects the homeowner’s desire for a more modern aesthetic, and feels like a thoughtful and intentional evolution. Our clients were wonderful to work with! Their style meshed perfectly with our brand aesthetic which created the opportunity for wonderful things to happen. We know they will enjoy their remodel for many years to come!
Photography by Margaret Rajic Photography
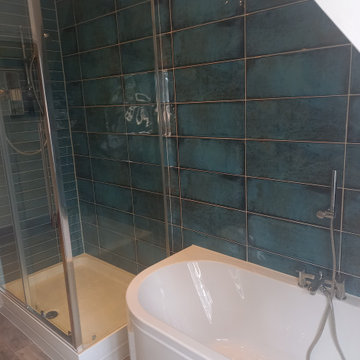
На фото: детская ванная комната среднего размера в стиле модернизм с плоскими фасадами, белыми фасадами, угловой ванной, открытым душем, инсталляцией, синей плиткой, керамогранитной плиткой, белыми стенами, полом из керамогранита, накладной раковиной, коричневым полом, душем с раздвижными дверями, белой столешницей, нишей, тумбой под одну раковину, встроенной тумбой и многоуровневым потолком
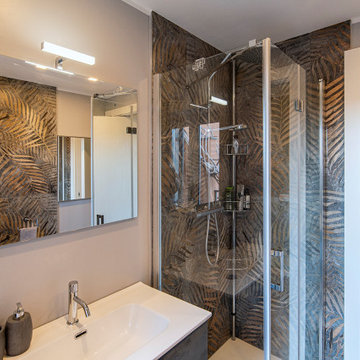
Источник вдохновения для домашнего уюта: маленькая ванная комната в стиле модернизм с плоскими фасадами, серыми фасадами, угловым душем, раздельным унитазом, разноцветной плиткой, керамогранитной плиткой, разноцветными стенами, полом из керамогранита, душевой кабиной, раковиной с несколькими смесителями, коричневым полом, тумбой под одну раковину, подвесной тумбой и многоуровневым потолком для на участке и в саду
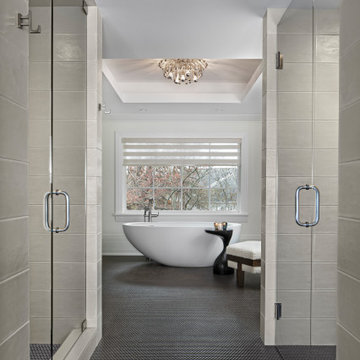
Her large bathroom with freestanding tub, large walk-in shower, penny floor tile, and large format wall tile.
Свежая идея для дизайна: большая главная ванная комната в стиле ретро с фасадами цвета дерева среднего тона, отдельно стоящей ванной, открытым душем, раздельным унитазом, бежевой плиткой, керамогранитной плиткой, белыми стенами, полом из керамогранита, столешницей из искусственного кварца, коричневым полом, душем с распашными дверями, белой столешницей, сиденьем для душа, тумбой под одну раковину, напольной тумбой и многоуровневым потолком - отличное фото интерьера
Свежая идея для дизайна: большая главная ванная комната в стиле ретро с фасадами цвета дерева среднего тона, отдельно стоящей ванной, открытым душем, раздельным унитазом, бежевой плиткой, керамогранитной плиткой, белыми стенами, полом из керамогранита, столешницей из искусственного кварца, коричневым полом, душем с распашными дверями, белой столешницей, сиденьем для душа, тумбой под одну раковину, напольной тумбой и многоуровневым потолком - отличное фото интерьера

Идея дизайна: ванная комната среднего размера в стиле модернизм с фасадами с декоративным кантом, светлыми деревянными фасадами, душем без бортиков, раздельным унитазом, белой плиткой, мраморной плиткой, белыми стенами, полом из керамогранита, душевой кабиной, столешницей из искусственного камня, коричневым полом, душем с раздвижными дверями, белой столешницей, сиденьем для душа, тумбой под две раковины, подвесной тумбой, многоуровневым потолком, монолитной раковиной и панелями на стенах
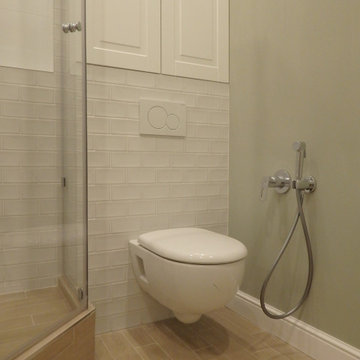
Источник вдохновения для домашнего уюта: серо-белая ванная комната среднего размера в современном стиле с фасадами с выступающей филенкой, белыми фасадами, угловым душем, инсталляцией, белой плиткой, керамической плиткой, зелеными стенами, полом из керамогранита, душевой кабиной, накладной раковиной, коричневым полом, душем с раздвижными дверями, зеркалом с подсветкой, тумбой под одну раковину, напольной тумбой и многоуровневым потолком

Besonderheit: Rustikaler, Uriger Style, viel Altholz und Felsverbau
Konzept: Vollkonzept und komplettes Interiore-Design Stefan Necker – Tegernseer Badmanufaktur
Projektart: Renovierung/Umbau alter Saunabereich
Projektart: EFH / Keller
Umbaufläche ca. 50 qm
Produkte: Sauna, Kneipsches Fussbad, Ruhenereich, Waschtrog, WC, Dusche, Hebeanlage, Wandbrunnen, Türen zu den Angrenzenden Bereichen, Verkleidung Hauselektrifizierung
Санузел с коричневым полом и многоуровневым потолком – фото дизайна интерьера
3

